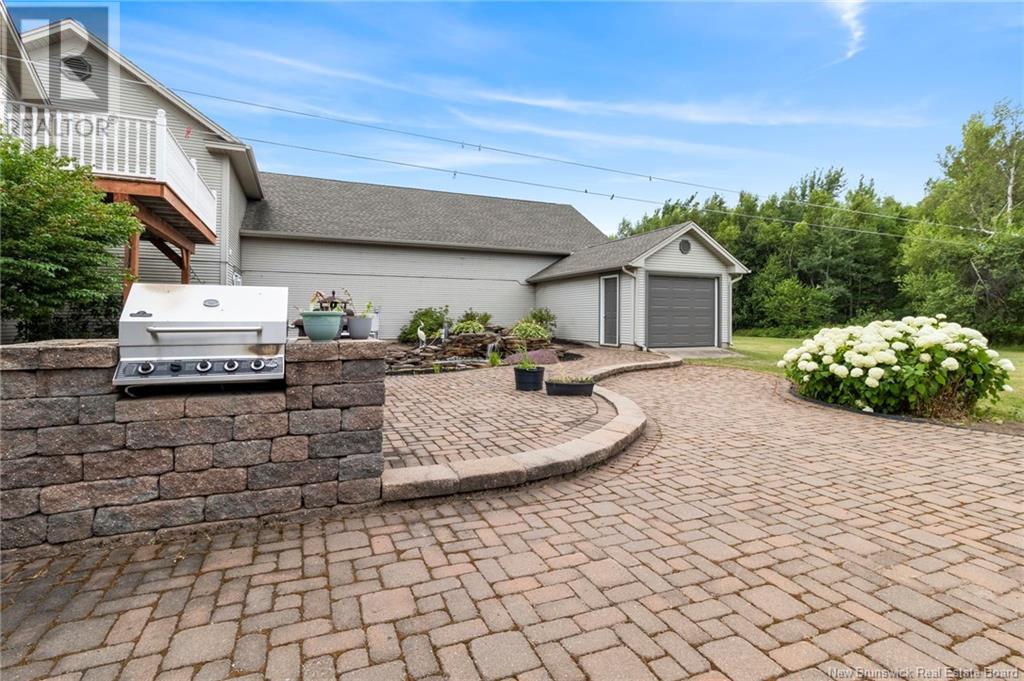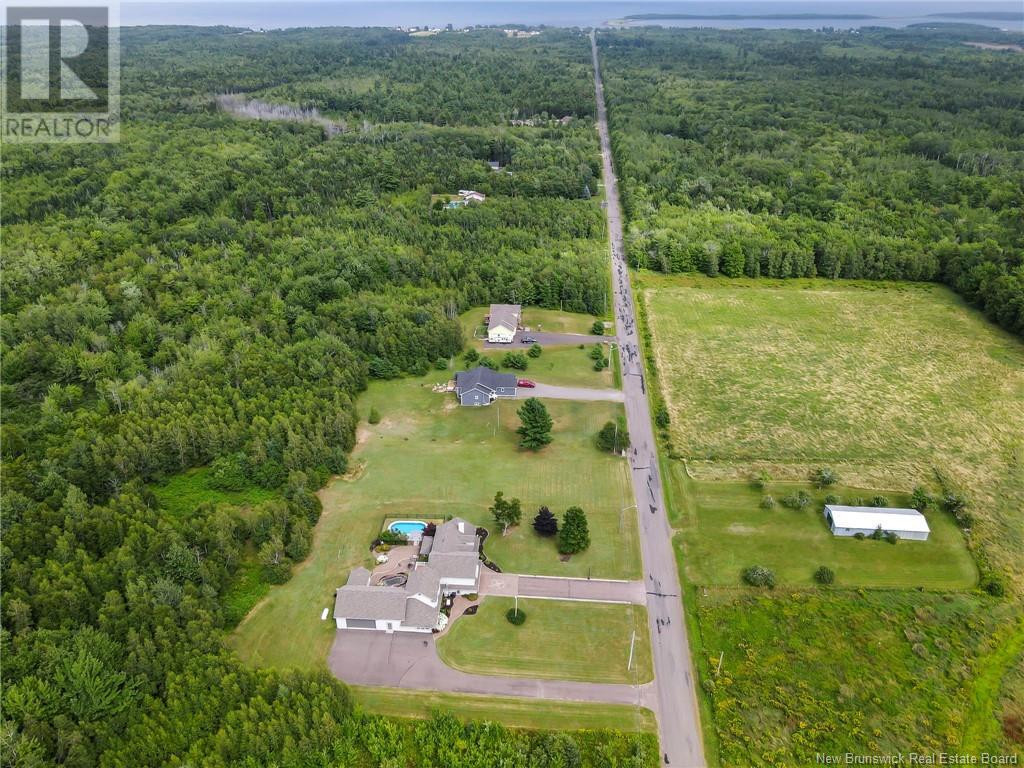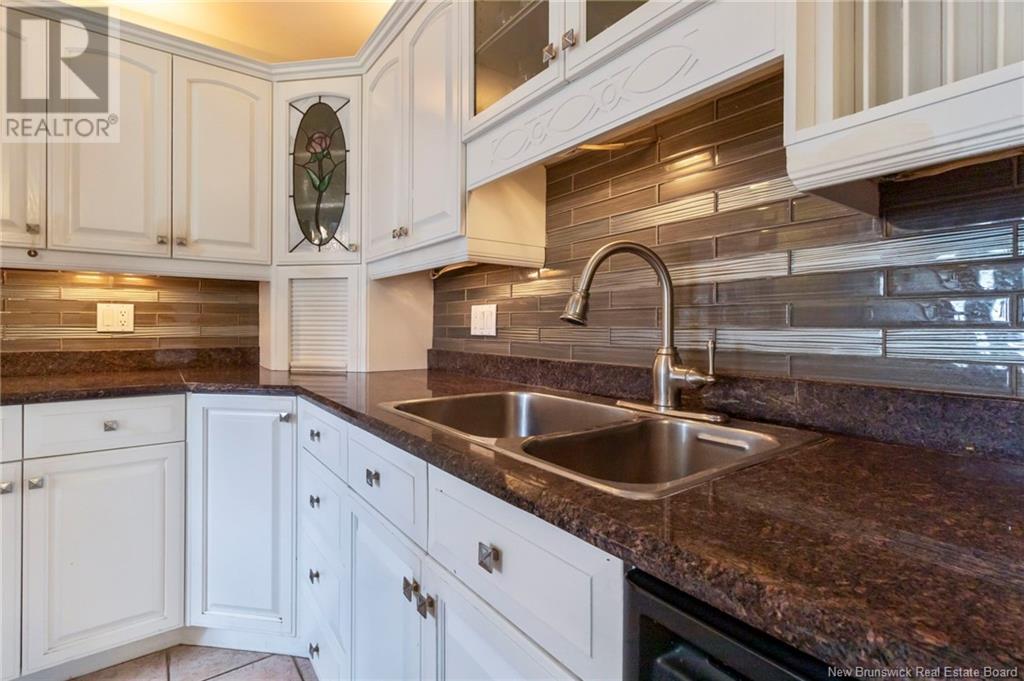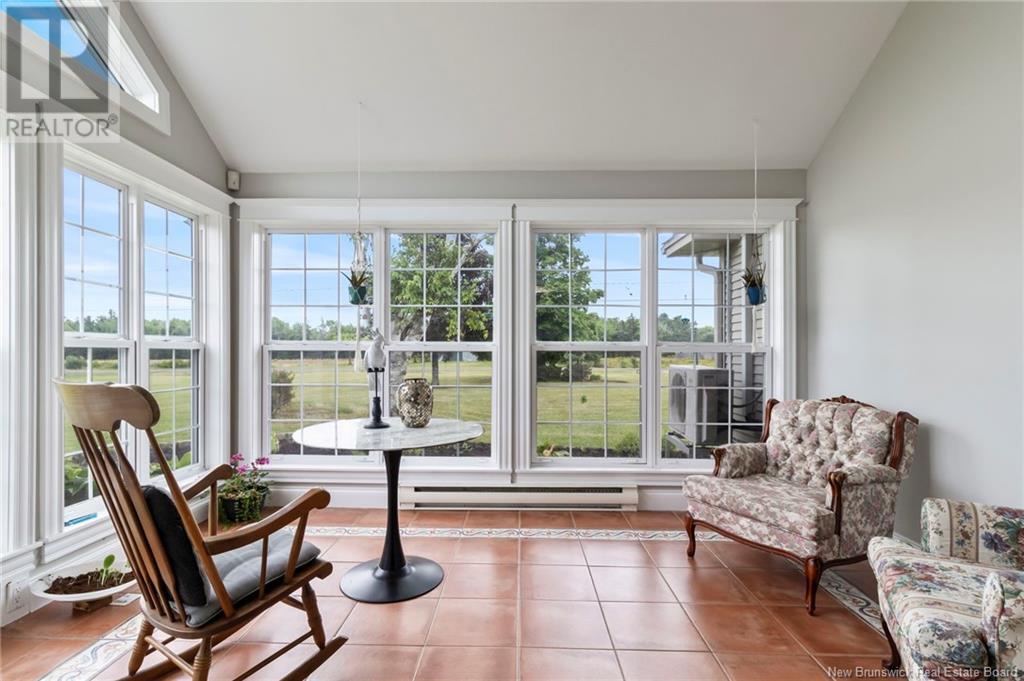600 Despres Cocagne, New Brunswick E4R 2M6
$749,900
Welcome to 600 Despres, a stunning estate on 5 acres, just 30 minutes from Moncton. This 3,741 sq/ft home blends luxury and functionality. The grand living room features a striking staircase, propane fireplace, and cathedral ceiling. The modern eat-in kitchen includes a central island and stainless steel appliances, flowing into a bright 4-season sunroom with year-round views of the backyard oasis. Step outside to a serene space perfect for relaxation or a swim in your in-ground pool. Adjacent to the kitchen, a family roomcurrently used as a bedroomincludes a wet bar and connects to another versatile sunroom. The main floor also offers a 2-piece and 3-piece bathroom, laundry room, utility room, and mudroom. Upstairs, the primary bedroom is a retreat with a walk-in closet, 5-piece ensuite, and private balcony. Two additional bedrooms, a 4-piece bathroom, and a large family room complete the second floor. The property also includes an in-law suite with two bedrooms, kitchenette, 3-piece bathroom, and sauna with its own entrance. Car enthusiasts will appreciate three heated garages: a 33.2x25.6 garage with ceramic tiles, an oversized 41.6x27.1 garage, and a 19.8x11.5 garage. The exterior features two paved driveways, landscaping, a 30x15 in-ground pool, and a backup generator. Contact your real estate agent today for a private showing! Contact your real estate agent today for a private showing! (id:53560)
Property Details
| MLS® Number | M161525 |
| Property Type | Single Family |
| EquipmentType | Propane Tank |
| RentalEquipmentType | Propane Tank |
Building
| BathroomTotal | 4 |
| BedroomsAboveGround | 6 |
| BedroomsTotal | 6 |
| ArchitecturalStyle | 2 Level |
| ConstructedDate | 2000 |
| CoolingType | Heat Pump |
| FireplacePresent | Yes |
| FireplaceTotal | 2 |
| FoundationType | Concrete |
| HalfBathTotal | 1 |
| HeatingFuel | Electric, Propane |
| HeatingType | Baseboard Heaters, Heat Pump |
| SizeInterior | 3741 Sqft |
| TotalFinishedArea | 3741 Sqft |
| Type | House |
| UtilityWater | Well |
Parking
| Attached Garage | |
| Heated Garage |
Land
| AccessType | Year-round Access |
| Acreage | Yes |
| Sewer | Septic System |
| SizeIrregular | 5.09 |
| SizeTotal | 5.09 Ac |
| SizeTotalText | 5.09 Ac |
Rooms
| Level | Type | Length | Width | Dimensions |
|---|---|---|---|---|
| Second Level | Bedroom | 10'1'' x 9'2'' | ||
| Second Level | 4pc Bathroom | 9'2'' x 5'11'' | ||
| Second Level | Family Room | 19'0'' x 18'7'' | ||
| Second Level | Other | 13'1'' x 9'11'' | ||
| Second Level | Bedroom | 25'6'' x 21'5'' | ||
| Main Level | Mud Room | 15'5'' x 7'10'' | ||
| Main Level | Bedroom | 17'11'' x 14'6'' | ||
| Main Level | Bedroom | 15'1'' x 12'1'' | ||
| Main Level | Sauna | 7'1'' x 4'0'' | ||
| Main Level | 3pc Bathroom | 7'7'' x 4'1'' | ||
| Main Level | Kitchen | 9'11'' x 9'8'' | ||
| Main Level | Living Room | 9'7'' x 5'6'' | ||
| Main Level | Utility Room | 9'6'' x 4'1'' | ||
| Main Level | Solarium | 15'0'' x 9'5'' | ||
| Main Level | Solarium | 13'7'' x 9'5'' | ||
| Main Level | 2pc Bathroom | 10'1'' x 4'1'' | ||
| Main Level | Bedroom | 17'7'' x 15'0'' | ||
| Main Level | Dining Room | 14'1'' x 6'0'' | ||
| Main Level | Kitchen | 15'6'' x 11'1'' | ||
| Main Level | Living Room | 27'2'' x 13'10'' |
https://www.realtor.ca/real-estate/27267127/600-despres-cocagne

37 Archibald Street
Moncton, New Brunswick E1C 5H8
(506) 381-9489
(506) 387-6965
www.creativrealty.com/

37 Archibald Street
Moncton, New Brunswick E1C 5H8
(506) 381-9489
(506) 387-6965
www.creativrealty.com/
Interested?
Contact us for more information





















































