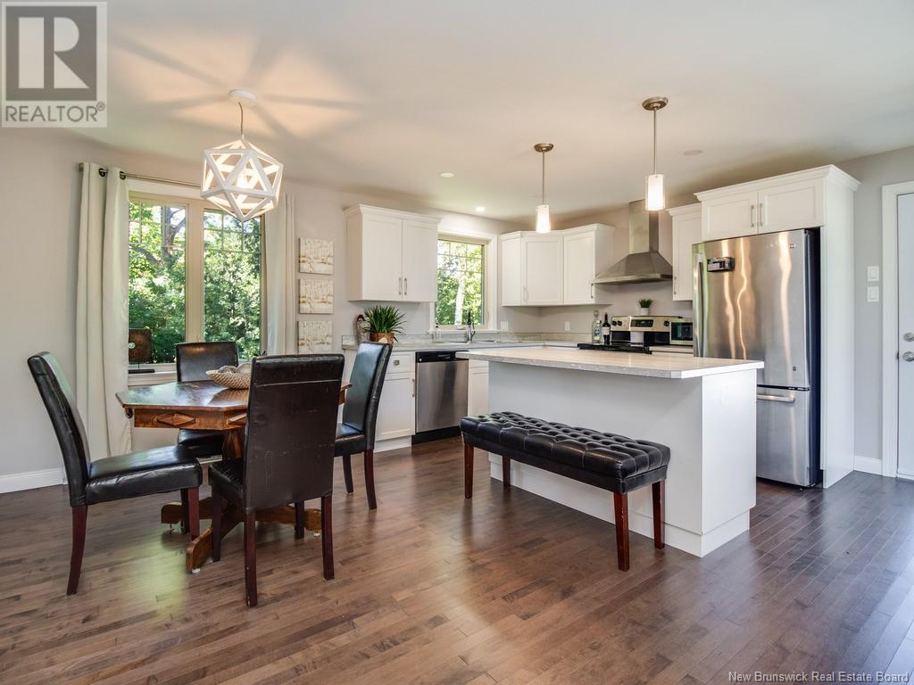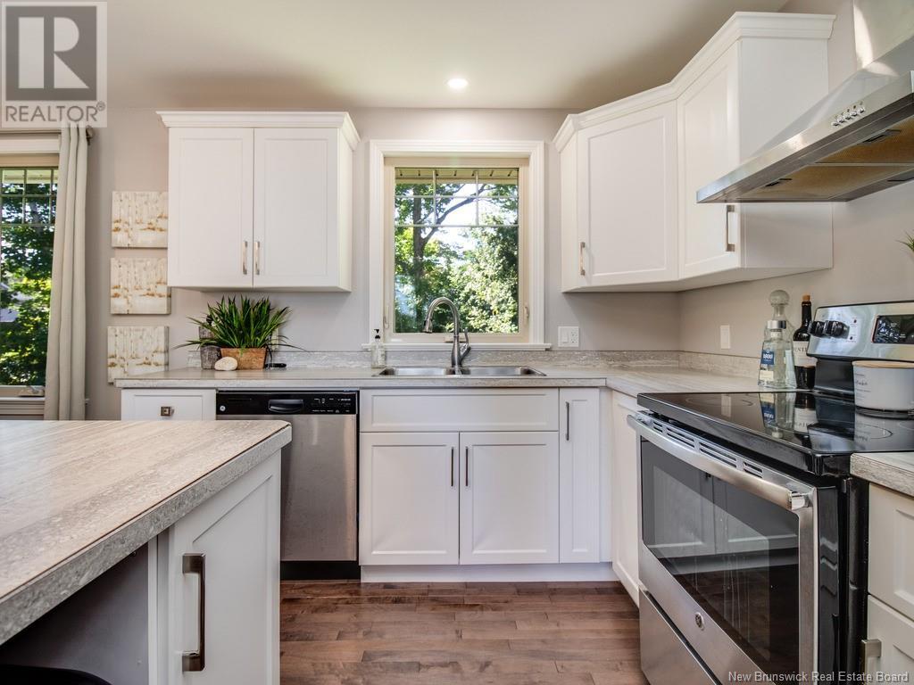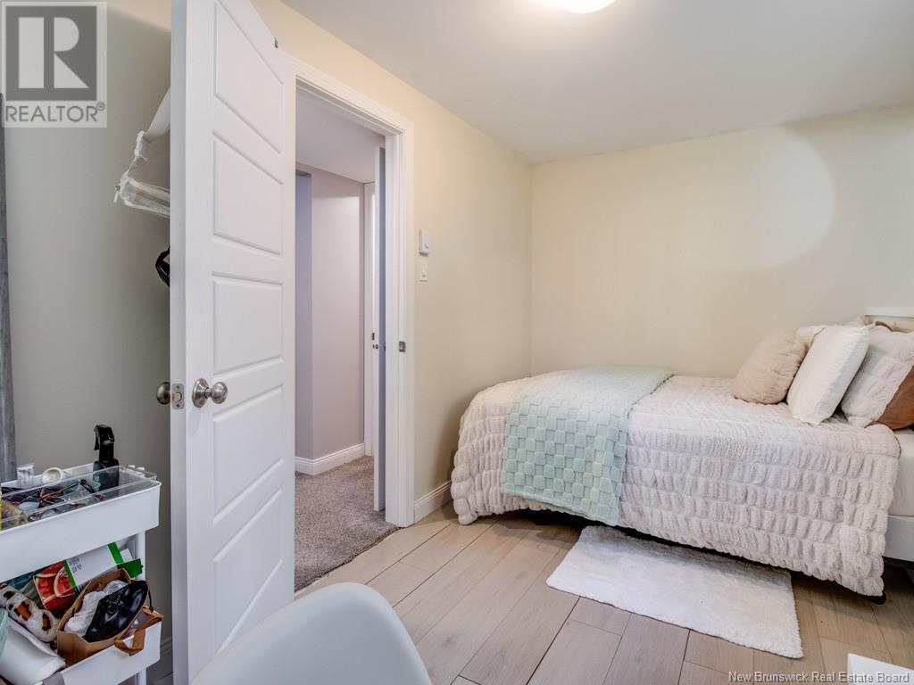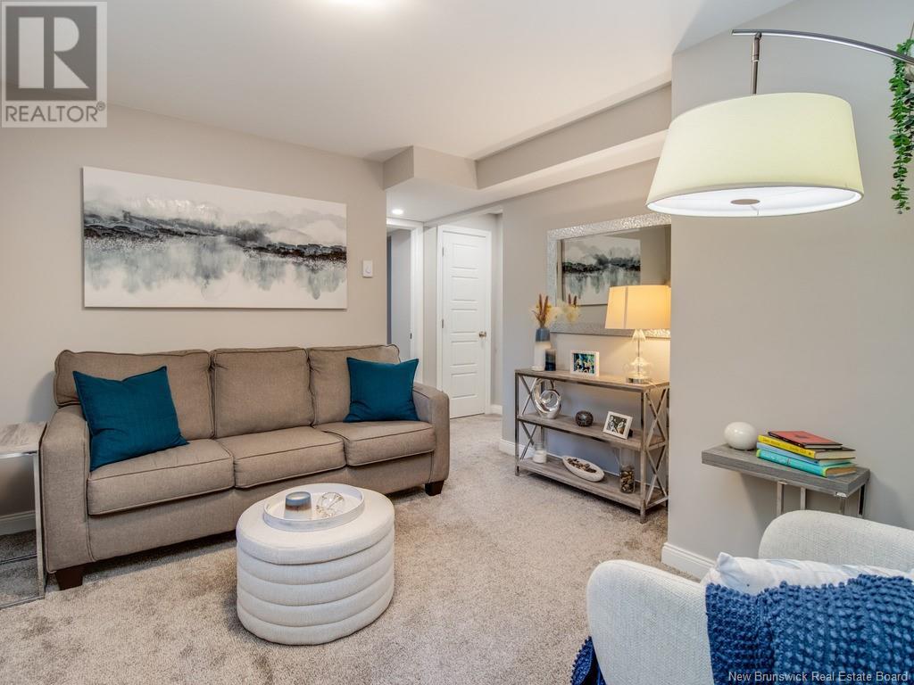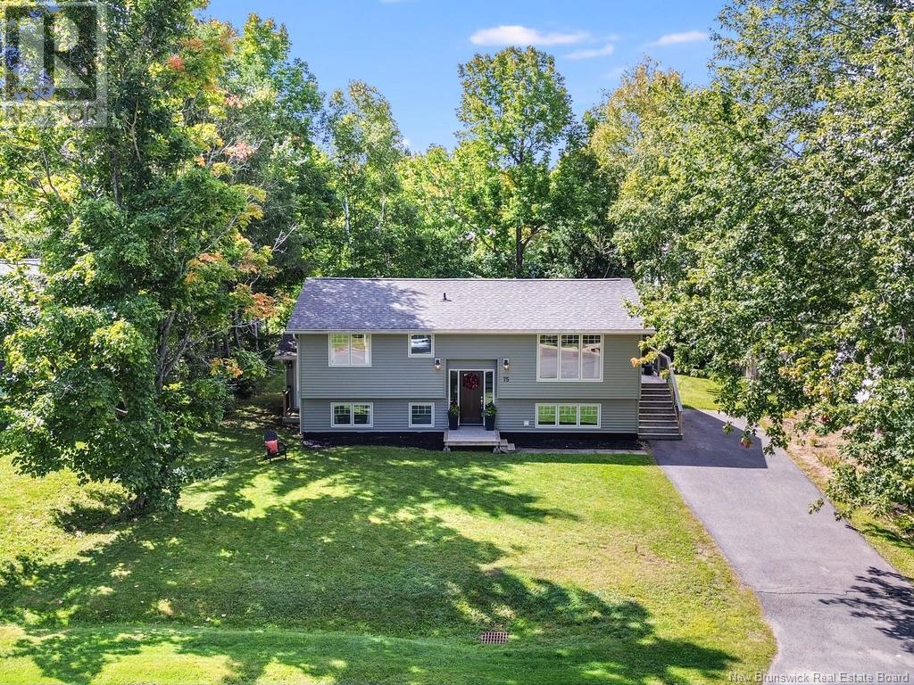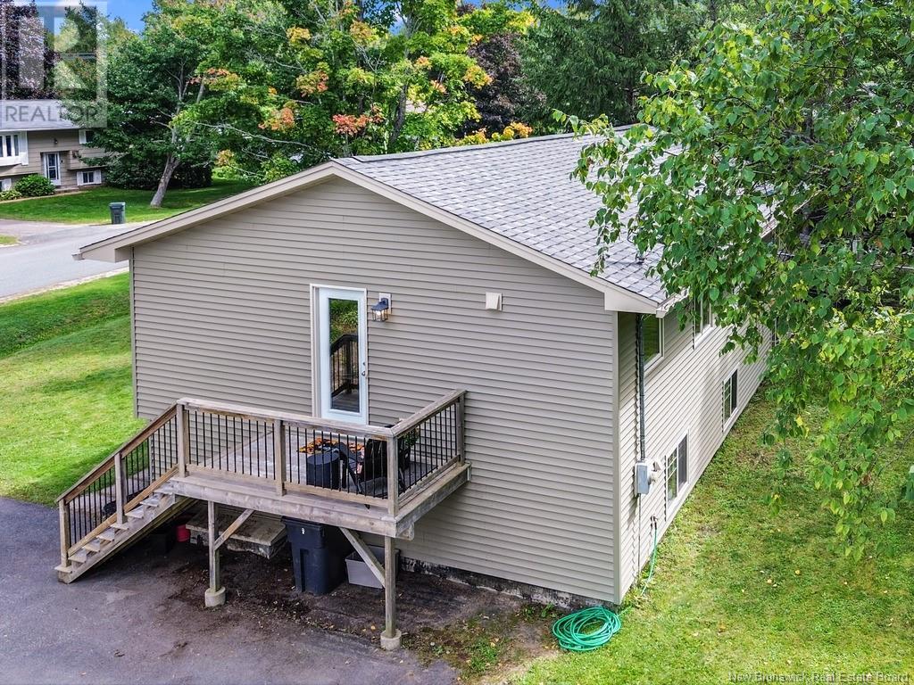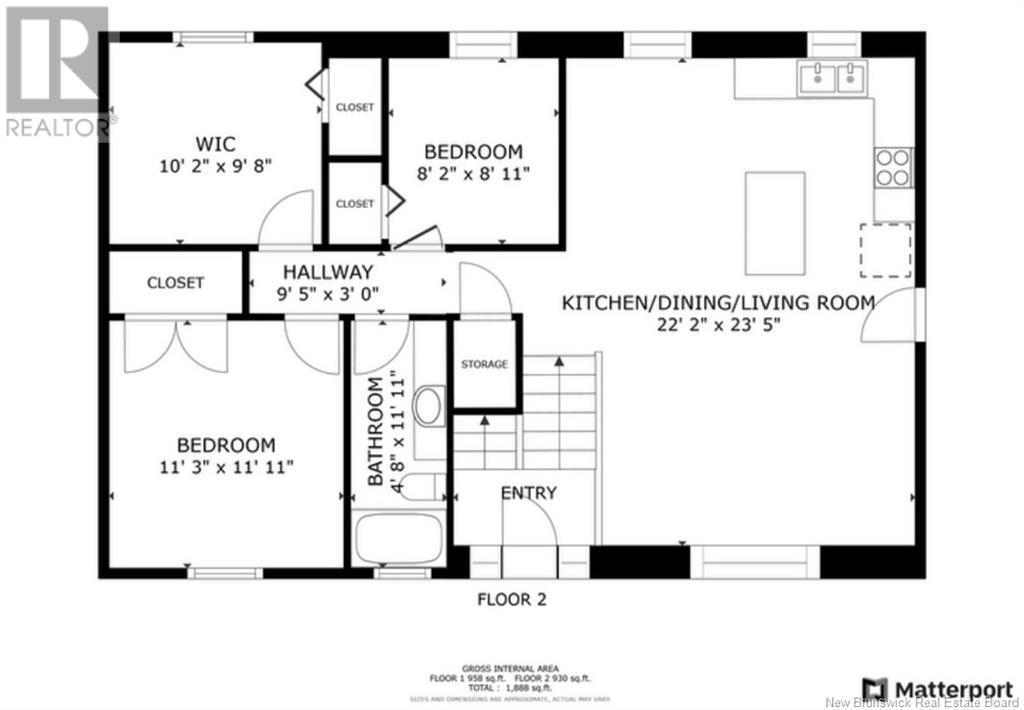75 Berkley Drive New Maryland, New Brunswick E3C 1C4
$374,900
Welcome to this charming split entry home situated in the highly sought-after New Maryland subdivision. Move-in ready and showcasing modern finishes throughout, this residence offers a comfortable and stylish living experience. The main floor features three generously sized bedrooms and a well-appointed bath, complemented by an open-concept layout that seamlessly integrates the kitchen, dining, and living areas. The kitchen is a highlight, boasting a sleek white finish, stainless steel appliances, and a spacious center island, all set atop beautiful hardwood floors. The fully finished basement provides additional living space with two more bedrooms, a full bath, a laundry area, a cozy family room, and a versatile den. A separate side entrance adds a layer of flexibility, making it ideal for a home business or rental opportunities. Located in a popular neighborhood with convenient access to local amenities, this home perfectly blends comfort, style, and functionality. Dont miss your chance to make it yours. (id:53560)
Property Details
| MLS® Number | NB106087 |
| Property Type | Single Family |
| Neigbourhood | Forbes |
| EquipmentType | Water Heater |
| RentalEquipmentType | Water Heater |
| Structure | Shed |
Building
| BathroomTotal | 2 |
| BedroomsAboveGround | 3 |
| BedroomsBelowGround | 2 |
| BedroomsTotal | 5 |
| ArchitecturalStyle | Split Level Entry |
| ConstructedDate | 1976 |
| ExteriorFinish | Vinyl |
| FlooringType | Carpeted, Ceramic, Tile, Vinyl, Hardwood |
| HeatingFuel | Electric |
| HeatingType | Baseboard Heaters |
| RoofMaterial | Asphalt Shingle |
| RoofStyle | Unknown |
| SizeInterior | 960 Sqft |
| TotalFinishedArea | 1920 Sqft |
| Type | House |
| UtilityWater | Municipal Water |
Land
| Acreage | No |
| LandscapeFeatures | Landscaped |
| Sewer | Municipal Sewage System |
| SizeIrregular | 836 |
| SizeTotal | 836 M2 |
| SizeTotalText | 836 M2 |
Rooms
| Level | Type | Length | Width | Dimensions |
|---|---|---|---|---|
| Basement | Laundry Room | 8'4'' x 11'4'' | ||
| Basement | Office | 10'6'' x 15'4'' | ||
| Basement | Bath (# Pieces 1-6) | 8'4'' x 5'7'' | ||
| Basement | Bedroom | 9'2'' x 10'5'' | ||
| Basement | Bedroom | 13'5'' x 5'7'' | ||
| Basement | Family Room | 18'3'' x 10'10'' | ||
| Main Level | Bath (# Pieces 1-6) | 11'4'' x 4'11'' | ||
| Main Level | Bedroom | 9'6'' x 9'10'' | ||
| Main Level | Bedroom | 9'6'' x 9'10'' | ||
| Main Level | Primary Bedroom | 11'9'' x 11'0'' | ||
| Main Level | Living Room | 12'1'' x 16'1'' | ||
| Main Level | Dining Room | 10'10'' x 8'8'' | ||
| Main Level | Kitchen | 10'10'' x 9'5'' |
https://www.realtor.ca/real-estate/27419536/75-berkley-drive-new-maryland
Fredericton, New Brunswick E3B 2M5
Fredericton, New Brunswick E3B 2M5
Interested?
Contact us for more information





