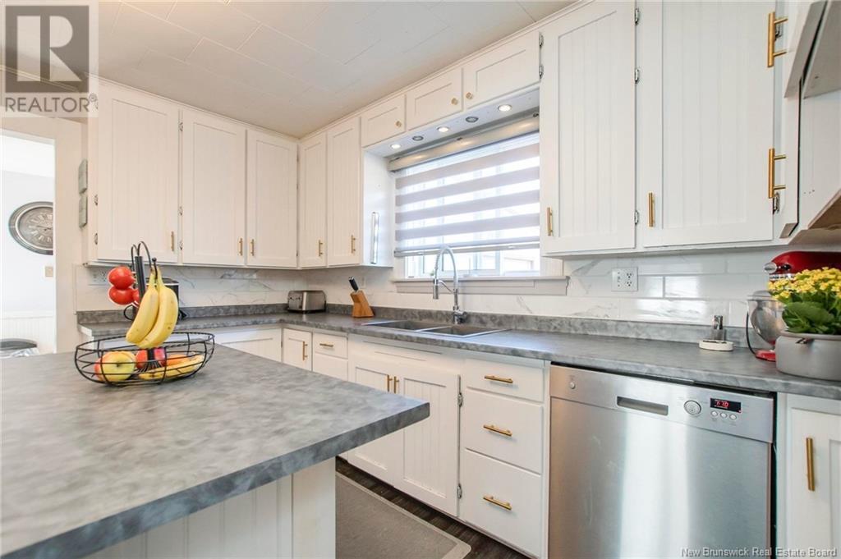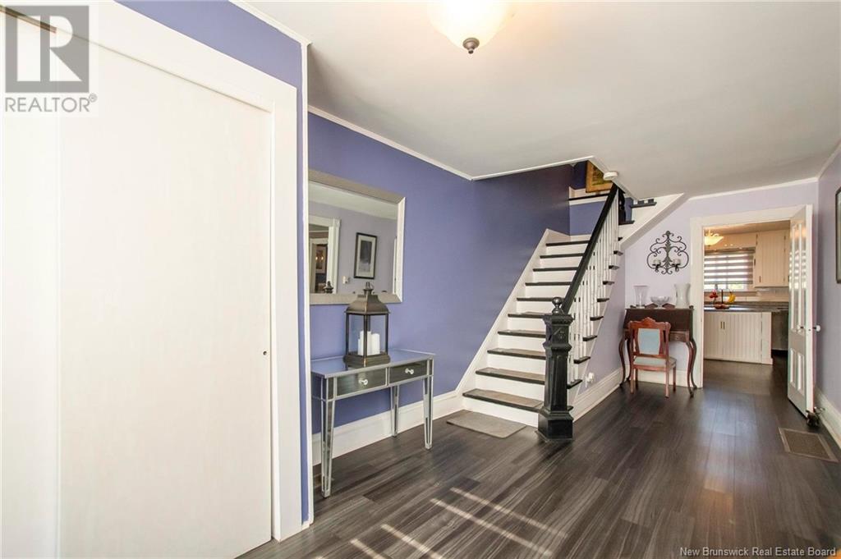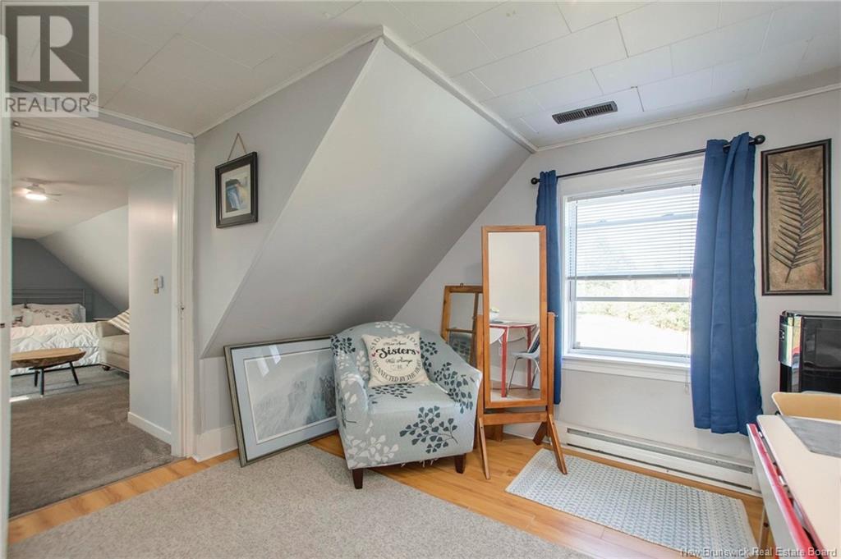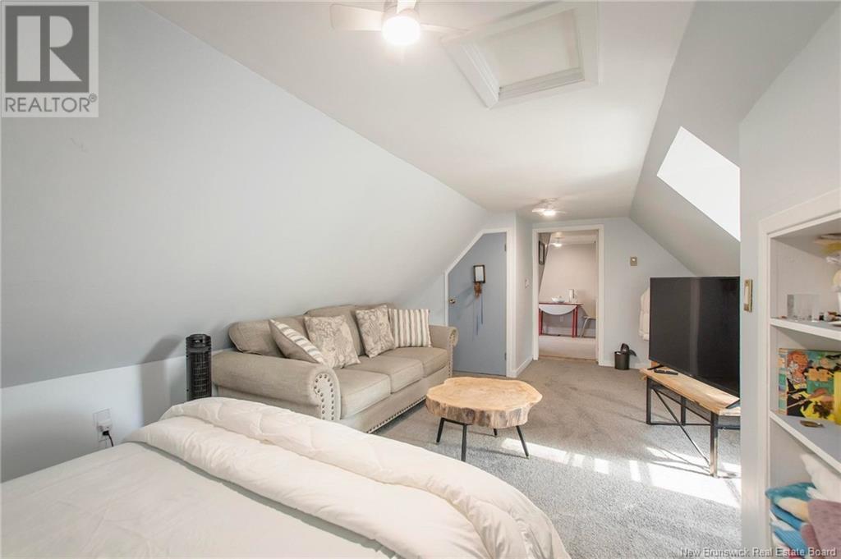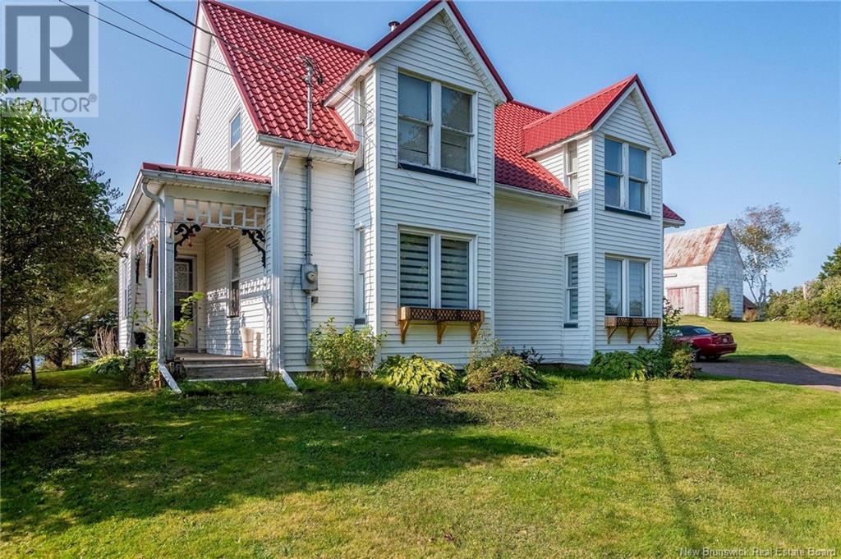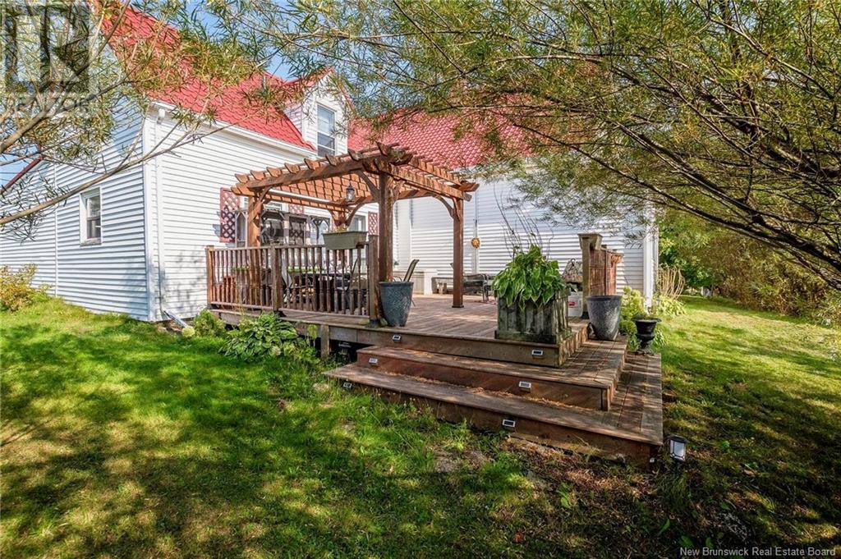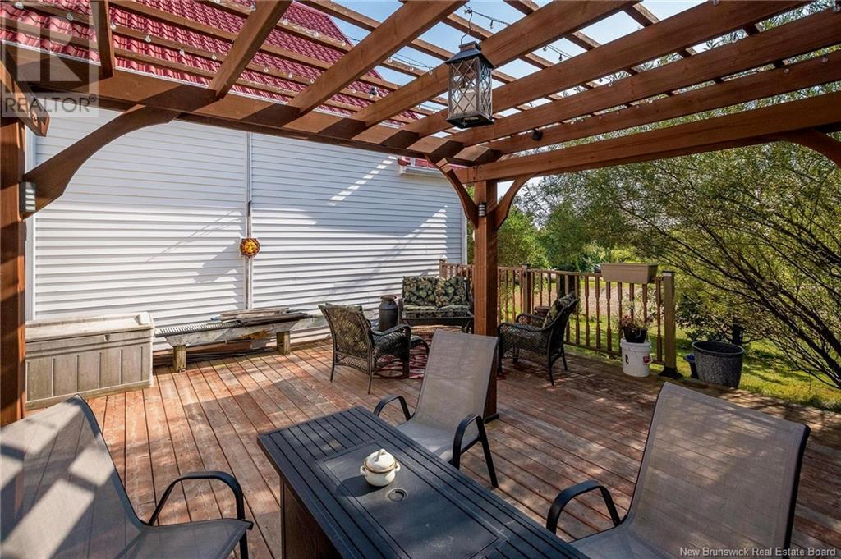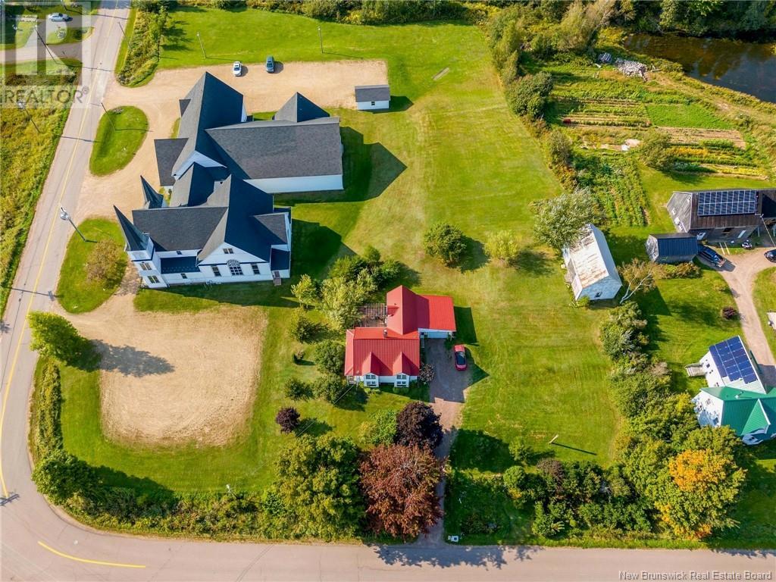22 Church Sackville, New Brunswick E4L 1H5
$389,900
Beautiful character home by silver lake! 4 bedroom 2 story home with eat in renovated kitchen, formal dining room, large living room, main floor laundry, office (that could be another bedroom) and large attached garage! 2 bathrooms one full on second floor and a half bathroom on main level. Upstairs has 4 large bedrooms (or 3 with a bonus room) with closets. Lots of storage space in home. Large unfinished basement with newer concrete addition. Foam insulation and pressure treated plywood around the basement wall in 2004. New Wood furnace 2009, there is also electric baseboard heating. Some updated windows. Carport turned into Garage. Large Barn on property too. Other upgrades include, Chimney liner replaced 2018, Metal roof 2020, new deck 2018, flooring 2017, updated kitchen 2024. Town water and sewer. Quality woodwork throughout this inviting well kept home. Huge property, just over half an acre! Amazing views too. Just a short walk to Silver Lake with great swimming and boating and the Trans Canada Trail, perfect for biking and walking! Not far from Downtown Sackville. Only 30 minutes to Moncton and 15 minutes to Amherst NS. Call your REALTOR ® for more details and showings. (id:53560)
Property Details
| MLS® Number | NB106427 |
| Property Type | Single Family |
| Features | Balcony/deck/patio |
| Structure | Barn |
Building
| BathroomTotal | 2 |
| BedroomsAboveGround | 4 |
| BedroomsTotal | 4 |
| BasementDevelopment | Unfinished |
| BasementType | Full (unfinished) |
| ExteriorFinish | Vinyl |
| FoundationType | Concrete |
| HalfBathTotal | 1 |
| HeatingFuel | Electric, Wood |
| HeatingType | Baseboard Heaters, Forced Air |
| RoofMaterial | Metal |
| RoofStyle | Unknown |
| SizeInterior | 2092 Sqft |
| TotalFinishedArea | 2092 Sqft |
| Type | House |
| UtilityWater | Municipal Water |
Parking
| Attached Garage |
Land
| AccessType | Year-round Access |
| Acreage | No |
| LandscapeFeatures | Landscaped |
| Sewer | Municipal Sewage System |
| SizeIrregular | 2265 |
| SizeTotal | 2265 M2 |
| SizeTotalText | 2265 M2 |
Rooms
| Level | Type | Length | Width | Dimensions |
|---|---|---|---|---|
| Second Level | Bedroom | 11'8'' x 11'5'' | ||
| Second Level | Bedroom | 12'9'' x 16'5'' | ||
| Second Level | Bedroom | 16'2'' x 15'6'' | ||
| Second Level | 4pc Bathroom | 12' x 9'3'' | ||
| Second Level | Primary Bedroom | 13'1'' x 22'4'' | ||
| Main Level | Laundry Room | 5'1'' x 8'6'' | ||
| Main Level | 2pc Bathroom | 4' x 4'1'' | ||
| Main Level | Office | 12'11'' x 9'11'' | ||
| Main Level | Foyer | 21'7'' x 9'3'' | ||
| Main Level | Dining Room | 16'2'' x 18'1'' | ||
| Main Level | Dining Room | 15'1'' x 15'8'' | ||
| Main Level | Kitchen | 14'6'' x 11'9'' |
https://www.realtor.ca/real-estate/27447191/22-church-sackville

1000 Unit 101 St George Blvd
Moncton, New Brunswick E1E 4M7
(506) 857-2100
(506) 859-1623
www.royallepageatlantic.com/
Interested?
Contact us for more information











