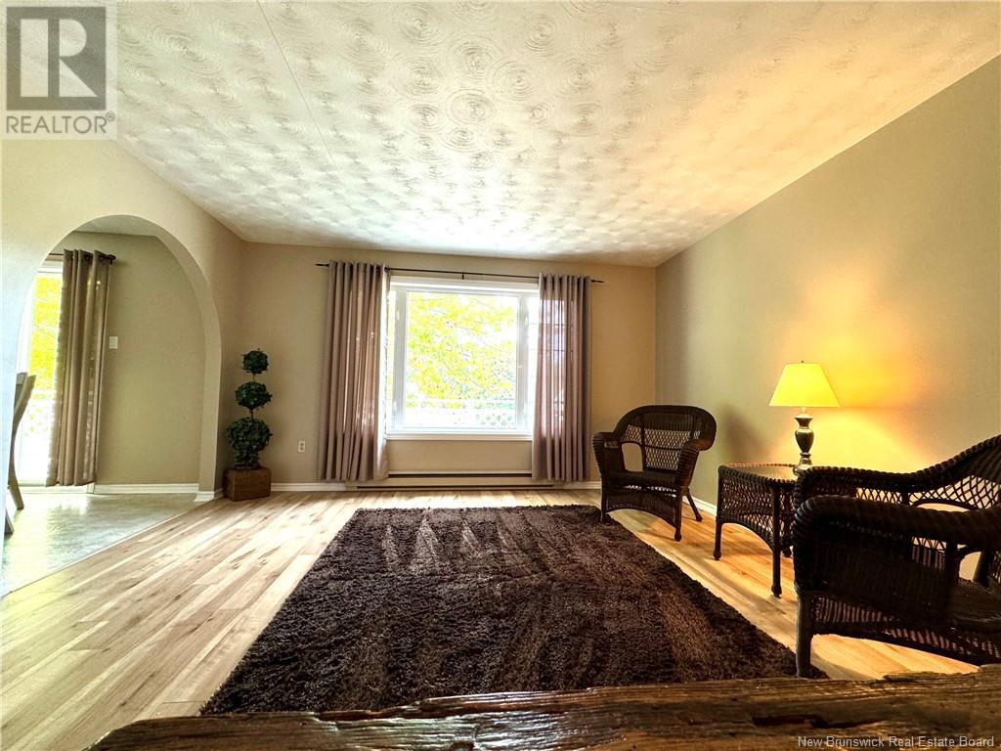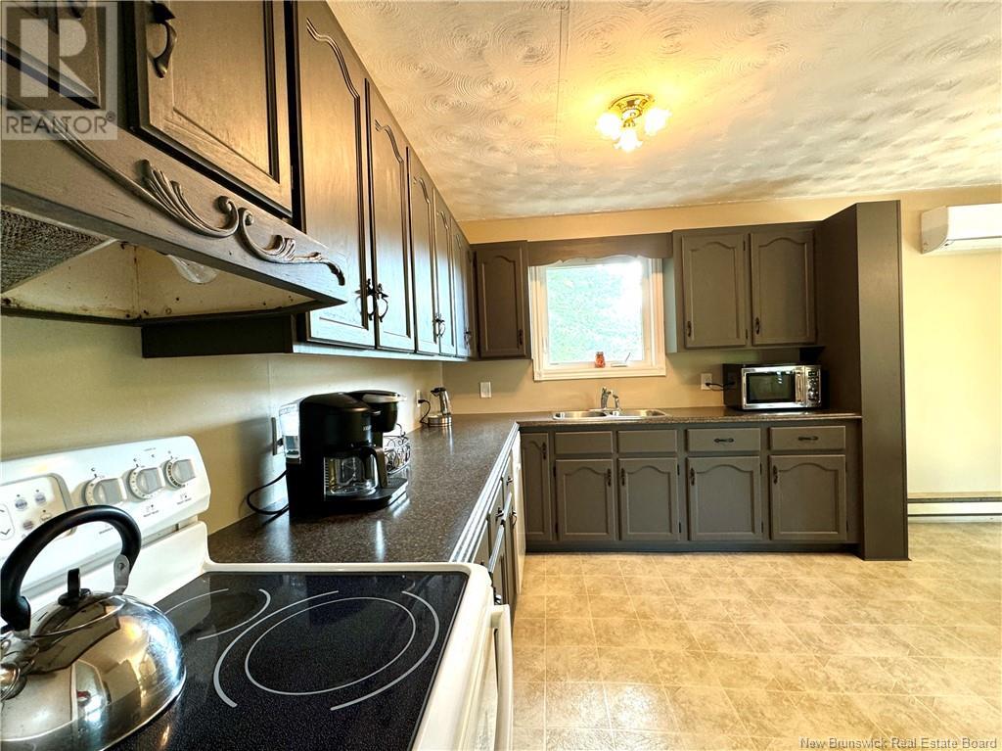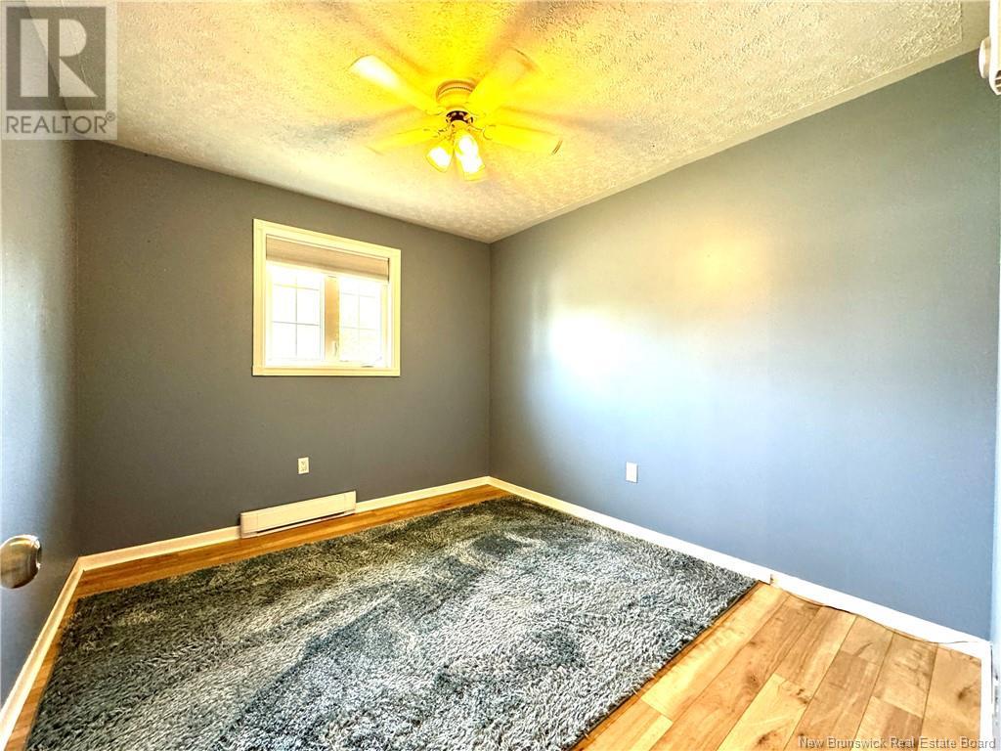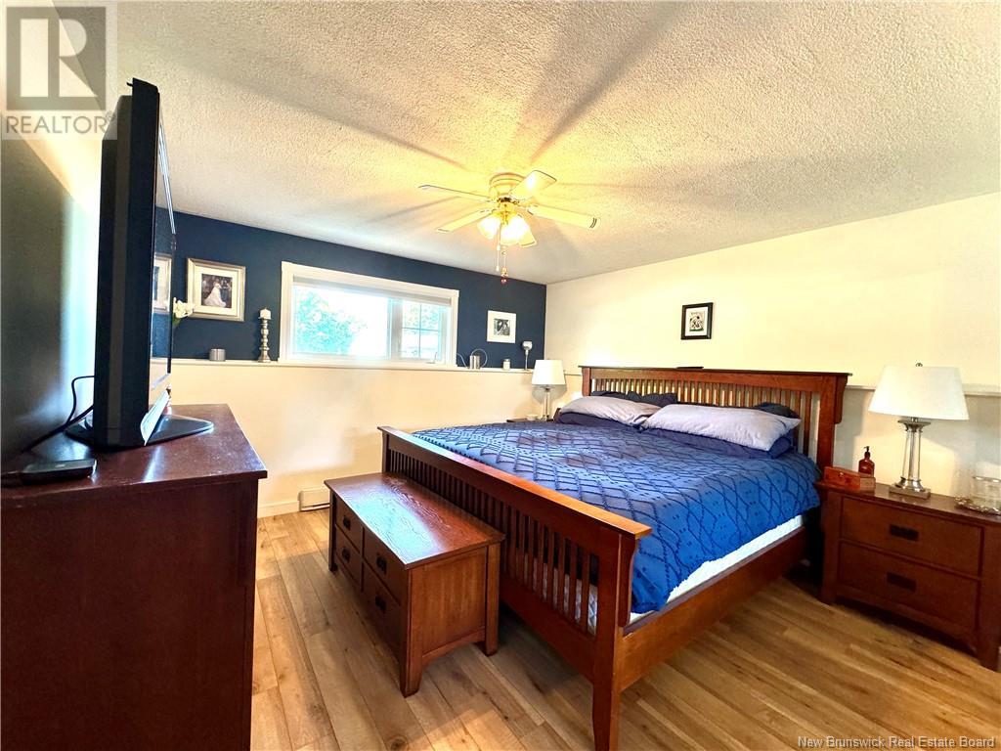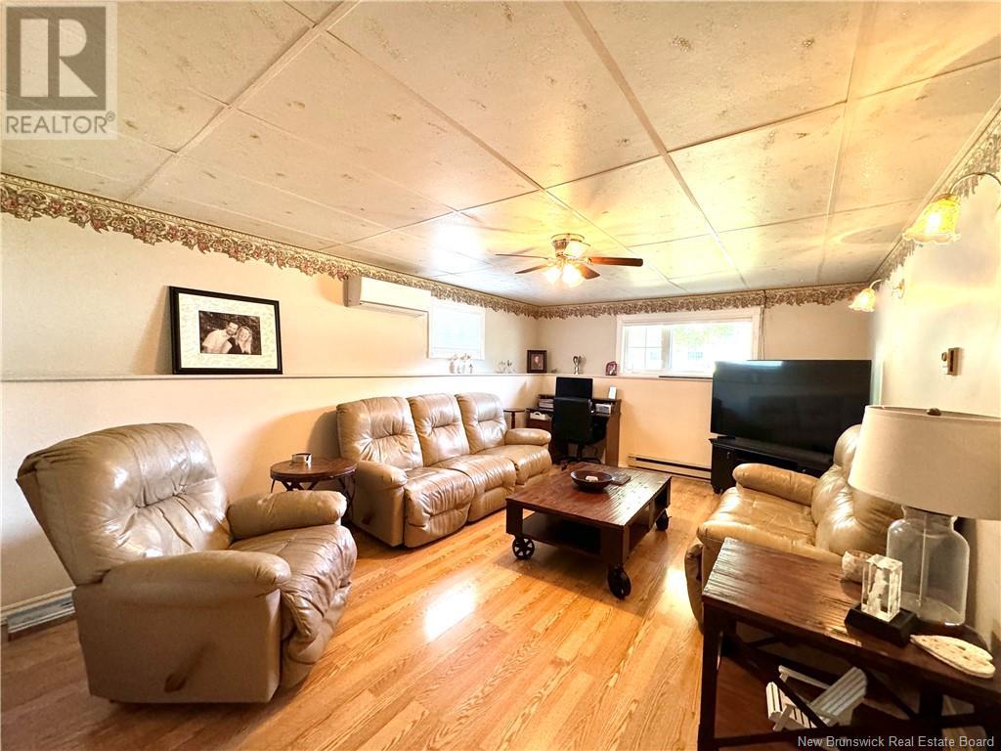35 Barker Street Oromocto, New Brunswick E2V 2K6
$399,900
Wow! Look at this beauty of a home in sunny Oromocto! This lovely home sits on a well manicured corner lot with a fenced-in area, attached double car garage and a large 11.5' x '16' storage shed. Inside step up to the newly floored main living area with living room, updated kitchen and dining room. A patio door leads from the dining area onto the front porch where you can enjoy your morning & evening coffee while watching the neighborhood. Down the hall off the main living areas are two redone bedrooms with a full bath. Downstairs are two very nice sized bedrooms as well as another bathroom with a stand-up shower. You'll enjoy the advantage of extra living space in the downstairs family room as well. Off these areas a brand new spacious laundry area that leads into a large double-car garage with convenient shelving for organizing. Don't forget metal roof, 3 added heat pumps and the small things to make it cozy. This home has had the added touches to make it more for the liking. You can take advantage of all of this now! (Measurements to be verified by purchaser) sign is up! (id:53560)
Property Details
| MLS® Number | NB106458 |
| Property Type | Single Family |
| Neigbourhood | Oromocto West |
| EquipmentType | None |
| Features | Balcony/deck/patio |
| RentalEquipmentType | None |
| Structure | Shed |
Building
| BathroomTotal | 2 |
| BedroomsAboveGround | 2 |
| BedroomsBelowGround | 2 |
| BedroomsTotal | 4 |
| ArchitecturalStyle | Split Level Entry |
| ConstructedDate | 1986 |
| CoolingType | Heat Pump |
| ExteriorFinish | Concrete, Vinyl |
| FlooringType | Ceramic, Laminate, Vinyl |
| HeatingType | Baseboard Heaters, Heat Pump |
| RoofMaterial | Metal |
| RoofStyle | Unknown |
| SizeInterior | 997 Sqft |
| TotalFinishedArea | 1994 Sqft |
| Type | House |
| UtilityWater | Municipal Water |
Parking
| Attached Garage | |
| Garage | |
| Inside Entry |
Land
| AccessType | Year-round Access |
| Acreage | No |
| LandscapeFeatures | Landscaped |
| Sewer | Municipal Sewage System |
| SizeIrregular | 801 |
| SizeTotal | 801 M2 |
| SizeTotalText | 801 M2 |
Rooms
| Level | Type | Length | Width | Dimensions |
|---|---|---|---|---|
| Basement | Bedroom | 14'3'' x 12'0'' | ||
| Basement | Bedroom | 11'3'' x 12'0'' | ||
| Basement | Laundry Room | 11'0'' x 12'0'' | ||
| Basement | Bath (# Pieces 1-6) | 7'0'' x 5'8'' | ||
| Basement | Family Room | 21'0'' x 12'0'' | ||
| Main Level | Bedroom | 10'4'' x 9'3'' | ||
| Main Level | Bedroom | 10'2'' x 11'3'' | ||
| Main Level | Bath (# Pieces 1-6) | 6'0'' x 11'6'' | ||
| Main Level | Living Room | 14'7'' x 14'0'' | ||
| Main Level | Dining Room | 7'2'' x 11'7'' | ||
| Main Level | Kitchen | 10'2'' x 11'7'' |
https://www.realtor.ca/real-estate/27454190/35-barker-street-oromocto
Fredericton, New Brunswick E3B 2M5
Fredericton, New Brunswick E3B 2M5
Fredericton, New Brunswick E3B 2M5
Fredericton, New Brunswick E3B 2M5
Interested?
Contact us for more information














