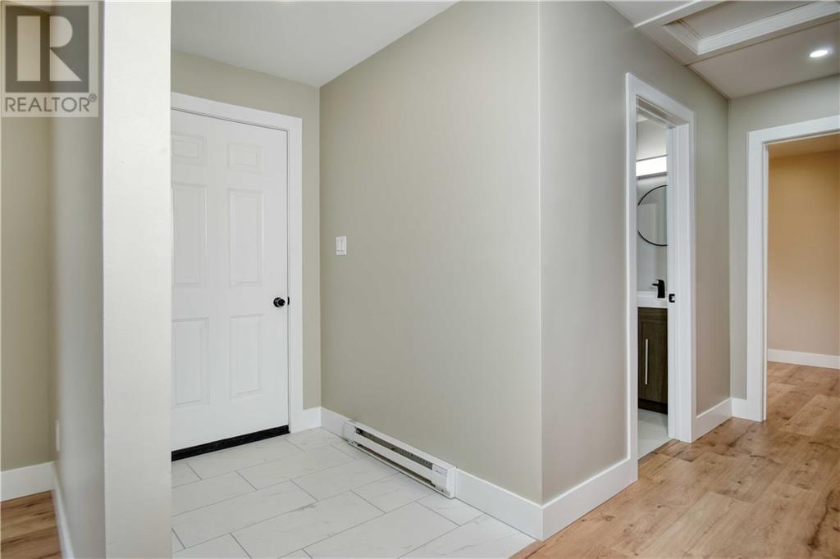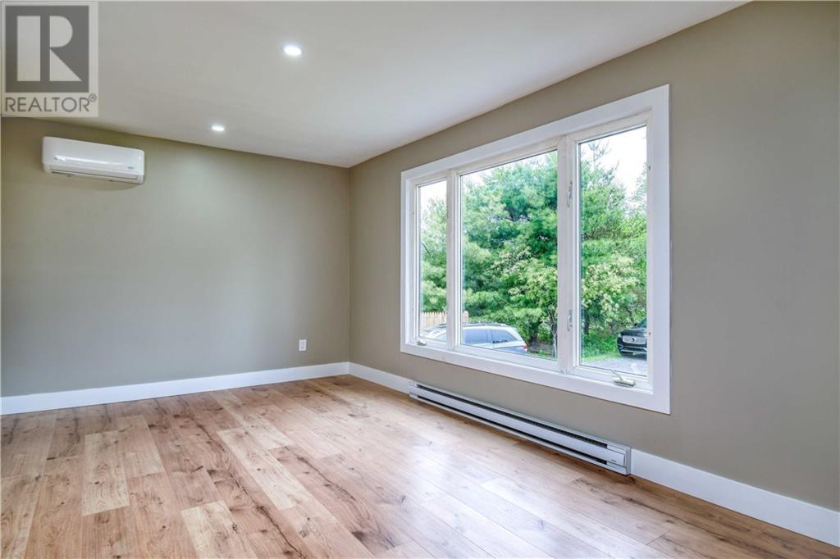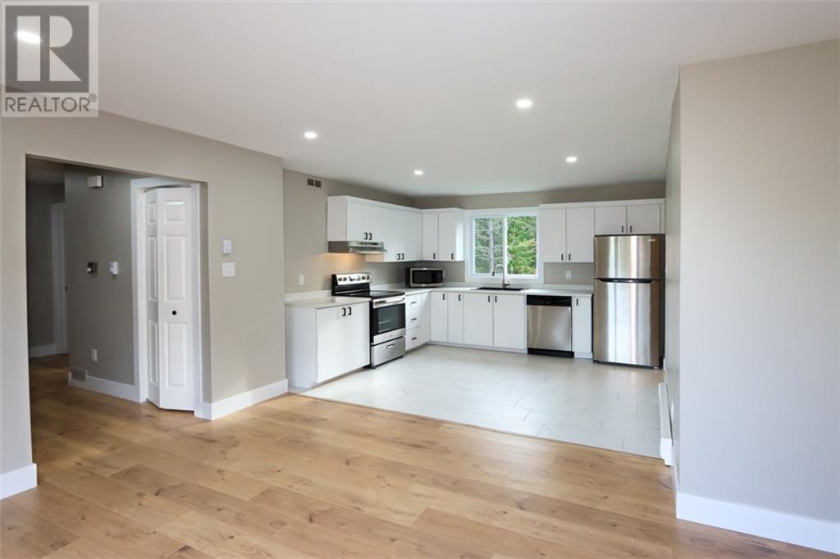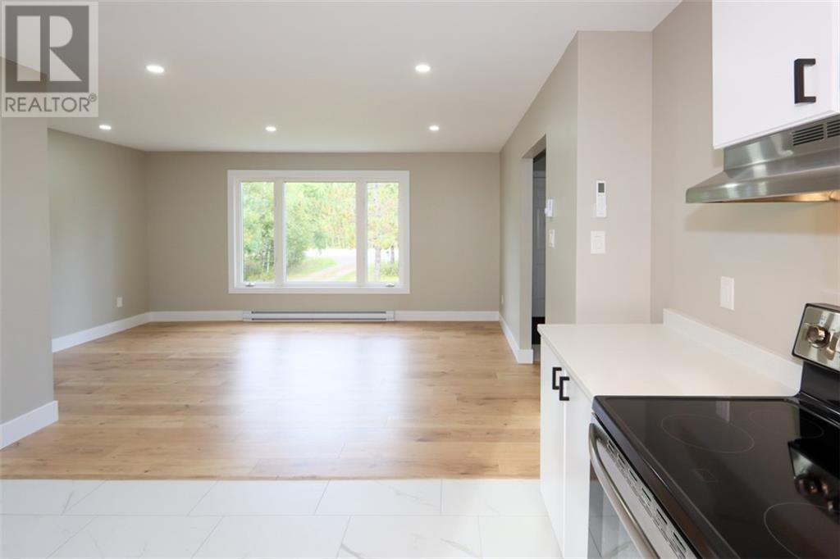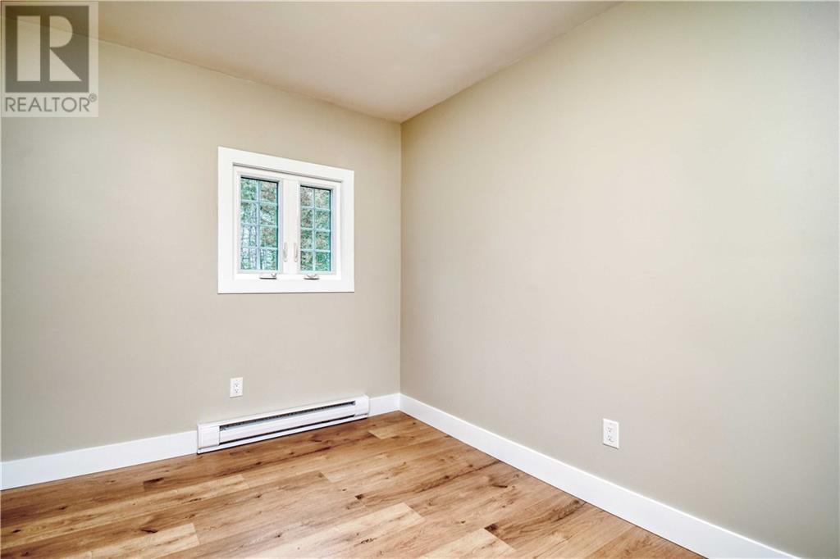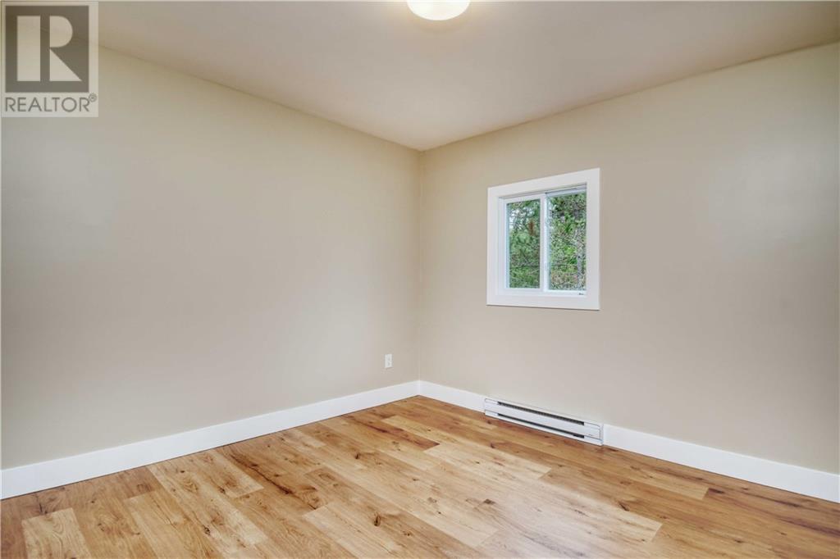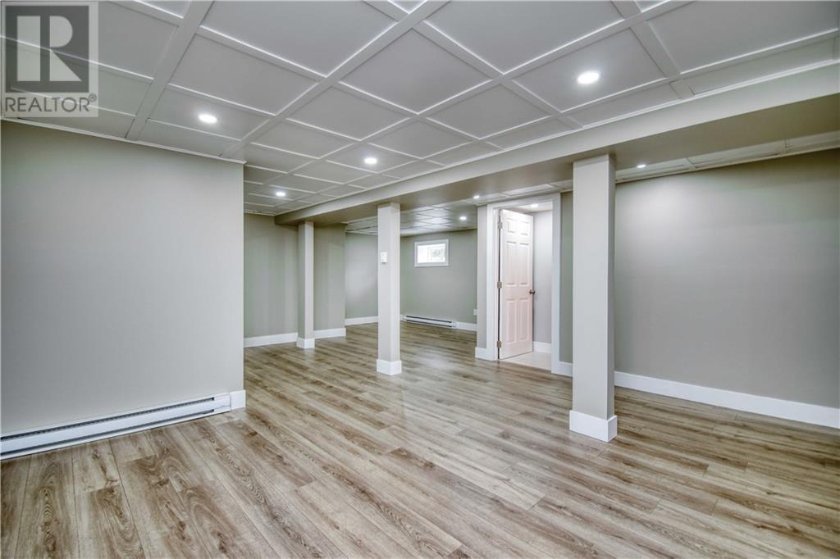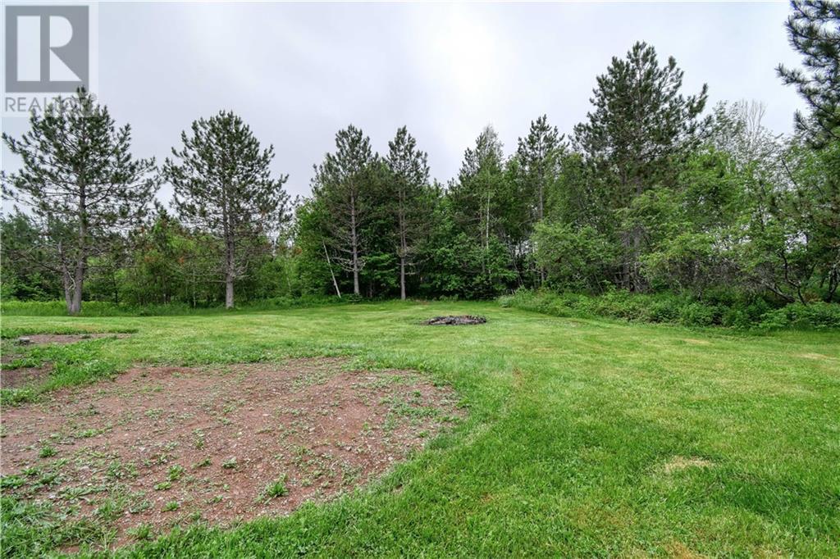3954 Route 126 Indian Mountain, New Brunswick E1G 2Z3
$335,000
Welcome to 3954 Route 126. Step into this FULLY RENOVATED home NEW APPLIANCES INCLUDED, nestled on a tranquil private lot, offering a seamless blend of modern charm and cozy comfort just 5 min to Magnetic Hill school and 10 min to Casino Moncton. With three spacious bedrooms upstairs and an additional bedroom downstairs, there's plenty of room for the whole family or guests. The main floor is bright and inviting with natural light, creating a welcoming and airy atmosphere throughout the open living space. The bright eat-in kitchen overlooks the living room. Whether you're entertaining loved ones or simply relaxing after a long day, this bright and beautiful area provides the perfect backdrop for all your moments at home. The basement is fully finished with one bedroom, one 3pc bathroom, a living area, storage room and large laundry room. This home is sure to impress featuring NEW SHINGLES, NEW WINDOWS, NEW KITCHEN, NEW BATHROOMS, NEW FLOORING, PAINT, NEW LIGHT FIXTURES, NEW MINISPLIT AND MUCH MORE. Call Today for your Personal Showing! (id:53560)
Property Details
| MLS® Number | M160130 |
| Property Type | Single Family |
| AmenitiesNearBy | Golf Course, Shopping |
| Features | Treed, Golf Course/parkland |
Building
| BathroomTotal | 2 |
| BedroomsAboveGround | 3 |
| BedroomsBelowGround | 1 |
| BedroomsTotal | 4 |
| ArchitecturalStyle | 2 Level |
| CoolingType | Heat Pump |
| ExteriorFinish | Vinyl |
| FlooringType | Laminate, Porcelain Tile |
| FoundationType | Block |
| HeatingFuel | Electric |
| HeatingType | Baseboard Heaters, Heat Pump |
| SizeInterior | 851 Sqft |
| TotalFinishedArea | 1643 Sqft |
| Type | House |
| UtilityWater | Well |
Land
| AccessType | Year-round Access |
| Acreage | No |
| LandAmenities | Golf Course, Shopping |
| Sewer | Septic System |
| SizeIrregular | 0.85 |
| SizeTotal | 0.85 Ac |
| SizeTotalText | 0.85 Ac |
Rooms
| Level | Type | Length | Width | Dimensions |
|---|---|---|---|---|
| Basement | Utility Room | 13'0'' x 5'2'' | ||
| Basement | Games Room | 12'1'' x 16'1'' | ||
| Basement | 3pc Bathroom | 5'1'' x 7'11'' | ||
| Basement | Laundry Room | 10'8'' x 10'8'' | ||
| Basement | Bedroom | 10'11'' x 10'7'' | ||
| Basement | Family Room | 12'1'' x 15'5'' | ||
| Main Level | Bedroom | 11'7'' x 11'0'' | ||
| Main Level | Bedroom | 11'0'' x 8'7'' | ||
| Main Level | Bedroom | 8'6'' x 9'1'' | ||
| Main Level | 4pc Bathroom | 5'11'' x 7'1'' | ||
| Main Level | Living Room | 13'0'' x 16'5'' | ||
| Main Level | Kitchen | 12'7'' x 11'0'' |
https://www.realtor.ca/real-estate/27025183/3954-route-126-indian-mountain

260 Champlain St
Dieppe, New Brunswick E1A 1P3
(506) 382-3948
(506) 382-3946
www.exitmoncton.ca/
www.facebook.com/ExitMoncton/

260 Champlain St
Dieppe, New Brunswick E1A 1P3
(506) 382-3948
(506) 382-3946
www.exitmoncton.ca/
www.facebook.com/ExitMoncton/
Interested?
Contact us for more information




