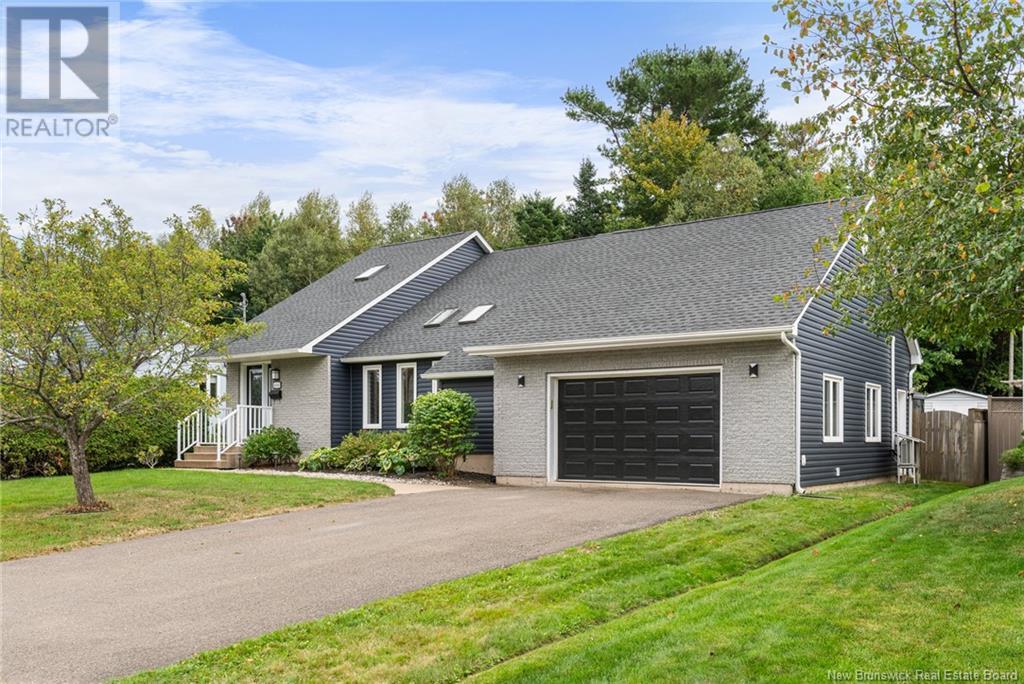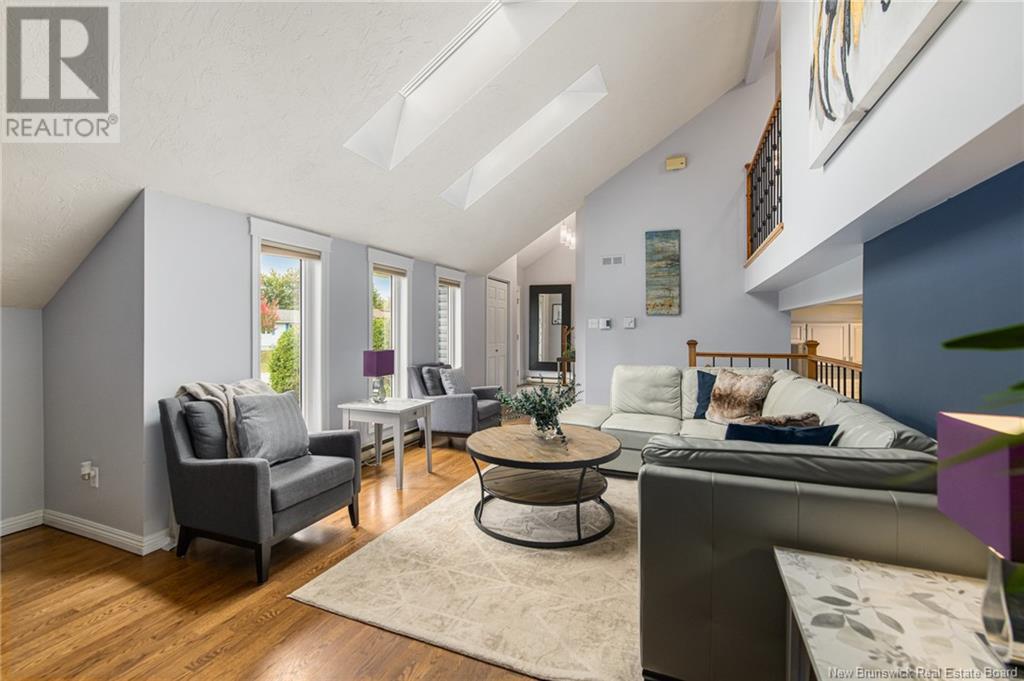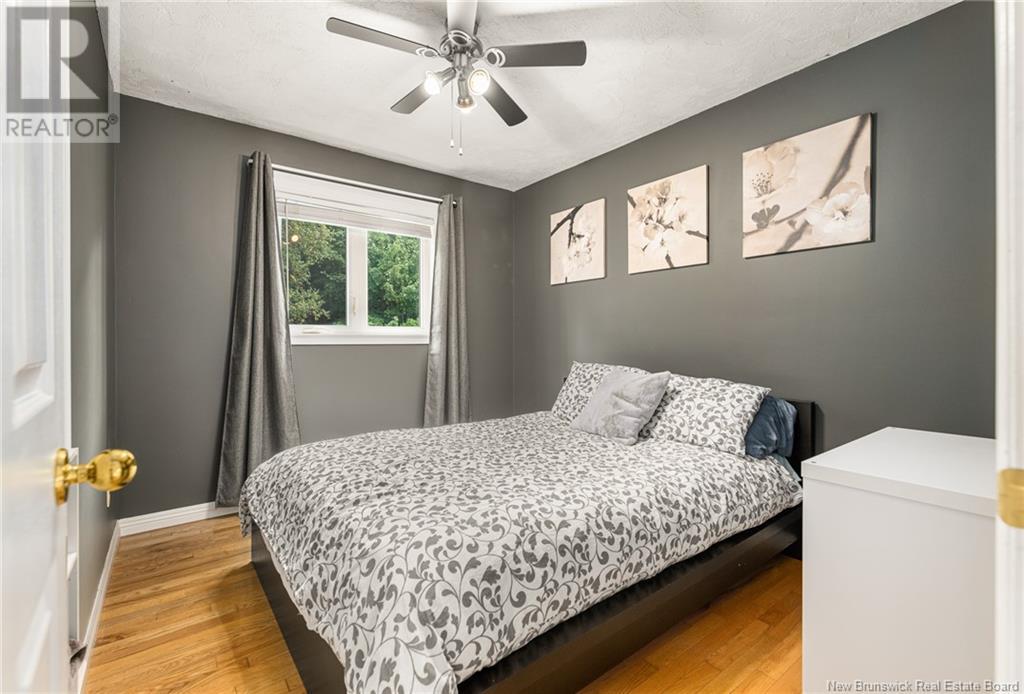410 Eunice Avenue Dieppe, New Brunswick E1A 5V6
$479,900
UNIQUE HOME IN DIEPPE WITH ATTACHED GARAGE AND BACKYARD OASIS! Located on a quiet street and within close proximity to walking trails, schools and City Park, this home has been well maintained and updated over the years. The main level offers an OPEN CONCEPT DESIGN WITH DRAMATIC VAULTED CEILINGS IN THE LIVING ROOM highlighted by propane fireplace and skylights. Down a few steps, you will find the well appointed dining area overlooking the spacious kitchen featuring new countertops, backsplash and resurfaced cabinets. Half bath and laundry is conveniently located off the kitchen. Den with built-in desk area offers you access to the PRIVATE FENCED-IN BACKYARD where you can enjoy the SALT WATER POOL, fire pit and bar area. Overlooking the main level, the upper level includes full bathroom with jetted tub, two bedrooms and primary bedroom offering built-in closets. The lower level adds additional living space with family room and storage space. Recent updates include: siding, roof, back deck and much more. Call your realtor to view this home! (id:53560)
Property Details
| MLS® Number | NB105767 |
| Property Type | Single Family |
| Features | Balcony/deck/patio |
| PoolType | Above Ground Pool |
Building
| BathroomTotal | 2 |
| BedroomsAboveGround | 3 |
| BedroomsTotal | 3 |
| ArchitecturalStyle | 3 Level |
| CoolingType | Heat Pump |
| ExteriorFinish | Brick, Vinyl |
| FlooringType | Ceramic, Vinyl, Hardwood |
| HalfBathTotal | 1 |
| HeatingFuel | Electric, Propane |
| HeatingType | Baseboard Heaters, Heat Pump |
| RoofMaterial | Asphalt Shingle |
| RoofStyle | Unknown |
| SizeInterior | 1450 Sqft |
| TotalFinishedArea | 1640 Sqft |
| Type | House |
| UtilityWater | Municipal Water |
Land
| AccessType | Year-round Access |
| Acreage | No |
| LandscapeFeatures | Landscaped |
| Sewer | Municipal Sewage System |
| SizeIrregular | 629 |
| SizeTotal | 629 M2 |
| SizeTotalText | 629 M2 |
Rooms
| Level | Type | Length | Width | Dimensions |
|---|---|---|---|---|
| Second Level | 4pc Bathroom | 8'4'' x 7'0'' | ||
| Second Level | Primary Bedroom | 12'0'' x 12'10'' | ||
| Second Level | Bedroom | 10'7'' x 8'10'' | ||
| Second Level | Bedroom | 10'1'' x 7'10'' | ||
| Basement | Storage | X | ||
| Basement | Family Room | 18'10'' x 10'5'' | ||
| Main Level | 2pc Bathroom | 8'2'' x 7'2'' | ||
| Main Level | Office | 12'0'' x 13'8'' | ||
| Main Level | Dining Room | 11'9'' x 9'9'' | ||
| Main Level | Kitchen | 12'1'' x 11'9'' | ||
| Main Level | Living Room | 19'1'' x 11'7'' |
https://www.realtor.ca/real-estate/27465322/410-eunice-avenue-dieppe

260 Champlain St
Dieppe, New Brunswick E1A 1P3
(506) 382-3948
(506) 382-3946
www.exitmoncton.ca/
www.facebook.com/ExitMoncton/

260 Champlain St
Dieppe, New Brunswick E1A 1P3
(506) 382-3948
(506) 382-3946
www.exitmoncton.ca/
www.facebook.com/ExitMoncton/
Interested?
Contact us for more information

















































