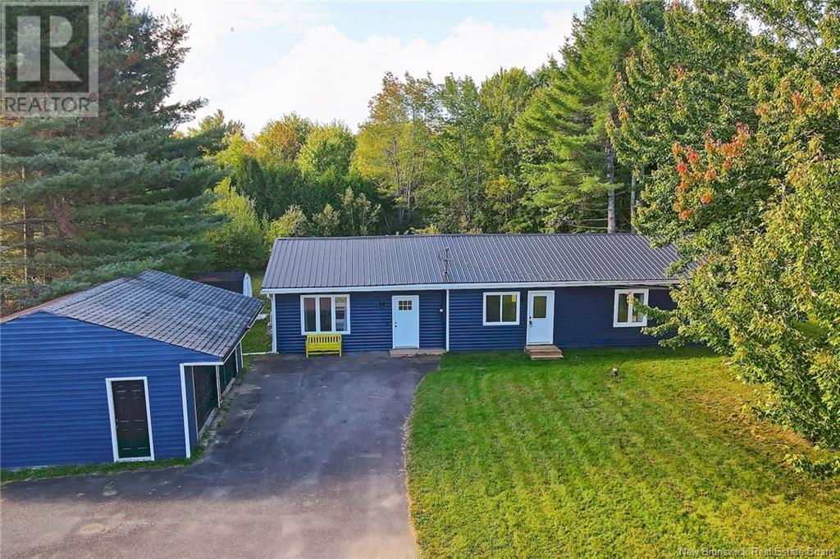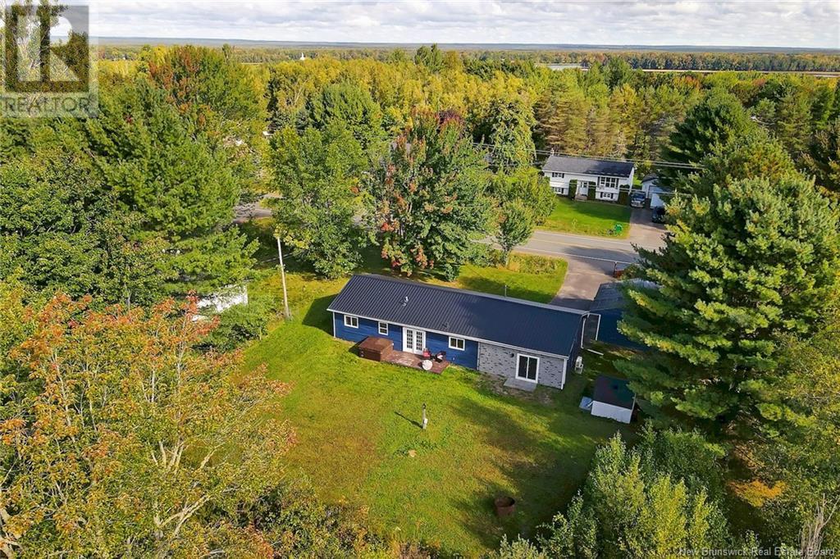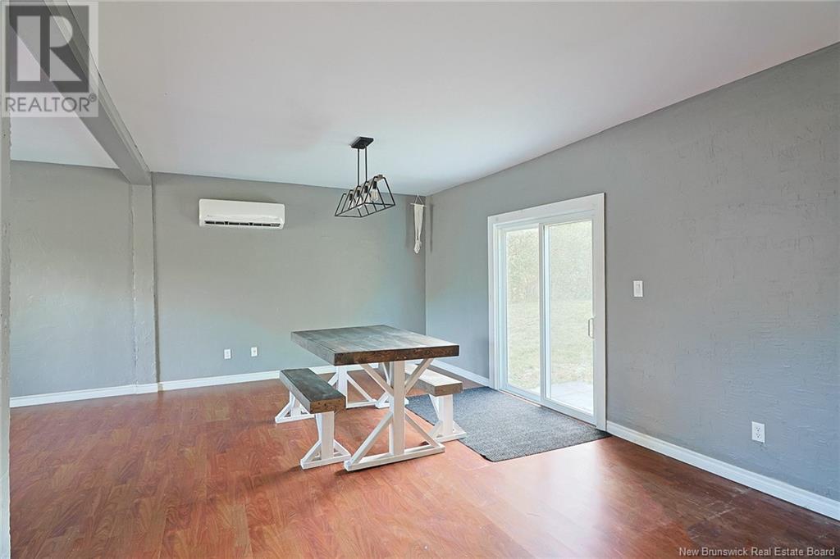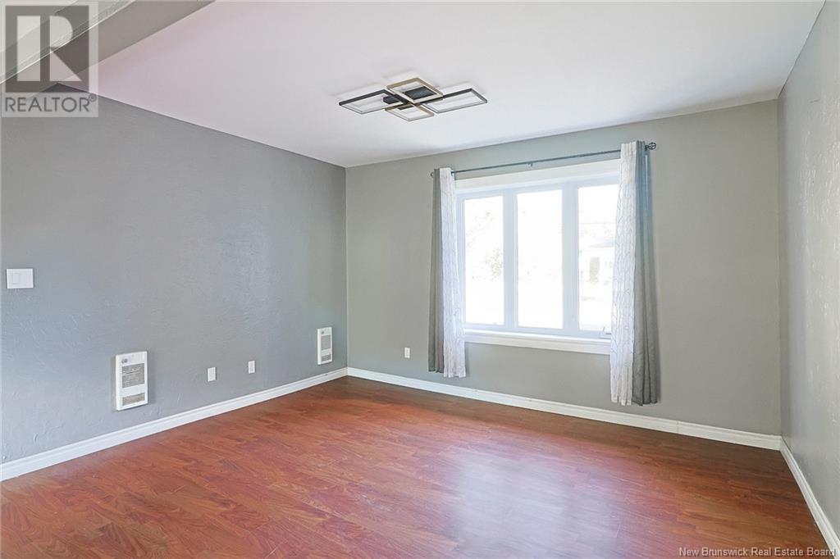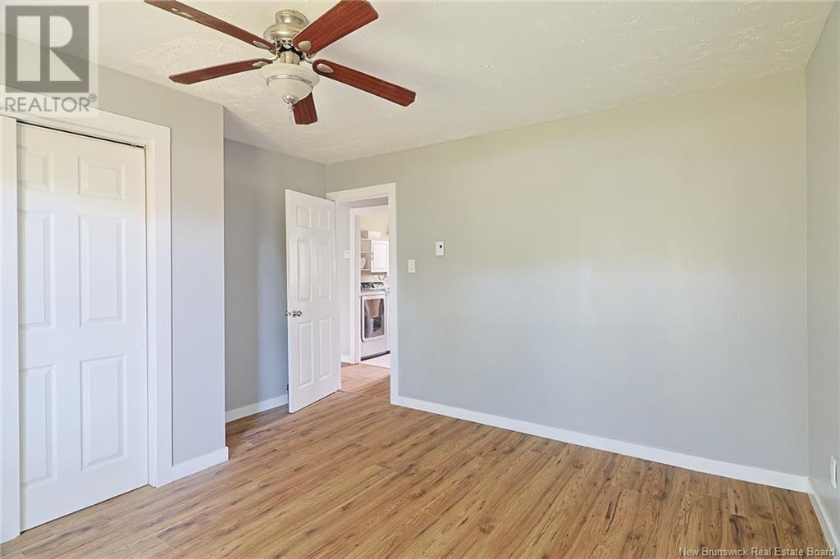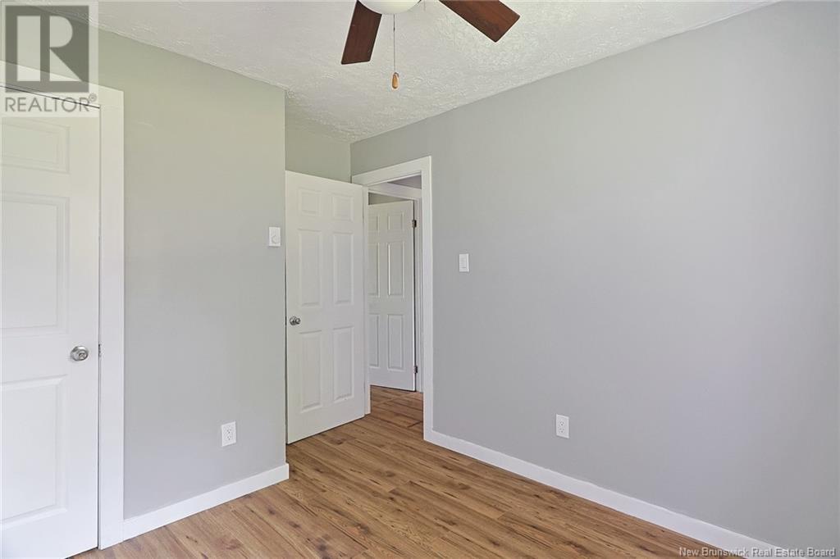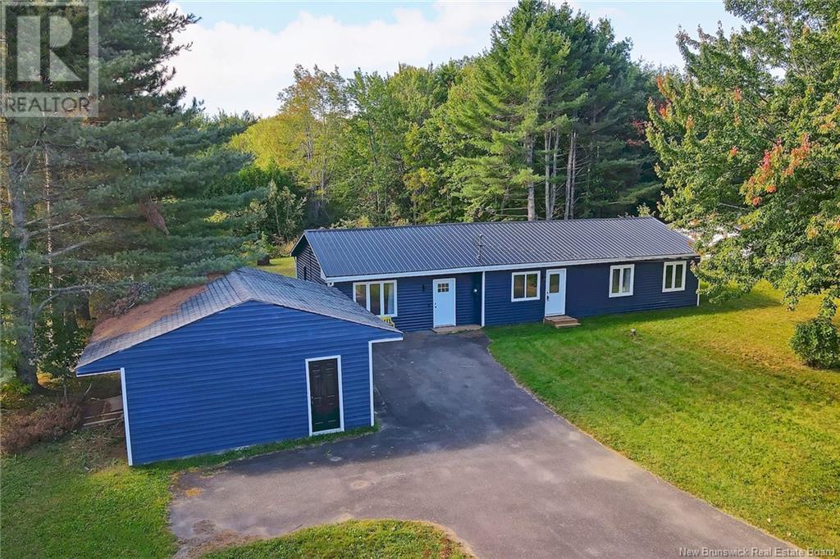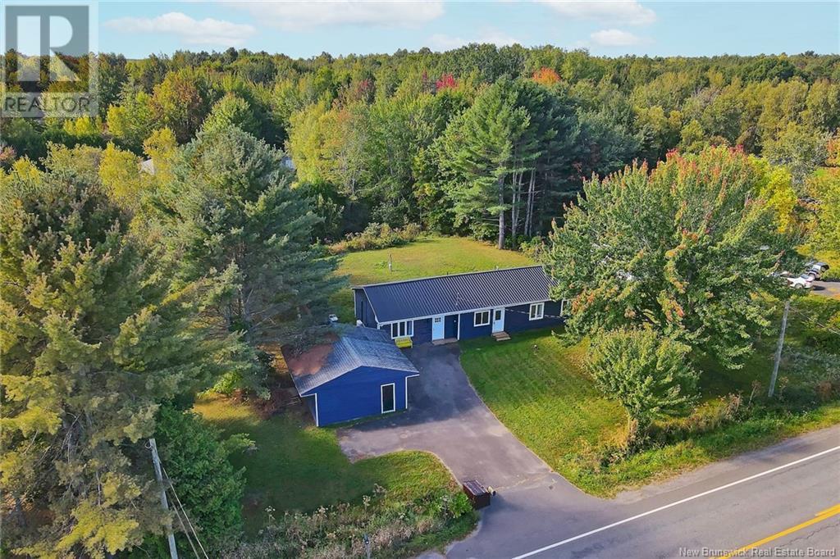484 102 Route Burton, New Brunswick E2V 3J9
$349,900
Welcome to this one level living home with 1668 sq ft in Burton. This home has great space for the whole family. 3 beds, 1 bath with a separate dining and family room area that has patio doors out to the back yard. Home has had many upgrades including floors, trim, light fixtures, updated outlets, freshly painted and has had the kitchen and bath updated. The home has a ductless unit which keeps it comfortable year round! Some windows are newer with a new front window. The roof is metal and there is a UV light for the water. Detached double garage has room for your vehicle as well as storage and there is another storage shed for yard tools. Only minutes to Oromocto, all amenities and Base Gagetown. Book your showing today! (id:53560)
Open House
This property has open houses!
11:00 am
Ends at:1:00 pm
Property Details
| MLS® Number | NB106757 |
| Property Type | Single Family |
| EquipmentType | Water Heater |
| Features | Balcony/deck/patio |
| RentalEquipmentType | Water Heater |
| Structure | Shed |
Building
| BathroomTotal | 1 |
| BedroomsAboveGround | 3 |
| BedroomsTotal | 3 |
| ArchitecturalStyle | Bungalow |
| ConstructedDate | 1975 |
| CoolingType | Heat Pump |
| ExteriorFinish | Vinyl |
| FlooringType | Laminate, Tile |
| FoundationType | Concrete Slab |
| HeatingFuel | Electric |
| HeatingType | Baseboard Heaters, Heat Pump |
| RoofMaterial | Metal |
| RoofStyle | Unknown |
| StoriesTotal | 1 |
| SizeInterior | 1668 Sqft |
| TotalFinishedArea | 1668 Sqft |
| Type | House |
| UtilityWater | Drilled Well, Well |
Parking
| Detached Garage | |
| Garage |
Land
| Acreage | No |
| LandscapeFeatures | Landscaped |
| Sewer | Septic System |
| SizeIrregular | 1672 |
| SizeTotal | 1672 M2 |
| SizeTotalText | 1672 M2 |
Rooms
| Level | Type | Length | Width | Dimensions |
|---|---|---|---|---|
| Main Level | Bath (# Pieces 1-6) | 7'10'' x 8'5'' | ||
| Main Level | Bedroom | 9'8'' x 9'7'' | ||
| Main Level | Bedroom | 12'7'' x 9' | ||
| Main Level | Primary Bedroom | 12'7'' x 10'5'' | ||
| Main Level | Mud Room | 10'9'' x 4'8'' | ||
| Main Level | Family Room | 13'8'' x 10'6'' | ||
| Main Level | Dining Nook | 12' x 8'2'' | ||
| Main Level | Kitchen | 12'8'' x 11' | ||
| Main Level | Dining Room | 21'5'' x 11'9'' | ||
| Main Level | Living Room | 14' x 12'7'' |
https://www.realtor.ca/real-estate/27465296/484-102-route-burton

90 Woodside Lane, Unit 101
Fredericton, New Brunswick E3C 2R9
(506) 459-3733
(506) 459-3732
www.kwfredericton.ca/

90 Woodside Lane, Unit 101
Fredericton, New Brunswick E3C 2R9
(506) 459-3733
(506) 459-3732
www.kwfredericton.ca/
Interested?
Contact us for more information


