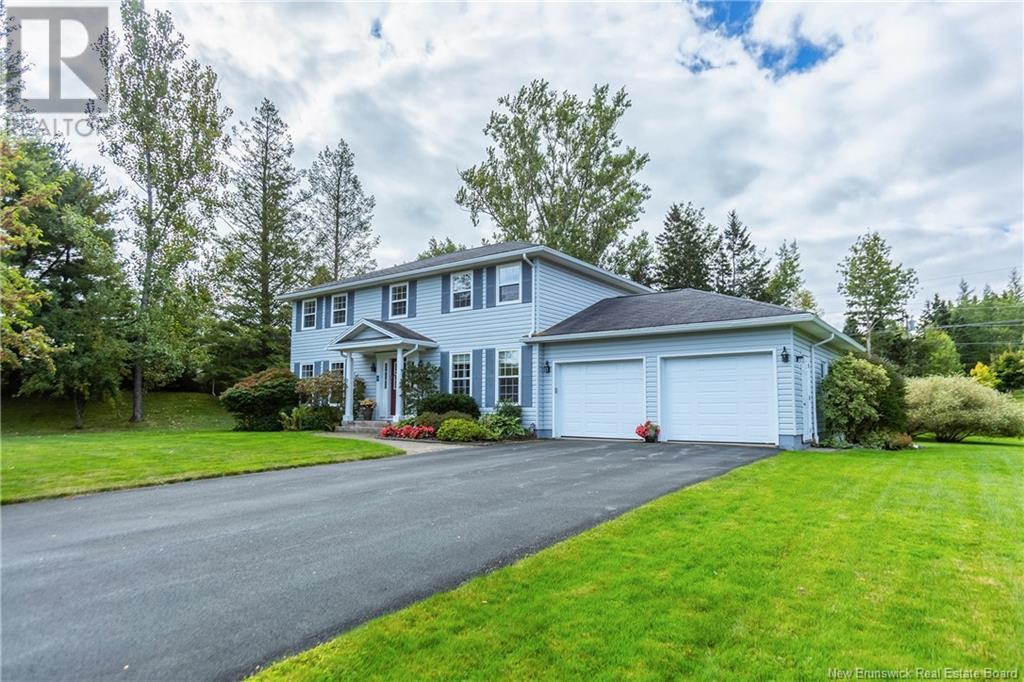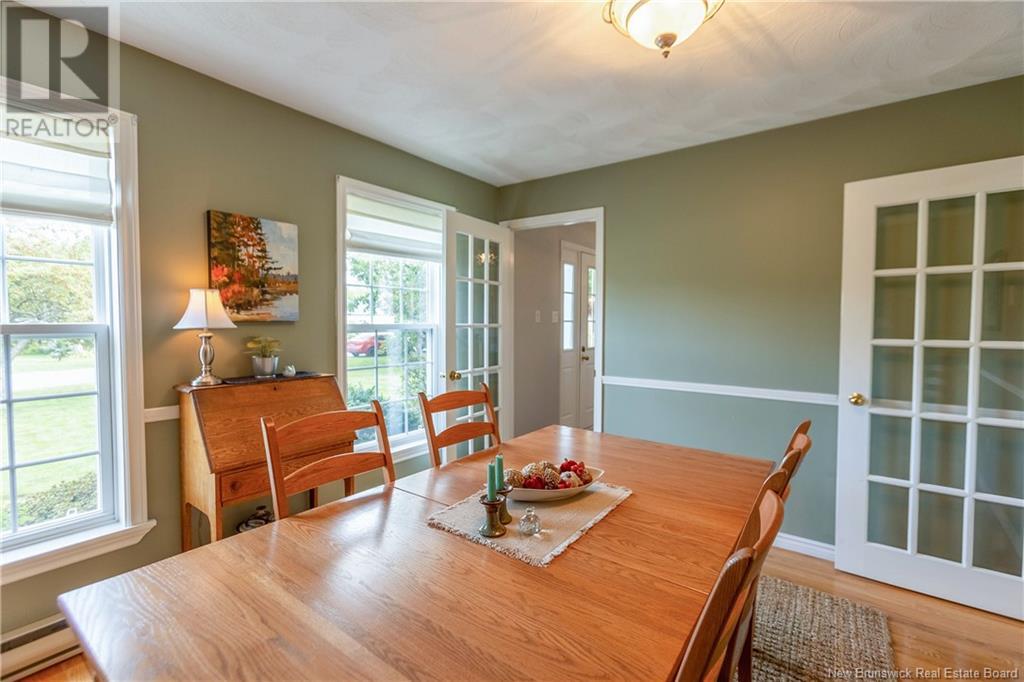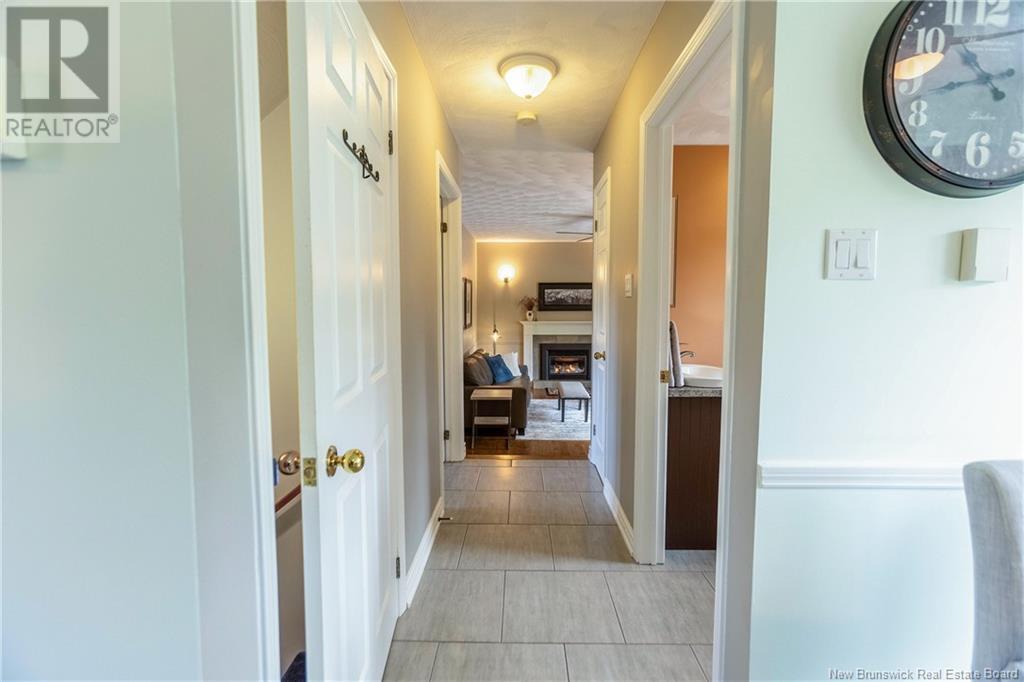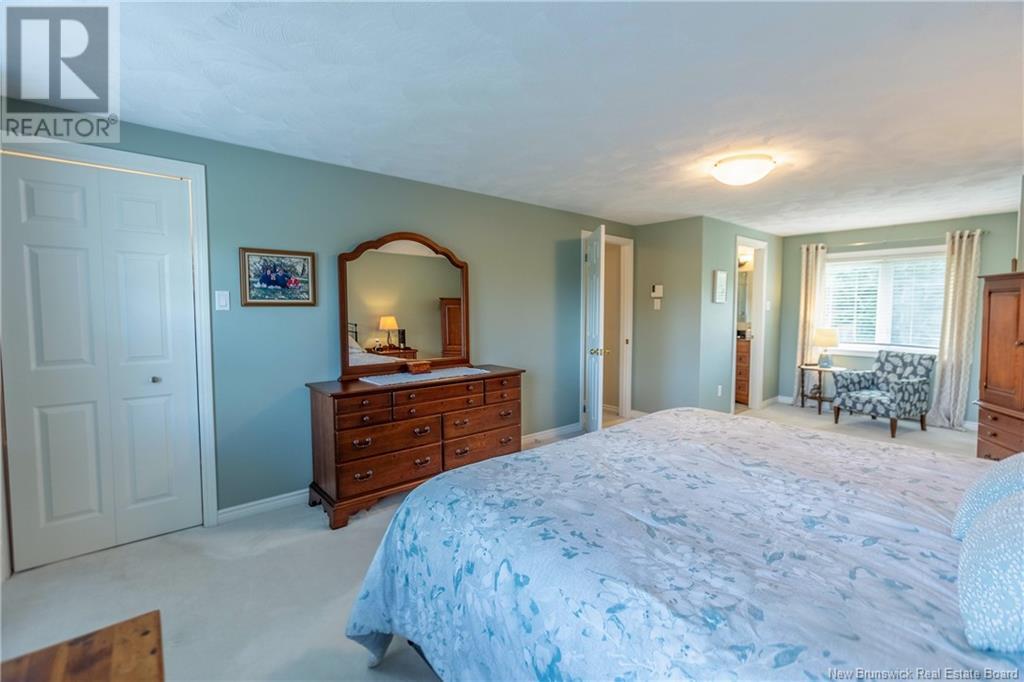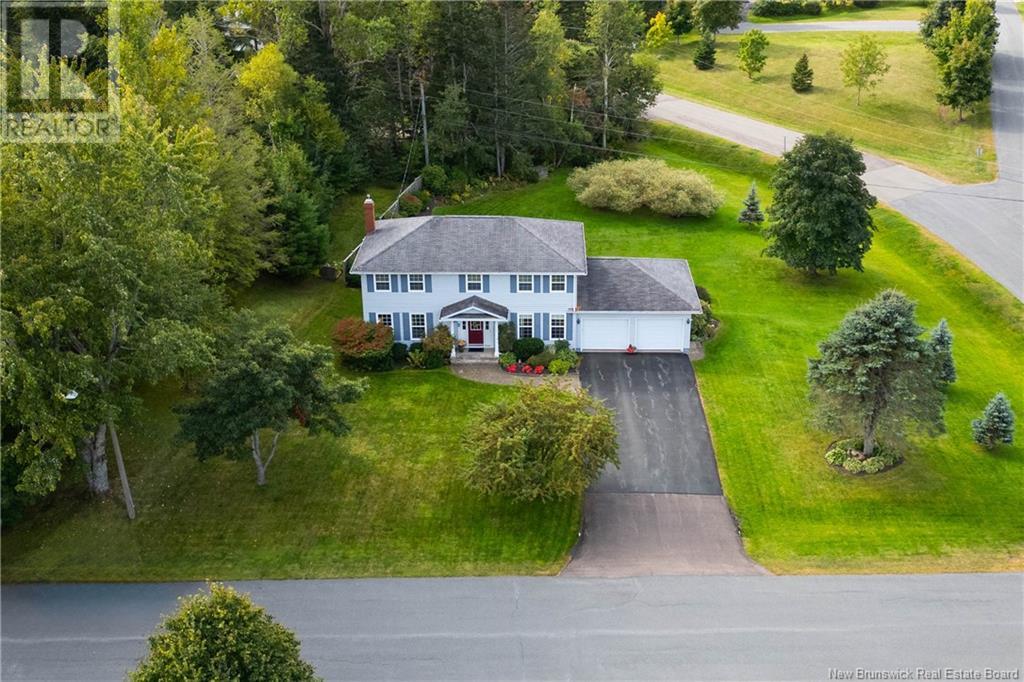6 Sawdon Street Sackville, New Brunswick E4L 4K5
$539,500
GORGEOUS 2-STOREY FAMILY HOME TUCKED INTO ONE OF SACKVILLE'S MOST DESIRABLE NEIGHBOURHOODS! This home is situated on a stunning meticulously landscaped half acre lot, and is just a few minutes walk to Mount Allison University and downtown Sackville and just a 30 minute drive to Moncton/Dieppe and 15 minutes to Amherst. The large foyer leads to the bright living room and formal dining room. The kitchen has been beautifully renovated featuring a custom island, stainless appliances, and access to the attached double car garage. A sunken family room has the propane fireplace with custom surround and patio doors to the deck. The second floor has the spacious primary bedroom with bonus reading nook, and ensuite bathroom with heated flooring and tiled shower surround. There are three additional bedrooms and a renovated full bathroom. The basement has a bright rec room and two storage rooms (one with rough-in for future bathroom). Truly beautiful property with mature landscaping, stone walkway, and private back deck. Updates include: blown-in attic insulation (2008), windows on front side (2008), windows on back side (2022), garage doors (2008), propane fireplace (2010), paved driveway (2015), kitchen paint/counter/backsplash/appliances (2021) with custom crafted island (2012), ensuite bathroom completely redone (2014), main bathroom renovation (2015), custom blinds (2022), family room hardwood and main floor ceramic tile (2012). (id:53560)
Property Details
| MLS® Number | NB106622 |
| Property Type | Single Family |
| Features | Level Lot, Balcony/deck/patio |
Building
| BathroomTotal | 3 |
| BedroomsAboveGround | 4 |
| BedroomsTotal | 4 |
| ArchitecturalStyle | 2 Level |
| BasementDevelopment | Partially Finished |
| BasementType | Crawl Space, Full (partially Finished) |
| ExteriorFinish | Vinyl |
| FireplaceFuel | Gas |
| FireplacePresent | Yes |
| FireplaceType | Unknown |
| FlooringType | Carpeted, Ceramic, Hardwood |
| FoundationType | Concrete |
| HalfBathTotal | 1 |
| HeatingFuel | Electric, Propane, Natural Gas |
| HeatingType | Baseboard Heaters, Stove |
| RoofMaterial | Asphalt Shingle |
| RoofStyle | Unknown |
| SizeInterior | 2066 Sqft |
| TotalFinishedArea | 2480 Sqft |
| Type | House |
| UtilityWater | Municipal Water |
Land
| AccessType | Year-round Access |
| Acreage | No |
| LandscapeFeatures | Landscaped |
| Sewer | Municipal Sewage System |
| SizeIrregular | 2080 |
| SizeTotal | 2080 M2 |
| SizeTotalText | 2080 M2 |
Rooms
| Level | Type | Length | Width | Dimensions |
|---|---|---|---|---|
| Second Level | 4pc Bathroom | 8'3'' x 7'2'' | ||
| Second Level | Bedroom | 10'6'' x 12'2'' | ||
| Second Level | Bedroom | 13'3'' x 11'10'' | ||
| Second Level | Bedroom | 11'10'' x 9'2'' | ||
| Second Level | 3pc Ensuite Bath | 7'10'' x 7'2'' | ||
| Second Level | Primary Bedroom | 12'9'' x 24'5'' | ||
| Basement | Storage | 17'6'' x 11'3'' | ||
| Basement | Storage | 26'4'' x 11'4'' | ||
| Basement | Recreation Room | 11'8'' x 22'11'' | ||
| Main Level | Family Room | 17'0'' x 12'0'' | ||
| Main Level | 2pc Bathroom | 7'10'' x 6'11'' | ||
| Main Level | Kitchen | 13'6'' x 14'0'' | ||
| Main Level | Dining Room | 12'9'' x 10'6'' | ||
| Main Level | Living Room | 17'0'' x 12'0'' | ||
| Main Level | Foyer | 9'3'' x 13'3'' |
https://www.realtor.ca/real-estate/27458877/6-sawdon-street-sackville

201 Main Street
Sackville, New Brunswick E4L 4B5
(506) 364-0032
(506) 364-0036
www.sackvillerealty.ca/
Interested?
Contact us for more information



