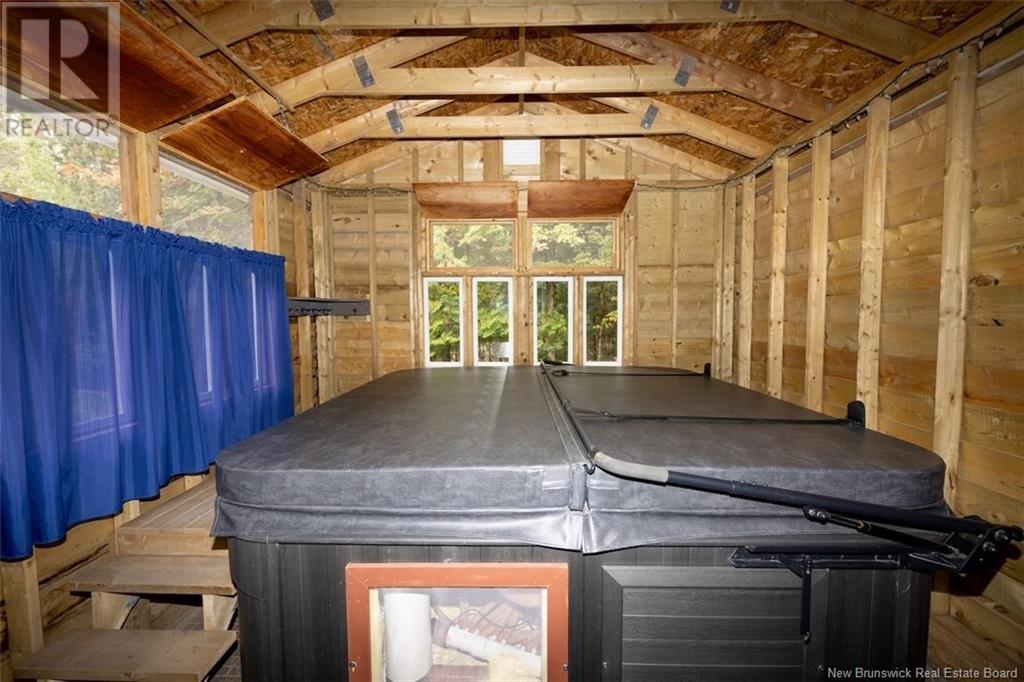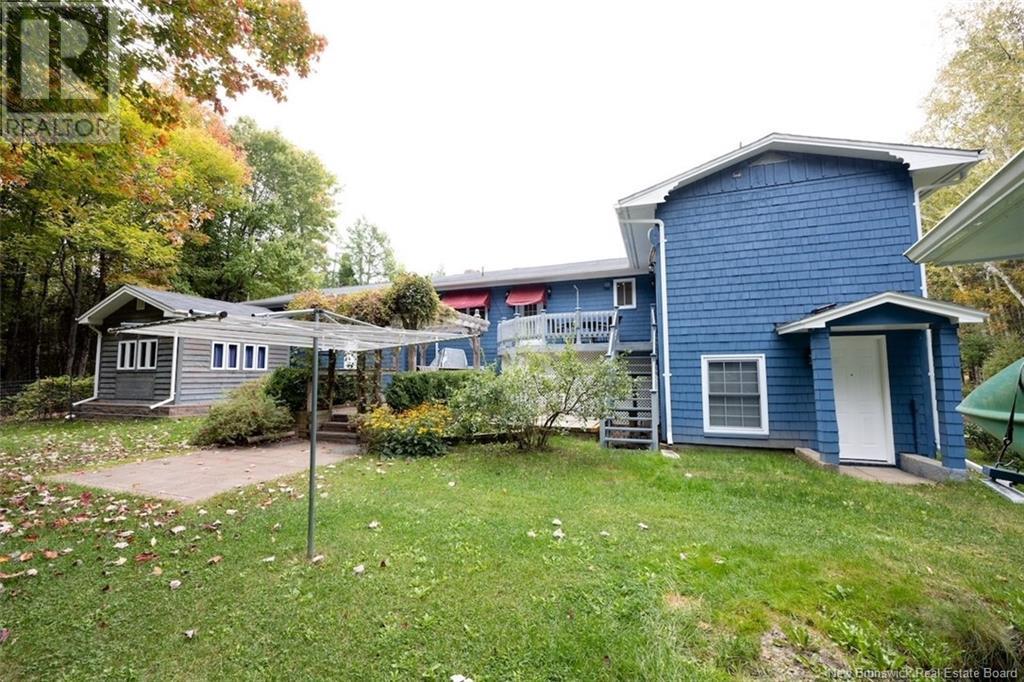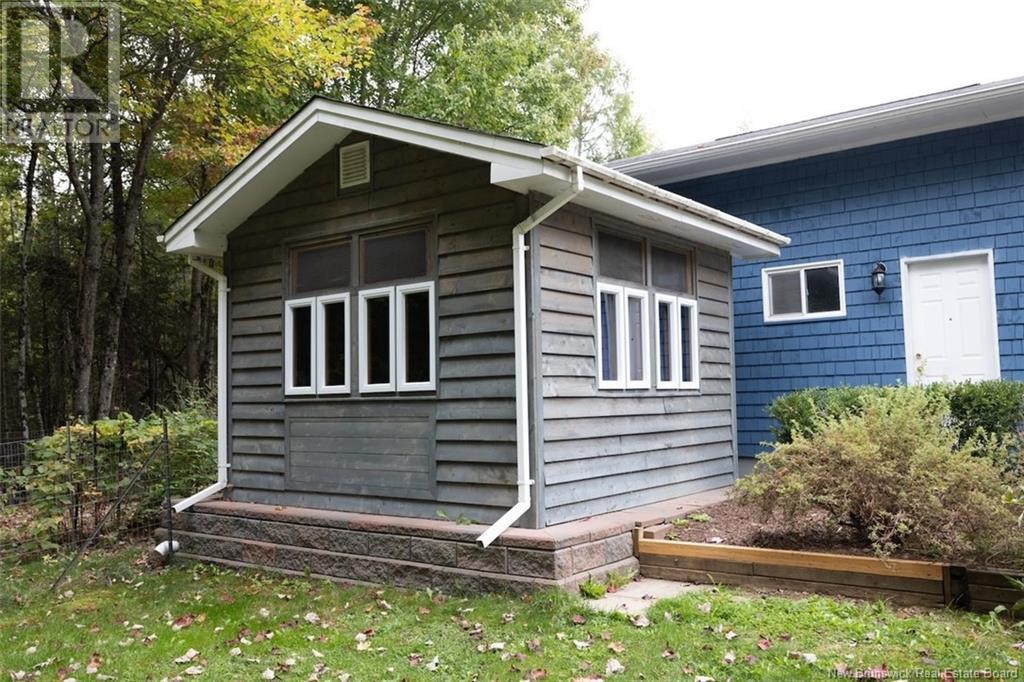63 Rte 617 Hwy Burtts Corner, New Brunswick E6L 2R6
$349,900
What a beautiful home! Offered for the first time on the market, this custom-built property was thoughtfully designed with family living in mind. The spacious kitchen features custom cabinetry, a pantry, large peninsula with seating and a dishwasher. There's ample space for a dining table with garden doors that open onto a large deck, perfect for outdoor gatherings. The inviting living room boasts hardwood floors, tons of windows for natural light and a cozy wood-burning fireplace. The main floor bath includes a pedestal sink, toilet and corner glass shower. All bedrooms on this level feature hardwood floors, with the primary bedroom offering a half bath, large closet and patio doors leading to the deck. Convenient access to the oversized two-car garage is off the kitchen, as well as stairs leading to the finished basement. The lower level has a warm and spacious family room with hardwood floors and a pellet stove. The laundry room offers an abundance of cabinetry and a utility sink. Two additional bedrooms, including a massive one with a walkout, are located here, along with a stunning full bath featuring a custom tiled shower, double vanity, and bathtub. The beautifully landscaped grounds include a pergola-covered patio, an Arctic Spa tucked into its own building, and a large storage shop with three sections, including a roll-up door perfect for toys and lawn equipment. This home is truly a rare find! The only thing missing is you. (id:53560)
Property Details
| MLS® Number | NB106713 |
| Property Type | Single Family |
| EquipmentType | Water Heater |
| Features | Balcony/deck/patio |
| RentalEquipmentType | Water Heater |
Building
| BathroomTotal | 3 |
| BedroomsAboveGround | 3 |
| BedroomsBelowGround | 2 |
| BedroomsTotal | 5 |
| ConstructedDate | 1977 |
| ExteriorFinish | Cedar Shingles, Wood |
| FlooringType | Ceramic, Wood |
| FoundationType | Concrete |
| HalfBathTotal | 1 |
| HeatingFuel | Electric, Pellet |
| HeatingType | Baseboard Heaters, Stove |
| RoofMaterial | Asphalt Shingle |
| RoofStyle | Unknown |
| SizeInterior | 1200 Sqft |
| TotalFinishedArea | 2380 Sqft |
| Type | House |
| UtilityWater | Drilled Well, Well |
Parking
| Attached Garage | |
| Garage |
Land
| AccessType | Year-round Access |
| Acreage | No |
| LandscapeFeatures | Landscaped |
| Sewer | Septic System |
| SizeIrregular | 1405 |
| SizeTotal | 1405 M2 |
| SizeTotalText | 1405 M2 |
Rooms
| Level | Type | Length | Width | Dimensions |
|---|---|---|---|---|
| Basement | Storage | 14' x 7'2'' | ||
| Basement | Bath (# Pieces 1-6) | 12'5'' x 10'6'' | ||
| Basement | Bedroom | 10'5'' x 9' | ||
| Basement | Bedroom | 10' x 28'5'' | ||
| Basement | Laundry Room | 13' x 7'8'' | ||
| Basement | Family Room | 17'11'' x 10'9'' | ||
| Main Level | Foyer | 7'9'' x 3'6'' | ||
| Main Level | Bedroom | 10'5'' x 8'11'' | ||
| Main Level | Bedroom | 8'11'' x 10'5'' | ||
| Main Level | Bath (# Pieces 1-6) | 4' x 4'7'' | ||
| Main Level | Primary Bedroom | 11'9'' x 12'5'' | ||
| Main Level | Bath (# Pieces 1-6) | 7'11'' x 7'4'' | ||
| Main Level | Living Room | 17'10'' x 11'7'' | ||
| Main Level | Dining Room | 12'7'' x 8'1'' | ||
| Main Level | Kitchen | 12' x 16'2'' |
https://www.realtor.ca/real-estate/27465056/63-rte-617-hwy-burtts-corner

283 St. Mary's Street
Fredericton, New Brunswick E3A 2S5
(506) 452-9888
(506) 452-1590
www.remaxfrederictonelite.ca/
Interested?
Contact us for more information

































