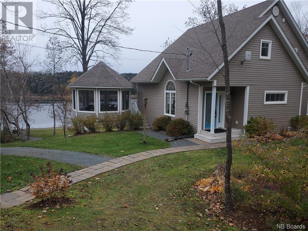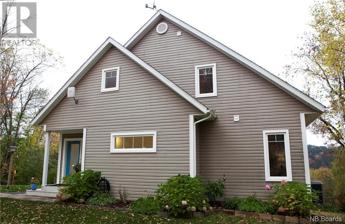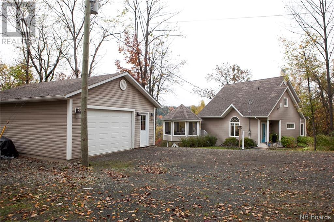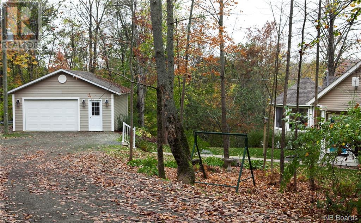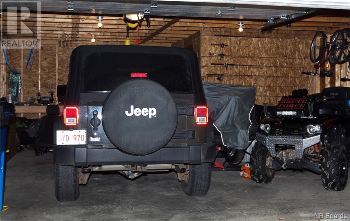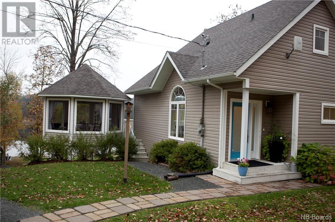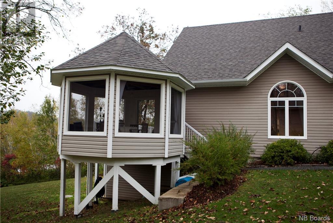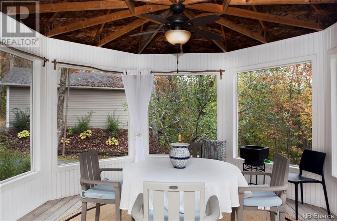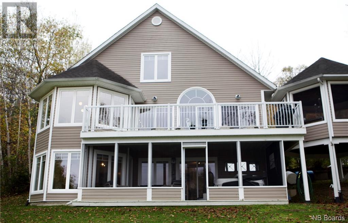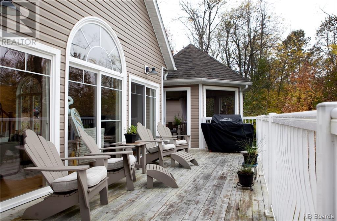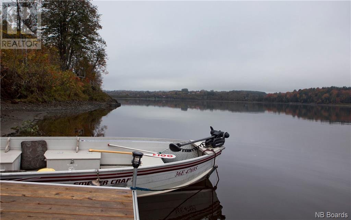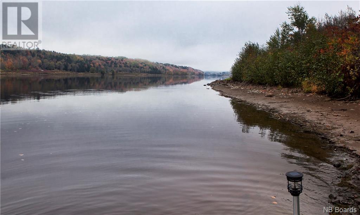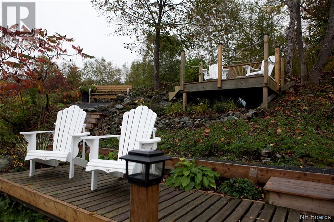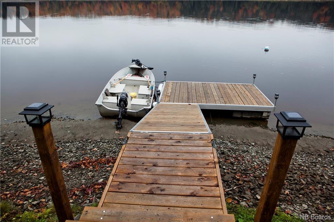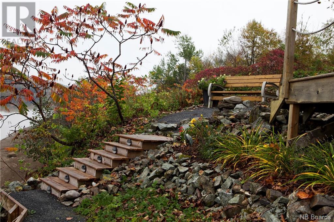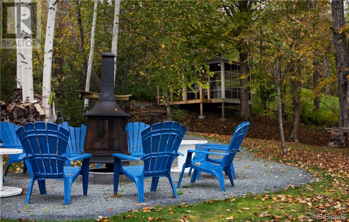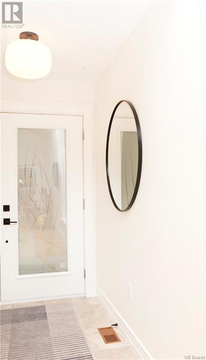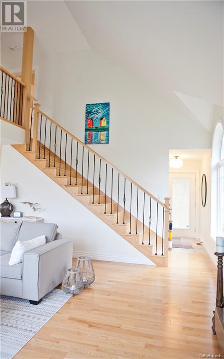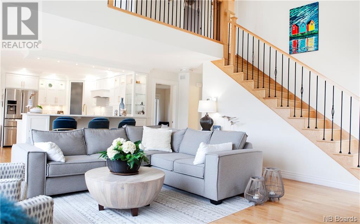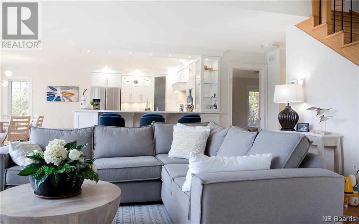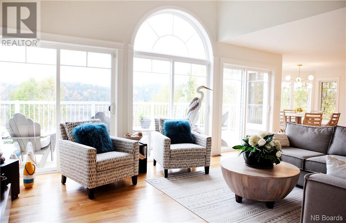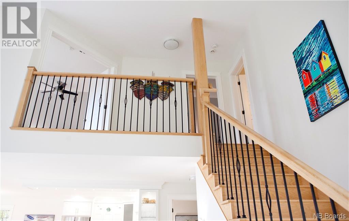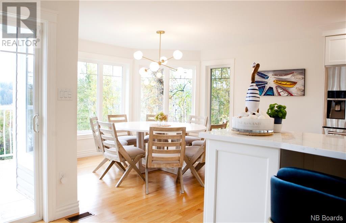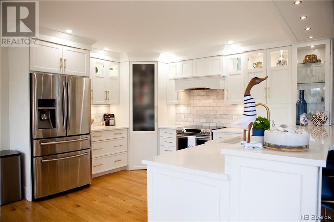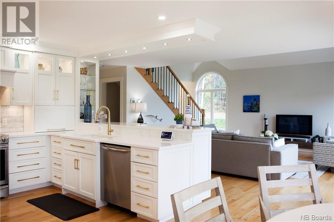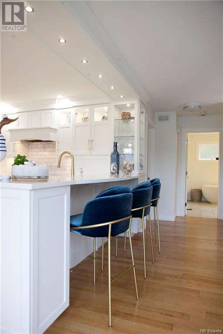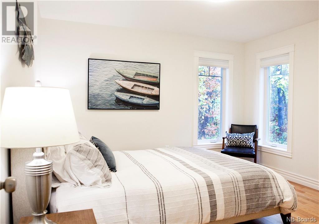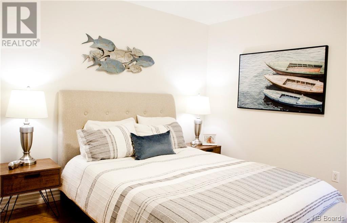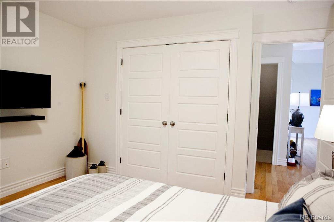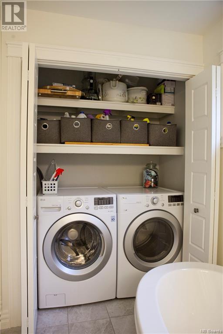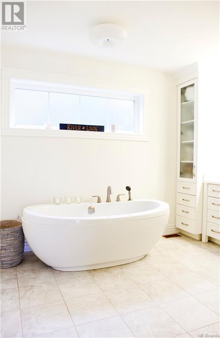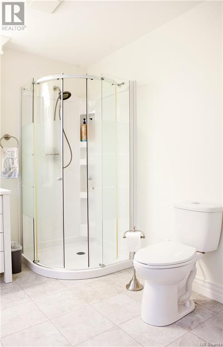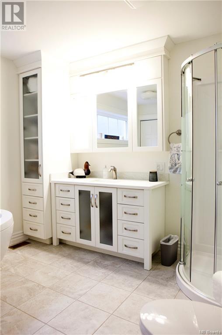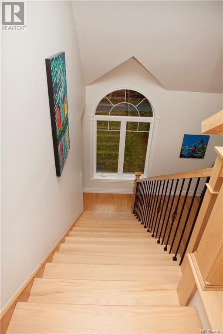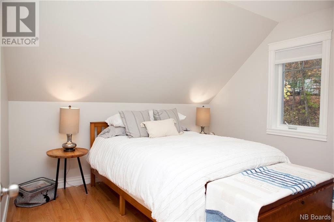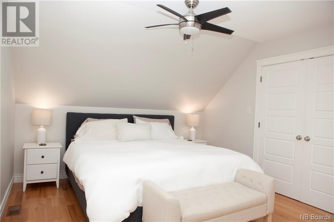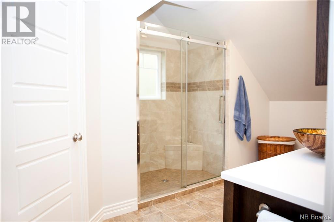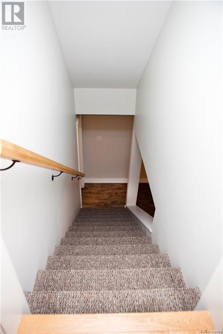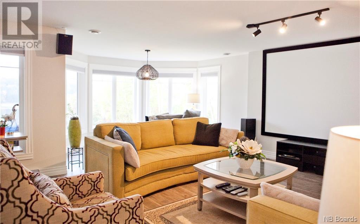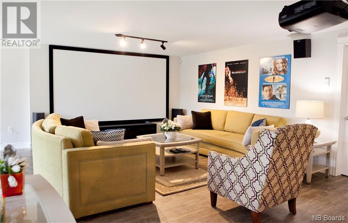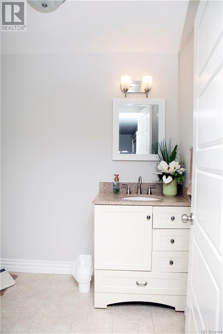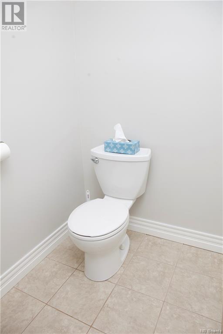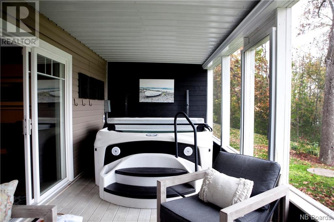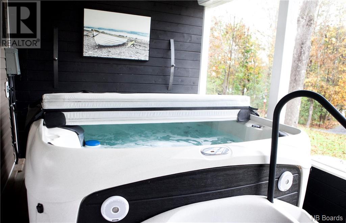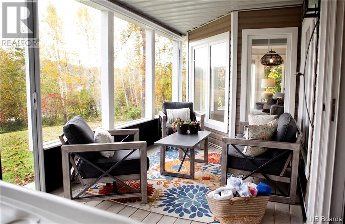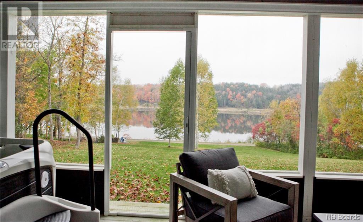5191 Route 105 Woodstock, New Brunswick E7N 1S3
$725,000
Don't miss out on this executive waterfront home. So many upgrades completed since purchased. New quartz countertops, painted throughout. Beautifully landscaped and driveway excavated. Excavated path to water where there is a new gazebo, dock, designed firepit and steps to the water. Go for a swim or take the boat for a ride. Or you could go for a walk on the TC trail that goes by the house. The main level of this home is bright and cheerful with amazing views of the water. Lovely white kitchen with custom built cabinets and stainless steel appliances, and built in pantry and dining area, living room, bedroom and full bath with soaker tub and shower on this level. Upstairs you have 2 more bedrooms and a bath with a walk in shower. The walkout basement has a large family room with movie projector and half bath with a storage area as well. From the deck across the back you can sit out in the gazebo that is attached. Detached garage for vehicle and toy storage. (id:53560)
Property Details
| MLS® Number | NB093346 |
| Property Type | Single Family |
| Neigbourhood | Pembroke |
| EquipmentType | Water Heater |
| Features | Treed, Balcony/deck/patio |
| RentalEquipmentType | Water Heater |
| WaterFrontType | Waterfront On River |
Building
| BathroomTotal | 3 |
| BedroomsAboveGround | 3 |
| BedroomsTotal | 3 |
| ConstructedDate | 2016 |
| CoolingType | Heat Pump |
| ExteriorFinish | Vinyl |
| FlooringType | Tile, Wood |
| FoundationType | Concrete |
| HalfBathTotal | 1 |
| HeatingFuel | Electric |
| HeatingType | Forced Air, Heat Pump |
| RoofMaterial | Asphalt Shingle |
| RoofStyle | Unknown |
| SizeInterior | 2000 Sqft |
| TotalFinishedArea | 2700 Sqft |
| Type | House |
| UtilityWater | Drilled Well, Well |
Parking
| Detached Garage | |
| Garage |
Land
| AccessType | Year-round Access, Road Access |
| Acreage | Yes |
| LandscapeFeatures | Landscaped |
| Sewer | Septic System |
| SizeIrregular | 6964 |
| SizeTotal | 6964 M2 |
| SizeTotalText | 6964 M2 |
Rooms
| Level | Type | Length | Width | Dimensions |
|---|---|---|---|---|
| Second Level | Bedroom | 11'4'' x 15'0'' | ||
| Second Level | Bedroom | 10'8'' x 11'2'' | ||
| Basement | Family Room | 32'0'' x 17'0'' | ||
| Main Level | Bedroom | 13'0'' x 12'0'' | ||
| Main Level | Bath (# Pieces 1-6) | 11'9'' x 10'0'' | ||
| Main Level | Foyer | 6'8'' x 5'0'' | ||
| Main Level | Living Room | 21'0'' x 17'0'' | ||
| Main Level | Dining Room | 13'6'' x 13'0'' | ||
| Main Level | Kitchen | 10'0'' x 13'6'' |
https://www.realtor.ca/real-estate/26219657/5191-route-105-woodstock
655 Main Street
Woodstock, New Brunswick E7M 2C7
(506) 325-2500
(506) 325-2445
655 Main Street
Woodstock, New Brunswick E7M 2C7
(506) 325-2500
(506) 325-2445
Interested?
Contact us for more information


