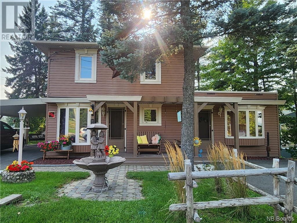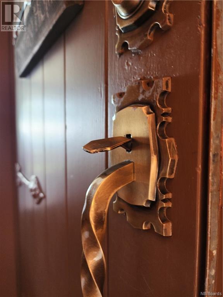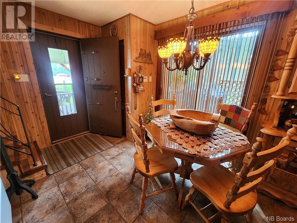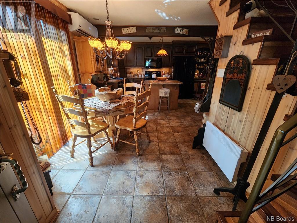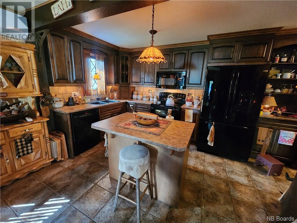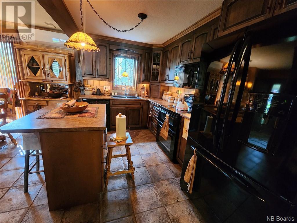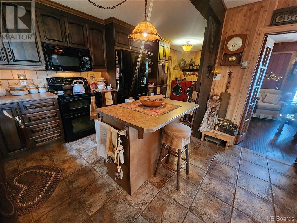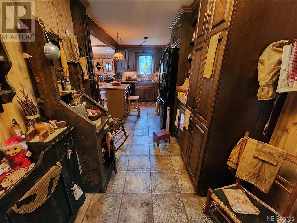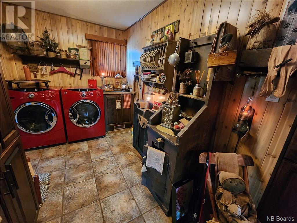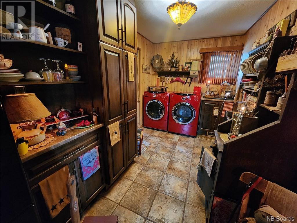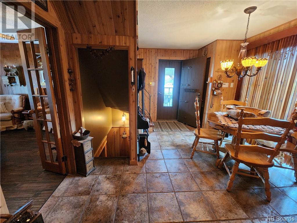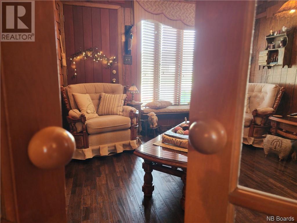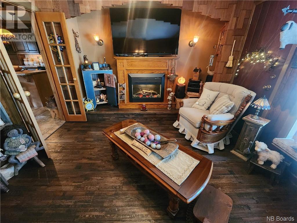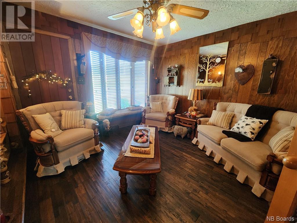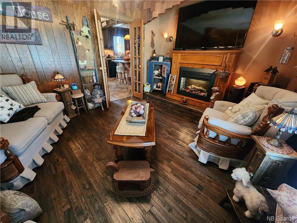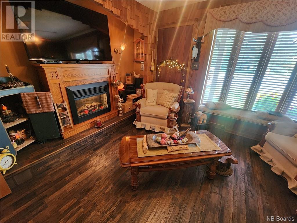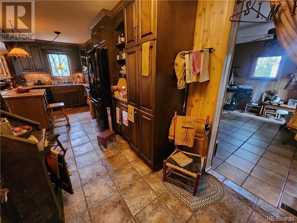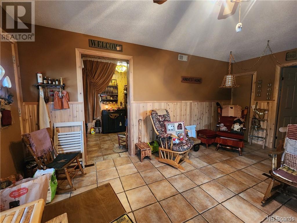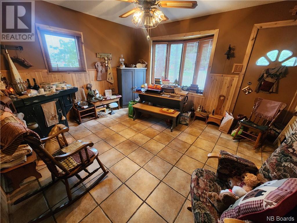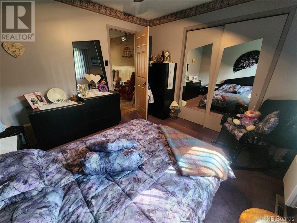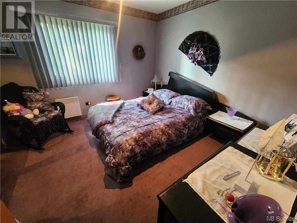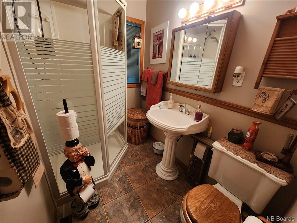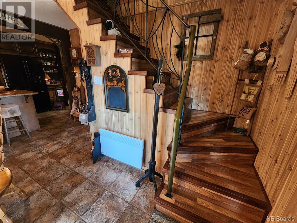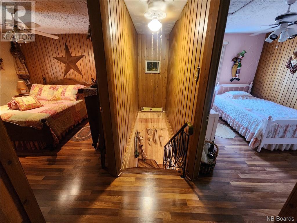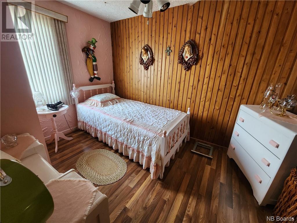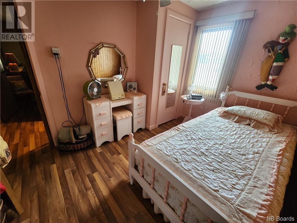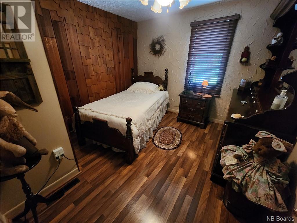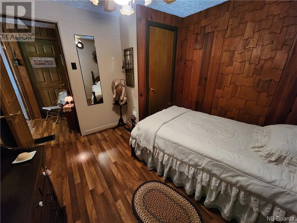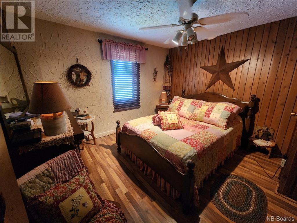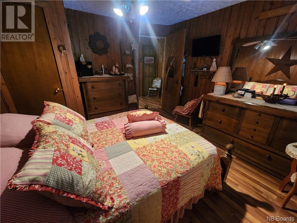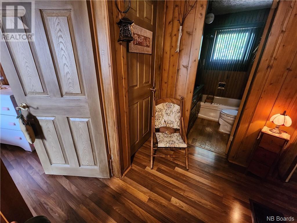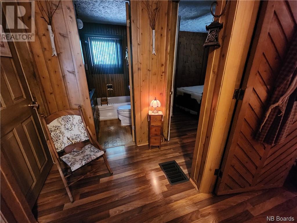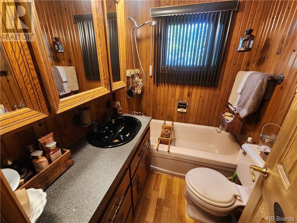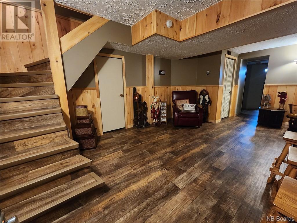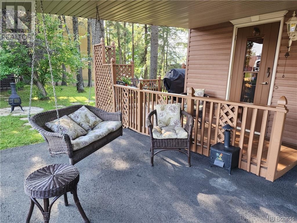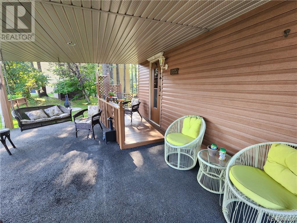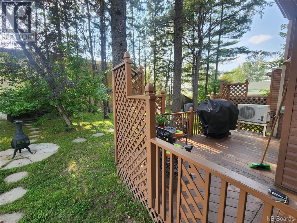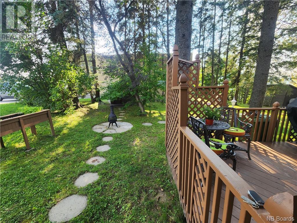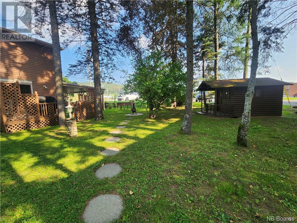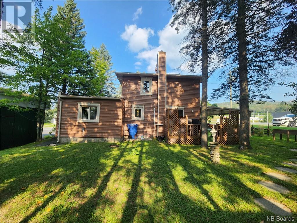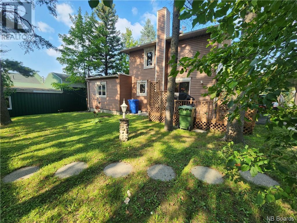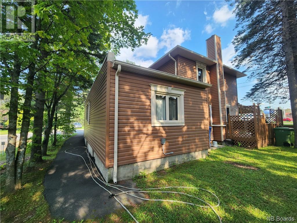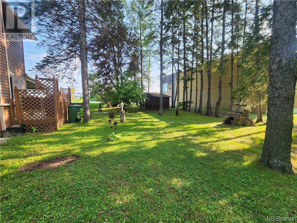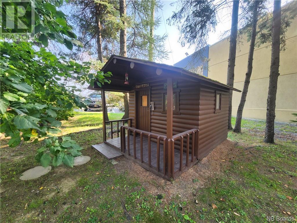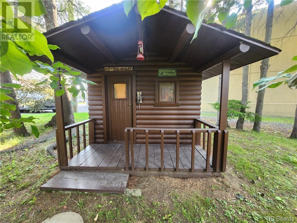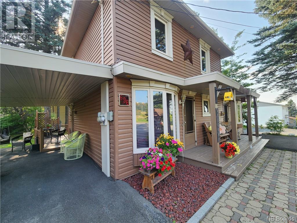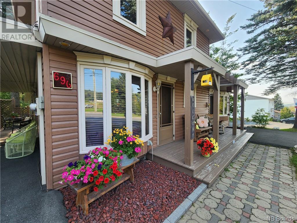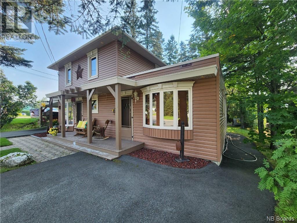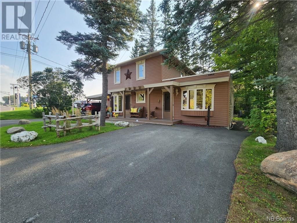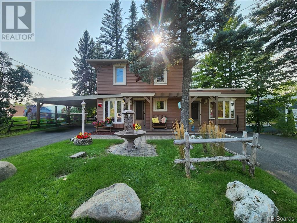696 Victoria Street Edmundston, New Brunswick E3V 3S9
$325,000
Stepping into this beautifully maintained five bedroom two bath house located near all Edmunston amenities you will immediately feel at home. The main floor has a gorgeous kitchen with lots of cupboards and counter space, separate laundry area, a nice size dining area, a cozy living room with an electric fireplace perfect for family gatherings and a in-law suite with a big bedroom, full bathroom that could easily be converted to operate a small business with its own entrance and parking. Upstairs are four more large bedrooms and another full bathroom, for additional living downstairs the basement has been finished with a large family room and lots of storage space. The property also includes an attached carport, two driveways, a storage shed/playhouse, a big back deck and gorgeous landscaped backyard perfect for entertaining. Call today for more information and to book your tour. (id:53560)
Property Details
| MLS® Number | NB091578 |
| Property Type | Single Family |
| EquipmentType | None |
| Features | Balcony/deck/patio |
| RentalEquipmentType | None |
| Structure | Shed |
Building
| BathroomTotal | 2 |
| BedroomsAboveGround | 5 |
| BedroomsTotal | 5 |
| ArchitecturalStyle | 2 Level |
| ConstructedDate | 1940 |
| CoolingType | Heat Pump |
| ExteriorFinish | Vinyl |
| FlooringType | Carpeted, Ceramic, Laminate, Linoleum, Wood |
| FoundationType | Concrete |
| HeatingFuel | Electric |
| HeatingType | Heat Pump |
| RoofMaterial | Asphalt Shingle |
| RoofStyle | Unknown |
| SizeInterior | 1132 Sqft |
| TotalFinishedArea | 1364 Sqft |
| Type | House |
| UtilityWater | Municipal Water |
Parking
| Carport |
Land
| AccessType | Year-round Access |
| Acreage | No |
| LandscapeFeatures | Landscaped |
| Sewer | Municipal Sewage System |
| SizeIrregular | 605 |
| SizeTotal | 605 M2 |
| SizeTotalText | 605 M2 |
Rooms
| Level | Type | Length | Width | Dimensions |
|---|---|---|---|---|
| Second Level | Other | 4'11'' x 5'6'' | ||
| Second Level | Bath (# Pieces 1-6) | 6'2'' x 4'10'' | ||
| Second Level | Bedroom | 6'8'' x 9'8'' | ||
| Second Level | Bedroom | 10'5'' x 9'5'' | ||
| Second Level | Bedroom | 8'1'' x 11'2'' | ||
| Second Level | Primary Bedroom | 11'4'' x 11'1'' | ||
| Basement | Family Room | 21'3'' x 11'5'' | ||
| Main Level | Bath (# Pieces 1-6) | 7'7'' x 4'10'' | ||
| Main Level | Bedroom | 10'4'' x 11'2'' | ||
| Main Level | Bonus Room | 6'3'' x 17'1'' | ||
| Main Level | Bonus Room | 12' x 7'3'' | ||
| Main Level | Laundry Room | 12' x 6'1'' | ||
| Main Level | Kitchen | 13'5'' x 11'7'' | ||
| Main Level | Dining Room | 7'5'' x 8'9'' |
https://www.realtor.ca/real-estate/26019959/696-victoria-street-edmundston

207 Main St
Grand Falls, New Brunswick E3Z 2W1
(506) 473-7004
(506) 473-1004
Interested?
Contact us for more information


