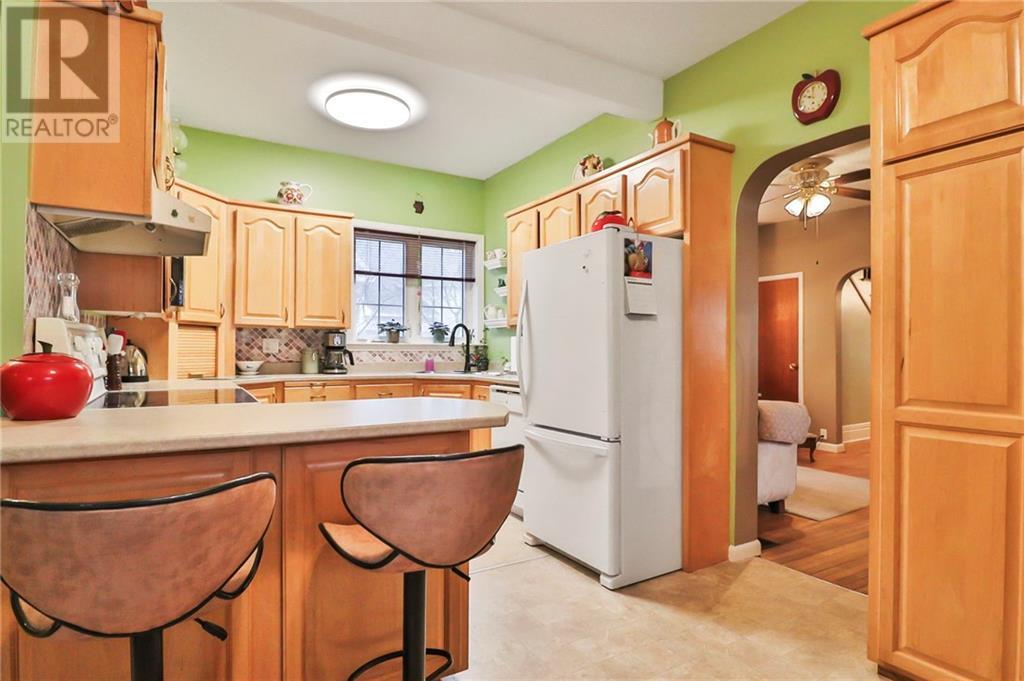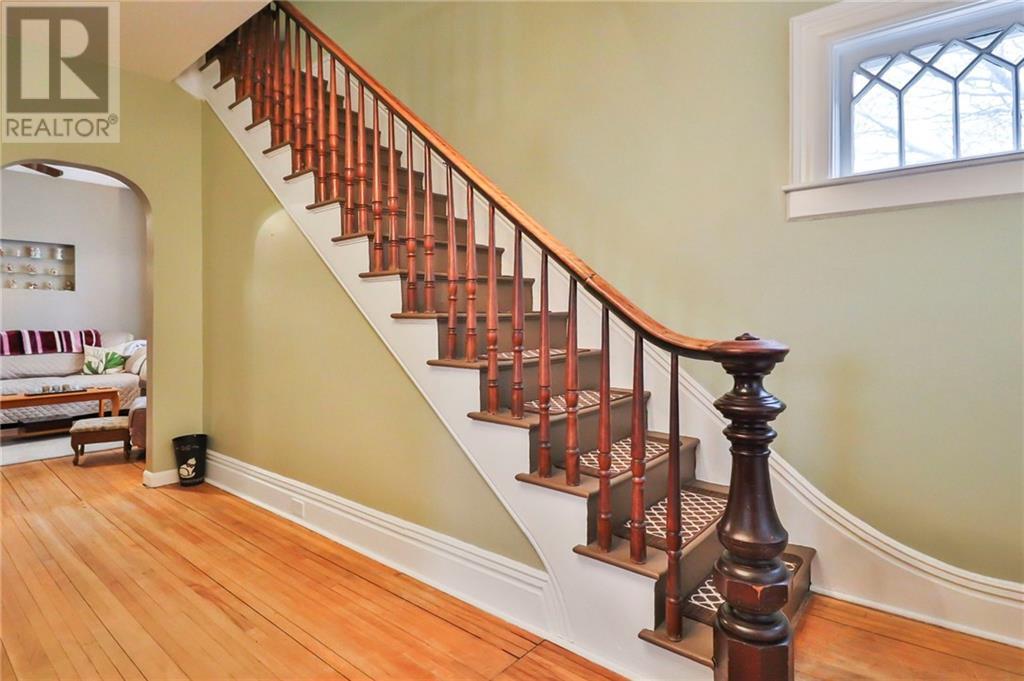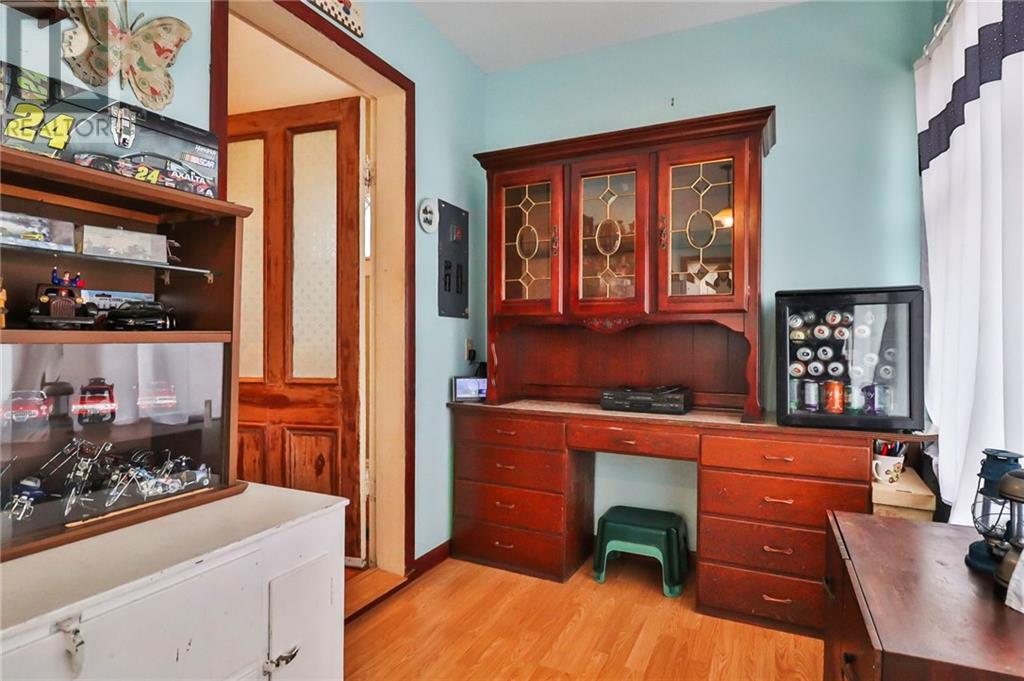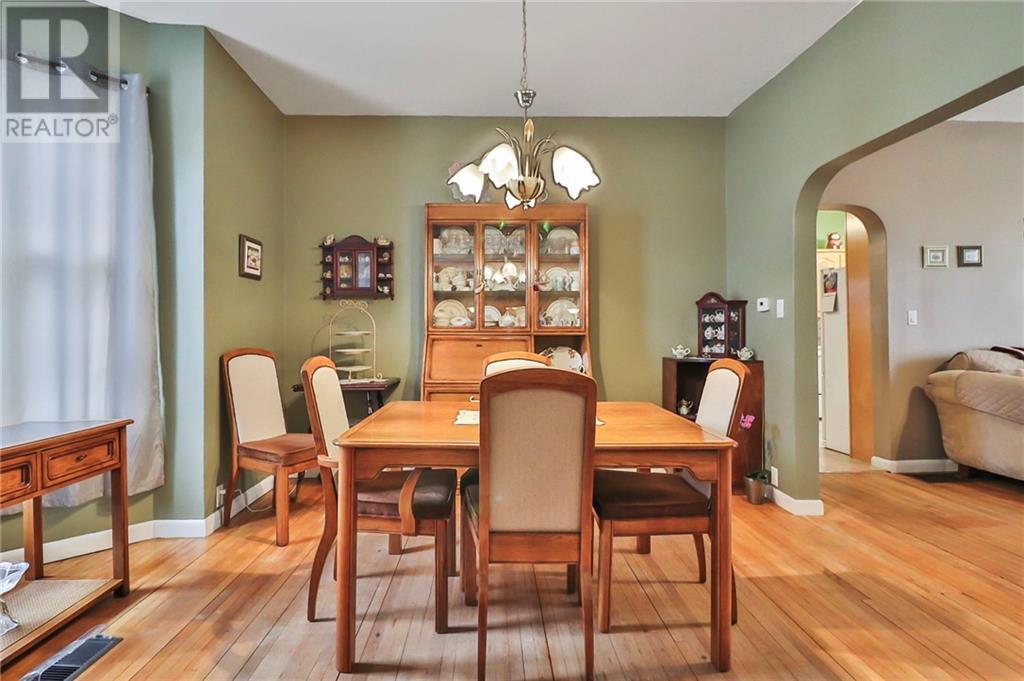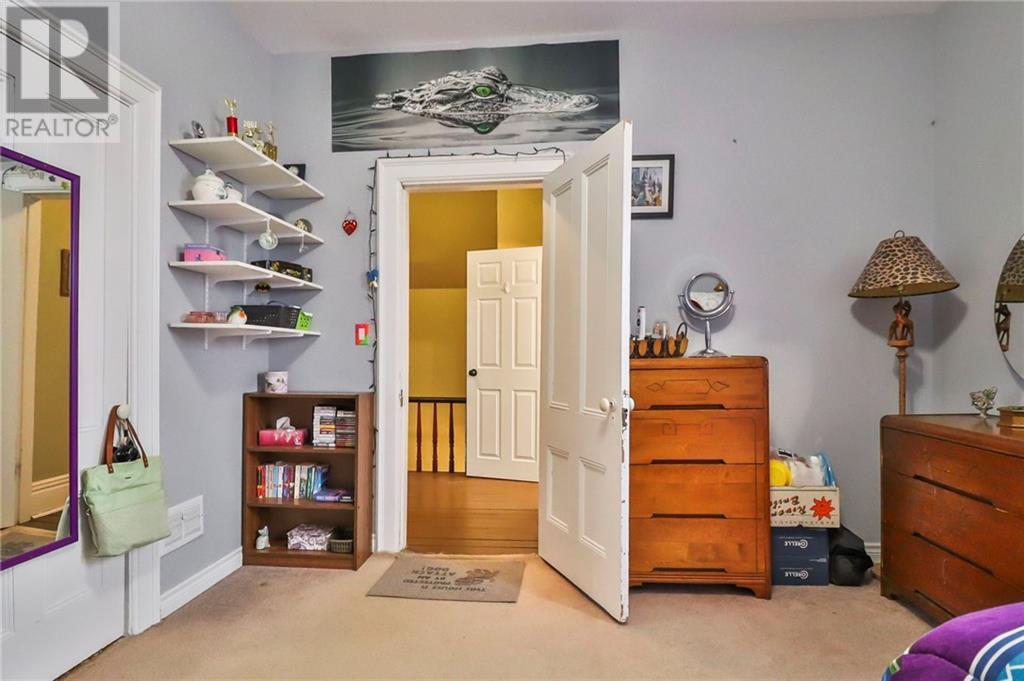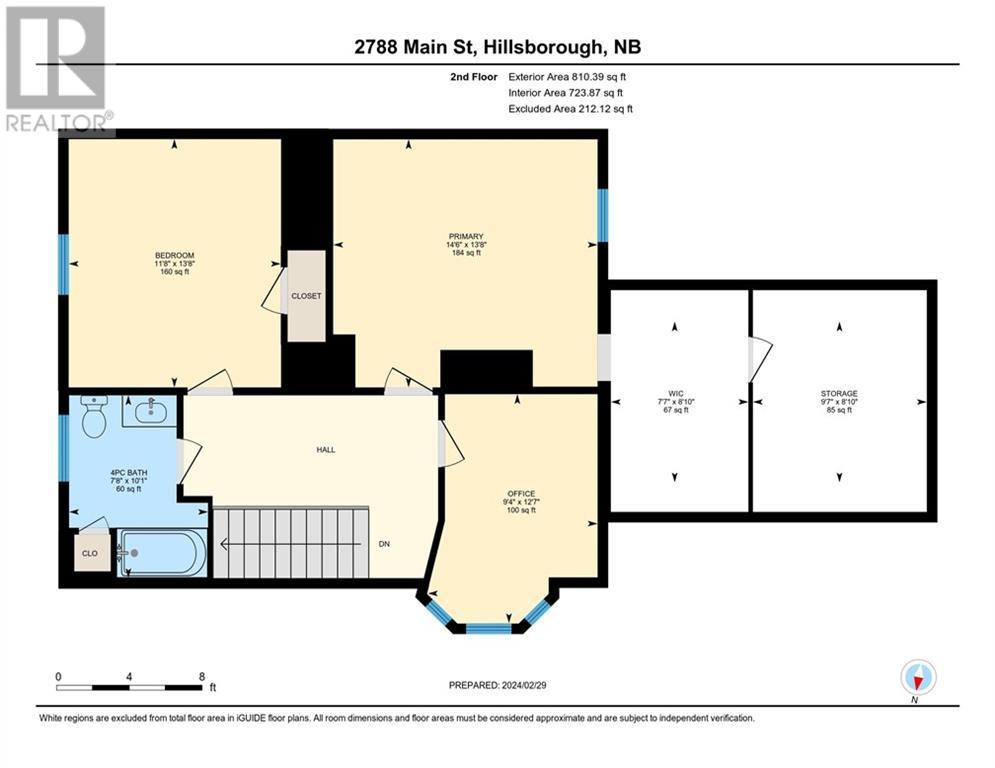2788 Main Street Hillsborough, New Brunswick E4H 2Y4
$519,900
INVESTMENT OPPORTUNITY!!! Hillsborough is a prime area for rentals and this property gives you 2 houses for the price of 1!!!!2 HOUSES ON ONE PID....Welcome to 2788 Main St Hillsborough. Large 3 bedroom main house and a one level 3 bedroom guesthouse located in the heart of the Village of Hillsborough. Upon entering the large county home built in 1918 you will notice beautiful maple cupboards, original hardwood floors & staircase, bay window and tons of sq footage and a 3 season sunroom. Heated by forced air propane. The guest house built in the 1960's is heated by full heat pump & oil forced air & offers one level living. Both houses are on municipal services, and are close to local amenities such as : schools, bakery, pharmacy, grocery store, schools and golf club. This is a unique opportunity, you could live in one, rent the other as a mortgage helper, offer the guest house as additional living space for family members, create an AirBnB, options are endless! Contact your REALTOR® today to book a showing. (id:53560)
Property Details
| MLS® Number | M157423 |
| Property Type | Single Family |
| AmenitiesNearBy | Golf Course, Shopping |
| EquipmentType | Propane Tank |
| Features | Golf Course/parkland |
| RentalEquipmentType | Propane Tank |
Building
| BathroomTotal | 2 |
| BedroomsAboveGround | 3 |
| BedroomsTotal | 3 |
| ArchitecturalStyle | 2 Level |
| ExteriorFinish | Vinyl |
| FlooringType | Hardwood |
| FoundationType | Stone |
| HalfBathTotal | 1 |
| HeatingFuel | Propane |
| HeatingType | Forced Air |
| RoofMaterial | Asphalt Shingle |
| RoofStyle | Unknown |
| SizeInterior | 1784 Sqft |
| TotalFinishedArea | 1784 Sqft |
| Type | House |
| UtilityWater | Municipal Water |
Parking
| Attached Garage |
Land
| AccessType | Year-round Access |
| Acreage | Yes |
| LandAmenities | Golf Course, Shopping |
| Sewer | Municipal Sewage System |
| SizeIrregular | 2.17 |
| SizeTotal | 2.17 Ac |
| SizeTotalText | 2.17 Ac |
Rooms
| Level | Type | Length | Width | Dimensions |
|---|---|---|---|---|
| Second Level | Storage | 9'8'' x 8'1'' | ||
| Second Level | Other | 7'8'' x 8'1'' | ||
| Second Level | Bedroom | 9'5'' x 12'8'' | ||
| Second Level | 4pc Bathroom | 7'10'' x 10'1'' | ||
| Second Level | Bedroom | 14'7'' x 13'10'' | ||
| Second Level | Bedroom | 11'10'' x 13'10'' | ||
| Main Level | 2pc Bathroom | 7'10'' x 7'0'' | ||
| Main Level | Other | 12'1'' x 7'2'' | ||
| Main Level | Kitchen | 13'0'' x 11'1'' | ||
| Main Level | Dining Room | 11'1'' x 13'6'' | ||
| Main Level | Family Room | 12'0'' x 15'2'' | ||
| Main Level | Foyer | 16'11'' x 10'0'' | ||
| Main Level | Living Room | 17'2'' x 15'1'' | ||
| Main Level | Solarium | 6'11'' x 22'0'' |
https://www.realtor.ca/real-estate/26582354/2788-main-street-hillsborough

150 Edmonton Avenue, Suite 4b
Moncton, New Brunswick E1C 3B9
(506) 383-2883
(506) 383-2885
www.kwmoncton.ca/
Interested?
Contact us for more information








