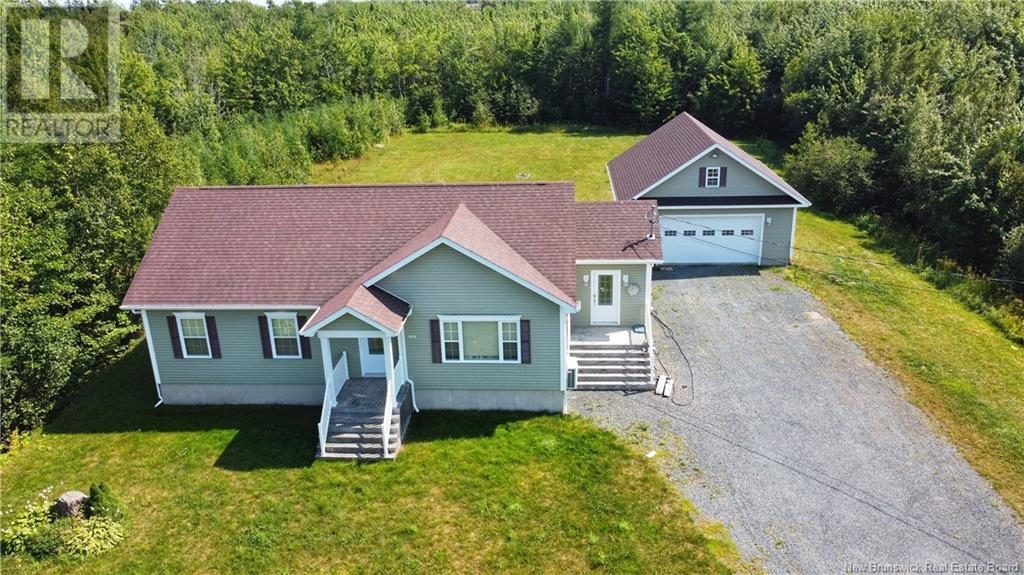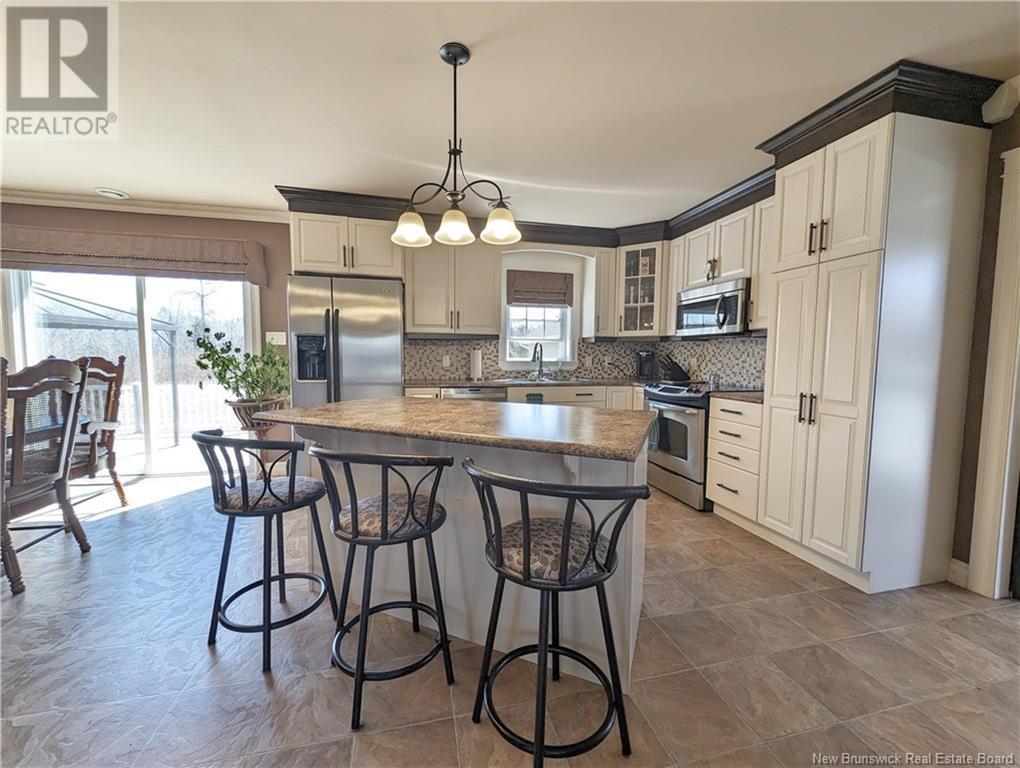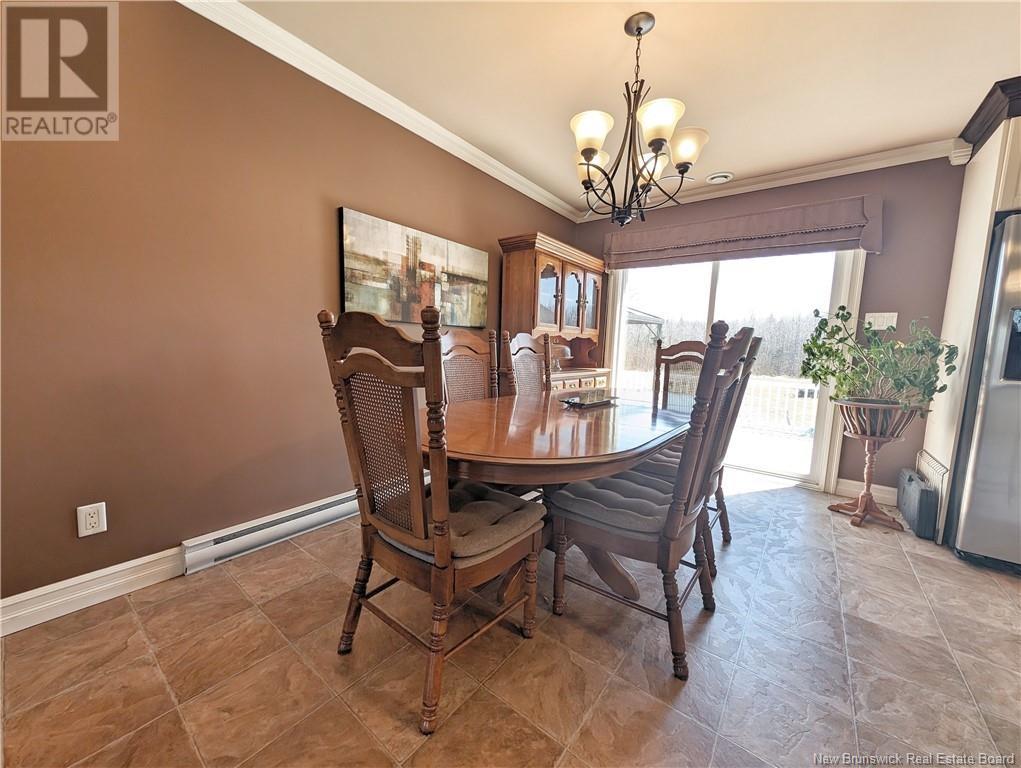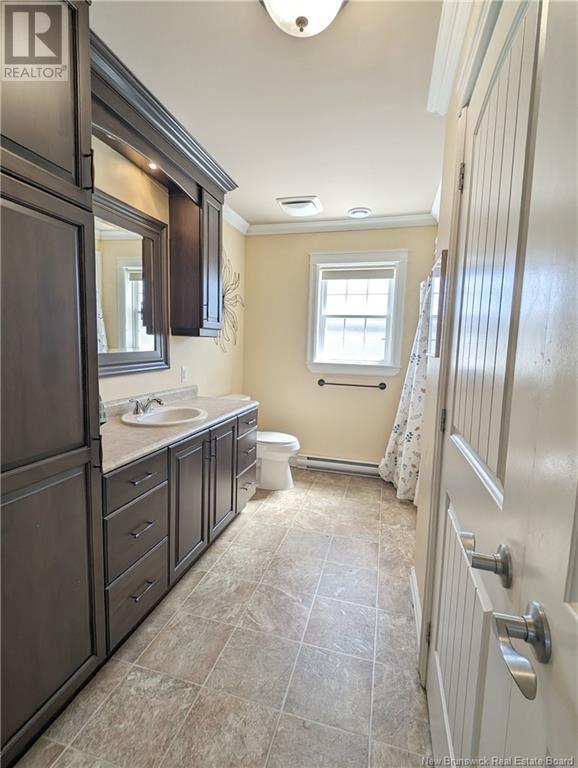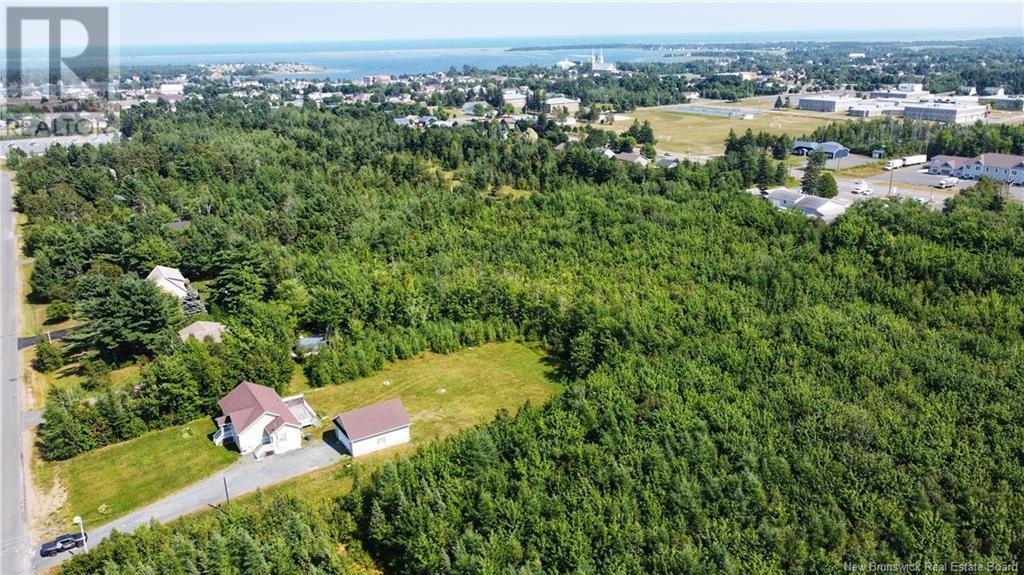624 Rue Bois Joli Tracadie, New Brunswick E1X 1A6
$369,900
When Viewing This Property On Realtor.ca Please Click On The Multimedia or Virtual Tour Link For More Property Info. Well maintained bungalow, built in 2013 located in a peaceful family neighborhood on large lot of almost an acre. Spacious entrance, open concept ground floor with kitchen, dining room and living room. Large master bedroom with walk-in closet, offering ample storage space. A well-appointed second bedroom, full bathroom completes the main floor. The unfinished basement presents endless possibilities for customization, with plumbing and electrical already in place for the addition of a second bathroom and additional bedrooms. Outside, large patio, spacious backyard. 900 square foot detached garage insulated and with a second floor above. Peaceful location with the convenience of nearby city amenities and the flexibility to tailor the space to your needs. (id:53560)
Property Details
| MLS® Number | M158926 |
| Property Type | Single Family |
| AmenitiesNearBy | Shopping |
Building
| BathroomTotal | 1 |
| BedroomsAboveGround | 2 |
| BedroomsTotal | 2 |
| ArchitecturalStyle | 2 Level |
| BasementDevelopment | Unfinished |
| BasementType | Full (unfinished) |
| ConstructedDate | 2013 |
| CoolingType | Air Conditioned, Heat Pump |
| ExteriorFinish | Vinyl |
| FireProtection | Smoke Detectors |
| FlooringType | Laminate |
| FoundationType | Concrete |
| HeatingFuel | Electric |
| HeatingType | Baseboard Heaters, Heat Pump |
| SizeInterior | 1178 Sqft |
| TotalFinishedArea | 1178 Sqft |
| Type | House |
| UtilityWater | Municipal Water |
Parking
| Detached Garage | |
| Garage |
Land
| AccessType | Year-round Access |
| Acreage | No |
| LandAmenities | Shopping |
| LandscapeFeatures | Landscaped |
| Sewer | Municipal Sewage System |
| SizeIrregular | 0.744 |
| SizeTotal | 0.744 Ac |
| SizeTotalText | 0.744 Ac |
Rooms
| Level | Type | Length | Width | Dimensions |
|---|---|---|---|---|
| Main Level | 3pc Bathroom | 7'8'' x 13'0'' | ||
| Main Level | Bedroom | 12'0'' x 8'7'' | ||
| Main Level | Bedroom | 19'5'' x 9'8'' | ||
| Main Level | Dining Room | 9'4'' x 14'1'' | ||
| Main Level | Kitchen | 12'2'' x 13'7'' | ||
| Main Level | Living Room | 21'7'' x 14'6'' | ||
| Main Level | Other | 9'7'' x 13'1'' |
https://www.realtor.ca/real-estate/26807252/624-rue-bois-joli-tracadie

607 St. George Street, Unit B02
Moncton, New Brunswick E1E 2C2
(877) 709-0027
Interested?
Contact us for more information


