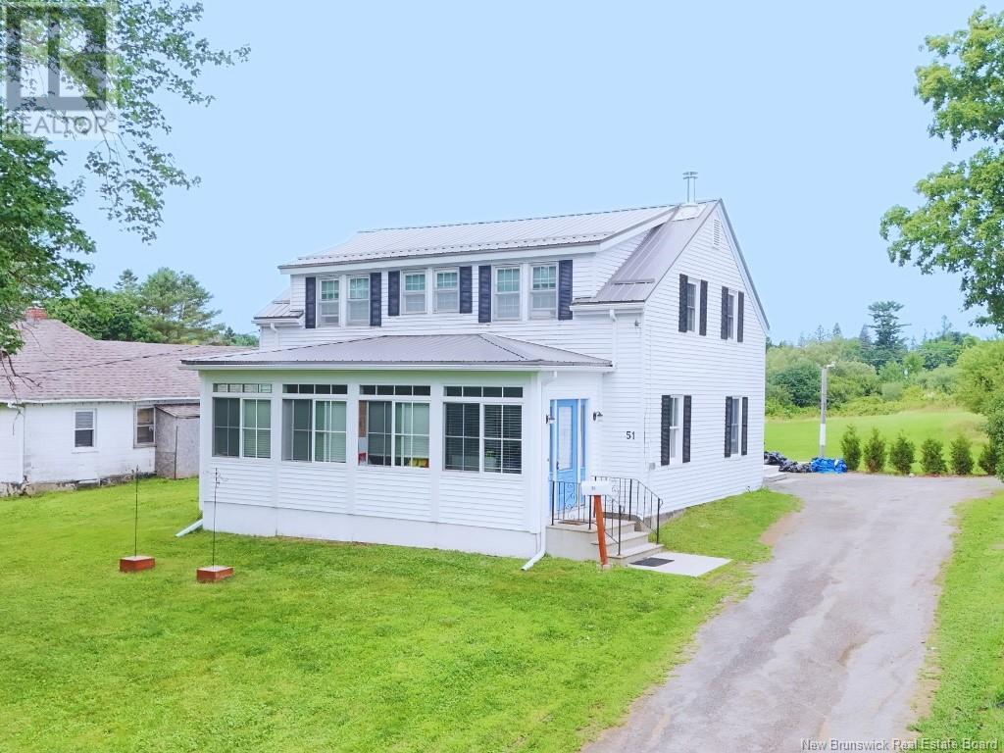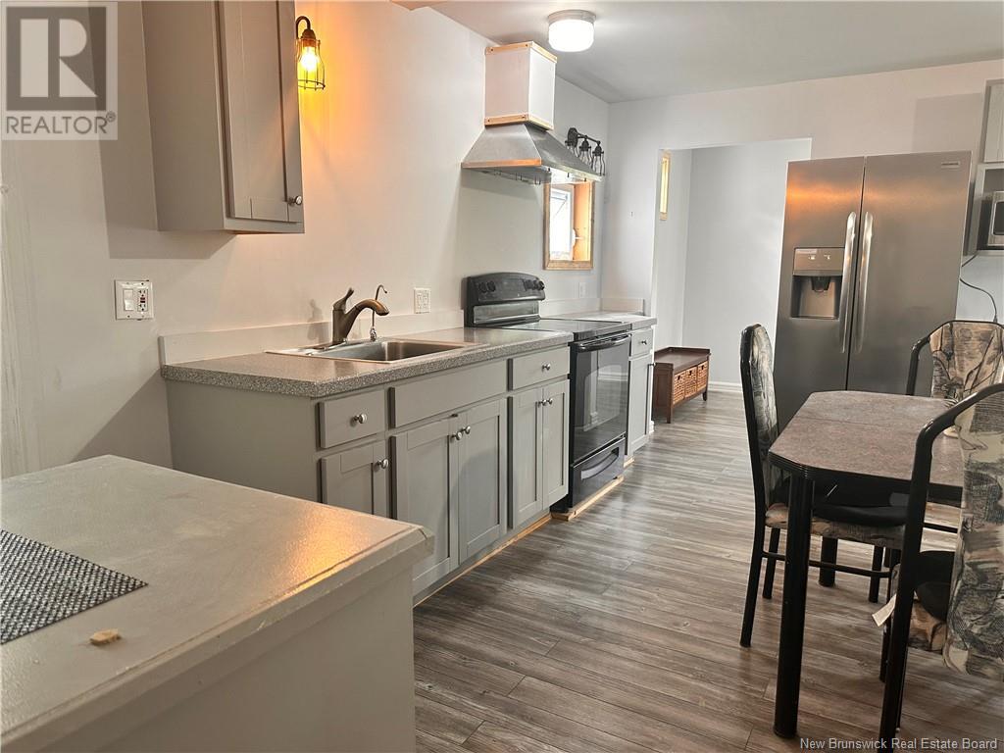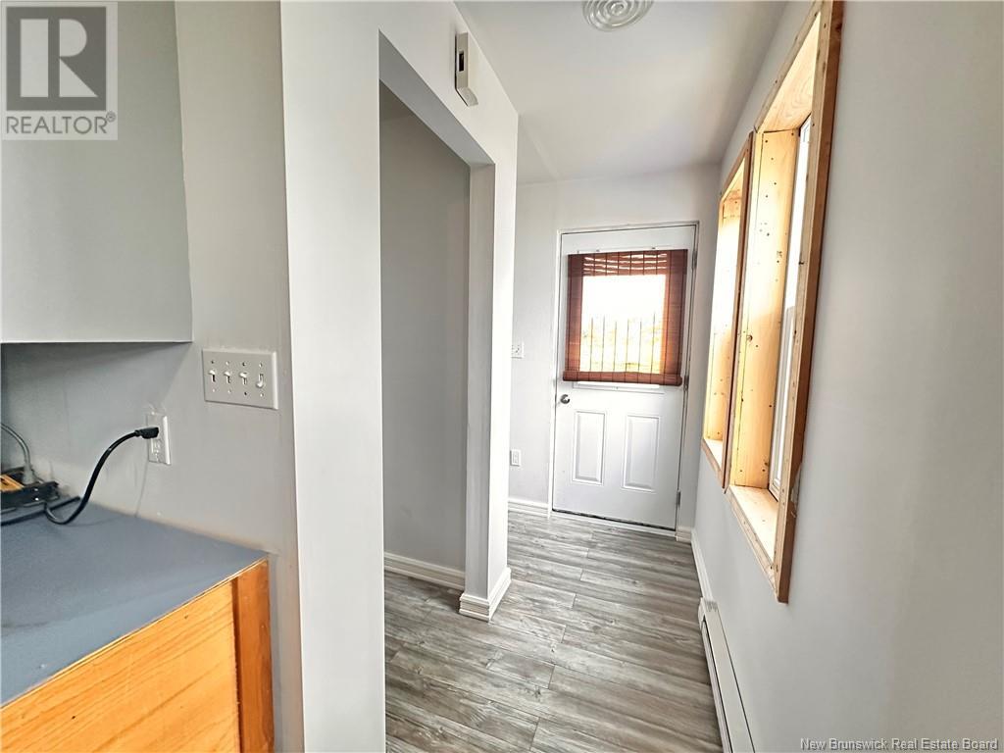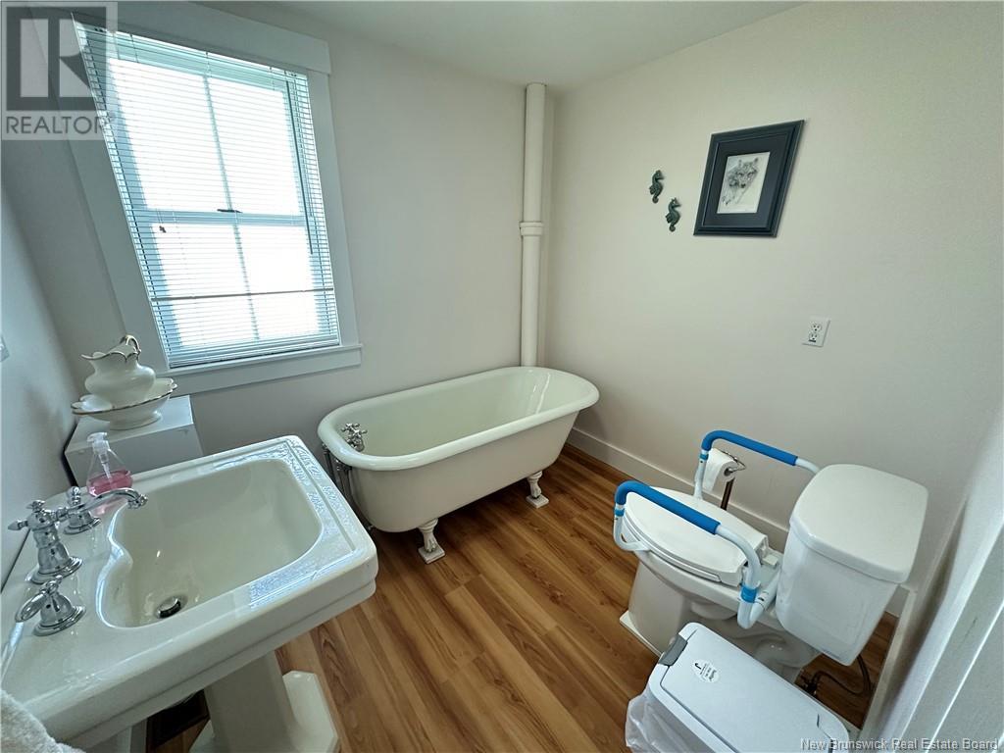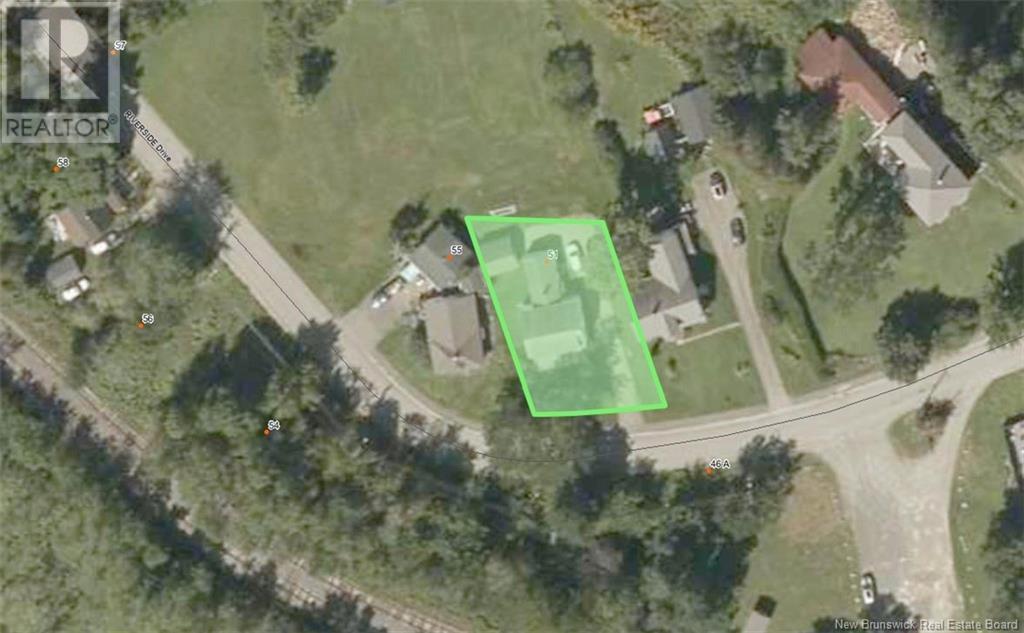51 Riverside Drive St. Stephen, New Brunswick E3L 1C1
$219,800
Welcome to your dream retreat, nestled in the heart of a charming border town where convenience meets serenity. This delightful two-level abode boasts three good sized bedrooms and two bathrooms, offering ample space for family living or hosting guests. Step inside to discover the sun porch, with its whimsically painted blue ceiling, inviting you to savour lazy afternoons bathed in natural light, while the sturdy metal roof provides peace of mind through all the seasons. Beyond the spacious living and dining area, the kitchen awaits, thoughtfully updated to provide a functional and inviting space ready for your daily culinary needs. This layout ensures that every room flows beautifully, making it a perfect home for gatherings and creating memories. Located just minutes from U.S. shopping, this home combines small-town charm with the convenience of modern living. For those with a sweet tooth, a nearby chocolate factory offers delightful tours, making this location a treat for the senses. Priced to sell, this inviting family home is the perfect blend of comfort, style, and accessibility. Don't miss your chance to make it yours! (id:53560)
Property Details
| MLS® Number | NB101009 |
| Property Type | Single Family |
| EquipmentType | Water Heater |
| RentalEquipmentType | Water Heater |
Building
| BathroomTotal | 2 |
| BedroomsAboveGround | 3 |
| BedroomsTotal | 3 |
| ArchitecturalStyle | 2 Level |
| ExteriorFinish | Vinyl |
| FlooringType | Wood |
| FoundationType | Stone |
| HeatingFuel | Oil |
| HeatingType | Forced Air |
| RoofMaterial | Metal |
| RoofStyle | Unknown |
| SizeInterior | 1200 Sqft |
| TotalFinishedArea | 1200 Sqft |
| Type | House |
| UtilityWater | Municipal Water |
Parking
| Detached Garage |
Land
| AccessType | Year-round Access |
| Acreage | No |
| LandscapeFeatures | Landscaped |
| Sewer | Municipal Sewage System |
| SizeIrregular | 8169 |
| SizeTotal | 8169 Sqft |
| SizeTotalText | 8169 Sqft |
Rooms
| Level | Type | Length | Width | Dimensions |
|---|---|---|---|---|
| Second Level | 3pc Bathroom | 8'4'' x 11'9'' | ||
| Second Level | Bedroom | 12'2'' x 12'4'' | ||
| Second Level | Bedroom | 12'2'' x 11'1'' | ||
| Second Level | Bedroom | 12'3'' x 7'9'' | ||
| Main Level | Pantry | 7'10'' x 14'2'' | ||
| Main Level | 3pc Bathroom | 7'9'' x 6'10'' | ||
| Main Level | Living Room | 14'7'' x 11'8'' | ||
| Main Level | Office | 9'2'' x 7'9'' | ||
| Main Level | Dining Room | 10'6'' x 14'1'' | ||
| Main Level | Kitchen | 16'3'' x 14' | ||
| Main Level | Sunroom | 26'1'' x 7'10'' |
https://www.realtor.ca/real-estate/26967022/51-riverside-drive-st-stephen

10 King George Crt
Saint John, New Brunswick E2K 0H5
(506) 634-8200
(506) 632-1937
www.remax-sjnb.com/
Interested?
Contact us for more information



