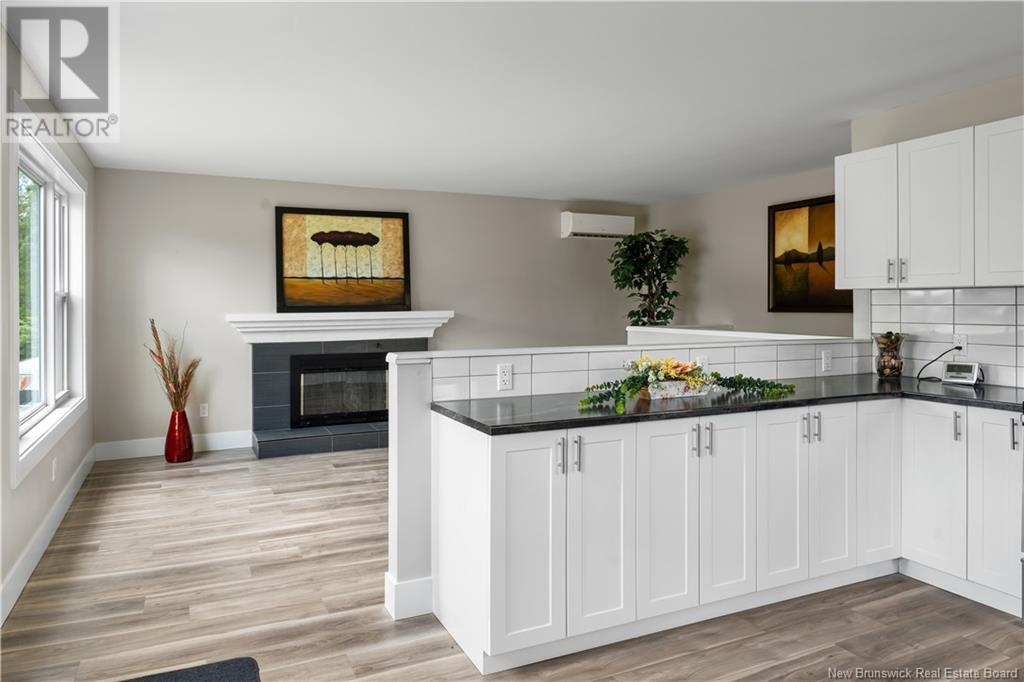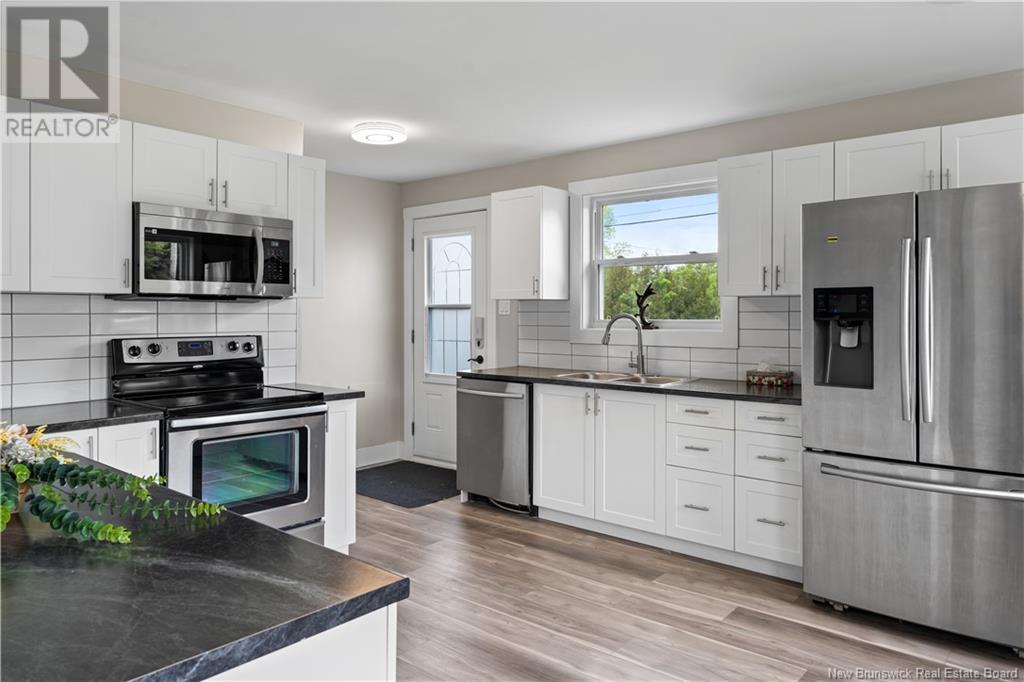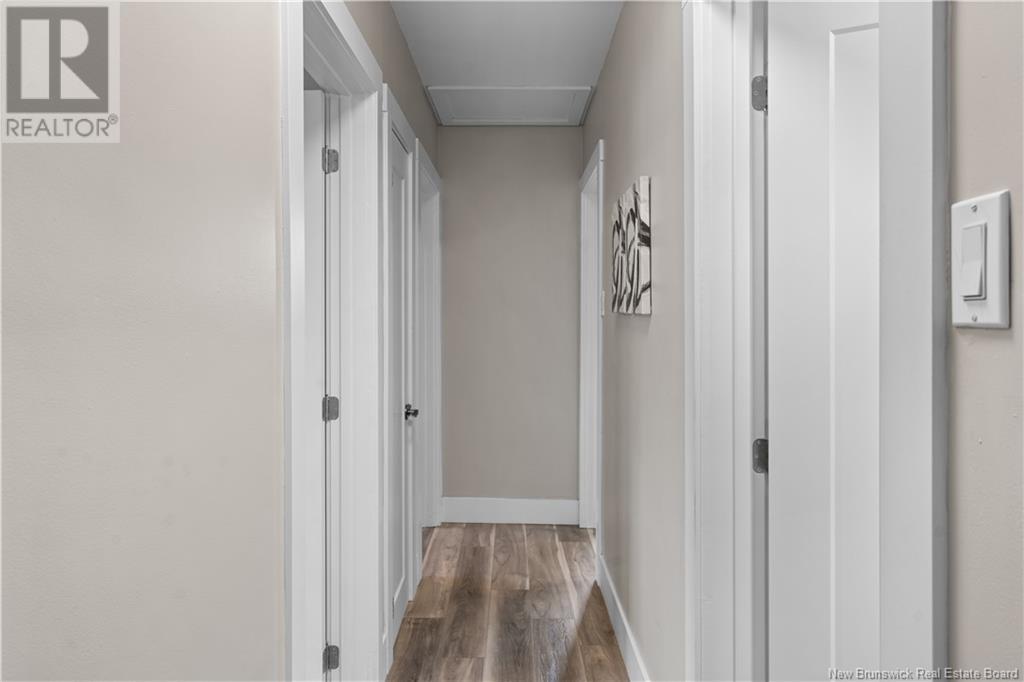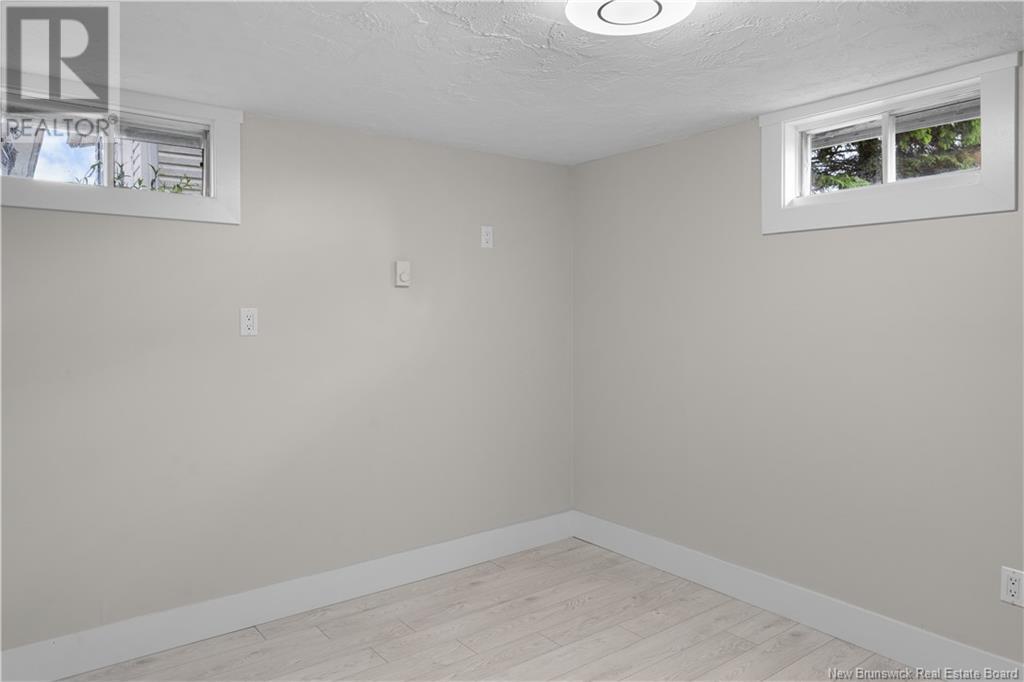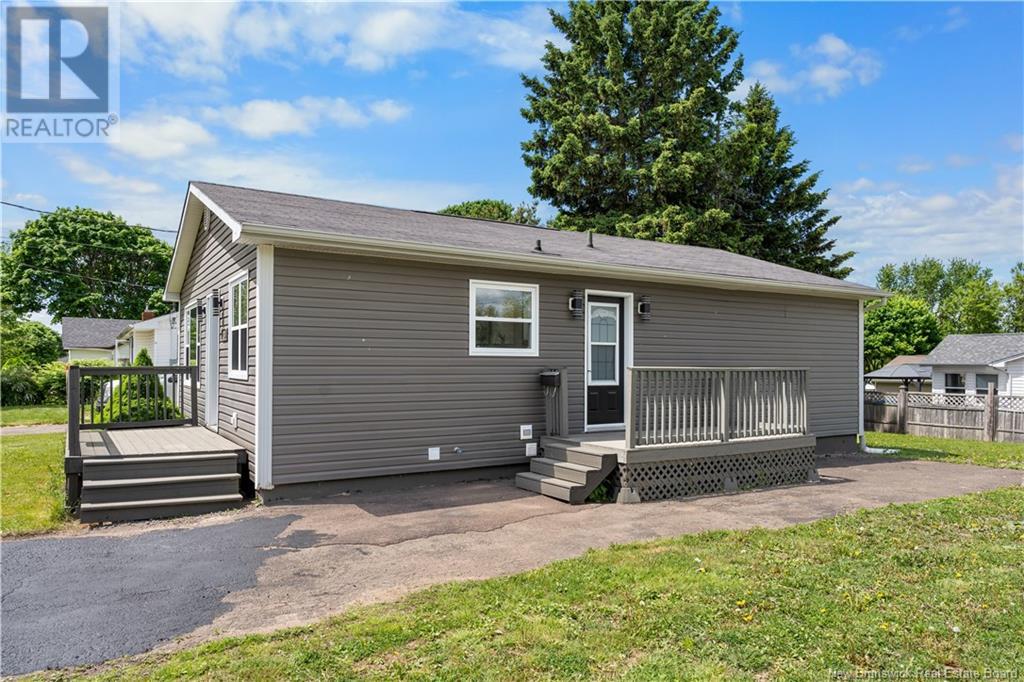104 Drummond Moncton, New Brunswick E1A 2Z2
$389,900
Welcome to 104 Drummond in Moncton, a fully renovated home designed with the future buyer in mind. As you step inside, you're greeted by a spacious living room with a cozy fireplace, perfect for family gatherings. The open-concept kitchen features an abundance of cabinets, new faucets, stylish light fixtures, and modern hardware, making it ideal for cooking and entertaining. Down the hall, you'll find three bright bedrooms and a completely updated full bathroom. The fresh coat of paint and new floors throughout add a modern touch. The basement offers even more living space with two non-conforming bedrooms, a family room, a game room, a second bathroom, and ample storage areas, including a utility and laundry room. Outside, you'll find a well-maintained exterior with a roof that's only 5 years old and siding that's 6 years old. The backyard features a 16 x 12 feet storage shed. Equipped with a mini-split heat pump for year-round comfort, this home is move-in ready. Don't miss the opportunity to make 104 Drummond your new home! (id:53560)
Property Details
| MLS® Number | M159812 |
| Property Type | Single Family |
| AmenitiesNearBy | Golf Course, Public Transit, Shopping |
| Features | Corner Site, Golf Course/parkland |
| Structure | Shed |
Building
| BathroomTotal | 2 |
| BedroomsAboveGround | 3 |
| BedroomsTotal | 3 |
| ArchitecturalStyle | Bungalow |
| CoolingType | Air Conditioned, Heat Pump |
| ExteriorFinish | Vinyl |
| FireProtection | Smoke Detectors |
| FlooringType | Laminate, Porcelain Tile |
| FoundationType | Concrete |
| HeatingFuel | Electric |
| HeatingType | Baseboard Heaters, Heat Pump |
| RoofMaterial | Asphalt Shingle |
| RoofStyle | Unknown |
| StoriesTotal | 1 |
| SizeInterior | 1015 Sqft |
| TotalFinishedArea | 1943 Sqft |
| Type | House |
| UtilityWater | Municipal Water |
Land
| AccessType | Year-round Access |
| Acreage | No |
| LandAmenities | Golf Course, Public Transit, Shopping |
| LandscapeFeatures | Landscaped |
| Sewer | Municipal Sewage System |
| SizeTotalText | Under 1/2 Acre |
Rooms
| Level | Type | Length | Width | Dimensions |
|---|---|---|---|---|
| Basement | Laundry Room | 15'4'' x 9'4'' | ||
| Basement | Utility Room | 14'2'' x 6'1'' | ||
| Basement | Storage | 4'10'' x 6'8'' | ||
| Basement | Games Room | 12'1'' x 8'4'' | ||
| Basement | Family Room | 16'1'' x 11'11'' | ||
| Basement | 3pc Bathroom | 6'7'' x 6'6'' | ||
| Basement | Bedroom | 12'2'' x 8'1'' | ||
| Basement | Bedroom | 11'5'' x 8'1'' | ||
| Main Level | Bedroom | 13'6'' x 11'10'' | ||
| Main Level | Bedroom | 13'1'' x 11'0'' | ||
| Main Level | Bedroom | 8'0'' x 12'1'' | ||
| Main Level | 4pc Bathroom | 7'0'' x 4'11'' | ||
| Main Level | Living Room | 12'1'' x 18'0'' | ||
| Main Level | Kitchen | 14'4'' x 12'10'' |
https://www.realtor.ca/real-estate/26969931/104-drummond-moncton

260 Champlain St
Dieppe, New Brunswick E1A 1P3
(506) 382-3948
(506) 382-3946
www.exitmoncton.ca/
www.facebook.com/ExitMoncton/
Interested?
Contact us for more information













