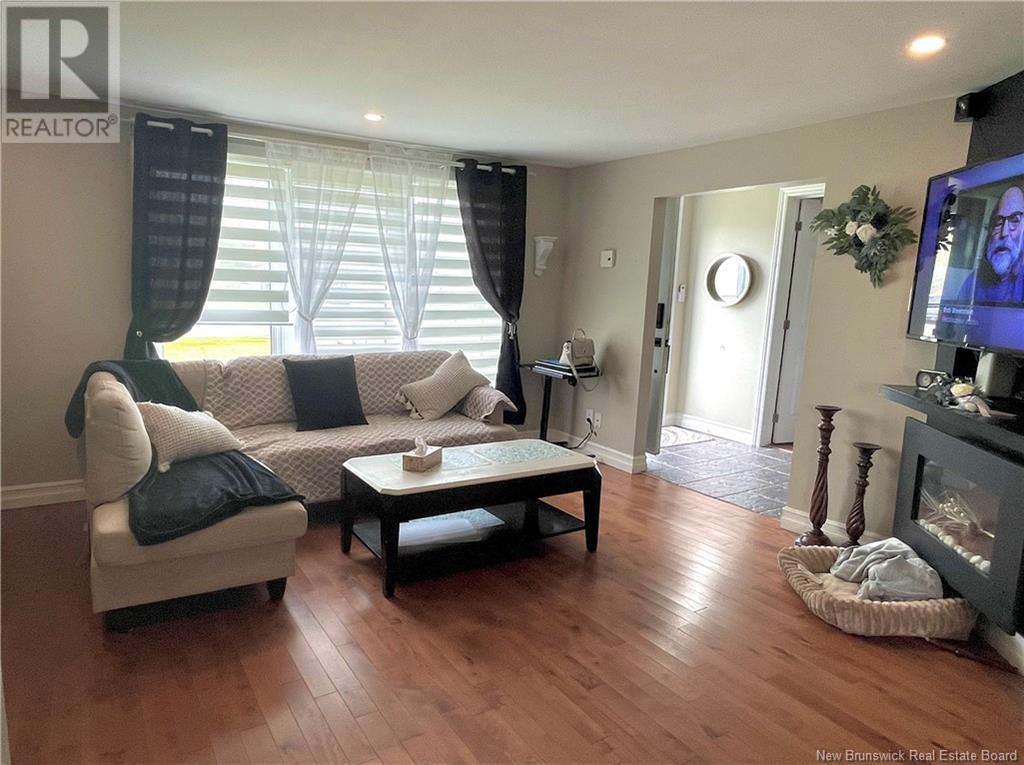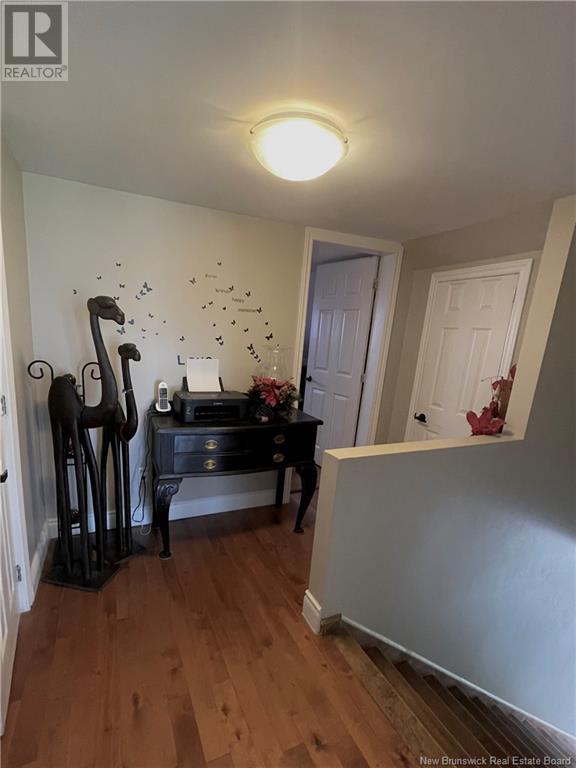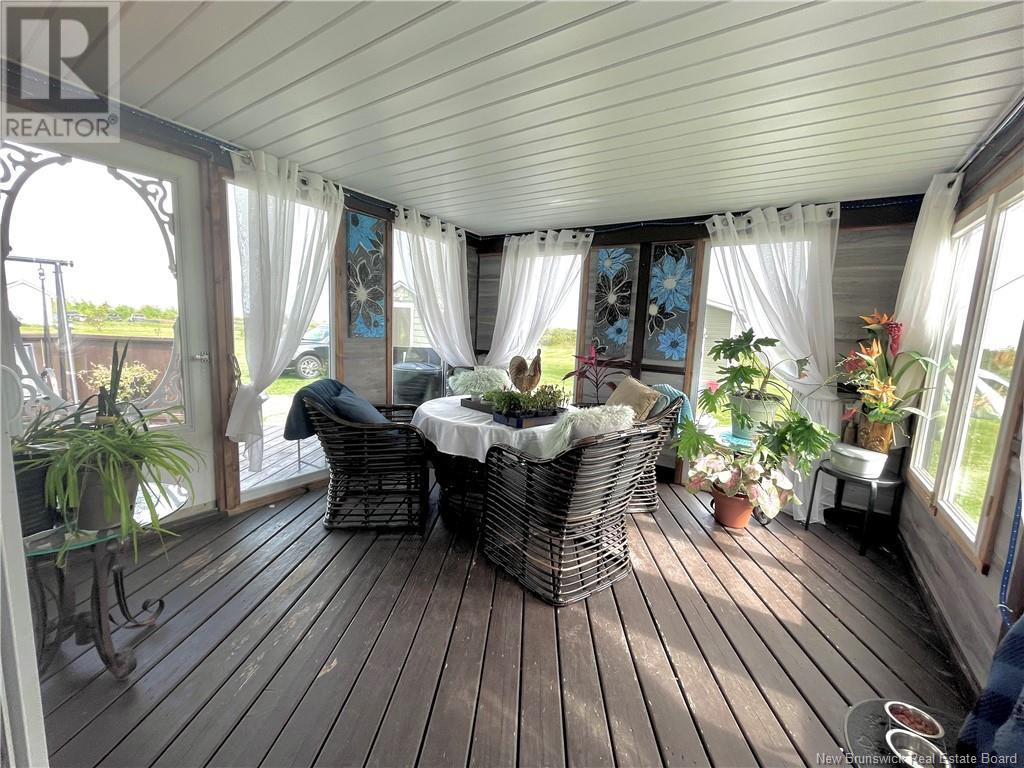1193 Rue Principale Street Le Goulet, New Brunswick E8S 2E8
$289,000
Prime waterfront property! This charming 3-bedroom, 1.5-bathroom home is nestled on 2.5 acres of land that gives you directly to the sea. It is situated in the serene village of Le Goulet, just minutes away from downtown Shippagan. On the main floor: an inviting open-concept layout with a spacious living room, dining area, and kitchen. Additionally, the main level features the master bedroom with an attached full bathroom and laundry facilities. Gorgeous hardwood floors grace the interior, adding warmth and character. Ascend the beautiful wooden staircase to the second level, where two more bright bedrooms and a convenient half bathroom await. Step outside to discover a newly constructed gazebo and patio, perfect for enjoying the tranquil surroundings. Completing the property are a storage shed and a 16x24 garage. With updates including PEX plumbing, upgraded electrical, PVC windows, fully new insolation engineered wood siding, wood floors, and many more, this turnkey home is ready for you to move in and start making memories! (id:53560)
Property Details
| MLS® Number | NB101524 |
| Property Type | Single Family |
| EquipmentType | Heat Pump |
| Features | Balcony/deck/patio |
| RentalEquipmentType | Heat Pump |
| Structure | Shed |
Building
| BathroomTotal | 2 |
| BedroomsAboveGround | 3 |
| BedroomsTotal | 3 |
| CoolingType | Heat Pump |
| ExteriorFinish | Wood Siding |
| FlooringType | Ceramic, Wood |
| FoundationType | Concrete |
| HalfBathTotal | 1 |
| HeatingFuel | Electric |
| HeatingType | Heat Pump |
| RoofMaterial | Asphalt Shingle |
| RoofStyle | Unknown |
| SizeInterior | 1015 Sqft |
| TotalFinishedArea | 1015 Sqft |
| Type | House |
| UtilityWater | Well |
Parking
| Detached Garage |
Land
| AccessType | Year-round Access |
| Acreage | Yes |
| Sewer | Septic System |
| SizeIrregular | 2.59 |
| SizeTotal | 2.59 Ac |
| SizeTotalText | 2.59 Ac |
Rooms
| Level | Type | Length | Width | Dimensions |
|---|---|---|---|---|
| Second Level | Bedroom | 11'2'' x 8'8'' | ||
| Second Level | Bedroom | 11'2'' x 9'3'' | ||
| Second Level | 2pc Bathroom | 5'6'' x 3'8'' | ||
| Main Level | Primary Bedroom | 12'9'' x 10'7'' | ||
| Main Level | 5pc Bathroom | 6'9'' x 14'8'' | ||
| Main Level | Enclosed Porch | 11'2'' x 11'8'' | ||
| Main Level | Mud Room | 8'6'' x 8'6'' | ||
| Main Level | Kitchen | 13'5'' x 15'6'' | ||
| Main Level | Living Room | 15'6'' x 12'1'' |
https://www.realtor.ca/real-estate/27010808/1193-rue-principale-street-le-goulet

1370 Johnson Ave
Bathurst, New Brunswick E2A 3T7
(506) 546-0660
Interested?
Contact us for more information




































