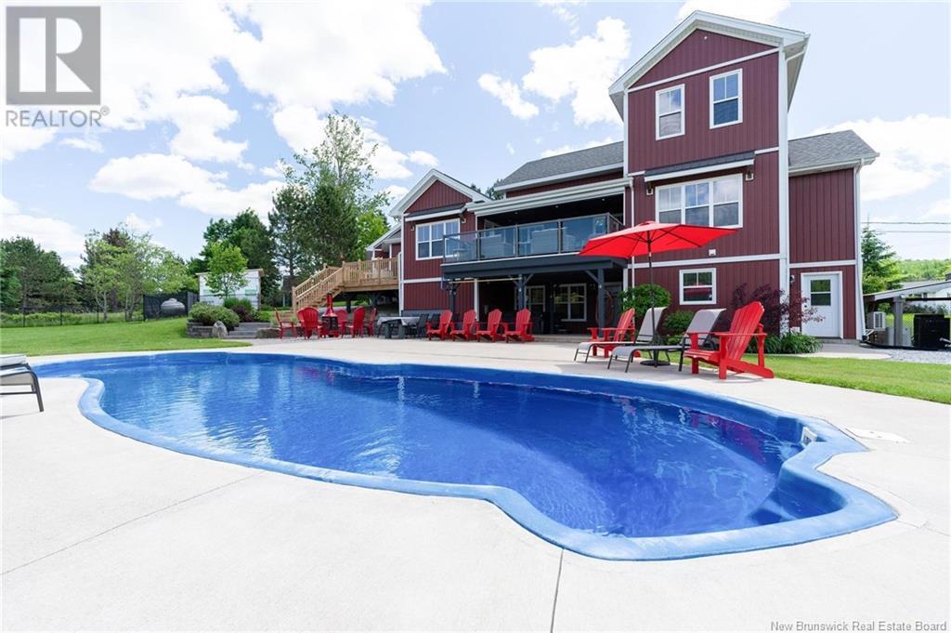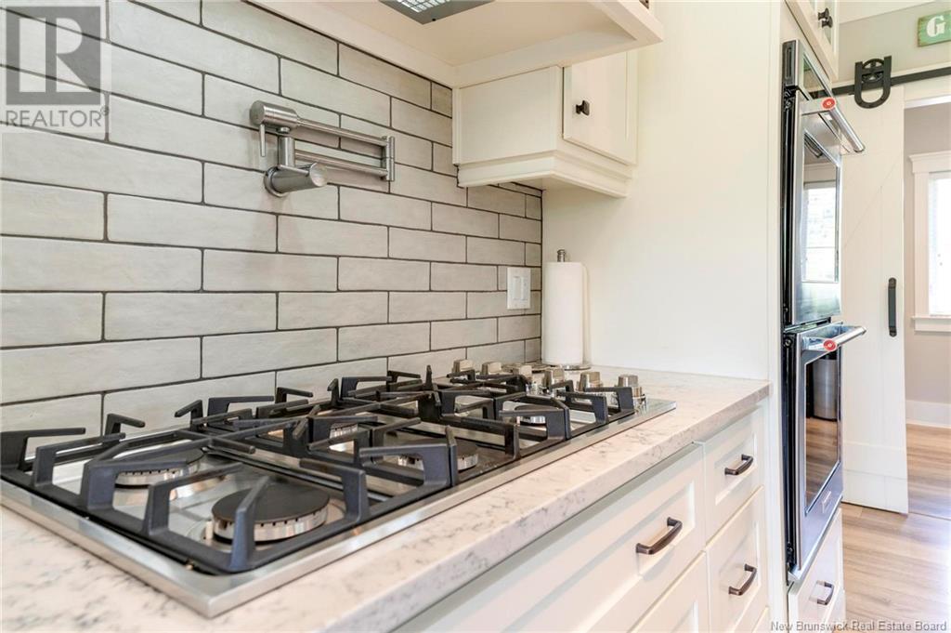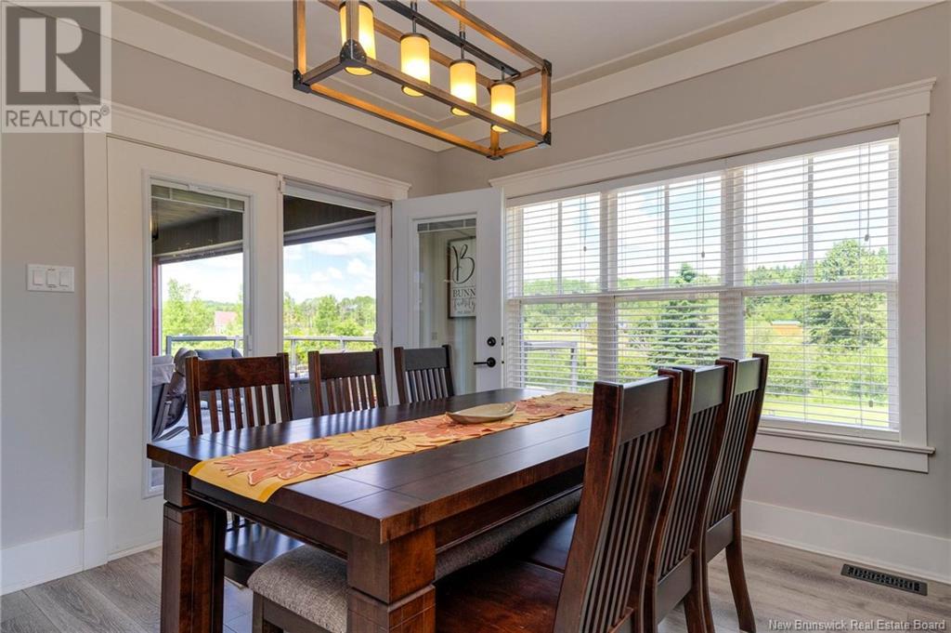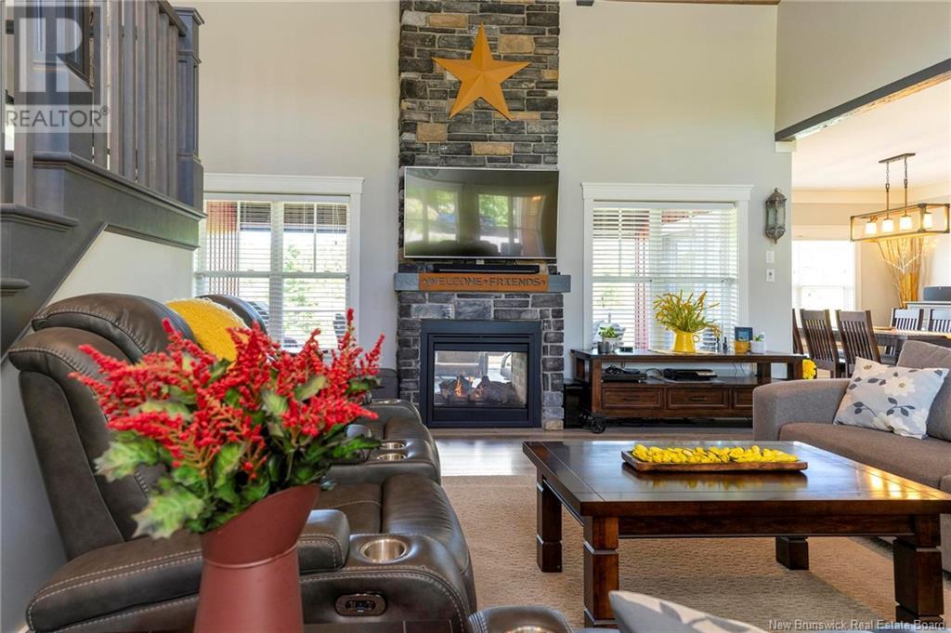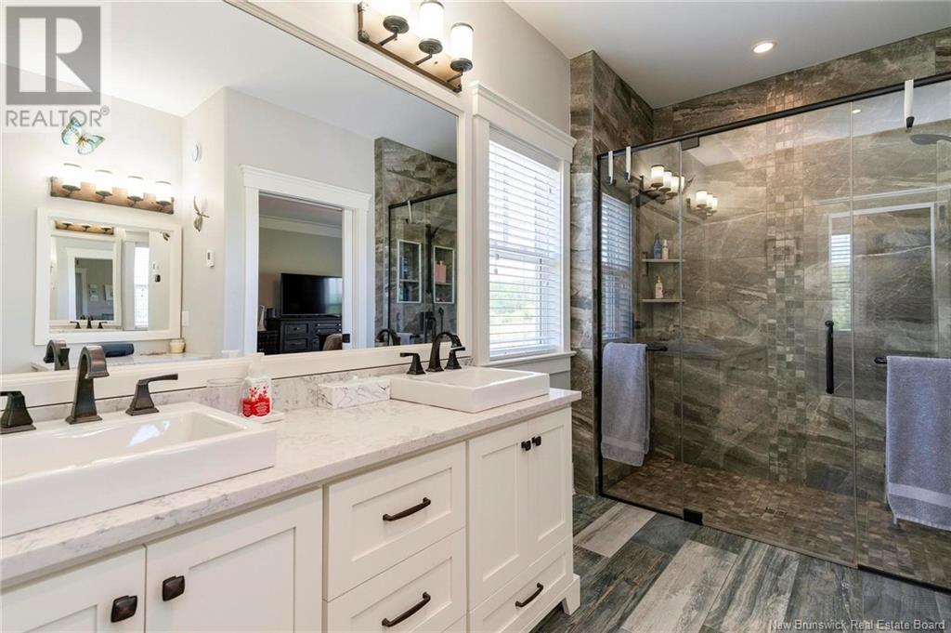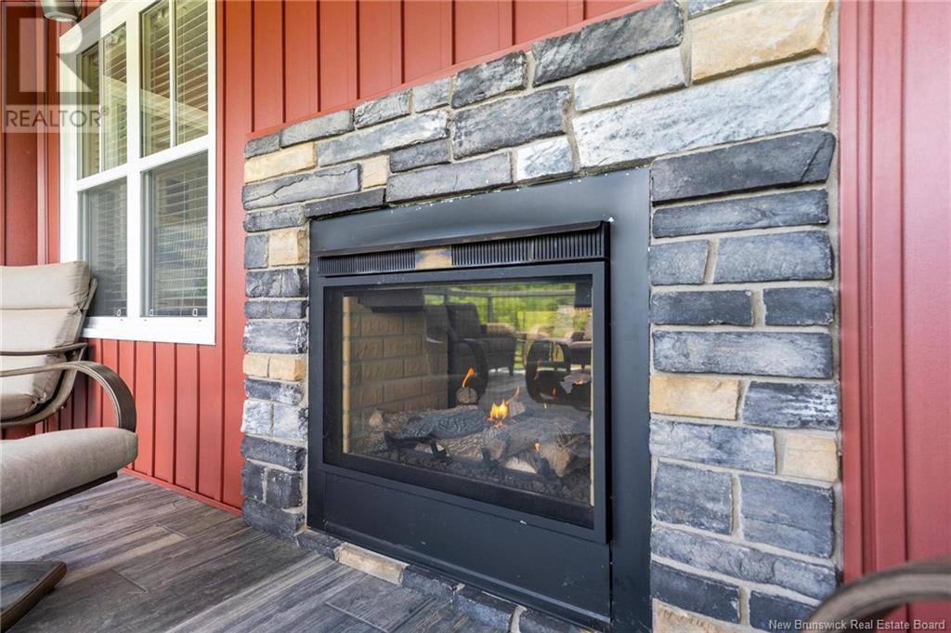630 Route 124 Norton, New Brunswick E5T 1R5
$1,150,000
Welcome to 630 Route 124! This magnificent home is absolutely stunning and offers 2.6 acres, exceptional curb appeal, an inground pool, a hot tub, and a fenced backyard. This executive 2-storey home boasts an amazing great room, 2-sided propane fireplace, exquisite kitchen, beautiful primary bedroom with full ensuite, large rec room, and many extras that make this home extremely desirable. Try not to fall in love with this 4-bedroom, 3 1/3 bathroom and an inviting kitchen with a fantastic pantry. Over 3500 sqft of living space, fully ducted heat pump, generator hook up, plenty of storage, and is situated only minutes to the highway! Come enjoy everything from the bar to the media room to the heated garage! It's a definite must-see! Ask your REALTOR® for a copy of additional home details! (id:53560)
Property Details
| MLS® Number | NB101532 |
| Property Type | Single Family |
| EquipmentType | Propane Tank, Water Heater |
| Features | Level Lot, Balcony/deck/patio |
| PoolType | Inground Pool |
| RentalEquipmentType | Propane Tank, Water Heater |
| Structure | Shed |
Building
| BathroomTotal | 4 |
| BedroomsAboveGround | 3 |
| BedroomsBelowGround | 1 |
| BedroomsTotal | 4 |
| ArchitecturalStyle | 2 Level |
| BasementDevelopment | Finished |
| BasementType | Full (finished) |
| ConstructedDate | 2017 |
| CoolingType | Heat Pump |
| ExteriorFinish | Vinyl |
| FlooringType | Carpeted, Ceramic, Vinyl |
| FoundationType | Concrete |
| HalfBathTotal | 1 |
| HeatingType | Baseboard Heaters, Heat Pump, Radiant Heat |
| SizeInterior | 2434 Sqft |
| TotalFinishedArea | 3608 Sqft |
| Type | House |
| UtilityWater | Drilled Well, Well |
Parking
| Attached Garage | |
| Garage |
Land
| AccessType | Year-round Access |
| Acreage | Yes |
| LandscapeFeatures | Landscaped |
| Sewer | Septic System |
| SizeIrregular | 2.6 |
| SizeTotal | 2.6 Ac |
| SizeTotalText | 2.6 Ac |
Rooms
| Level | Type | Length | Width | Dimensions |
|---|---|---|---|---|
| Second Level | Bedroom | 12'11'' x 11'7'' | ||
| Second Level | Bath (# Pieces 1-6) | 8'7'' x 5'6'' | ||
| Second Level | Bedroom | 13' x 11'10'' | ||
| Basement | Other | 18'7'' x 11'5'' | ||
| Basement | Bath (# Pieces 1-6) | 13'1'' x 8'6'' | ||
| Basement | Recreation Room | 28'5'' x 25'5'' | ||
| Basement | Bedroom | 13'7'' x 12'7'' | ||
| Main Level | Other | 7'4'' x 6'1'' | ||
| Main Level | Bath (# Pieces 1-6) | 9'9'' x 7'10'' | ||
| Main Level | Laundry Room | 10'1'' x 7'1'' | ||
| Main Level | Other | 9'3'' x 8'7'' | ||
| Main Level | Ensuite | 15'11'' x 9' | ||
| Main Level | Primary Bedroom | 16'9'' x 13' | ||
| Main Level | Bedroom | 12' x 10'11'' | ||
| Main Level | Pantry | 12' x 7'8'' | ||
| Main Level | Living Room | 20'8'' x 14'10'' | ||
| Main Level | Kitchen | 16'8'' x 10'1'' | ||
| Main Level | Great Room | 31'7'' x 20'8'' | ||
| Main Level | Dining Room | 12'1'' x 9'1'' |
https://www.realtor.ca/real-estate/27010604/630-route-124-norton
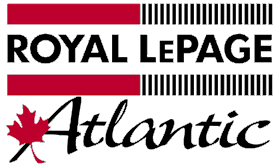
71 Paradise Row
Saint John, New Brunswick E2K 3H6
(506) 658-6440
(506) 658-1149
royallepageatlantic.com/

71 Paradise Row
Saint John, New Brunswick E2K 3H6
(506) 658-6440
(506) 658-1149
royallepageatlantic.com/
Interested?
Contact us for more information






