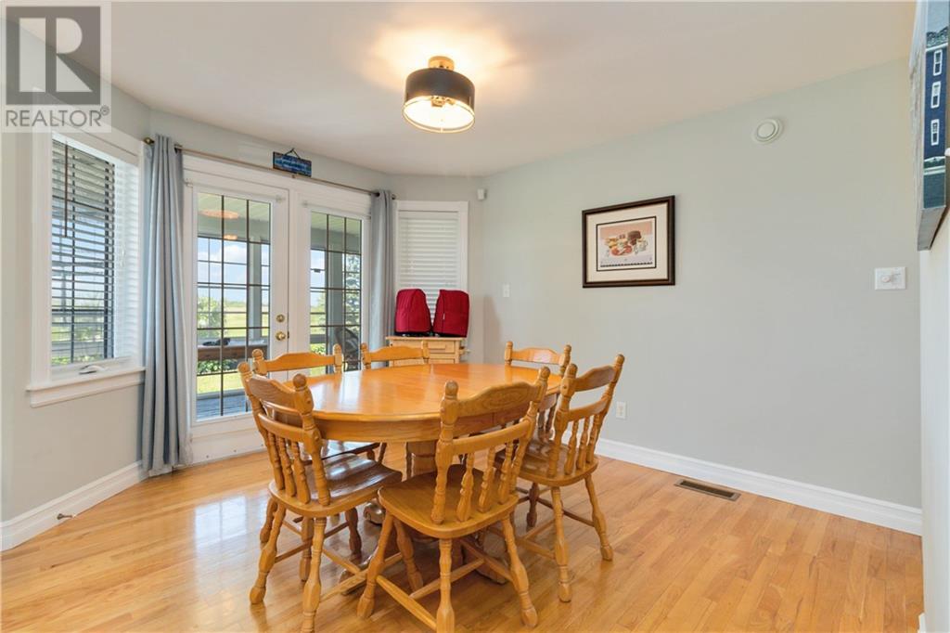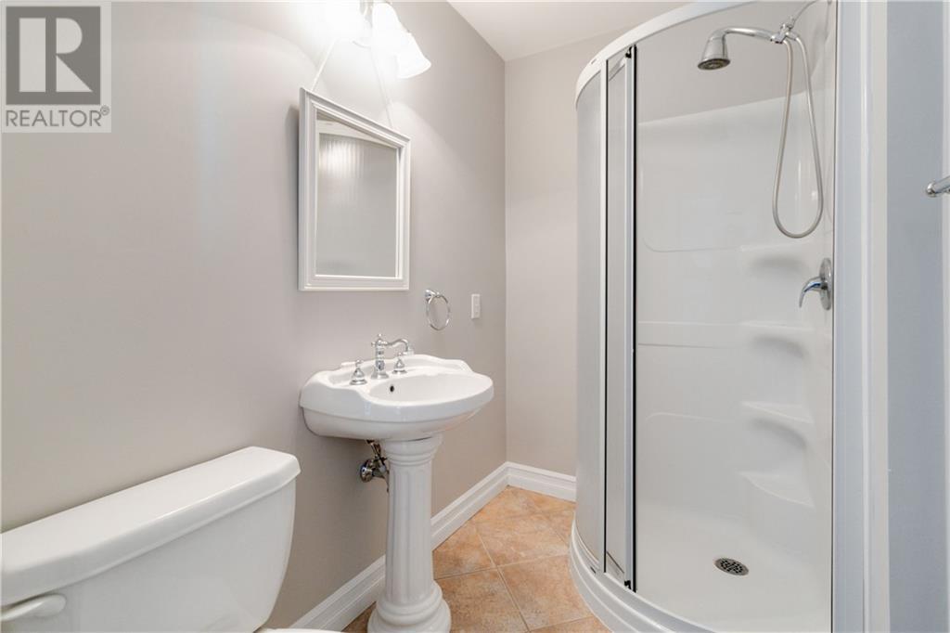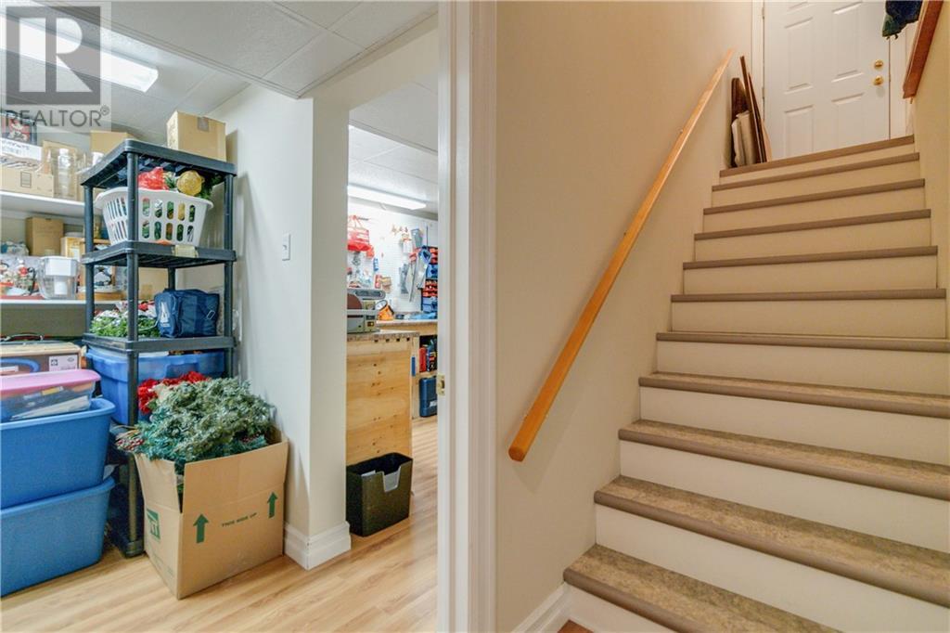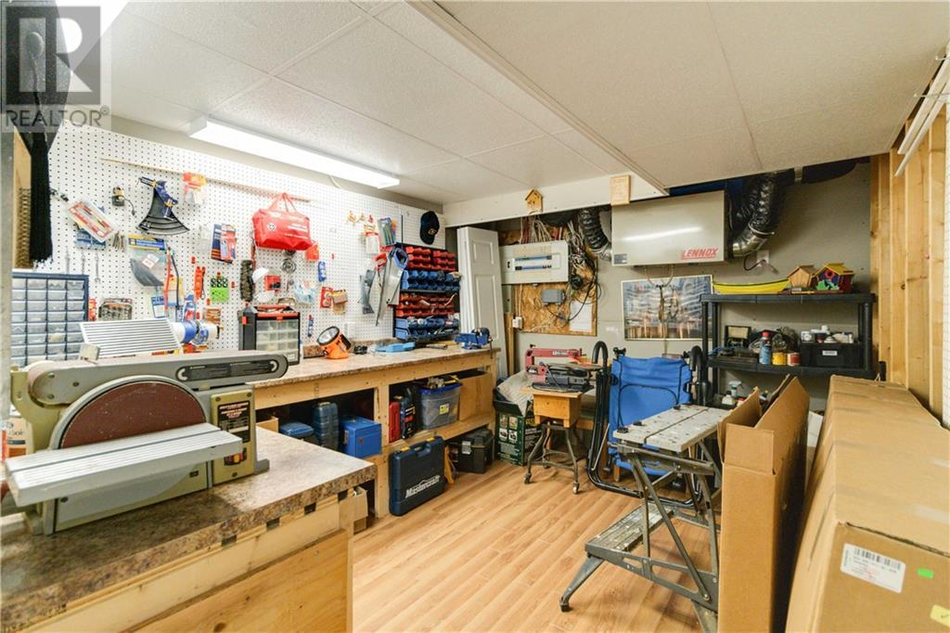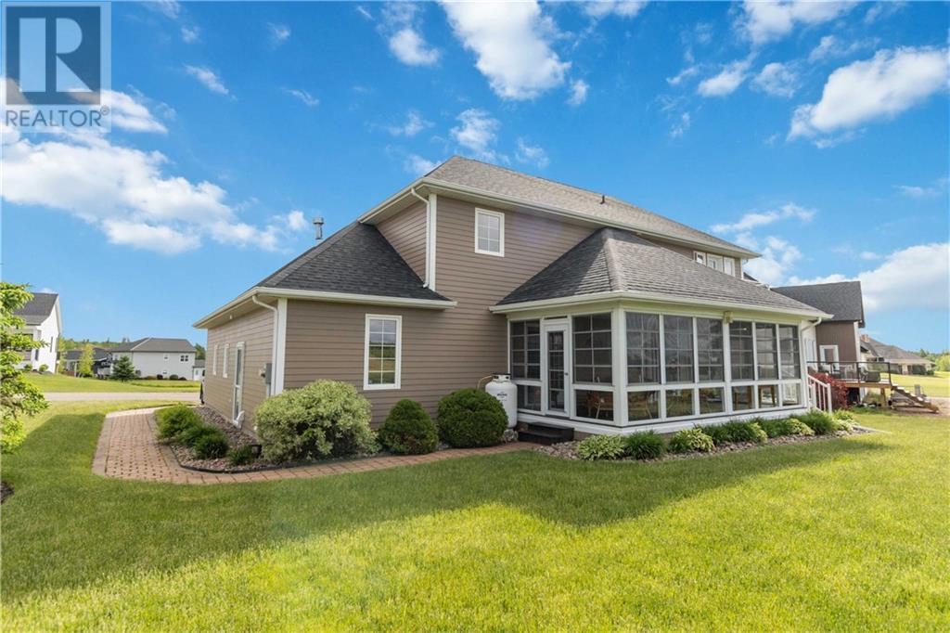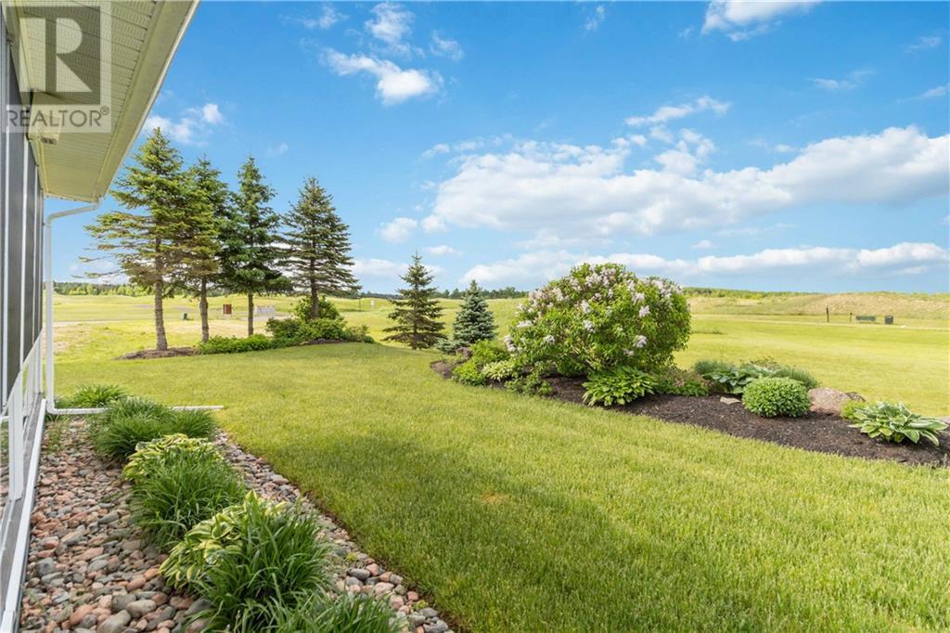12 Oakcroft Crescent Moncton, New Brunswick E1H 3L7
$689,900
ATTENTION GOLF LOVERS! Do you dream of retiring on a PRESTIGIOUS GOLF COURSE IN ATLANTIC CANADA? Welcome to 12 OAKCROFT CRESCENT OVERLOOKING THE 10TH HOLE IN PRESTIGIOUS ROYAL OAKS GOLF COURSE in Moncton. Built in 2003 and immaculately maintained. You will be impressed with the pride of ownership. Entering, notice the spacious sitting room with cathedral ceiling, large window and propane fireplace. Gleaming hardwood floors lead you to a large dining room ready to host the largest of family gatherings. The eat in kitchen has an abundance of white cabinetry. From here, enter into the professionally installed 3 season sunroom to relax and overlook the golf course, day and night. Off the kitchen, you find the family room (tv) with propane fireplace, with entrance to your in-home office. Ascending the wood stairs, you find an oversized master bedroom with walk in closet, ensuite bathroom and private deck from where you have a superb view of the remainder of the course and clubhouse. Also two more bedrooms with their own ensuite bathrooms here. In the lower level, a games room (perfect for pool table) wrap around propane fireplace and complete wet bar. Two pc bathroom found here as well as another office and storage closets. Climate controlled throughout (heat/cool) forced air electric furnace. Attached double door garage is the perfect size to fit two vehicles comfortably. Walk out the front door with your clubs, only steps from the clubhouse! Immediate possession available. (id:53560)
Open House
This property has open houses!
2:00 pm
Ends at:4:00 pm
Join Susan for Open House this Sunday from 2-4 PM at 12 Oakcroft Crescent!
Property Details
| MLS® Number | M159982 |
| Property Type | Single Family |
| AmenitiesNearBy | Golf Course |
| EquipmentType | Propane Tank |
| Features | Level Lot, Golf Course/parkland |
| RentalEquipmentType | Propane Tank |
Building
| BathroomTotal | 5 |
| BedroomsAboveGround | 4 |
| BedroomsTotal | 4 |
| ArchitecturalStyle | 2 Level |
| BasementDevelopment | Finished |
| BasementType | Full (finished) |
| ConstructedDate | 2003 |
| CoolingType | Central Air Conditioning, Heat Pump |
| ExteriorFinish | Vinyl |
| FireplacePresent | Yes |
| FireplaceTotal | 3 |
| FlooringType | Ceramic, Hardwood |
| FoundationType | Concrete |
| HalfBathTotal | 2 |
| HeatingFuel | Electric, Propane |
| HeatingType | Heat Pump |
| RoofMaterial | Asphalt Shingle |
| RoofStyle | Unknown |
| SizeInterior | 2350 Sqft |
| TotalFinishedArea | 3725 Sqft |
| Type | House |
| UtilityWater | Municipal Water |
Parking
| Attached Garage | |
| Garage |
Land
| AccessType | Year-round Access |
| Acreage | No |
| LandAmenities | Golf Course |
| LandscapeFeatures | Landscaped |
| Sewer | Municipal Sewage System |
| SizeIrregular | 1042 |
| SizeTotal | 1042 M2 |
| SizeTotalText | 1042 M2 |
Rooms
| Level | Type | Length | Width | Dimensions |
|---|---|---|---|---|
| Second Level | 3pc Bathroom | 7'1'' x 7'1'' | ||
| Second Level | 3pc Bathroom | 9'4'' x 4'1'' | ||
| Second Level | 4pc Bathroom | 10'2'' x 10'0'' | ||
| Second Level | Bedroom | 11'7'' x 12'0'' | ||
| Second Level | Bedroom | 14'1'' x 10'0'' | ||
| Second Level | Bedroom | 14'11'' x 6'5'' | ||
| Second Level | Bedroom | 14'11'' x 16'10'' | ||
| Basement | Storage | 12'5'' x 10'2'' | ||
| Basement | Storage | 14'1'' x 10'2'' | ||
| Basement | Other | 13'5'' x 14'6'' | ||
| Basement | 2pc Bathroom | 9'6'' x 8'10'' | ||
| Basement | Games Room | 14'1'' x 13'1'' | ||
| Main Level | Storage | 6'1'' x 5'5'' | ||
| Main Level | 2pc Bathroom | 6'1'' x 5'5'' | ||
| Main Level | Office | 12'0'' x 10'10'' | ||
| Main Level | Family Room | 14'1'' x 15'1'' | ||
| Main Level | Solarium | 22'1'' x 11'5'' | ||
| Main Level | Kitchen | 12'10'' x 9'8'' | ||
| Main Level | Dining Room | 14'1'' x 15'1'' | ||
| Main Level | Living Room | 15'1'' x 14'1'' |
https://www.realtor.ca/real-estate/27010477/12-oakcroft-crescent-moncton

150 Edmonton Avenue, Suite 4b
Moncton, New Brunswick E1C 3B9
(506) 383-2883
(506) 383-2885
www.kwmoncton.ca/
Interested?
Contact us for more information

















