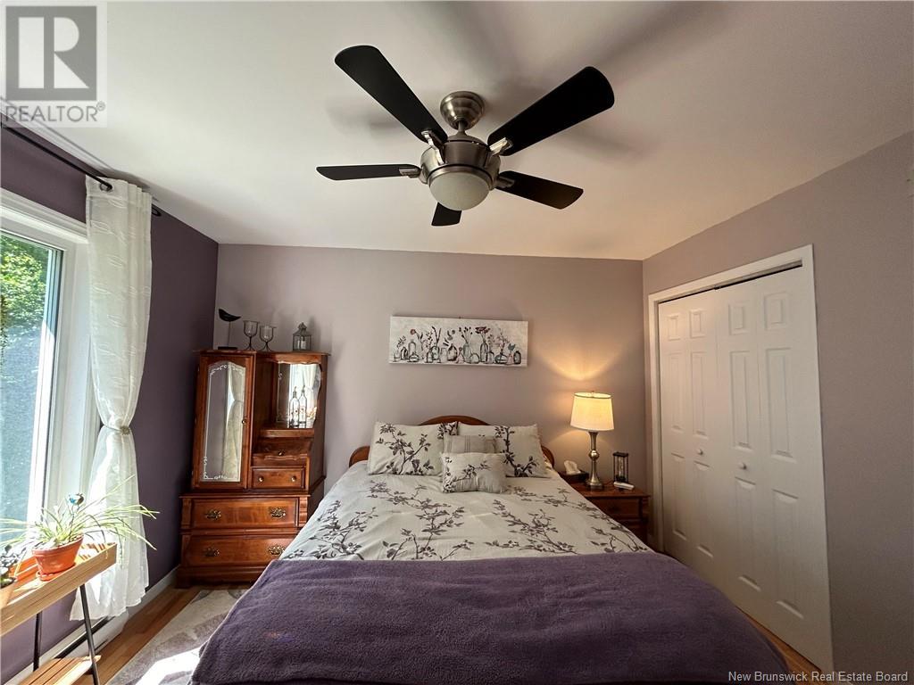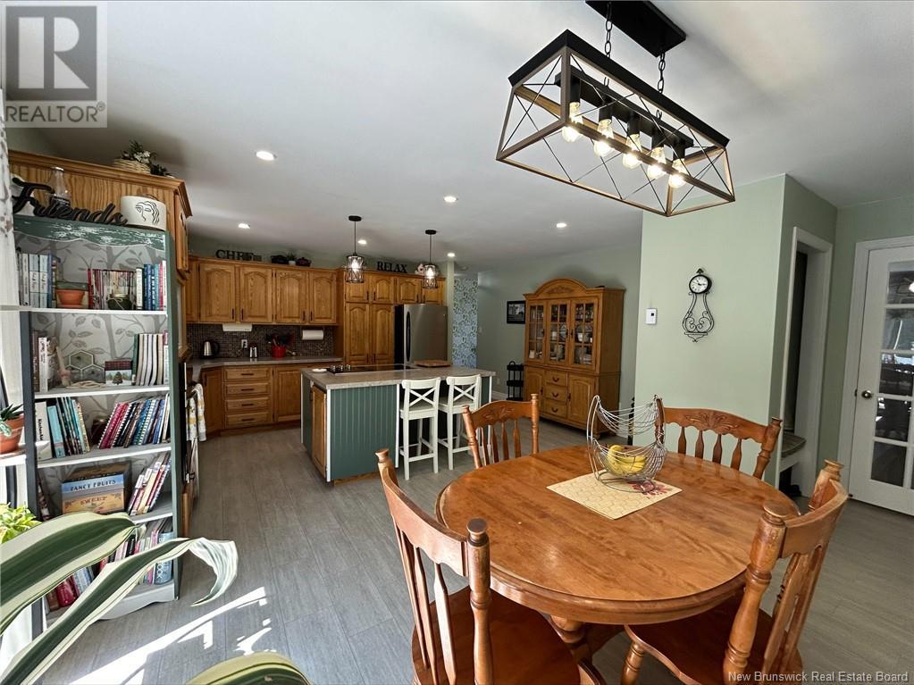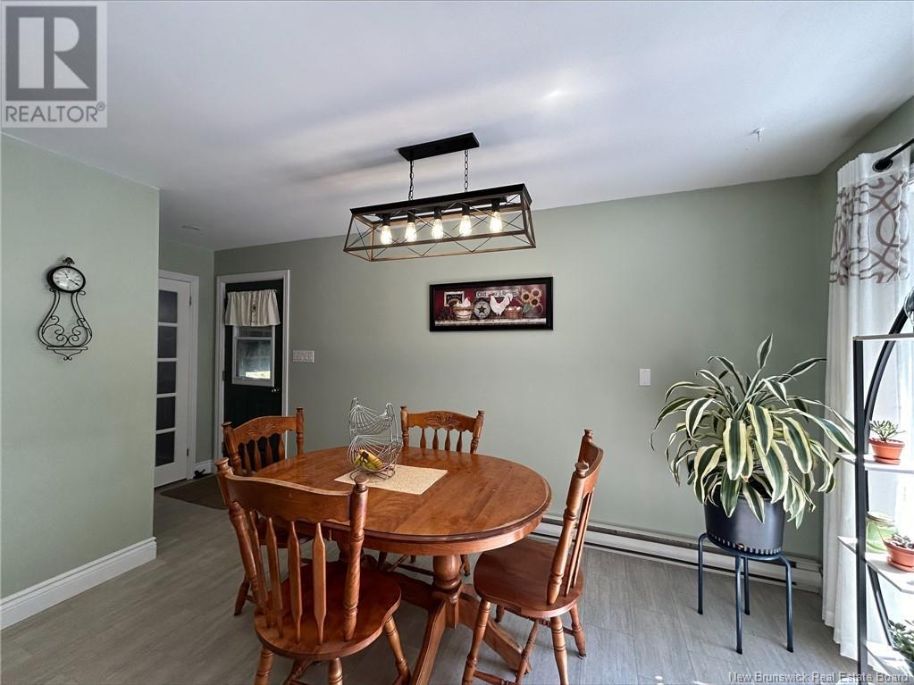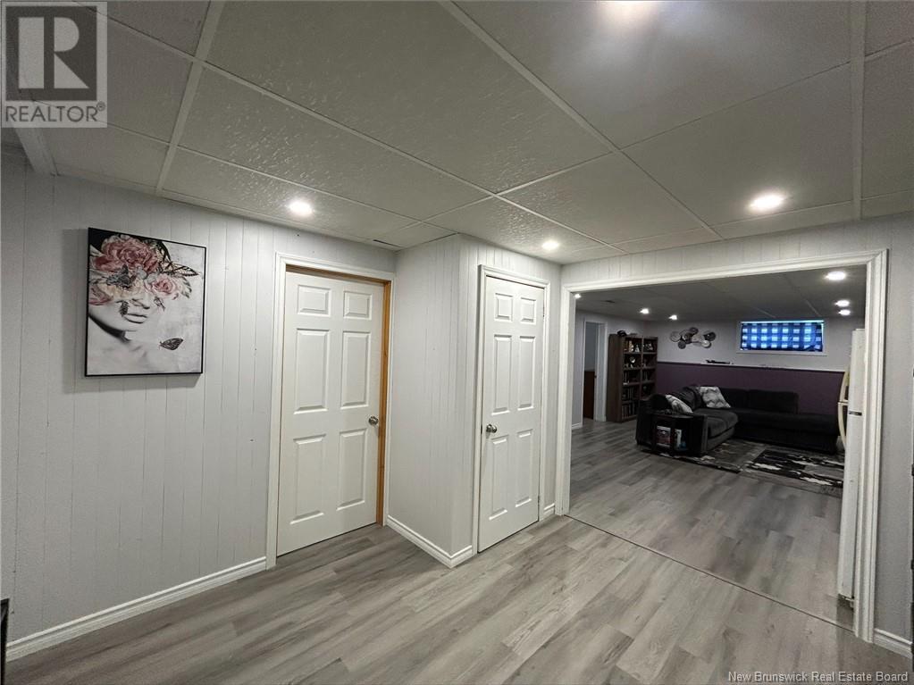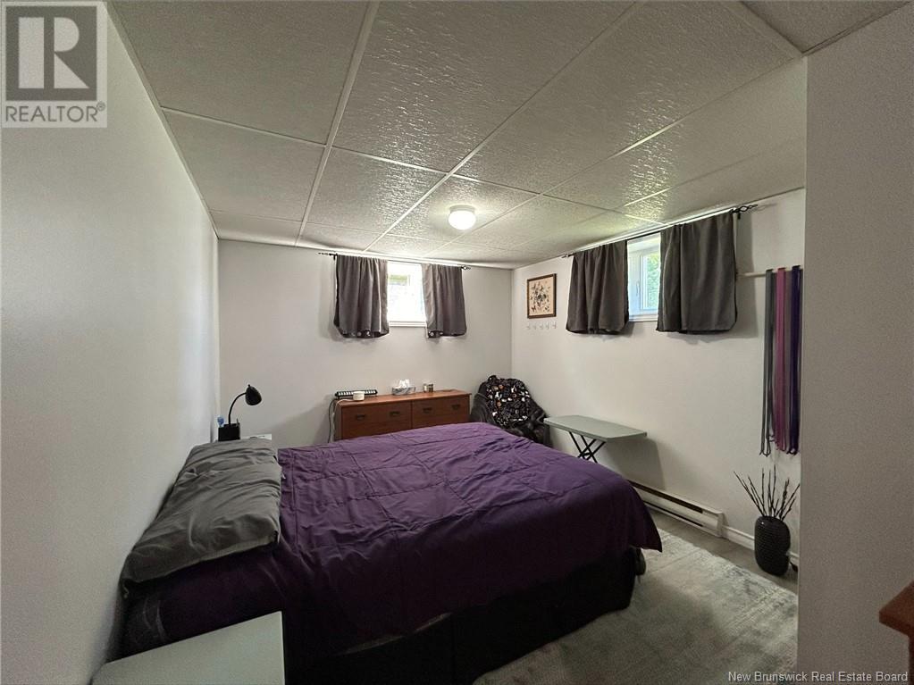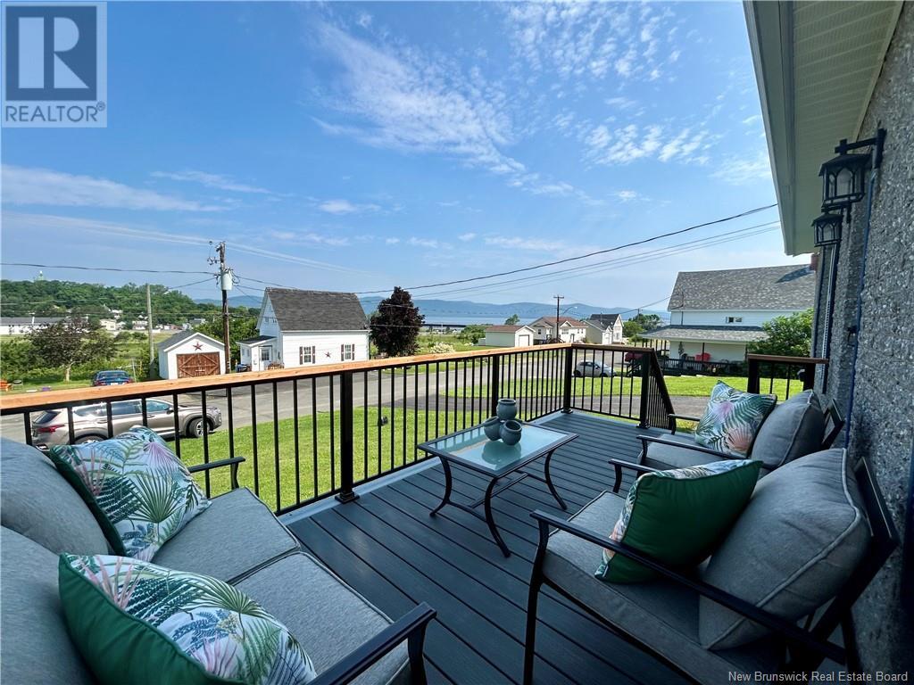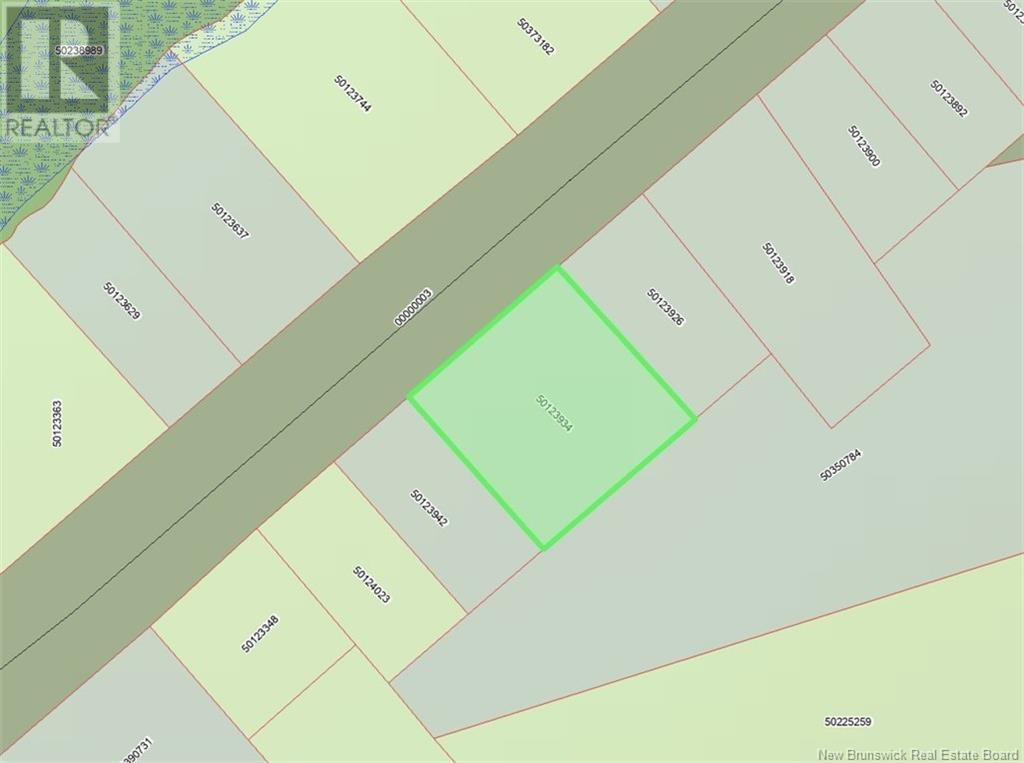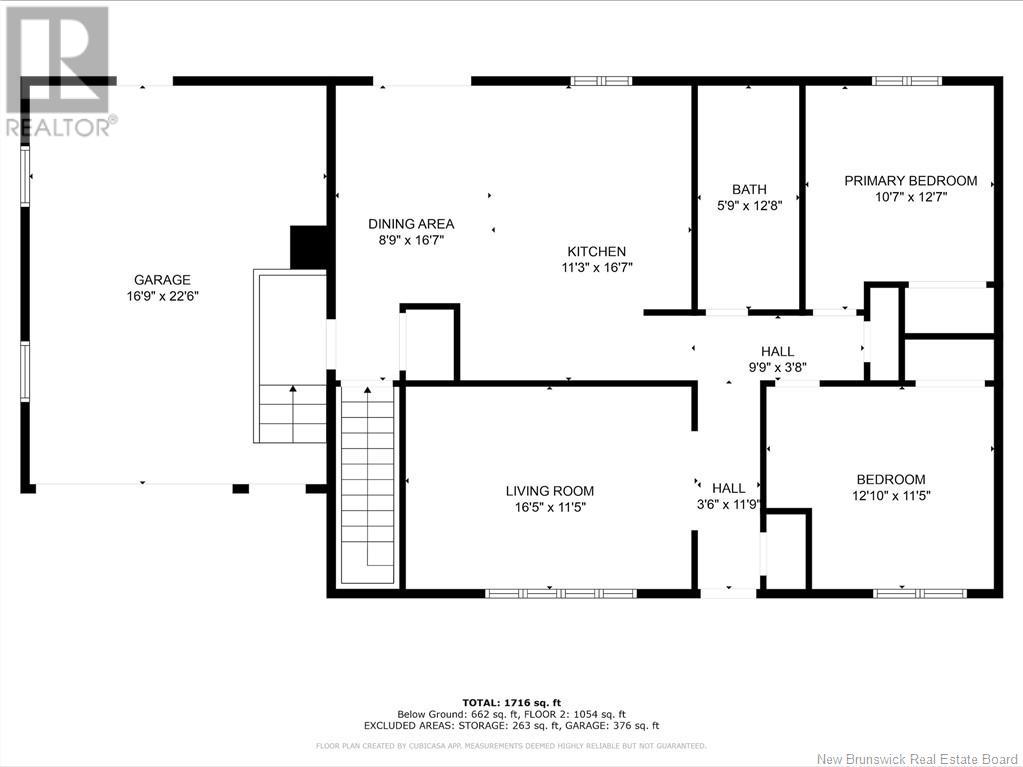50 Sunset Drive Campbellton, New Brunswick E3N 1S8
$249,500
This charming bungalow perfectly blends modern amenities and cozy comfort. With three spacious bedrooms and two bathrooms, this house offers a warm and inviting atmosphere with the city, water, and mountain views. The heart of this home is undoubtedly the large kitchen, a chef's dream. It features a big island with a downdraught Kitchen Aid stovetop and the kitchen has a stone sink, a convection oven, a large pantry, a dedicated spice cupboard, and more. The living room, dining area, and all rooms except the bathrooms feature nice-sized windows, bathing the space in natural light. The dining areas patio door opens onto a large deck and a beautifully landscaped yard filled with perennial flowers. Adjacent to the kitchen is a cozy seating area, ideal for putting on shoes. This area gives access to the attached garage, which holds the potential with its own separate entrance to transform the basement into a rental unit, offering additional income. In the semi-finished basement, theres a large family room, a utility/storage room, a renovated bathroom with a laundry area, and a bedroom. Recent upgrades (2023) include a ducted heat pump, updated kitchen appliances, new flooring in the kitchen and downstairs (except the utility room), and replacement windows throughout most of the house. It is conveniently located near provincial and regional hospitals and local schools. All measurements are approximate (Cubicasa app was used for measurement) and must be verified by the buyer. (id:53560)
Property Details
| MLS® Number | NB101793 |
| Property Type | Single Family |
| EquipmentType | Water Heater |
| Features | Balcony/deck/patio |
| RentalEquipmentType | Water Heater |
| Structure | Shed |
Building
| BathroomTotal | 2 |
| BedroomsAboveGround | 2 |
| BedroomsBelowGround | 1 |
| BedroomsTotal | 3 |
| ArchitecturalStyle | Bungalow |
| BasementDevelopment | Partially Finished |
| BasementType | Full (partially Finished) |
| ConstructedDate | 1980 |
| CoolingType | Heat Pump |
| ExteriorFinish | Brick, Vinyl |
| FlooringType | Laminate, Other, Wood |
| FoundationType | Concrete |
| HeatingFuel | Electric |
| HeatingType | Baseboard Heaters, Heat Pump |
| RoofMaterial | Asphalt Shingle |
| RoofStyle | Unknown |
| StoriesTotal | 1 |
| SizeInterior | 1054 Sqft |
| TotalFinishedArea | 1716 Sqft |
| Type | House |
| UtilityWater | Municipal Water |
Parking
| Attached Garage | |
| Garage | |
| Inside Entry |
Land
| AccessType | Year-round Access |
| Acreage | No |
| LandscapeFeatures | Landscaped |
| Sewer | Municipal Sewage System |
| SizeIrregular | 930 |
| SizeTotal | 930 M2 |
| SizeTotalText | 930 M2 |
Rooms
| Level | Type | Length | Width | Dimensions |
|---|---|---|---|---|
| Basement | Family Room | 15'0'' x 10'4'' | ||
| Basement | Bedroom | 9'8'' x 13'0'' | ||
| Basement | Bath (# Pieces 1-6) | 7'1'' x 13'0'' | ||
| Basement | Utility Room | 18'7'' x 15'10'' | ||
| Basement | Family Room | 19'3'' x 13'1'' | ||
| Main Level | Dining Room | 8'9'' x 16'7'' | ||
| Main Level | Kitchen | 11'1'' x 16'7'' | ||
| Main Level | Bath (# Pieces 1-6) | 5'9'' x 12'8'' | ||
| Main Level | Primary Bedroom | 10'7'' x 12'7'' | ||
| Main Level | Bedroom | 12'10'' x 11'5'' | ||
| Main Level | Living Room | 16'5'' x 11'5'' |
https://www.realtor.ca/real-estate/27028765/50-sunset-drive-campbellton

205 Roseberry Street
Campbellton, New Brunswick E3N 2H4
(506) 759-9080
(506) 759-9094
www.remax-prestigerealty.com/
Interested?
Contact us for more information










