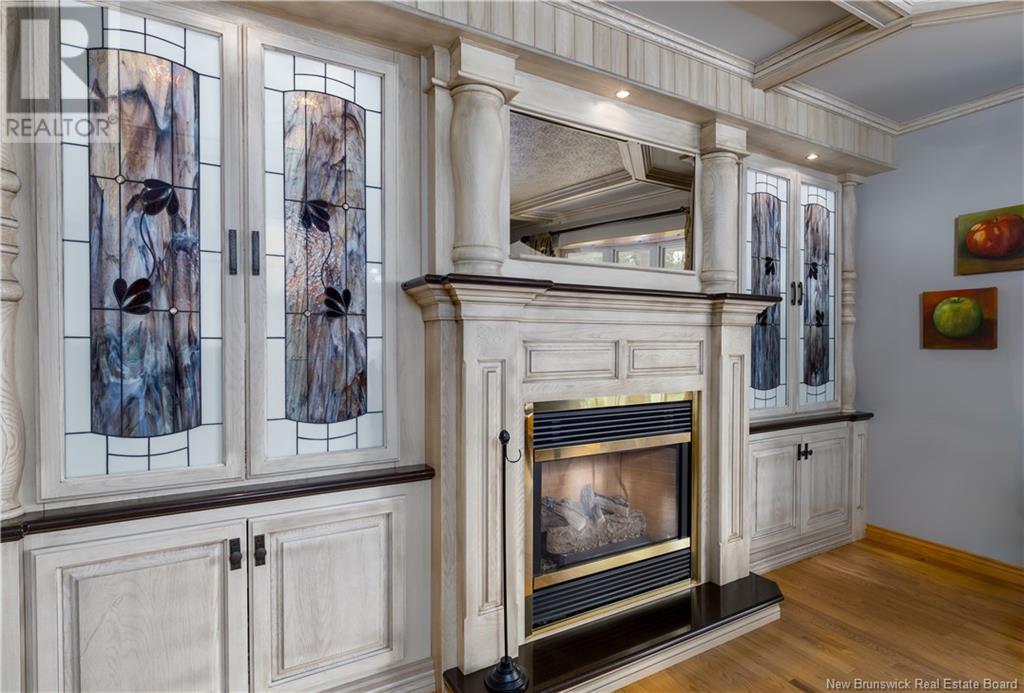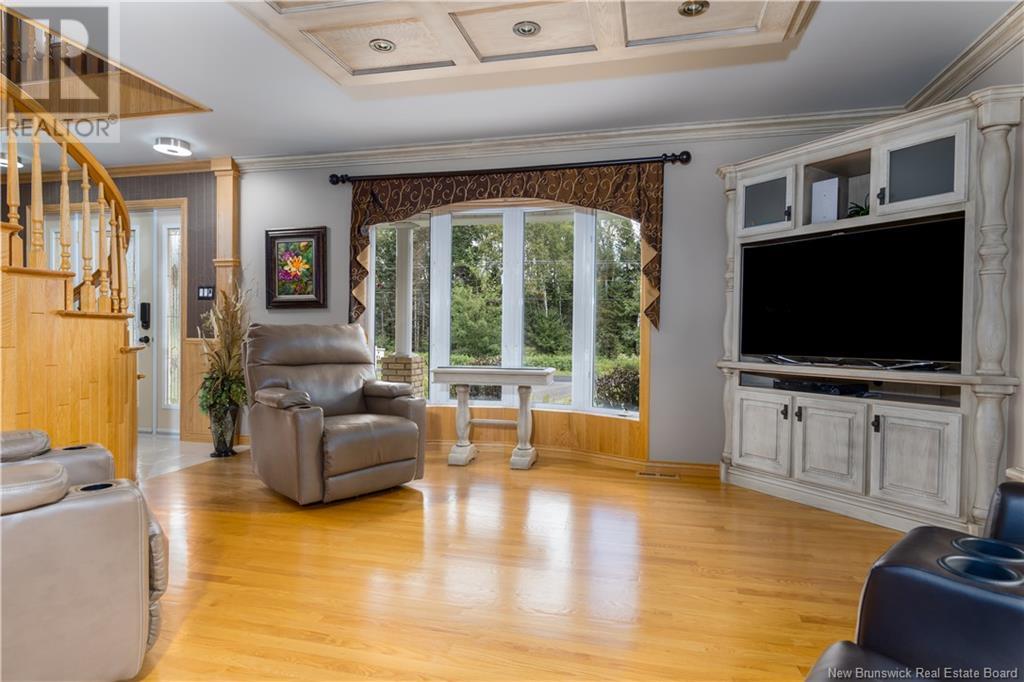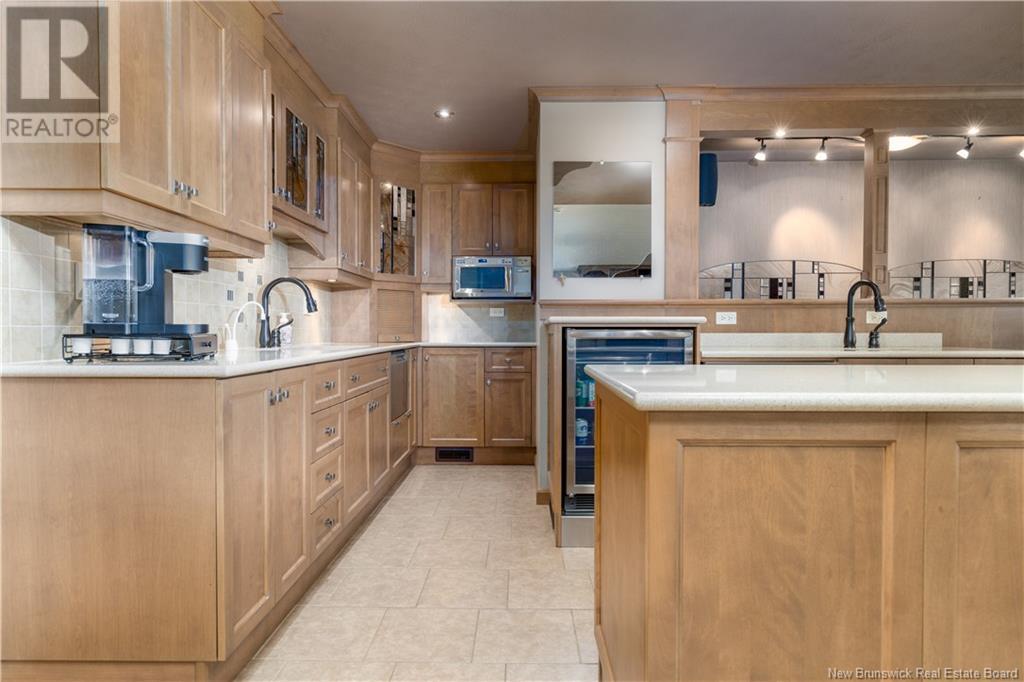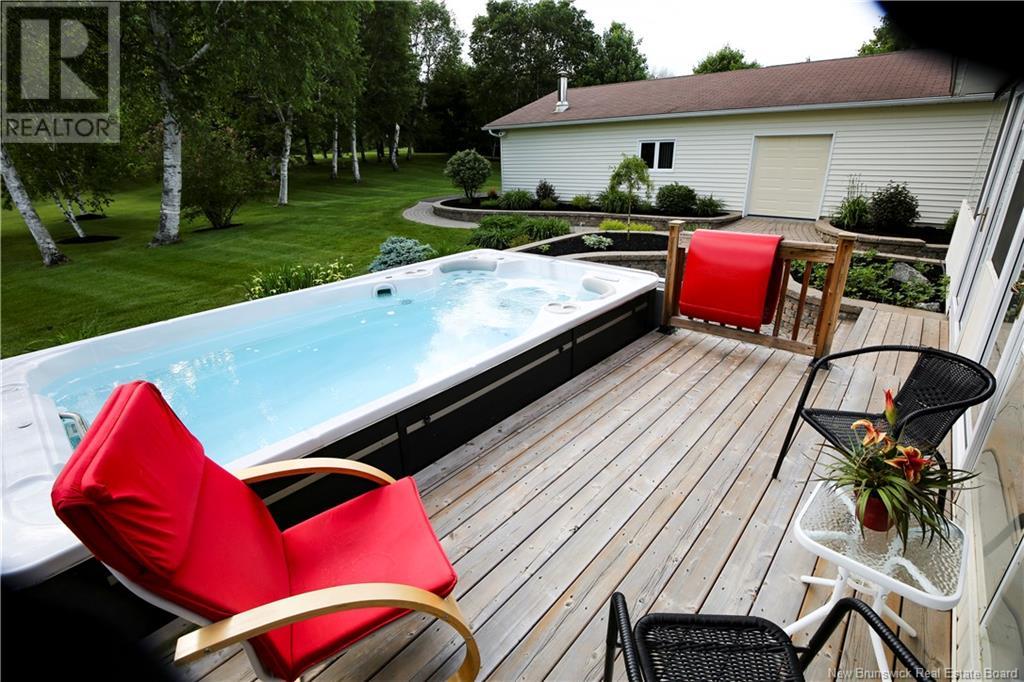599 West River Road Grand-Sault/grand Falls, New Brunswick E3Z 1R7
$675,000
Bienvenue au 599 West River Rd. Située dans la belle communauté bilingue de Grand-Sault, Nouveau-Brunswick, cette maison magnifique témoigne de la fierté de ses propriétaires. Le rez-de-chaussée se compose d'une immense salle familiale avec un bar parfait pour recevoir la famille et les amis, d'une cuisine de chef avec des appareils électroménagers haut de gamme, d'un salon, d'une salle à manger formelle, d'une salle de bains et d'une buanderie bien équipée avec beaucoup de rangement. En montant l'escalier en bois franc, vous trouverez deux chambres de bonne taille et la chambre principale avec une salle de bains attenante unique en son genre qui doit être vue pour être crue!! Le niveau inférieur offre beaucoup d'espace de vie supplémentaire avec une chambre (non conforme), une salle de bains et plus d'espace de rangement. Cette propriété dispose également d'un garage triple chauffé, fini avec un revêtement en aluminium, un sol en époxy et sa propre demi-salle de bain. Prenez votre café du matin dans la véranda en admirant l'arrière-cour privée magnifiquement aménagée avec des arbres matures, ce qui la rend parfaite pour organiser des barbecues familiaux en été. L'arrière-cour a également un accès direct aux sentiers du NB. Cette maison offre également le cadre parfait pour une suite pour les beaux-parents ou pour un revenu supplémentaire. Ne manquez pas cette opportunité!! Contactez-nous dès aujourd'hui pour réserver une visite. (id:53560)
Property Details
| MLS® Number | NB102017 |
| Property Type | Single Family |
| EquipmentType | Propane Tank |
| RentalEquipmentType | Propane Tank |
Building
| BathroomTotal | 4 |
| BedroomsAboveGround | 3 |
| BedroomsTotal | 3 |
| ArchitecturalStyle | 2 Level |
| ConstructedDate | 1985 |
| CoolingType | Central Air Conditioning, Heat Pump |
| ExteriorFinish | Brick, Vinyl |
| FlooringType | Ceramic, Tile, Vinyl, Porcelain Tile, Hardwood |
| HalfBathTotal | 1 |
| HeatingFuel | Electric |
| HeatingType | Baseboard Heaters, Heat Pump |
| SizeInterior | 3783 Sqft |
| TotalFinishedArea | 5073 Sqft |
| Type | House |
| UtilityWater | Well |
Parking
| Attached Garage | |
| Garage | |
| Heated Garage |
Land
| Acreage | Yes |
| Sewer | Holding Tank, Septic System |
| SizeIrregular | 2.46 |
| SizeTotal | 2.46 Ac |
| SizeTotalText | 2.46 Ac |
Rooms
| Level | Type | Length | Width | Dimensions |
|---|---|---|---|---|
| Second Level | 2pc Bathroom | 10'4'' x 10'3'' | ||
| Second Level | Bedroom | 11'6'' x 10'4'' | ||
| Second Level | Bedroom | 13' x 11'8'' | ||
| Second Level | 3pc Ensuite Bath | 17'5'' x 14' | ||
| Second Level | Bedroom | 15' x 13' | ||
| Basement | Bedroom | 13'6'' x 12'9'' | ||
| Basement | 3pc Bathroom | 11' x 9'9'' | ||
| Basement | Exercise Room | 35' x 27'5'' | ||
| Basement | Storage | 29'6'' x 25' | ||
| Main Level | Family Room | 34'6'' x 26'2'' | ||
| Main Level | 3pc Bathroom | 11'1'' x 8'5'' | ||
| Main Level | Laundry Room | 11'1'' x 9'5'' | ||
| Main Level | Sunroom | 33'4'' x 8'7'' | ||
| Main Level | Kitchen | 22'9'' x 15' | ||
| Main Level | Living Room | 14' x 12'9'' | ||
| Main Level | Dining Room | 15'6'' x 13' | ||
| Main Level | Foyer | 9'4'' x 9'2'' |
https://www.realtor.ca/real-estate/27052913/599-west-river-road-grand-saultgrand-falls

207 Main St
Grand Falls, New Brunswick E3Z 2W1
(506) 473-7004
(506) 473-1004
Interested?
Contact us for more information














































