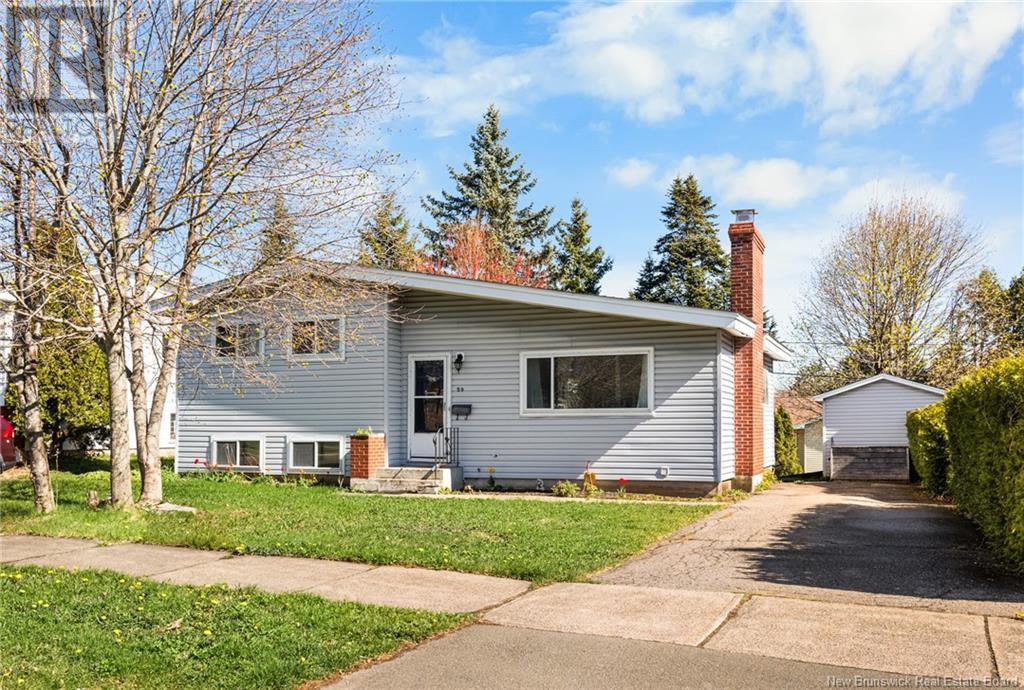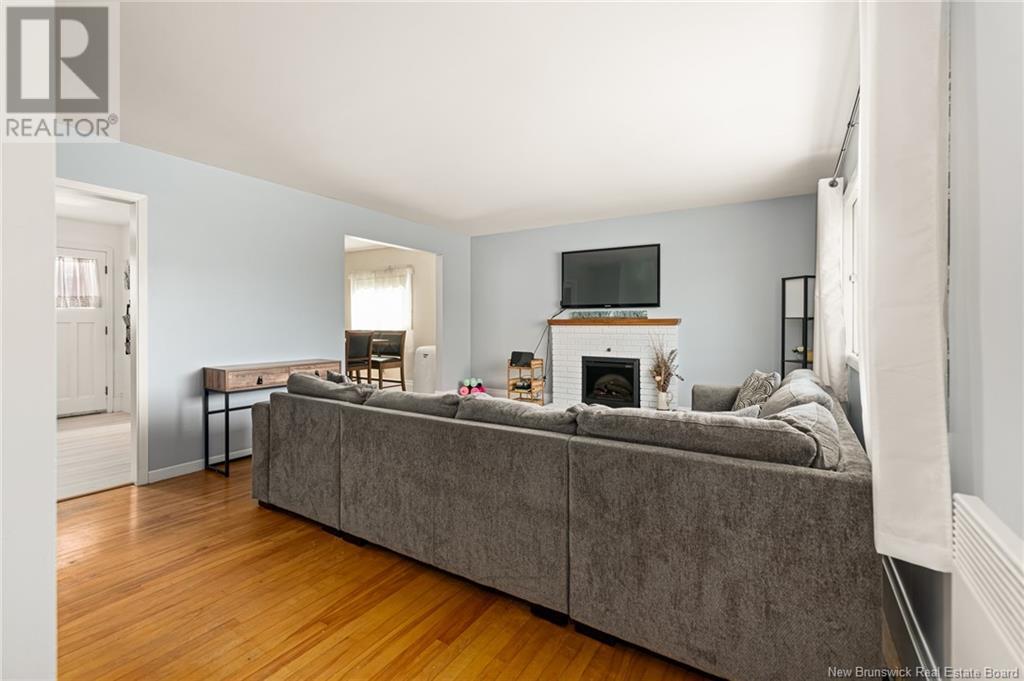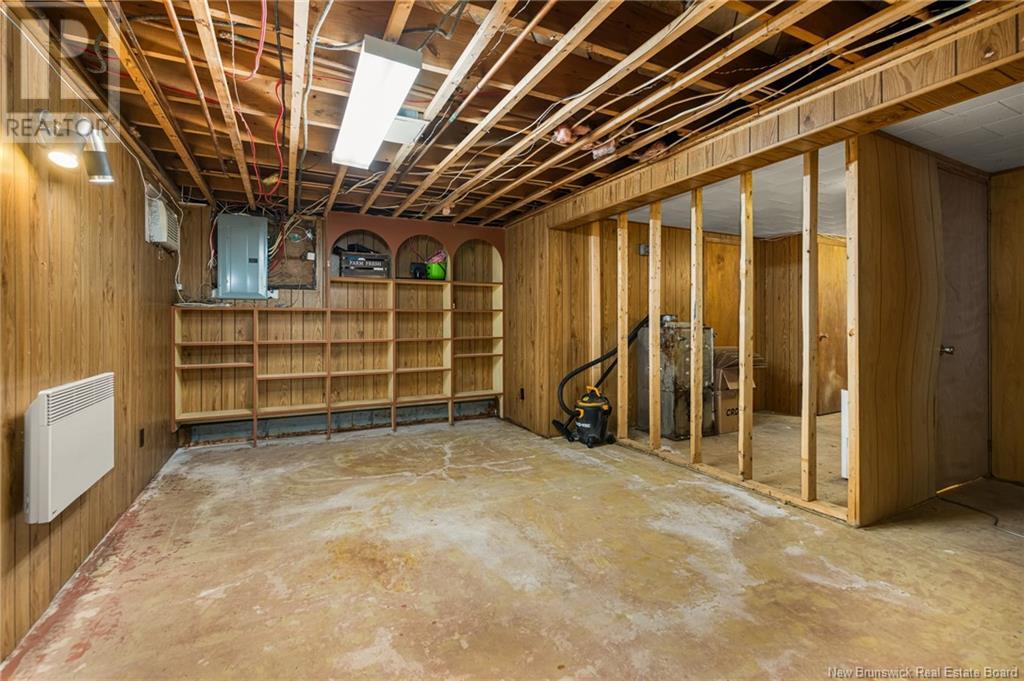59 Anne Street Moncton, New Brunswick E1C 4J4
$317,900
Welcome to 59 Anne St, within walking distance to so many amenities including but not limited to the Moncton Hospital, schools, parks, shopping, grocery stores, and much more. This attractive split 4-level home is much larger than it looks and heating was upgraded in 2014 to a more energy efficient option, which has helped keep power bills at a low cost. Upon entering the front entrance, you will walk into a cozy and bright living room with hardwood floors. Make your way to the dining room offering a nice full wall of built-in cabinets for extra storage and leading to the kitchen which looks out to the yard and large deck. Upstairs you will find 2 good size bedrooms and a full bath. Down one level you will find 2 additional bedrooms and down to the next level enjoy a large storage room (or potential for a family room), the laundry area, half bath and workshop room. The roof was recently redone so all set for new owners. There is a lot of living space here for a very affordable price. Book your private showing today before this one is gone. (id:53560)
Property Details
| MLS® Number | M160503 |
| Property Type | Single Family |
| Features | Level Lot |
Building
| BathroomTotal | 2 |
| BedroomsAboveGround | 2 |
| BedroomsBelowGround | 2 |
| BedroomsTotal | 4 |
| ArchitecturalStyle | 4 Level |
| ExteriorFinish | Vinyl |
| FlooringType | Laminate, Hardwood |
| FoundationType | Concrete |
| HalfBathTotal | 1 |
| HeatingFuel | Electric |
| HeatingType | Baseboard Heaters |
| RoofMaterial | Asphalt Shingle |
| RoofStyle | Unknown |
| SizeInterior | 1526 Sqft |
| TotalFinishedArea | 2060 Sqft |
| Type | House |
| UtilityWater | Municipal Water |
Land
| AccessType | Year-round Access |
| Acreage | No |
| LandscapeFeatures | Landscaped |
| Sewer | Municipal Sewage System |
| SizeIrregular | 557 |
| SizeTotal | 557 M2 |
| SizeTotalText | 557 M2 |
Rooms
| Level | Type | Length | Width | Dimensions |
|---|---|---|---|---|
| Second Level | 4pc Bathroom | 14X14 | ||
| Second Level | Bedroom | 10.5X11.5 | ||
| Second Level | Bedroom | 12.5X13.5 | ||
| Basement | Laundry Room | X | ||
| Basement | 2pc Bathroom | 5X | ||
| Basement | Workshop | 4X5 | ||
| Basement | Storage | 15.5X12 | ||
| Basement | Bedroom | 11X15 | ||
| Basement | Bedroom | 14.5X12.5 | ||
| Main Level | Kitchen | 11X11 | ||
| Main Level | Dining Room | 10X11 | ||
| Main Level | Living Room | 16X14 |
https://www.realtor.ca/real-estate/27086754/59-anne-street-moncton

260 Champlain St
Dieppe, New Brunswick E1A 1P3
(506) 382-3948
(506) 382-3946
www.exitmoncton.ca/
www.facebook.com/ExitMoncton/
Interested?
Contact us for more information










































