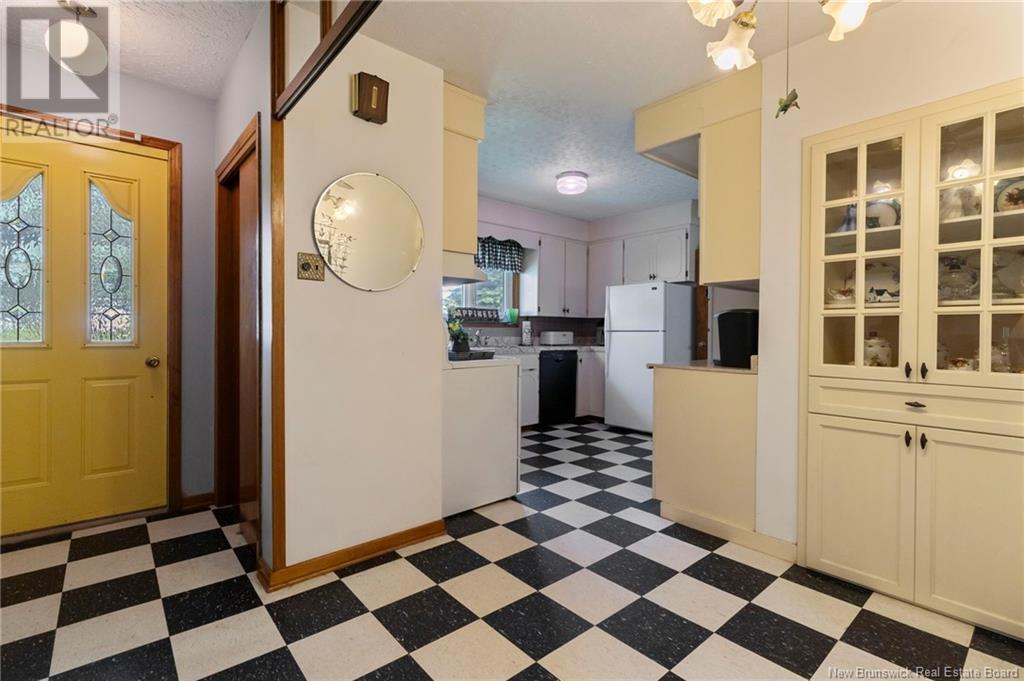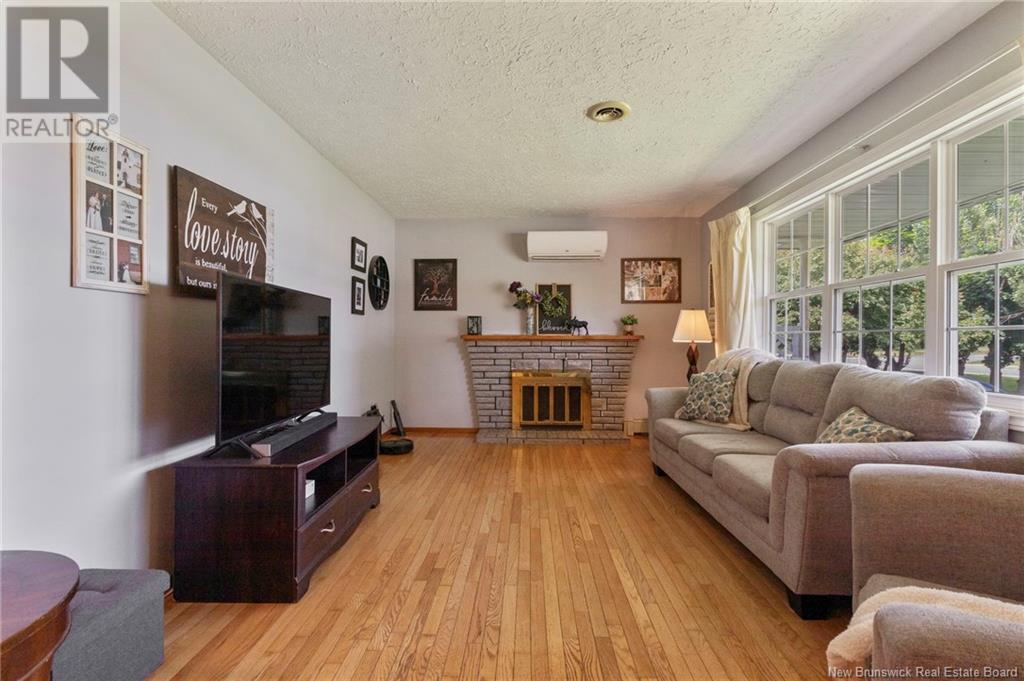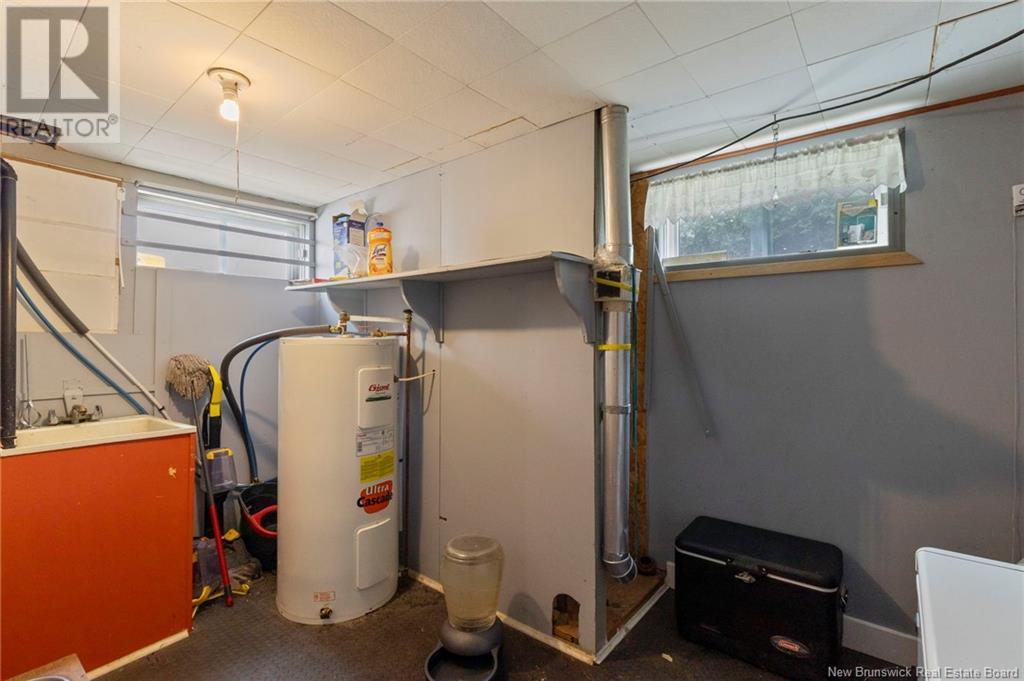3218 Main Street Salisbury, New Brunswick E4J 2M1
$319,900
Welcome to 3218 Main Street, Salisbury. Less than 5 Minutes to groceries and gas, and walking distance to the schools - Come enjoy Small Town living while still being within close proximity to most amenities. Sitting on just under half an acre, you will surely enjoy the mature trees and the oversized lot within the town limits. Entering in to the mud room, you will find the Washer & Dryer, and entrance to the Double Garage. The main level of the home features an open Eat-In Kitchen and Family room with the comfort of a Ductless Heat Pump for AC for the hot Summer Days, and cost-effective heating in the Winter Months. Please note, there are 2 Bedrooms upstairs, plus 1 spacious non-conforming Bedroom. Downstairs, you will find a wonderful entertainment space, great for the kids to play, another non-conforming bedroom, perfect for those with frequent guests, and office space for those who work from home. Come visit this lovely home to see it's true potential. (id:53560)
Property Details
| MLS® Number | M160520 |
| Property Type | Single Family |
Building
| BathroomTotal | 2 |
| BedroomsAboveGround | 3 |
| BedroomsTotal | 3 |
| ArchitecturalStyle | Bungalow |
| BasementDevelopment | Partially Finished |
| BasementType | Full (partially Finished) |
| CoolingType | Heat Pump |
| ExteriorFinish | Vinyl |
| FlooringType | Carpeted, Laminate, Vinyl, Hardwood |
| FoundationType | Concrete |
| HalfBathTotal | 1 |
| HeatingFuel | Electric |
| HeatingType | Baseboard Heaters, Heat Pump, Hot Water |
| StoriesTotal | 1 |
| SizeInterior | 1048 Sqft |
| TotalFinishedArea | 1660 Sqft |
| Type | House |
| UtilityWater | Well |
Parking
| Attached Garage | |
| Garage |
Land
| AccessType | Year-round Access |
| Acreage | No |
| LandscapeFeatures | Partially Landscaped |
| Sewer | Municipal Sewage System |
| SizeIrregular | 1951 |
| SizeTotal | 1951 M2 |
| SizeTotalText | 1951 M2 |
Rooms
| Level | Type | Length | Width | Dimensions |
|---|---|---|---|---|
| Basement | Storage | 15'5'' x 10'1'' | ||
| Basement | Bedroom | 16'5'' x 12'11'' | ||
| Basement | Office | 9'0'' x 8'1'' | ||
| Basement | Utility Room | 11'8'' x 8'7'' | ||
| Basement | 2pc Bathroom | 7'11'' x 4'11'' | ||
| Basement | Family Room | 16'7'' x 10'1'' | ||
| Main Level | Bedroom | 9'6'' x 13'5'' | ||
| Main Level | Bedroom | 9'1'' x 9'1'' | ||
| Main Level | 4pc Bathroom | 7'5'' x 4'1'' | ||
| Main Level | Bedroom | 10'1'' x 9'11'' | ||
| Main Level | Living Room | 17'2'' x 11'6'' | ||
| Main Level | Dining Room | 6'7'' x 7'6'' | ||
| Main Level | Kitchen | 12'1'' x 10'11'' | ||
| Main Level | Mud Room | 9'1'' x 5'4'' |
https://www.realtor.ca/real-estate/27097128/3218-main-street-salisbury
13-567 Coverdale Rd
Riverview, New Brunswick E1B 3K7
(506) 227-9897
13-567 Coverdale Rd
Riverview, New Brunswick E1B 3K7
(506) 227-9897
Interested?
Contact us for more information










































