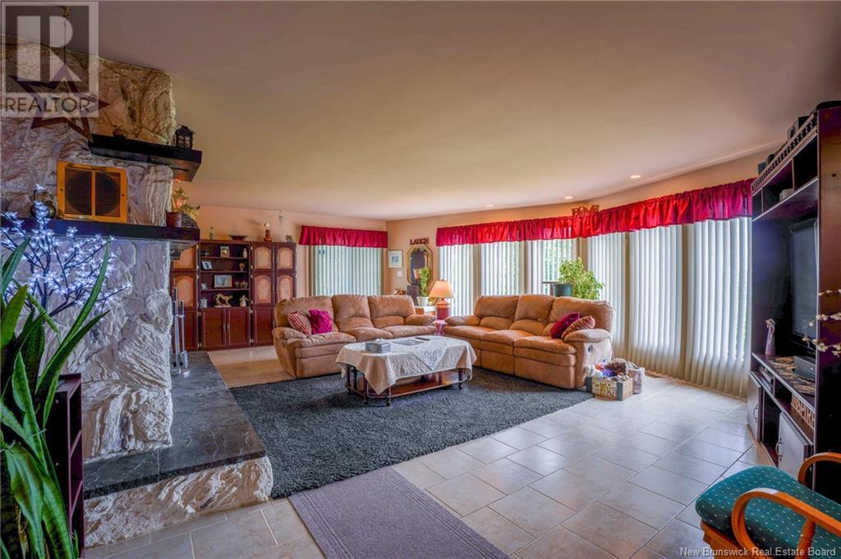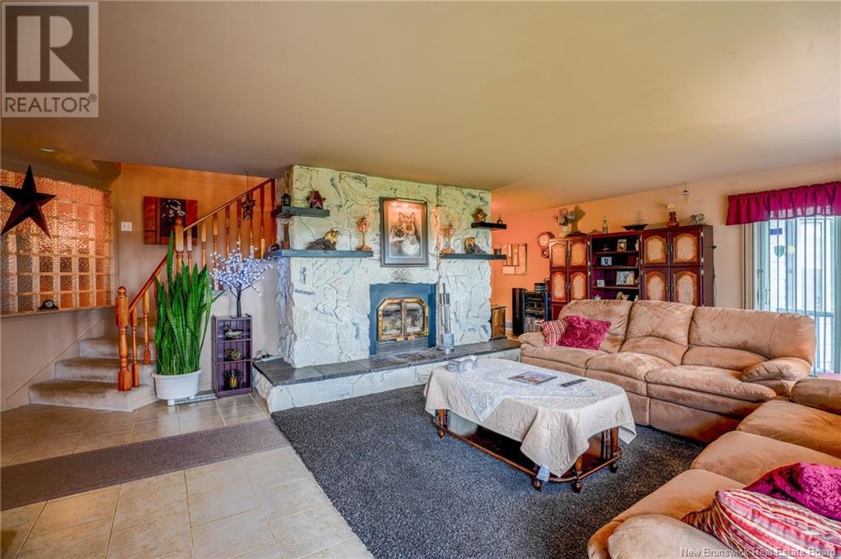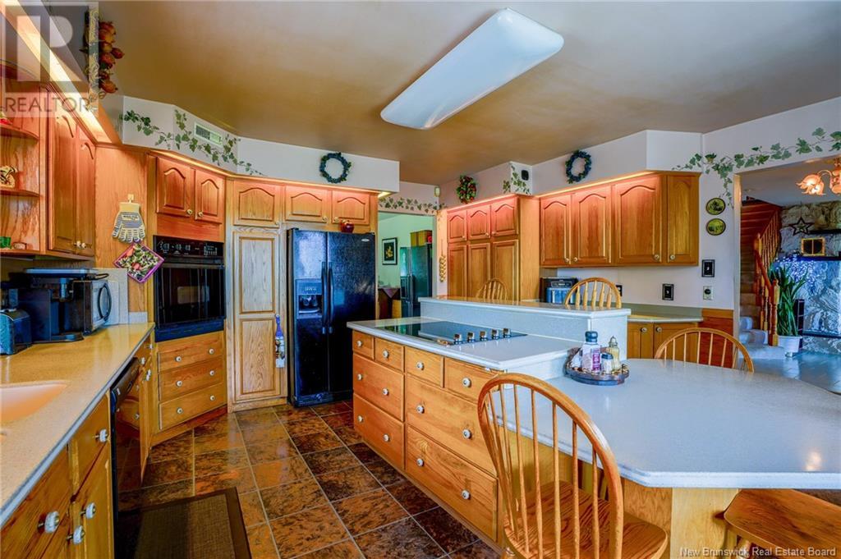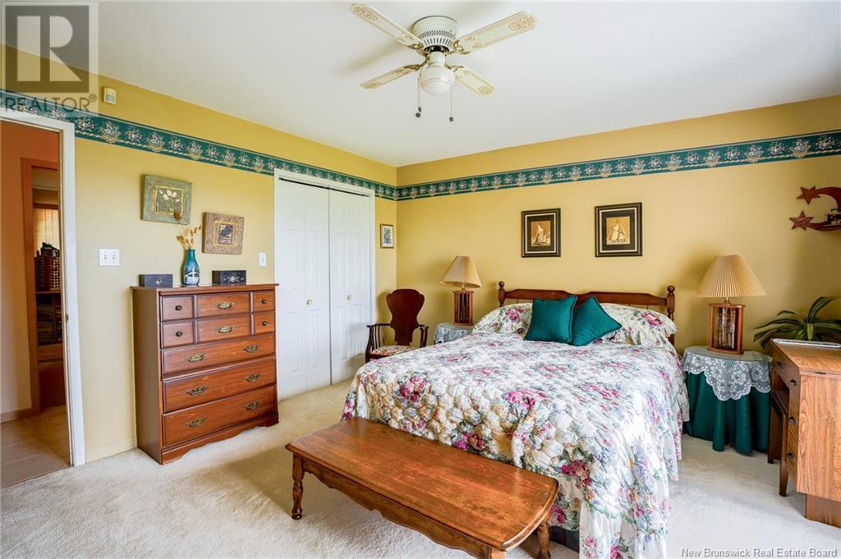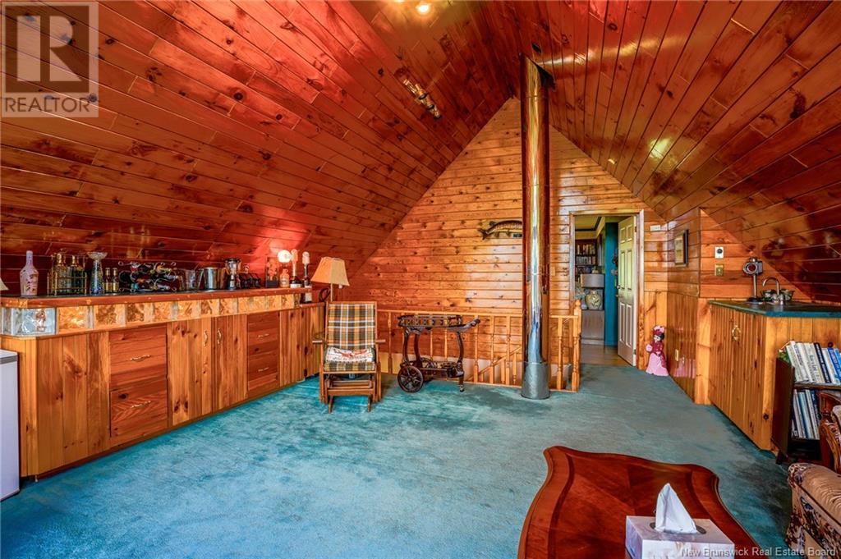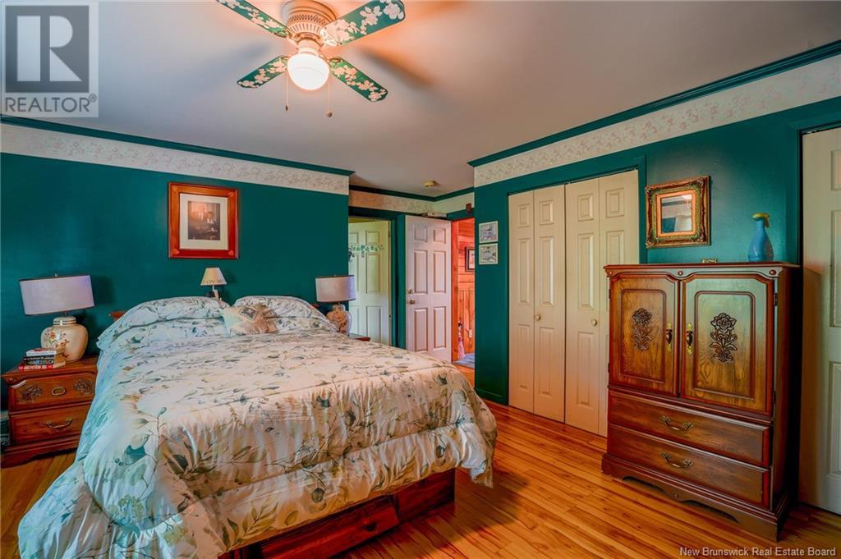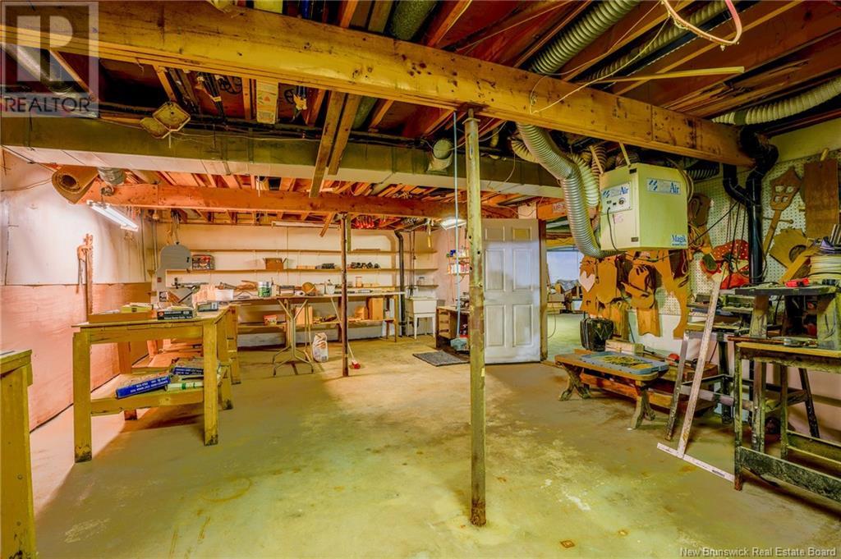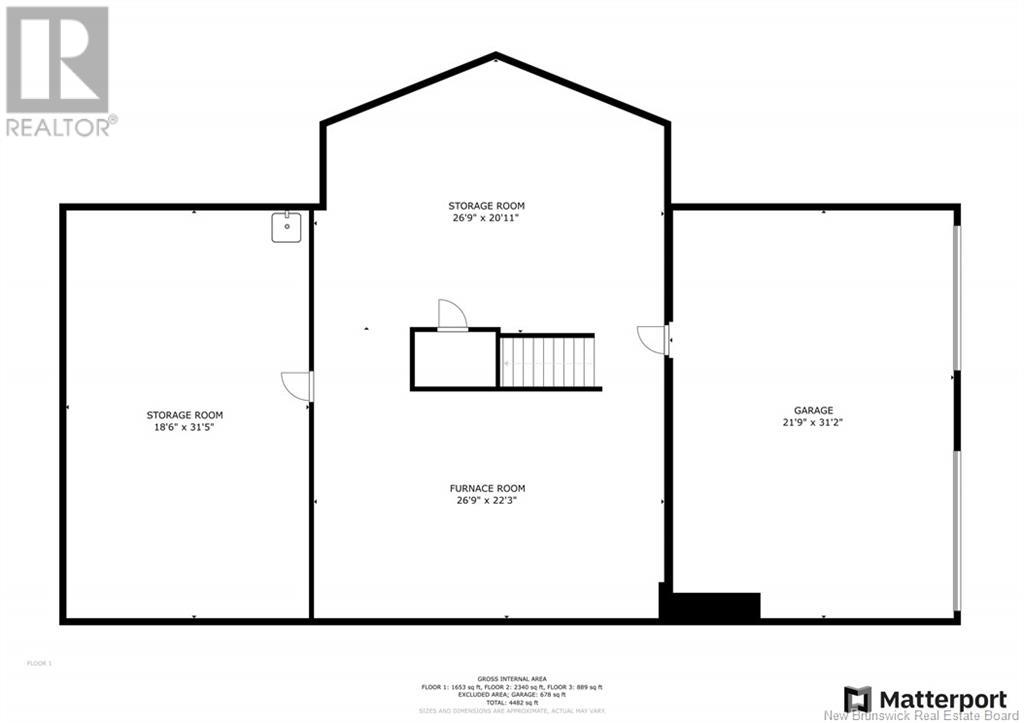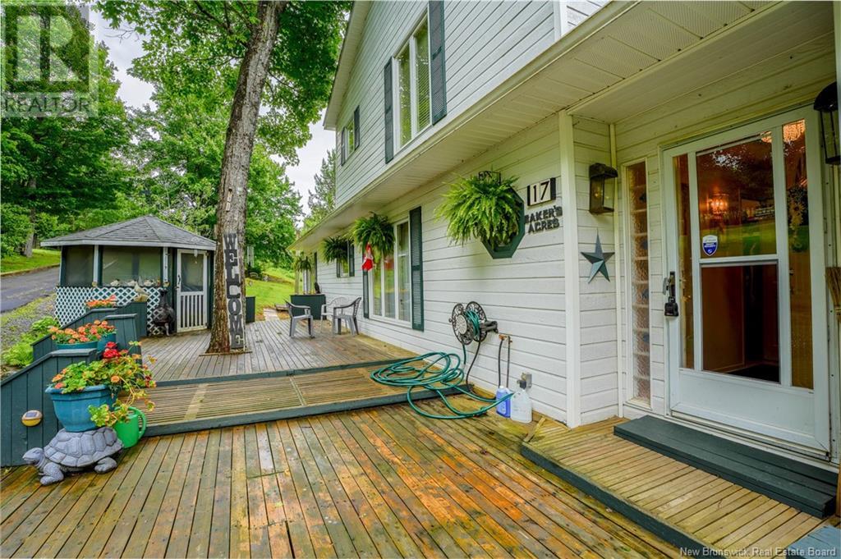17 Rosewood Drive Grafton, New Brunswick E7N 1P4
$619,900
Are you looking for a one-of-a-kind home that has never been listed before? Welcome to 17 Rosewood Drive! This 3-bedroom home is full of character and charm, and you need to see it for yourself. Situated on a 4-acre lot in the highly sought-after neighborhood of Grafton Heights, youll enjoy the best views of the River Valley! Every corner of this home reveals thoughtful craftsmanship and timeless comfort, starting with the inviting foyer as you enter. The custom-built cabinetry and formal dining room make this home perfect for hosting and entertaining. A large family room with a stone fireplace and large windows leads you to the heart of the home. The formal living room could easily be converted into a 4th bedroom if needed. Each bedroom has its own full bathroom and spacious closet. The top floor hosts the primary suite, featuring a large bedroom with a full bathroom, a walk-in closet, and a personal loft/bar area offering the best views around! The ducted heat pump keeps you warm in the winter and cool all summer long. The lower level includes a woodworking shop, a large storage area, and a built-in 2-car garage. The grounds are lush with lawns, numerous flowers, and fruit trees/bushes. Your oasis, nestled among mature trees and gardens, awaits at 17 Rosewood Drive. (id:53560)
Property Details
| MLS® Number | NB102589 |
| Property Type | Single Family |
| EquipmentType | Other, Water Heater |
| Features | Sloping, Balcony/deck/patio |
| RentalEquipmentType | Other, Water Heater |
Building
| BathroomTotal | 4 |
| BedroomsAboveGround | 3 |
| BedroomsTotal | 3 |
| ConstructedDate | 1993 |
| CoolingType | Heat Pump |
| ExteriorFinish | Vinyl |
| FlooringType | Carpeted, Tile |
| FoundationType | Concrete |
| HalfBathTotal | 1 |
| HeatingFuel | Wood |
| HeatingType | Forced Air, Heat Pump, Other |
| RoofMaterial | Asphalt Shingle |
| RoofStyle | Unknown |
| SizeInterior | 3229 Sqft |
| TotalFinishedArea | 4482 Sqft |
| Type | House |
| UtilityWater | Drilled Well, Well |
Parking
| Integrated Garage | |
| Garage |
Land
| AccessType | Year-round Access |
| Acreage | Yes |
| LandscapeFeatures | Landscaped |
| Sewer | Septic System |
| SizeIrregular | 4.71 |
| SizeTotal | 4.71 Ac |
| SizeTotalText | 4.71 Ac |
Rooms
| Level | Type | Length | Width | Dimensions |
|---|---|---|---|---|
| Second Level | Bath (# Pieces 1-6) | 17'6'' x 7'10'' | ||
| Second Level | Bedroom | 14'8'' x 17'1'' | ||
| Second Level | Loft | 18'6'' x 23'7'' | ||
| Basement | Workshop | 18'0'' x 30'0'' | ||
| Basement | Storage | 26'0'' x 38'0'' | ||
| Main Level | Bath (# Pieces 1-6) | 8'0'' x 5'0'' | ||
| Main Level | Bath (# Pieces 1-6) | 4'0'' x 10'0'' | ||
| Main Level | Bedroom | 11'5'' x 13'0'' | ||
| Main Level | Bath (# Pieces 1-6) | 6'4'' x 4'11'' | ||
| Main Level | Bedroom | 13'0'' x 13'0'' | ||
| Main Level | Dining Room | 15'0'' x 14'0'' | ||
| Main Level | Living Room | 13'0'' x 15'7'' | ||
| Main Level | Family Room | 25'7'' x 17'6'' | ||
| Main Level | Kitchen | 15'0'' x 16'5'' |
https://www.realtor.ca/real-estate/27112013/17-rosewood-drive-grafton

103-100 Jones
Woodstock, New Brunswick E7M 0H6
(506) 459-3733
(506) 459-3732
www.kwfredericton.ca/
Interested?
Contact us for more information






