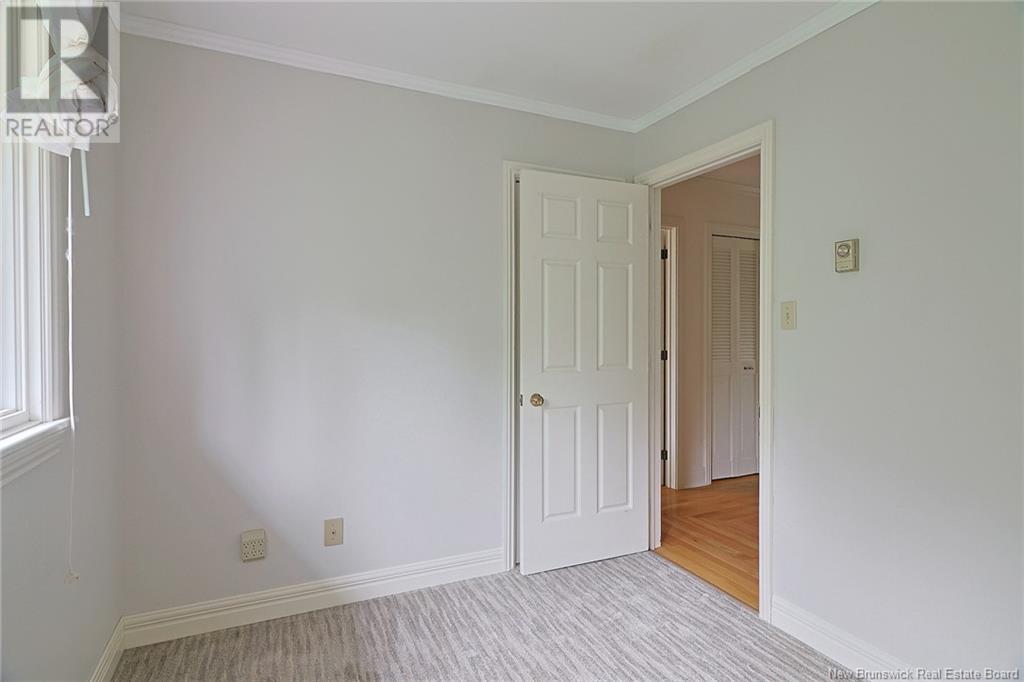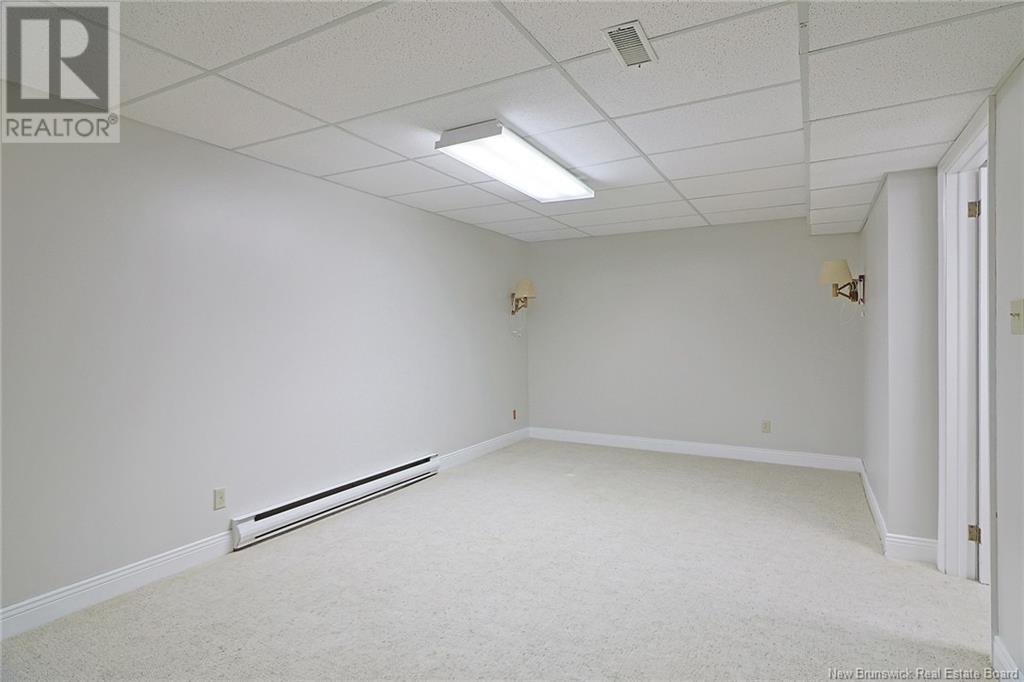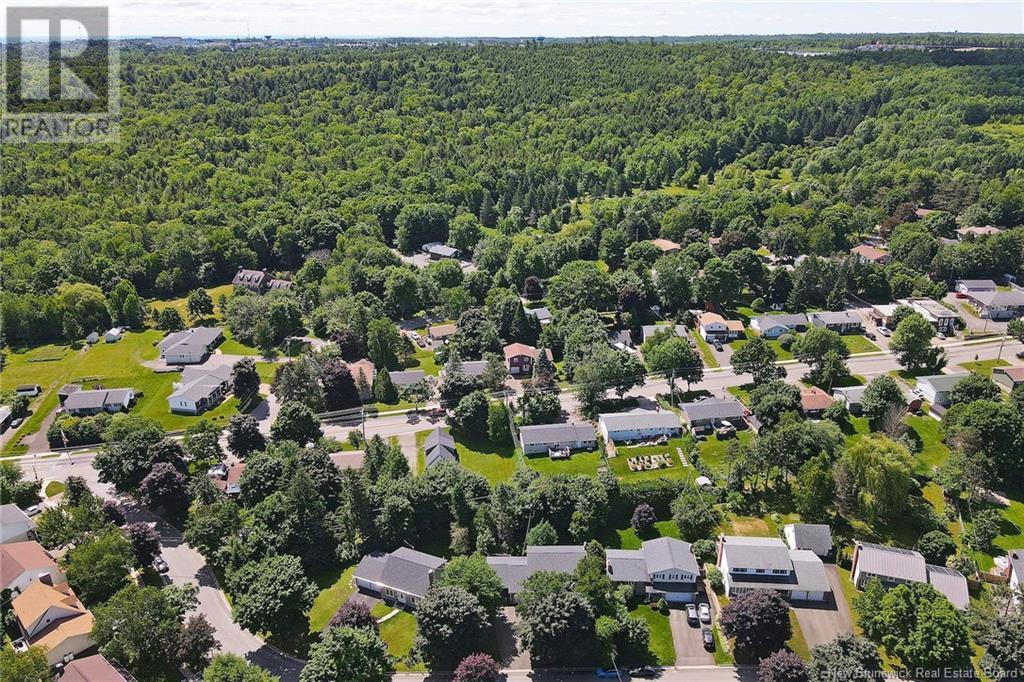52 Burnham Court Fredericton, New Brunswick E3B 5T7
$535,000
Located in an amazing neighbourhood off the Hanwell Rd, this 4 bedroom (all on the 2nd floor) 2 and ½ bath house is waiting for you to make it your own!! The front of the house has a completely enclosed 20 x 5.11 verandah/sunroom great for enjoying those summer evenings. On the main level is a formal dining room with built in cabinetry, large eat-in kitchen, family room with patio doors to the very private backyard, formal living room, half bath and laundry area. Up the hardwood stairs to 4 good sized bedrooms including the primary bedroom consisting of a walk-in closet and ensuite. Another bathroom with double sinks on this level. The basement has an oversized rec room, another room that would be great for a den and 2 storage rooms. Not only do you get a single car garage but also a carport and a double paved driveway. The backyard is very private with decking and partially fenced. Turn this house into your dream home!! (id:53560)
Property Details
| MLS® Number | NB102595 |
| Property Type | Single Family |
| Neigbourhood | Colonial Heights |
| EquipmentType | Water Heater |
| Features | Balcony/deck/patio |
| RentalEquipmentType | Water Heater |
Building
| BathroomTotal | 3 |
| BedroomsAboveGround | 4 |
| BedroomsTotal | 4 |
| ArchitecturalStyle | 2 Level |
| ConstructedDate | 1976 |
| ExteriorFinish | Colour Loc |
| FlooringType | Carpeted, Wood |
| FoundationType | Concrete |
| HalfBathTotal | 1 |
| HeatingFuel | Electric |
| HeatingType | Forced Air |
| RoofMaterial | Asphalt Shingle |
| RoofStyle | Unknown |
| SizeInterior | 2272 Sqft |
| TotalFinishedArea | 3354 Sqft |
| Type | House |
| UtilityWater | Municipal Water |
Parking
| Attached Garage | |
| Carport |
Land
| Acreage | No |
| LandscapeFeatures | Landscaped |
| Sewer | Municipal Sewage System |
| SizeIrregular | 781 |
| SizeTotal | 781 M2 |
| SizeTotalText | 781 M2 |
Rooms
| Level | Type | Length | Width | Dimensions |
|---|---|---|---|---|
| Second Level | Bath (# Pieces 1-6) | 10'10'' x 5'6'' | ||
| Second Level | Bedroom | 9'11'' x 12'3'' | ||
| Second Level | Bedroom | 11'10'' x 11'3'' | ||
| Second Level | Bedroom | 9'10'' x 7'11'' | ||
| Second Level | Ensuite | 4'7'' x 7'8'' | ||
| Second Level | Primary Bedroom | 11'5'' x 15'7'' | ||
| Basement | Storage | 8'1'' x 8'4'' | ||
| Basement | Storage | 19'2'' x 4'6'' | ||
| Basement | Other | 11'6'' x 18'0'' | ||
| Basement | Recreation Room | 36'11'' x 10'3'' | ||
| Main Level | Other | 20'4'' x 5'11'' | ||
| Main Level | Bath (# Pieces 1-6) | 3'7'' x 4'8'' | ||
| Main Level | Laundry Room | 8'10'' x 7'11'' | ||
| Main Level | Kitchen | 17'11'' x 11'3'' | ||
| Main Level | Family Room | 15'3'' x 11'3'' | ||
| Main Level | Living Room | 12'5'' x 18'6'' | ||
| Main Level | Dining Room | 12'1'' x 12'2'' |
https://www.realtor.ca/real-estate/27111214/52-burnham-court-fredericton

90 Woodside Lane, Unit 101
Fredericton, New Brunswick E3C 2R9
(506) 459-3733
(506) 459-3732
www.kwfredericton.ca/

90 Woodside Lane, Unit 101
Fredericton, New Brunswick E3C 2R9
(506) 459-3733
(506) 459-3732
www.kwfredericton.ca/
Interested?
Contact us for more information





















































