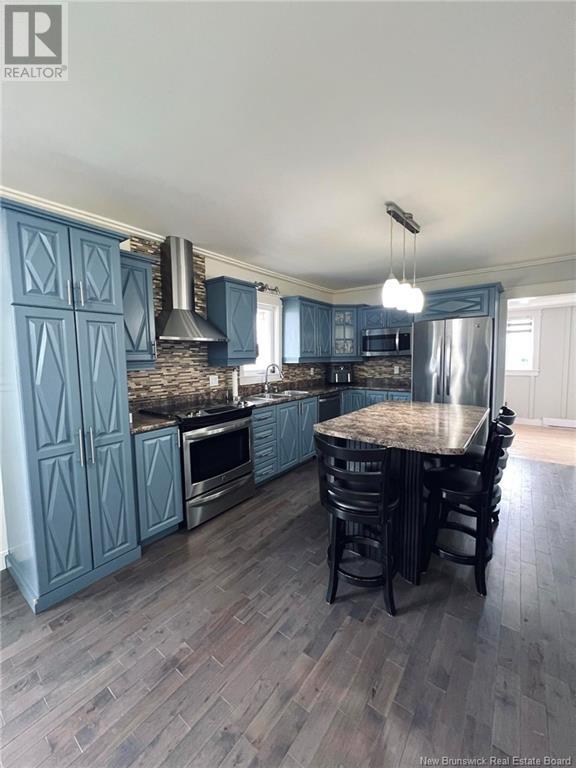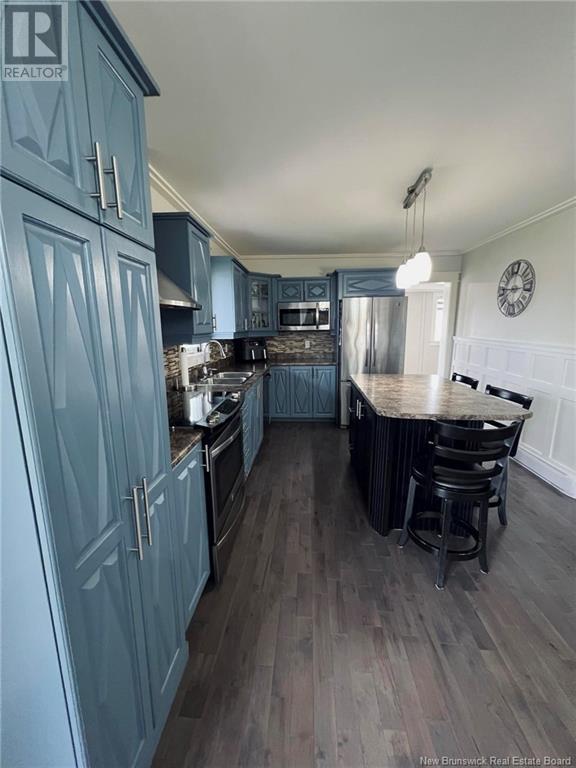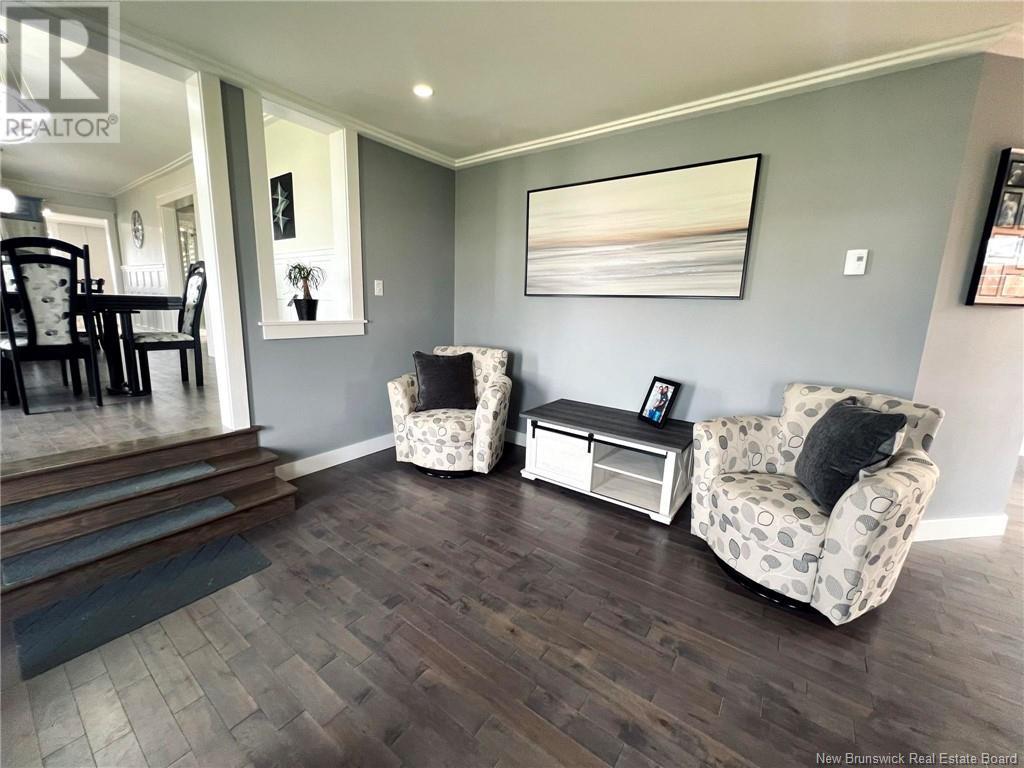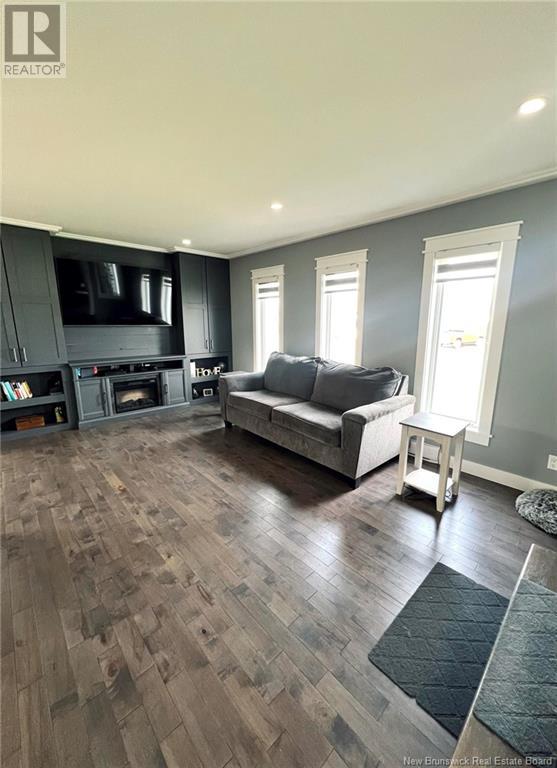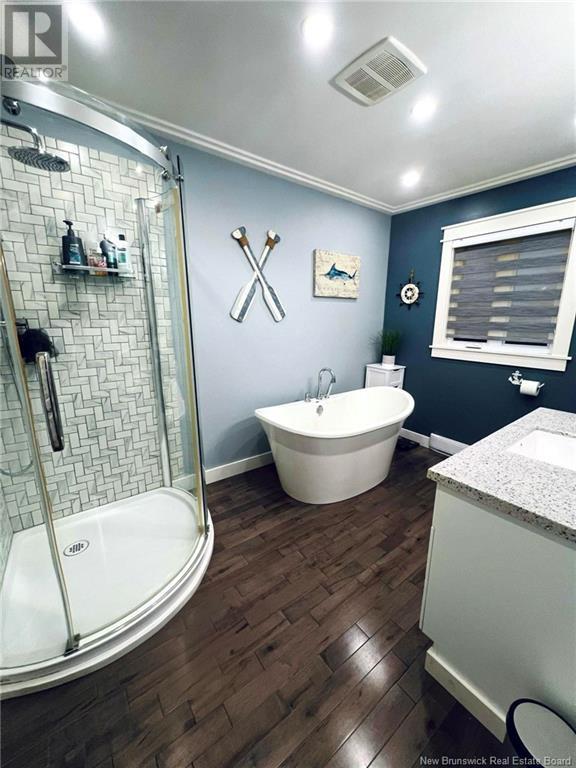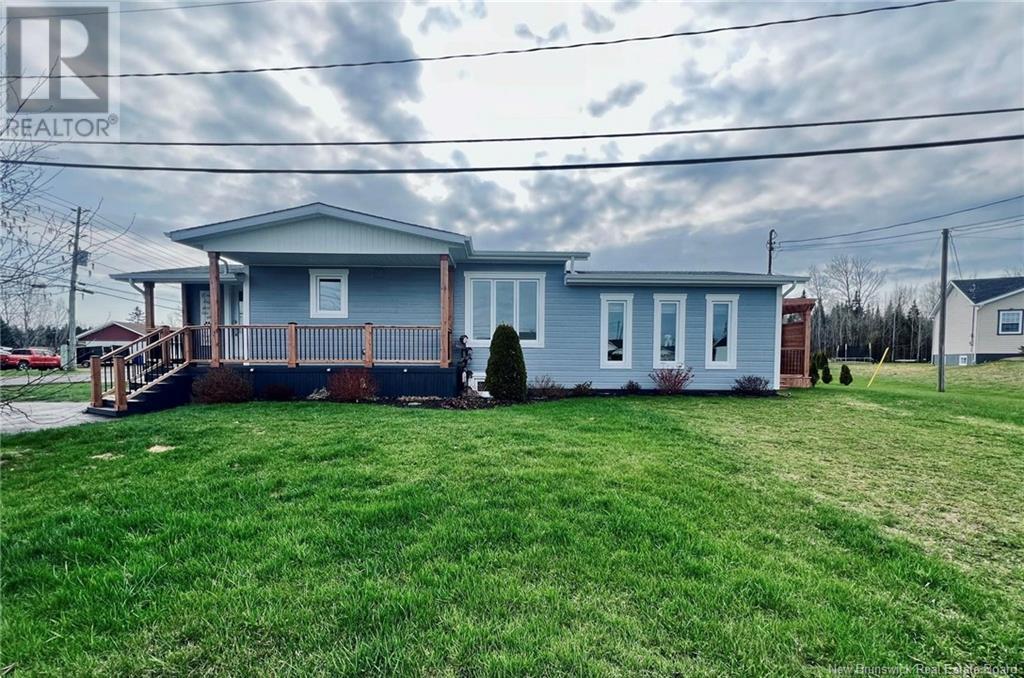1 Savoie Street Eel River Crossing, New Brunswick E8E 1T7
$184,900
Welcome to this beautifully updated 2-bedroom, 1-bath bungalow, ideal for first-time homeowners or those desiring single-floor living. Since 2020, the home has undergone numerous upgrades, including new doors, hardwood floors, a charming privacy deck, new windows, fresh paint, modern moldings, some electrical and plumbing improvements, and 2 ductless heat pumps that are still under warranty! Additionally, the house had some re-insulation done for enhanced comfort and energy efficiency. Enjoy a large living room perfect for relaxing or entertaining, and unwind in the serene outdoor privacy deck. Located on a corner lot, this home is conveniently close to a corner store and picturesque walking trails. With its blend of modern updates and classic charm, this bungalow provides a warm and inviting space. All measurements are approximate and should be verified by the buyer. Dont miss out on this exceptional opportunity! (id:53560)
Property Details
| MLS® Number | NB102705 |
| Property Type | Single Family |
| EquipmentType | Water Heater |
| Features | Level Lot, Corner Site, Balcony/deck/patio |
| RentalEquipmentType | Water Heater |
Building
| BathroomTotal | 1 |
| BedroomsAboveGround | 2 |
| BedroomsTotal | 2 |
| ArchitecturalStyle | Bungalow |
| BasementType | Crawl Space |
| ConstructedDate | 2001 |
| CoolingType | Heat Pump |
| ExteriorFinish | Wood Siding |
| FlooringType | Hardwood |
| FoundationType | Concrete |
| HeatingFuel | Electric |
| HeatingType | Baseboard Heaters, Heat Pump |
| StoriesTotal | 1 |
| SizeInterior | 1352 Sqft |
| TotalFinishedArea | 1352 Sqft |
| Type | House |
| UtilityWater | Municipal Water |
Land
| AccessType | Year-round Access |
| Acreage | No |
| LandscapeFeatures | Landscaped |
| Sewer | Municipal Sewage System |
| SizeIrregular | 465 |
| SizeTotal | 465 M2 |
| SizeTotalText | 465 M2 |
Rooms
| Level | Type | Length | Width | Dimensions |
|---|---|---|---|---|
| Main Level | Other | 5'9'' x 5'7'' | ||
| Main Level | Other | 4'0'' x 5'7'' | ||
| Main Level | Bath (# Pieces 1-6) | 11'1'' x 7'5'' | ||
| Main Level | Bedroom | 8'7'' x 11'10'' | ||
| Main Level | Other | 7'1'' x 3'10'' | ||
| Main Level | Primary Bedroom | 10'7'' x 11'2'' | ||
| Main Level | Living Room | 17'2'' x 15'5'' | ||
| Main Level | Kitchen/dining Room | 10'4'' x 11'1'' | ||
| Main Level | Kitchen | 14'6'' x 11'2'' | ||
| Main Level | Foyer | 12'5'' x 5'5'' |
https://www.realtor.ca/real-estate/27163942/1-savoie-street-eel-river-crossing

56 Roseberry Street
Campbellton, New Brunswick E3N 2G7
Interested?
Contact us for more information






