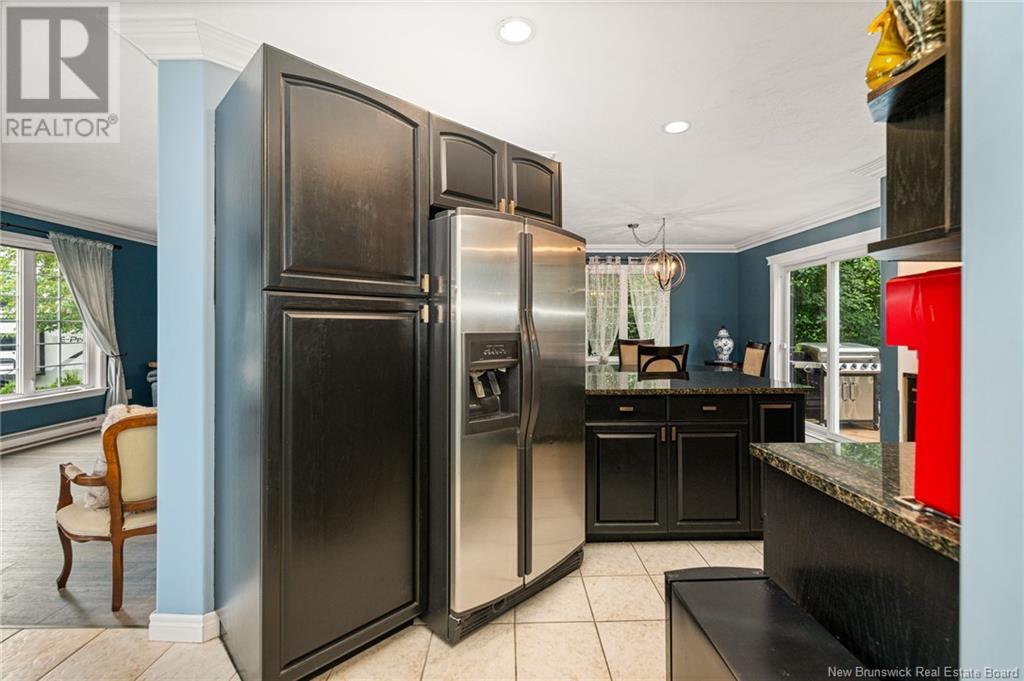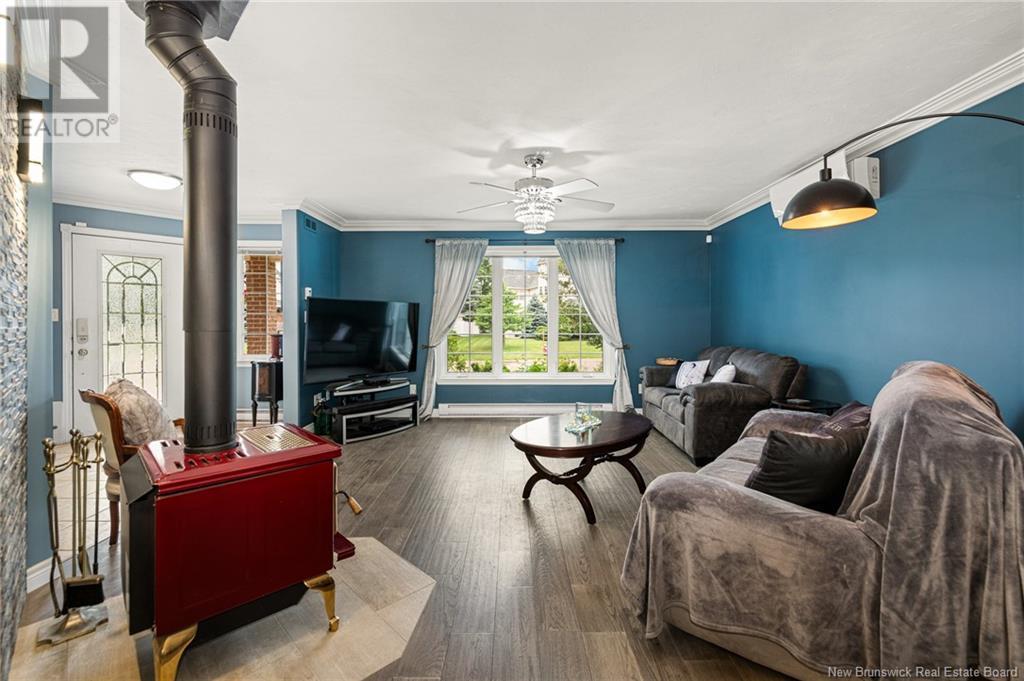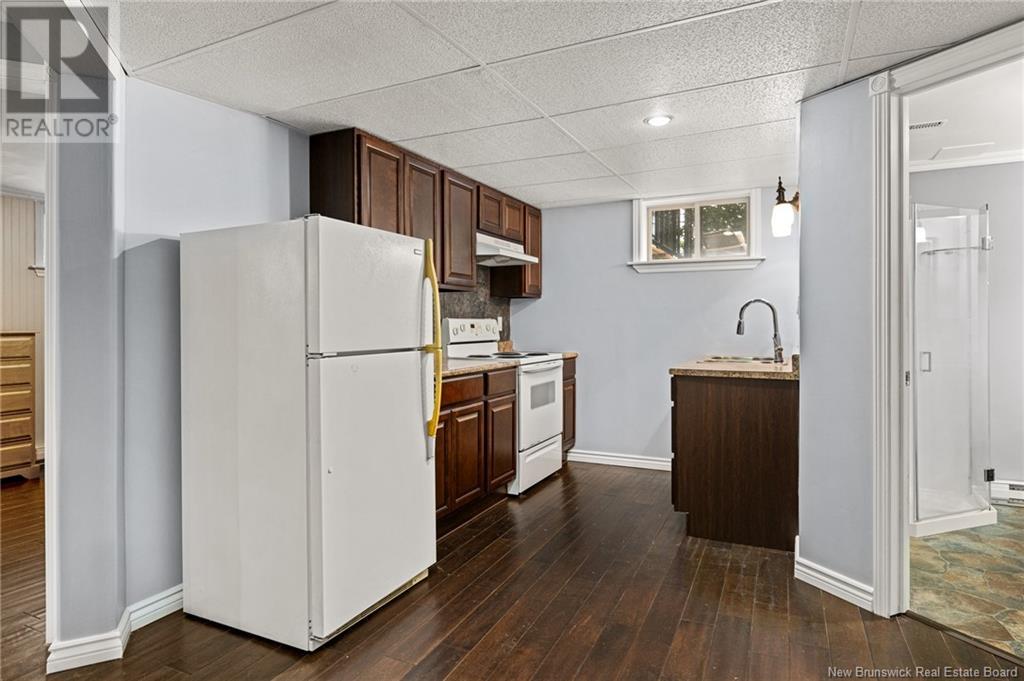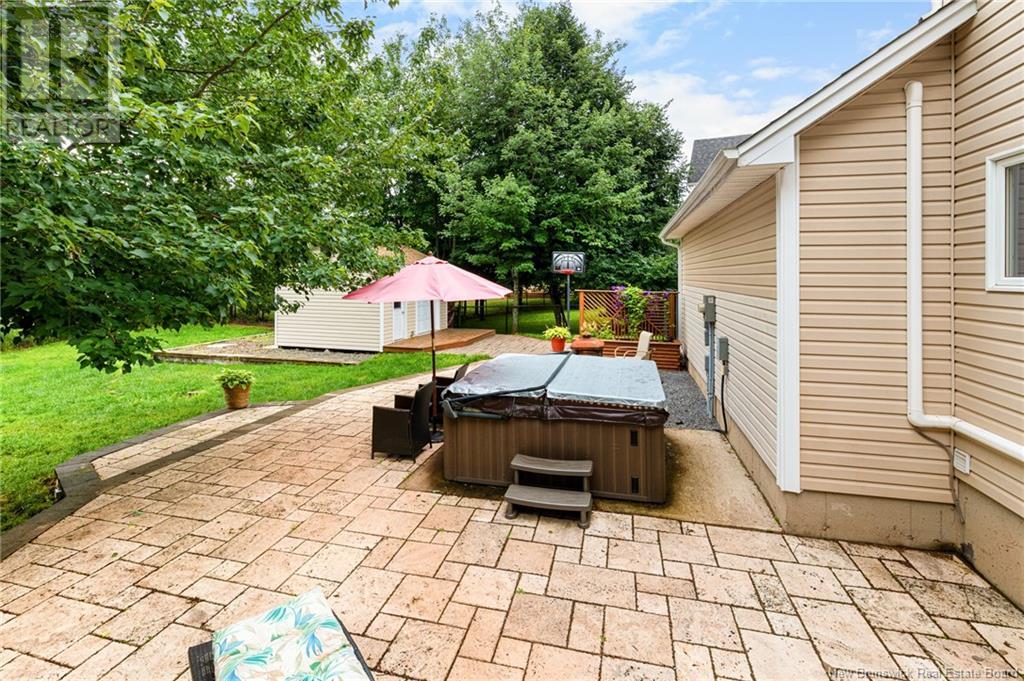30 Foxwood Drive Moncton, New Brunswick E1G 3S6
$529,900
WELCOME TO THIS GORGEOUS 2 STOREY HOME WITH A LARGE, ATTACHED DOUBLE GARAGE IN THE PRESTIGIOUS, ROSEMONT PARK!! Entering through the front of the home, the foyer meets the living room which is displays a wood burning stove, kitchen, dining area, half bath and powder room. The upper level offers three bedrooms. The master bedroom has access through privacy door to a bathroom with whirlpool tub & separate shower! The basement is FULLY FINISHED, complete with family room, office or (non-conforming bedroom), kitchen and a 3-piece bath! Did we also mention there are 2 MINI-SPLIT HEAT PUMPS!? WE'RE SAVING THE BEST FOR LAST... In the well-landscaped backyard, there is a beautifully designed stone patio, next to a 12' x 20' deck with a peaceful seating area beneath a 12' Gazebo! Within this fully fenced backyard, there is also a 12' x 16' shed for all of your additional storage needs! NUMEROUS updates completed including a NEW ROOF (2022), ENGINEERED FLOORING IN DINING ROOM/GRANITE COUNTERTOPS/JACKET CLOSET + UPPER CABINETRY ADDED TO GARAGE AND SO MUCH MORE!! Enjoy living in the prestigious Rosemont Park, with a beautiful, well-maintained property with SO much to offer! Contact your REALTOR® today to book a viewing, you do not want to miss this one! (id:53560)
Property Details
| MLS® Number | M160990 |
| Property Type | Single Family |
| Neigbourhood | Hildegarde |
| EquipmentType | Water Heater |
| Features | Level Lot |
| RentalEquipmentType | Water Heater |
Building
| BathroomTotal | 3 |
| BedroomsAboveGround | 3 |
| BedroomsTotal | 3 |
| ArchitecturalStyle | 2 Level |
| BasementDevelopment | Finished |
| BasementType | Full (finished) |
| ConstructedDate | 2002 |
| CoolingType | Heat Pump |
| ExteriorFinish | Vinyl |
| FireProtection | Smoke Detectors |
| FlooringType | Ceramic, Hardwood |
| FoundationType | Concrete |
| HalfBathTotal | 1 |
| HeatingFuel | Electric, Wood |
| HeatingType | Baseboard Heaters, Heat Pump, Stove |
| RoofMaterial | Asphalt Shingle |
| RoofStyle | Unknown |
| SizeInterior | 1600 Sqft |
| TotalFinishedArea | 3200 Sqft |
| Type | House |
| UtilityWater | Municipal Water |
Parking
| Attached Garage | |
| Garage |
Land
| AccessType | Year-round Access |
| Acreage | No |
| LandscapeFeatures | Landscaped |
| Sewer | Municipal Sewage System |
| SizeIrregular | 1080 |
| SizeTotal | 1080 M2 |
| SizeTotalText | 1080 M2 |
Rooms
| Level | Type | Length | Width | Dimensions |
|---|---|---|---|---|
| Second Level | 4pc Bathroom | 12'0'' x 9'0'' | ||
| Second Level | Bedroom | 10'0'' x 8'10'' | ||
| Second Level | Bedroom | 14'0'' x 10'0'' | ||
| Second Level | Bedroom | 14'0'' x 13'6'' | ||
| Basement | Kitchen | 12'0'' x 8'0'' | ||
| Basement | 3pc Bathroom | 8'0'' x 6'7'' | ||
| Basement | Bedroom | 11'0'' x 10'5'' | ||
| Basement | Family Room | 13'0'' x 14'0'' | ||
| Main Level | 2pc Bathroom | 8'8'' x 7'0'' | ||
| Main Level | Kitchen | 15'0'' x 8'0'' | ||
| Main Level | Dining Room | 11'7'' x 11'0'' | ||
| Main Level | Living Room | 16'0'' x 15'0'' | ||
| Main Level | Foyer | 11'0'' x 7'0'' |
https://www.realtor.ca/real-estate/27174994/30-foxwood-drive-moncton

150 Edmonton Avenue, Suite 4b
Moncton, New Brunswick E1C 3B9
(506) 383-2883
(506) 383-2885
www.kwmoncton.ca/
Interested?
Contact us for more information






































