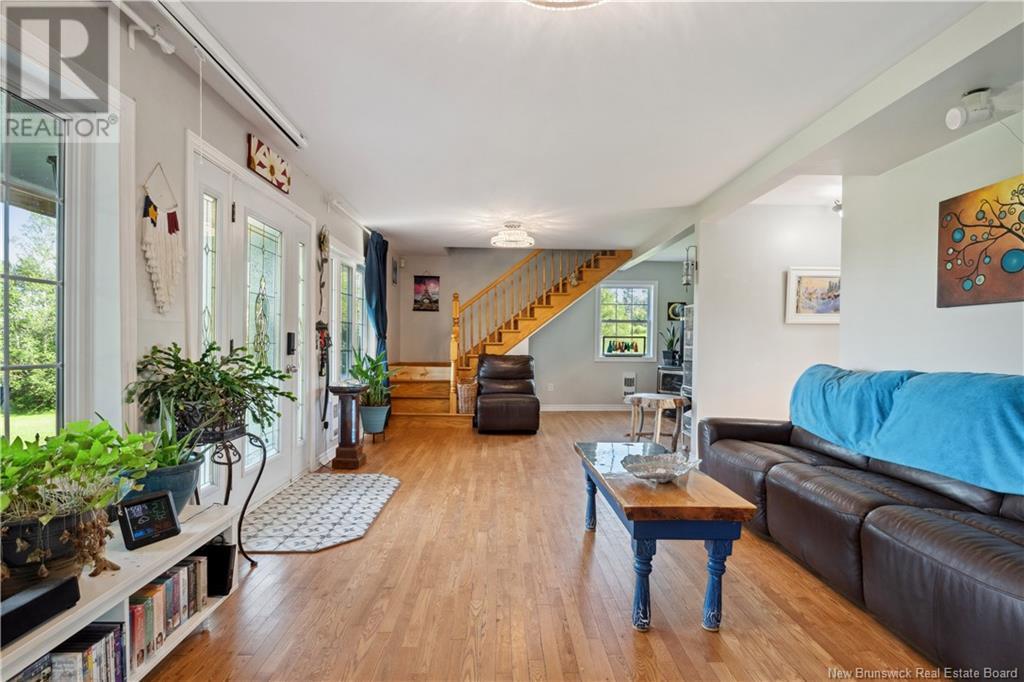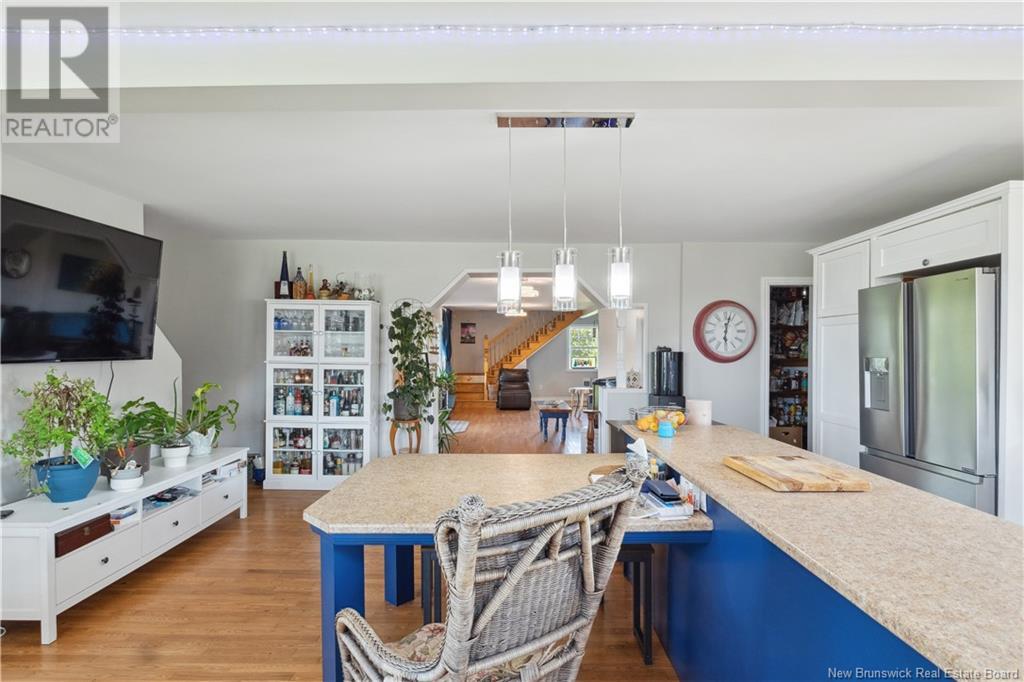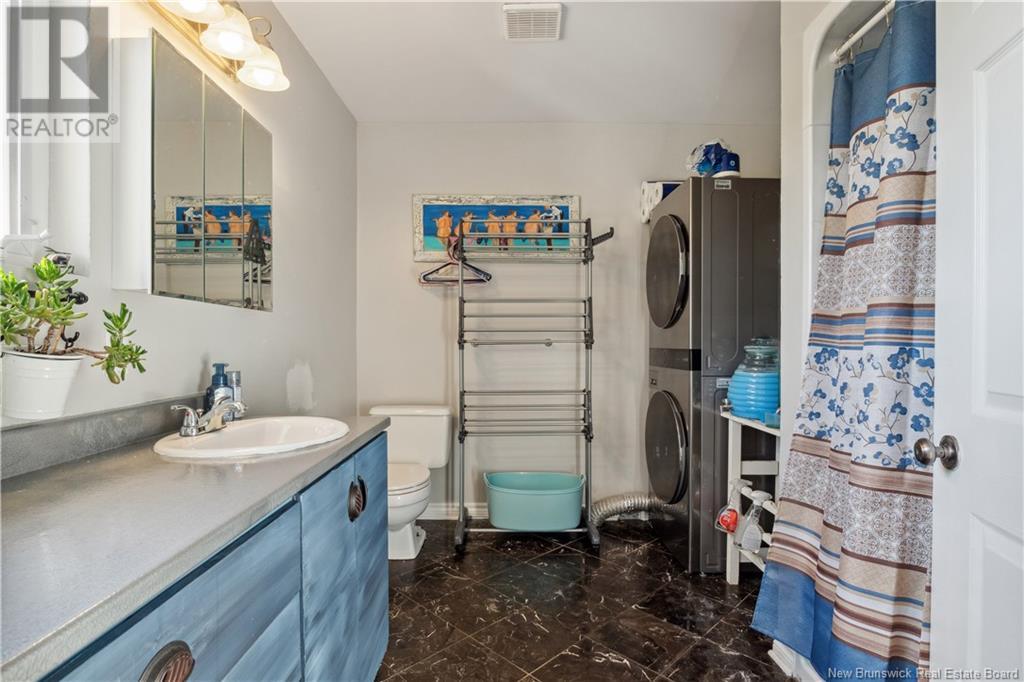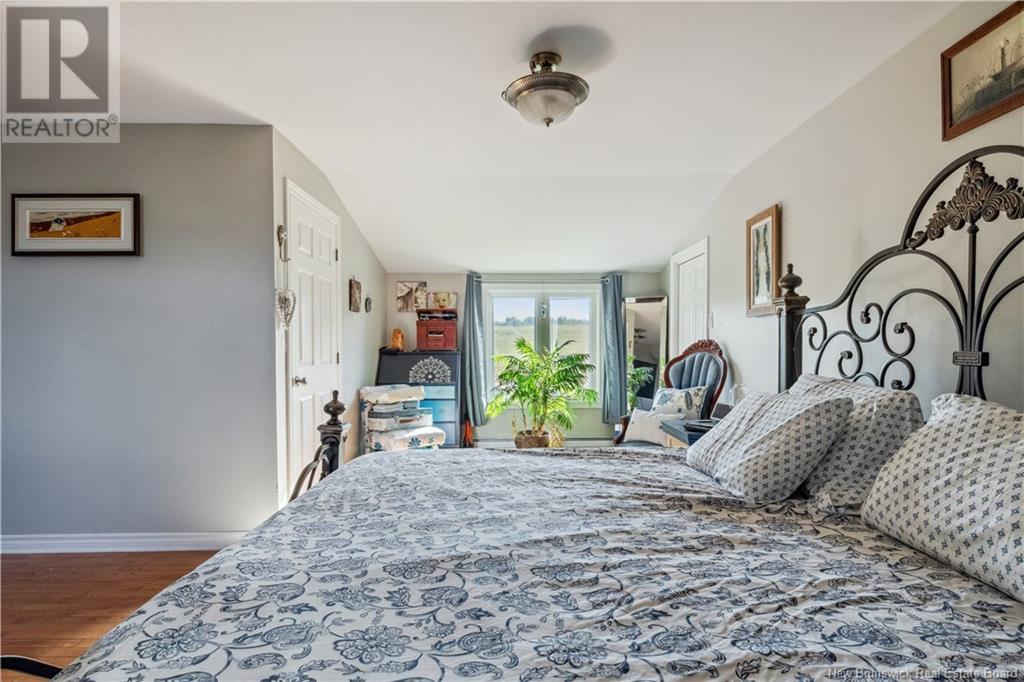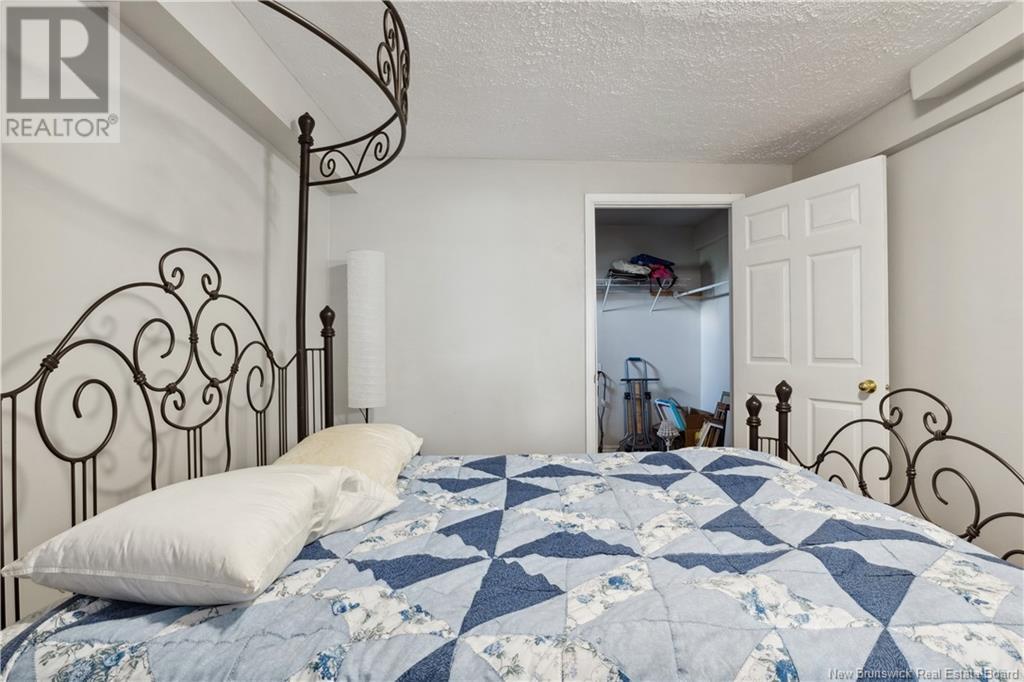1054 Centrale Street Memramcook, New Brunswick E4K 3R9
$379,900
Sitting on a one acre lot in the beautiful village of Memramcook this house has plenty to offer including the potential of a basement in law or apartment. The main floor is spacious and offers a living area, a stunning kitchen with white cabinets a center Island, a beautiful backsplash and stainless steel appliances. Adjacent to the kitchen is the beautiful dining area with large windows letting in the natural light. The main floor also consists of the full bathroom and laundry. Let's make our way upstairs where you will find a perfect office space, the primary bedroom with ensuite bathroom and walk in closet. The upper level also features 2 more bedrooms and a full bathroom. The basement is fully finished and could easily be transformed into an in law or apartment (with non conforming windows) It's currently being used as a hair dresser salon. The basement offers two bedrooms and a full bathroom. The exterior is gorgeous with the front veranda, the mature trees and beautiful views. This one is not to be missed. Call for more details (id:53560)
Property Details
| MLS® Number | M161063 |
| Property Type | Single Family |
| AmenitiesNearBy | Golf Course |
| Features | Golf Course/parkland |
Building
| BathroomTotal | 4 |
| BedroomsAboveGround | 3 |
| BedroomsTotal | 3 |
| ExteriorFinish | Vinyl |
| FlooringType | Laminate, Porcelain Tile, Hardwood |
| FoundationType | Concrete |
| HalfBathTotal | 1 |
| HeatingFuel | Electric |
| HeatingType | Baseboard Heaters |
| RoofMaterial | Asphalt Shingle |
| RoofStyle | Unknown |
| SizeInterior | 2309 Sqft |
| TotalFinishedArea | 3470 Sqft |
| Type | House |
| UtilityWater | Well |
Land
| Acreage | No |
| LandAmenities | Golf Course |
| LandscapeFeatures | Landscaped |
| Sewer | Septic System |
| SizeTotalText | 1/2 - 1.99 Acres |
Rooms
| Level | Type | Length | Width | Dimensions |
|---|---|---|---|---|
| Second Level | Office | 11'10'' x 11'6'' | ||
| Second Level | Bedroom | 9'5'' x 15'5'' | ||
| Second Level | 2pc Bathroom | 11'6'' x 8'5'' | ||
| Second Level | 3pc Ensuite Bath | 12'1'' x 7'6'' | ||
| Second Level | Bedroom | 8'7'' x 23'1'' | ||
| Second Level | Bedroom | 16'6'' x 20'0'' | ||
| Second Level | Foyer | 11'1'' x 8'1'' | ||
| Basement | Kitchen | 14'8'' x 13'0'' | ||
| Basement | Dining Room | 15'0'' x 10'1'' | ||
| Basement | Living Room | 14'1'' x 10'1'' | ||
| Basement | 4pc Bathroom | 10'4'' x 8'6'' | ||
| Basement | Bedroom | 10'5'' x 15'1'' | ||
| Basement | Bedroom | 10'2'' x 14'0'' | ||
| Main Level | 4pc Bathroom | 9'6'' x 8'10'' | ||
| Main Level | Dining Room | 21'11'' x 12'2'' | ||
| Main Level | Kitchen | 21'11'' x 10'1'' | ||
| Main Level | Living Room | 29'1'' x 16'11'' |
https://www.realtor.ca/real-estate/27199287/1054-centrale-street-memramcook

260 Champlain St
Dieppe, New Brunswick E1A 1P3
(506) 382-3948
(506) 382-3946
www.exitmoncton.ca/
www.facebook.com/ExitMoncton/
Interested?
Contact us for more information




