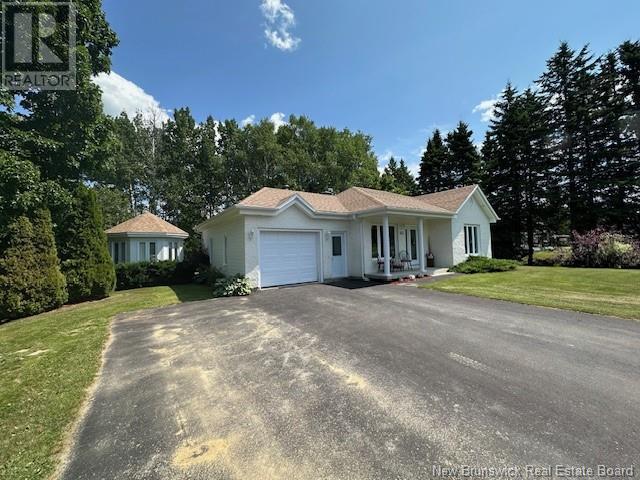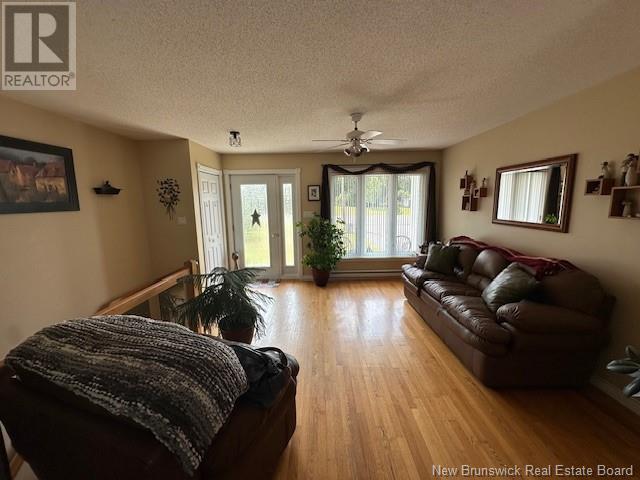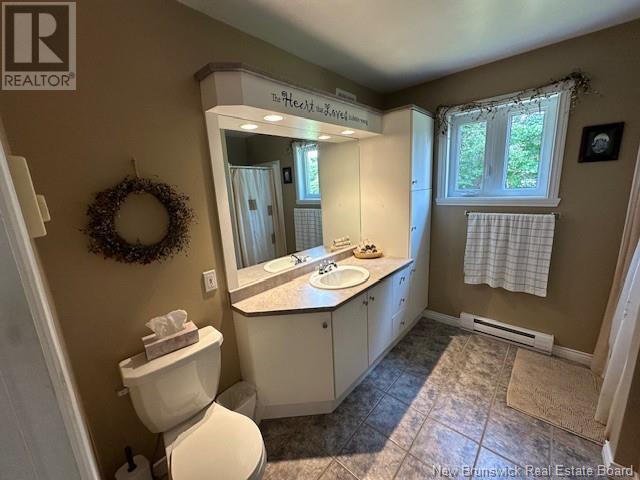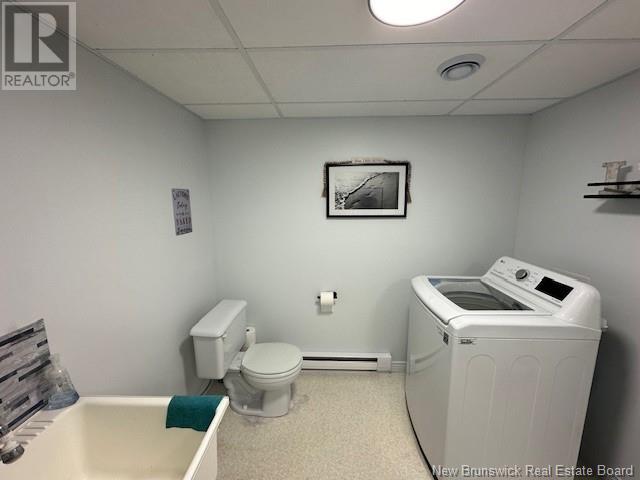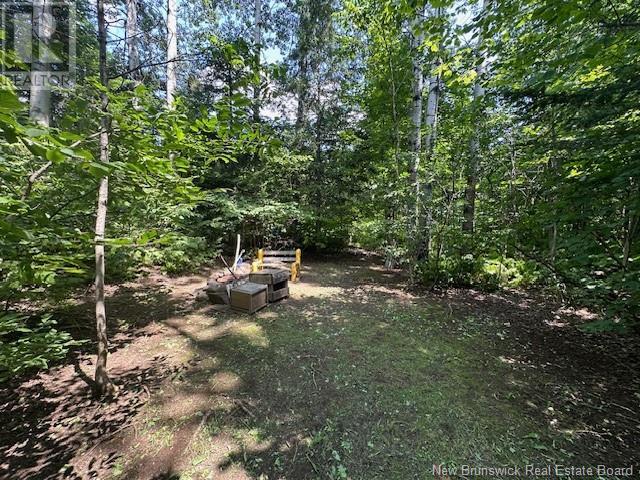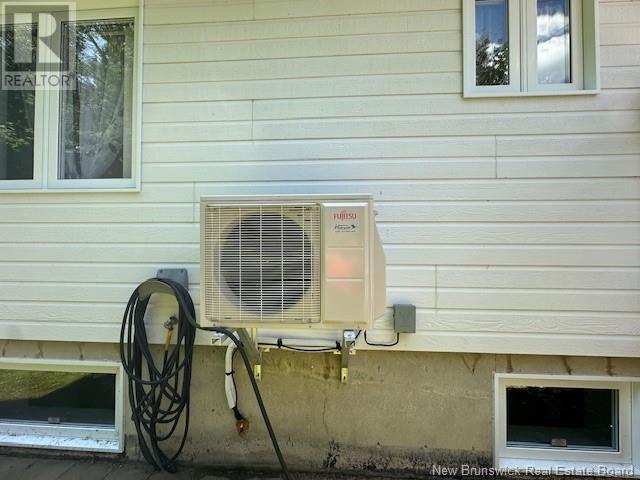584 Route 280 Dundee, New Brunswick E8E 1Z1
$274,900
This well-constructed R-2000 home is sitting on a beautiful country lot just about 12 minutes from downtown. You will love the backyard with its mature trees, insulated gazebo with power, place for a fire pit, 18x17 patio. The main floor offers an eat-in kitchen open to the living room, 2 bedrooms, 1 full bathroom ,on the main level we have oak floors throughout except ceramic in bathroom and cushion in kitchen. The lower level features a family room with wood stove, 1 office space, half bath with laundry space, cedar closet. Brick & canexyl siding, double eaves, outside plywood walls . With an entrance from the basement to the garage . Gazebo 10.5 octogon & 10' x 12' storage shed with dog kennel to remain. Septic tank emptied Dec 2021. Roof shingles redone 2019. Heat pump in basement. Well is approx. 135 deep. Call today for an appointment to view. (id:53560)
Property Details
| MLS® Number | NB103552 |
| Property Type | Single Family |
| EquipmentType | Water Heater |
| Features | Treed, Balcony/deck/patio |
| RentalEquipmentType | Water Heater |
Building
| BathroomTotal | 2 |
| BedroomsAboveGround | 2 |
| BedroomsTotal | 2 |
| ArchitecturalStyle | Bungalow |
| BasementDevelopment | Finished |
| BasementType | Full (finished) |
| ConstructedDate | 1999 |
| CoolingType | Heat Pump |
| ExteriorFinish | Brick |
| FlooringType | Ceramic, Wood |
| FoundationType | Concrete |
| HalfBathTotal | 1 |
| HeatingFuel | Wood |
| HeatingType | Heat Pump |
| RoofMaterial | Asphalt Shingle |
| RoofStyle | Unknown |
| StoriesTotal | 1 |
| SizeInterior | 936 Sqft |
| TotalFinishedArea | 1872 Sqft |
| Type | House |
| UtilityWater | Well |
Parking
| Attached Garage |
Land
| AccessType | Year-round Access |
| Acreage | No |
| LandscapeFeatures | Landscaped |
| Sewer | Septic System |
| SizeIrregular | 2800 |
| SizeTotal | 2800 M2 |
| SizeTotalText | 2800 M2 |
Rooms
| Level | Type | Length | Width | Dimensions |
|---|---|---|---|---|
| Basement | Bath (# Pieces 1-6) | 8'4'' x 8'2'' | ||
| Basement | Office | 11'0'' x 10'3'' | ||
| Basement | Family Room | 11'8'' x 17'0'' | ||
| Basement | Family Room | 28'1'' x 11'8'' | ||
| Main Level | Bath (# Pieces 1-6) | 9'0'' x 9'3'' | ||
| Main Level | Bedroom | 10'2'' x 10'2'' | ||
| Main Level | Primary Bedroom | 12'6'' x 10'2'' | ||
| Main Level | Living Room | 12'8'' x 12'8'' | ||
| Main Level | Kitchen | 15'8'' x 11'2'' |
https://www.realtor.ca/real-estate/27209950/584-route-280-dundee

205 Roseberry Street
Campbellton, New Brunswick E3N 2H4
(506) 759-9080
(506) 759-9094
www.remax-prestigerealty.com/
Interested?
Contact us for more information



