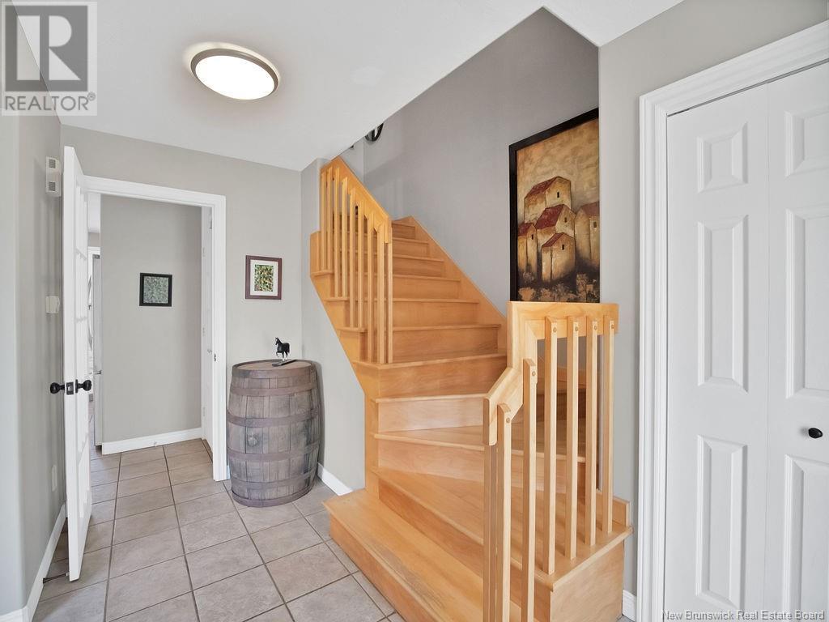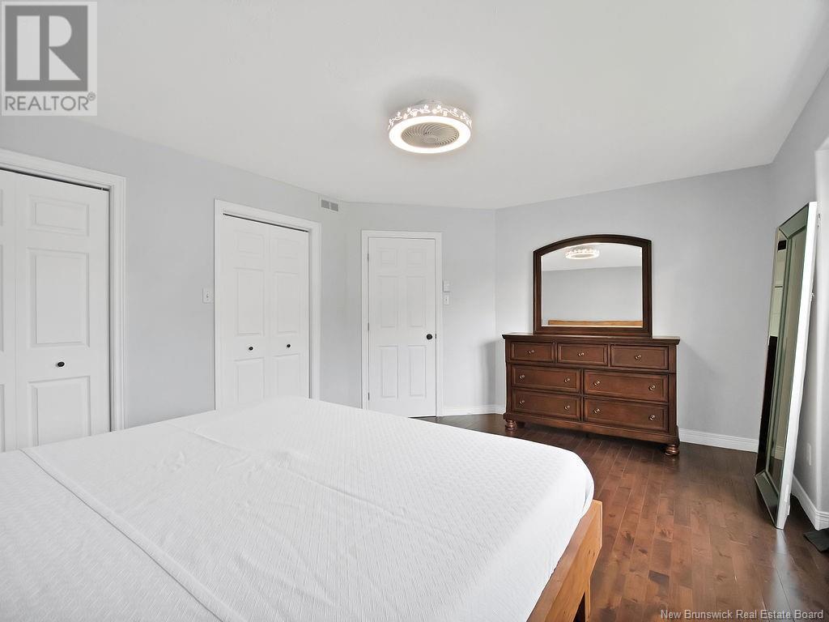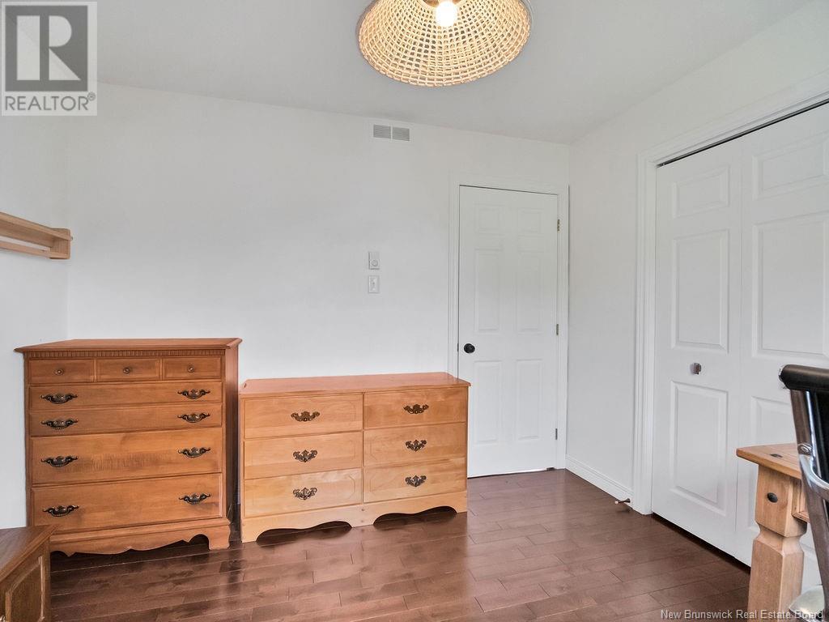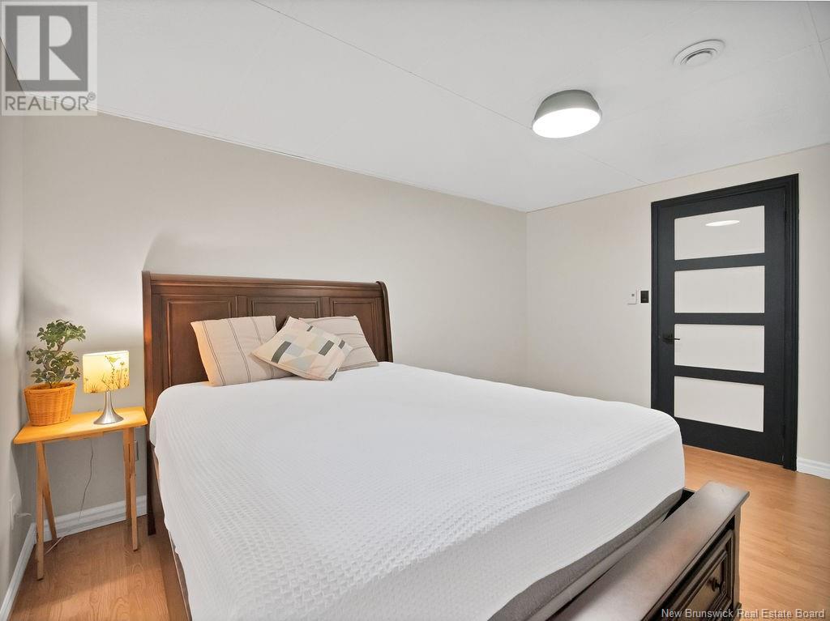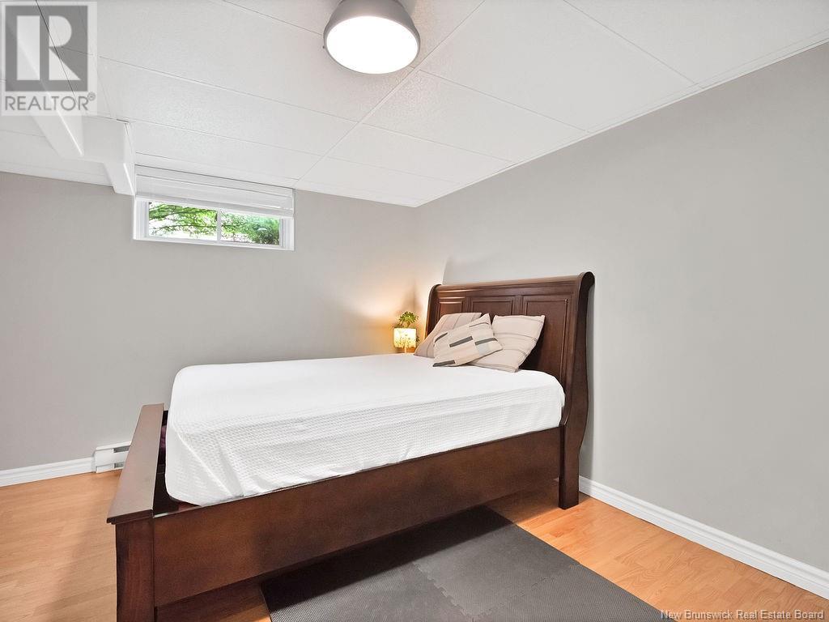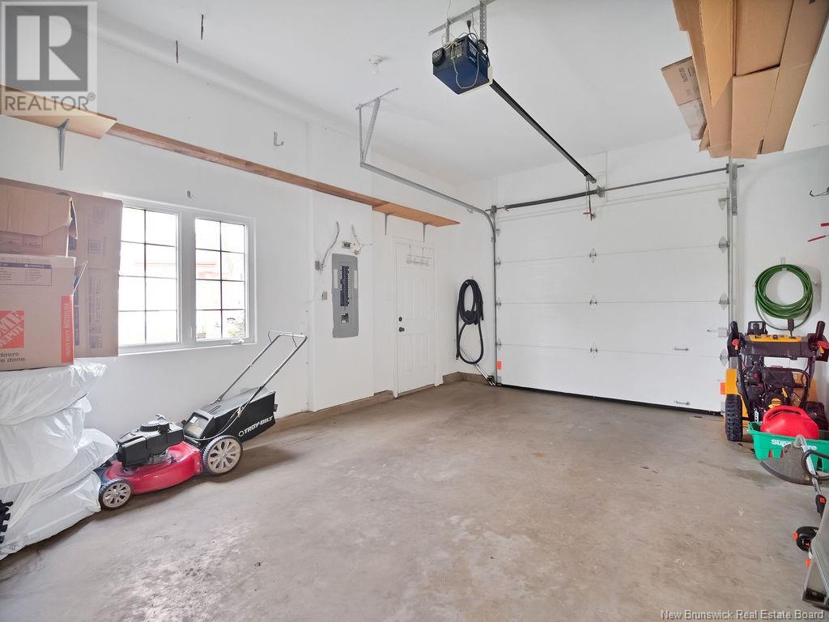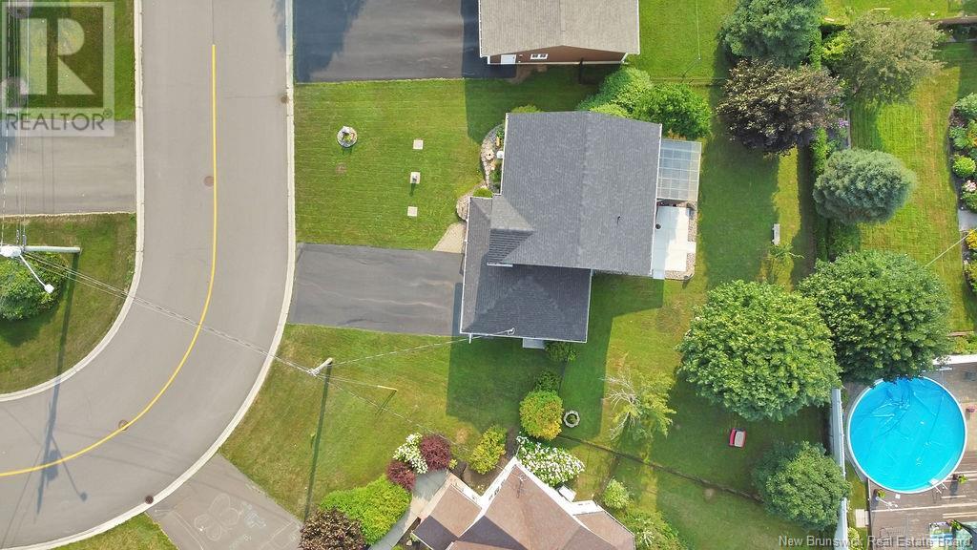198 Frederic Dieppe, New Brunswick E1A 7G8
$489,900
QUICK CLOSING AVAILABLE! Welcome to 198 Rue Frederic, nestled in the Dieppe/Chartersville area! This charming home boasts 3 bedrooms plus a spacious non-conforming bedroom in the basement, ideal for guests or a home office. Enjoy 2 1/2 bathrooms, stainless steel appliances in the kitchen, and a screened patio accessible from the dining area. With 3 ductless heat pumps, comfort is guaranteed year-round. The beautifully landscaped, fully fenced backyard offers ample space for outdoor activities and relaxation. Noteworthy is the basement's potential for an in-law suite with a second kitchen setup. Don't miss the opportunity to make this versatile property your own oasis in a sought-after neighborhood. Contact to book a showing with your favourite REALTOR® to schedule a showing! (id:53560)
Property Details
| MLS® Number | M161131 |
| Property Type | Single Family |
| AmenitiesNearBy | Golf Course, Public Transit, Shopping |
| Features | Golf Course/parkland |
Building
| BathroomTotal | 3 |
| BedroomsAboveGround | 3 |
| BedroomsTotal | 3 |
| ArchitecturalStyle | 2 Level |
| ConstructedDate | 2004 |
| CoolingType | Air Conditioned, Heat Pump |
| ExteriorFinish | Vinyl |
| FlooringType | Laminate, Porcelain Tile, Hardwood |
| FoundationType | Concrete |
| HalfBathTotal | 1 |
| HeatingFuel | Electric |
| HeatingType | Baseboard Heaters, Heat Pump |
| RoofMaterial | Asphalt Shingle |
| RoofStyle | Unknown |
| SizeInterior | 1375 Sqft |
| TotalFinishedArea | 1796 Sqft |
| Type | House |
| UtilityWater | Municipal Water |
Parking
| Garage |
Land
| AccessType | Year-round Access |
| Acreage | No |
| LandAmenities | Golf Course, Public Transit, Shopping |
| LandscapeFeatures | Landscaped |
| Sewer | Municipal Sewage System |
| SizeTotalText | Under 1/2 Acre |
Rooms
| Level | Type | Length | Width | Dimensions |
|---|---|---|---|---|
| Second Level | Bedroom | 9'1'' x 10'1'' | ||
| Second Level | Bedroom | 10'1'' x 13'0'' | ||
| Second Level | Bedroom | 15'10'' x 13'4'' | ||
| Second Level | 4pc Bathroom | 8'1'' x 9'8'' | ||
| Basement | Bedroom | 13'10'' x 9'0'' | ||
| Basement | 3pc Bathroom | 13'4'' x 5'0'' | ||
| Basement | Living Room/dining Room | 12'6'' x 18'5'' | ||
| Main Level | 2pc Bathroom | 9'1'' x 5'8'' | ||
| Main Level | Kitchen | 12'6'' x 9'0'' | ||
| Main Level | Dining Room | 10'0'' x 12'6'' | ||
| Main Level | Living Room | 12'2'' x 15'8'' | ||
| Main Level | Foyer | 6'8'' x 12'1'' |
https://www.realtor.ca/real-estate/27208879/198-frederic-dieppe

150 Edmonton Avenue, Suite 4b
Moncton, New Brunswick E1C 3B9
(506) 383-2883
(506) 383-2885
www.kwmoncton.ca/

150 Edmonton Avenue, Suite 4b
Moncton, New Brunswick E1C 3B9
(506) 383-2883
(506) 383-2885
www.kwmoncton.ca/
Interested?
Contact us for more information









