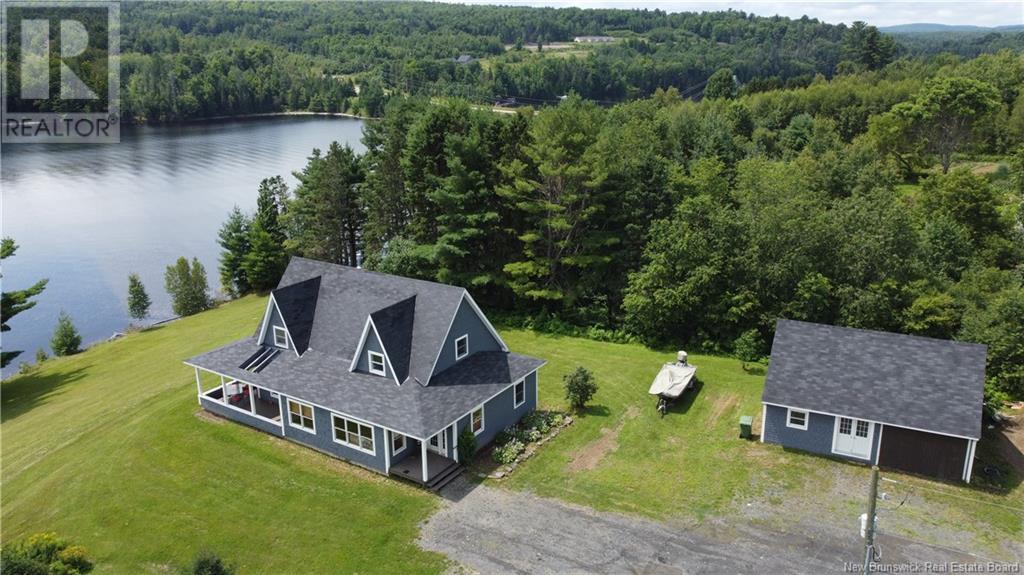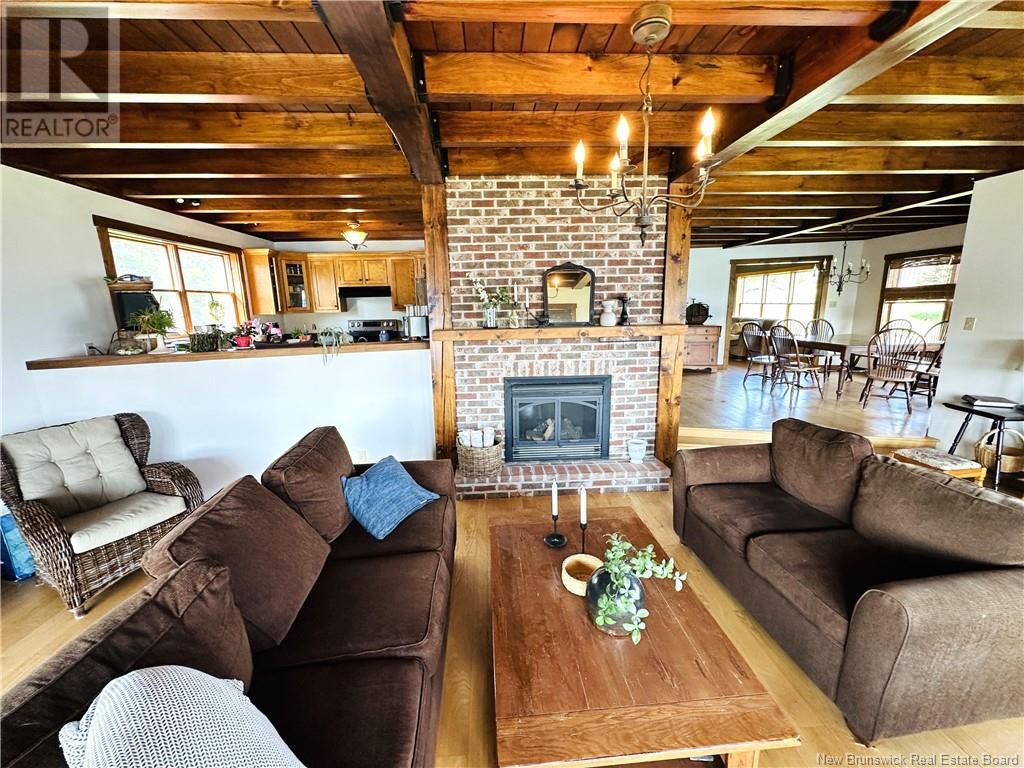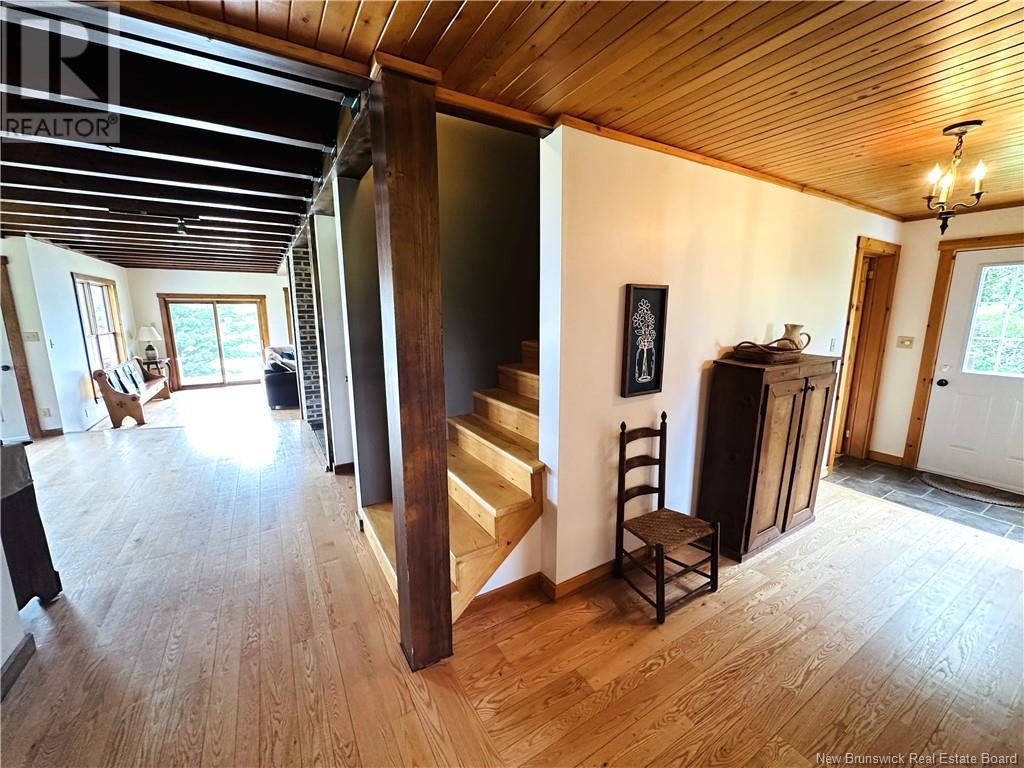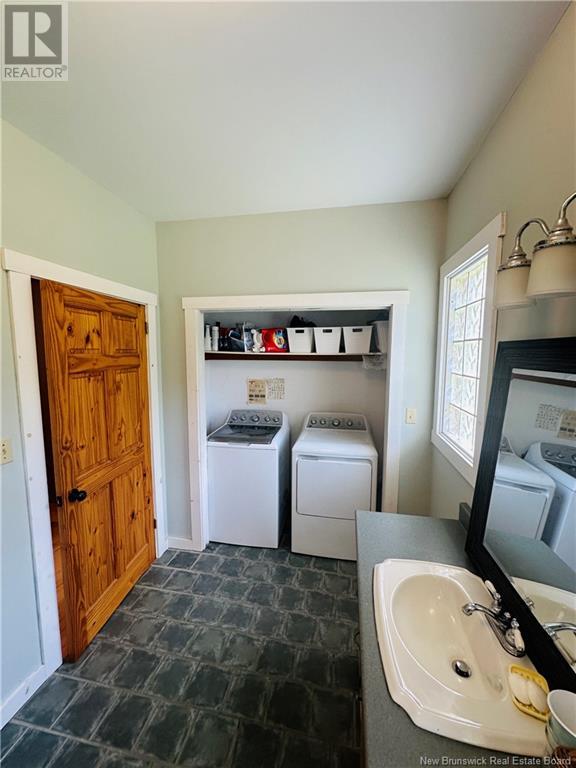707 105 Route Nackawic, New Brunswick E6G 1V4
$479,000
Waterfront on the Saint John River!!! This 2200 sq/ft two storey is on a 2.2 acre lot with easily accessible and enjoyable waterfront. Massive views up and down the river and with over 80km's of deepwater this is the perfect spot for fishing, swimming or boating. The location is ideal with the TCH, golf club, schools, marina, rink and groceries all within a 5 minute drive. Do you want to build a second unit? The lot has been rezoned to allow a granny suite or rental property. The open concept exposed timber style home is oriented to enjoy the view inside with large windows and outside with a wrap around porch. The main floor is home to the kitchen, dining, living, den, 3rd bedroom and bathroom. The second level has 2 large bedrooms and a full bath/laundry. The basement has the following rooms partially completed: bedroom, office and family room. Heated and cooled by a new forced air heat pump. (id:53560)
Property Details
| MLS® Number | NB103516 |
| Property Type | Single Family |
| EquipmentType | Water Heater |
| RentalEquipmentType | Water Heater |
| WaterFrontType | Waterfront On River |
Building
| BathroomTotal | 2 |
| BedroomsAboveGround | 3 |
| BedroomsBelowGround | 1 |
| BedroomsTotal | 4 |
| ArchitecturalStyle | 2 Level |
| ConstructedDate | 2002 |
| CoolingType | Heat Pump |
| ExteriorFinish | Wood Shingles |
| FlooringType | Laminate, Tile, Wood |
| FoundationType | Concrete |
| HeatingFuel | Propane |
| HeatingType | Heat Pump |
| RoofMaterial | Asphalt Shingle |
| RoofStyle | Unknown |
| SizeInterior | 2250 Sqft |
| TotalFinishedArea | 2250 Sqft |
| Type | House |
| UtilityWater | Municipal Water |
Parking
| Detached Garage |
Land
| AccessType | Year-round Access |
| Acreage | Yes |
| LandscapeFeatures | Landscaped |
| Sewer | Septic System |
| SizeIrregular | 2.2 |
| SizeTotal | 2.2 Ac |
| SizeTotalText | 2.2 Ac |
Rooms
| Level | Type | Length | Width | Dimensions |
|---|---|---|---|---|
| Second Level | Primary Bedroom | 15'2'' x 14'3'' | ||
| Second Level | Sitting Room | 13'9'' x 11'8'' | ||
| Second Level | Bedroom | 14'0'' x 10'0'' | ||
| Second Level | Bath (# Pieces 1-6) | 6'8'' x 13'1'' | ||
| Basement | Family Room | 17'7'' x 20'11'' | ||
| Basement | Utility Room | 12'1'' x 12'1'' | ||
| Basement | Storage | 13'5'' x 12'1'' | ||
| Basement | Office | 13'2'' x 12'2'' | ||
| Basement | Bedroom | 12'2'' x 16'2'' | ||
| Main Level | Office | 12'2'' x 12'0'' | ||
| Main Level | Kitchen | 15'2'' x 8'3'' | ||
| Main Level | Dining Room | 17'2'' x 13'3'' | ||
| Main Level | Bedroom | 10'4'' x 9'7'' | ||
| Main Level | Foyer | 7'6'' x 9'6'' | ||
| Main Level | Living Room | 25'0'' x 1'7'' |
https://www.realtor.ca/real-estate/27213698/707-105-route-nackawic

299 Connell Street
Woodstock, New Brunswick E7M 1L3
(506) 324-8880
(506) 324-8882
remaxwoodstock.com/
Interested?
Contact us for more information





































