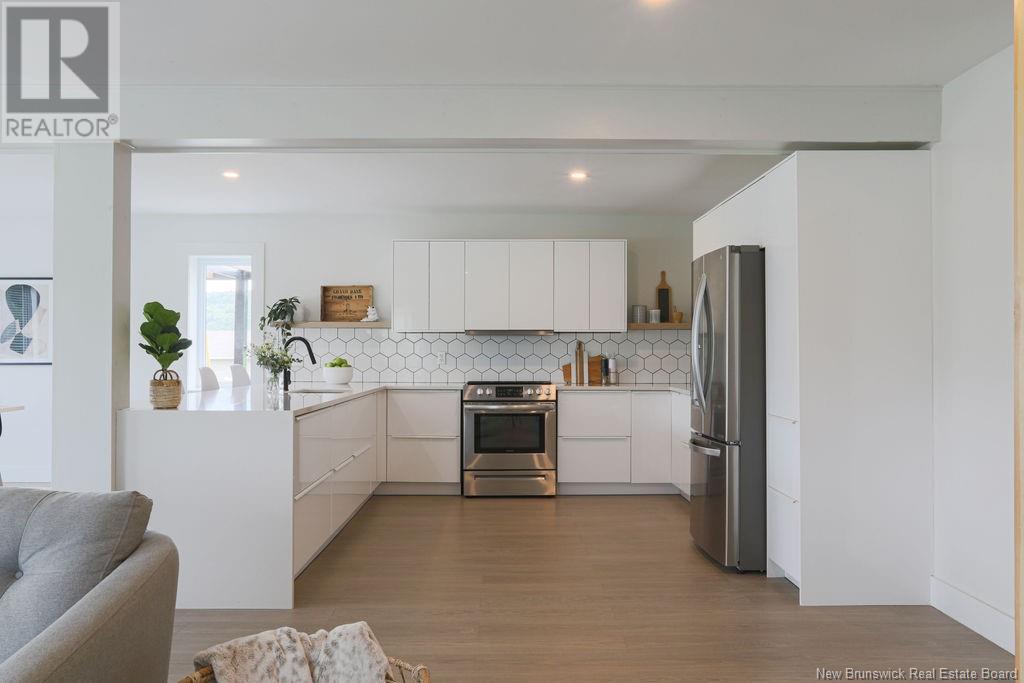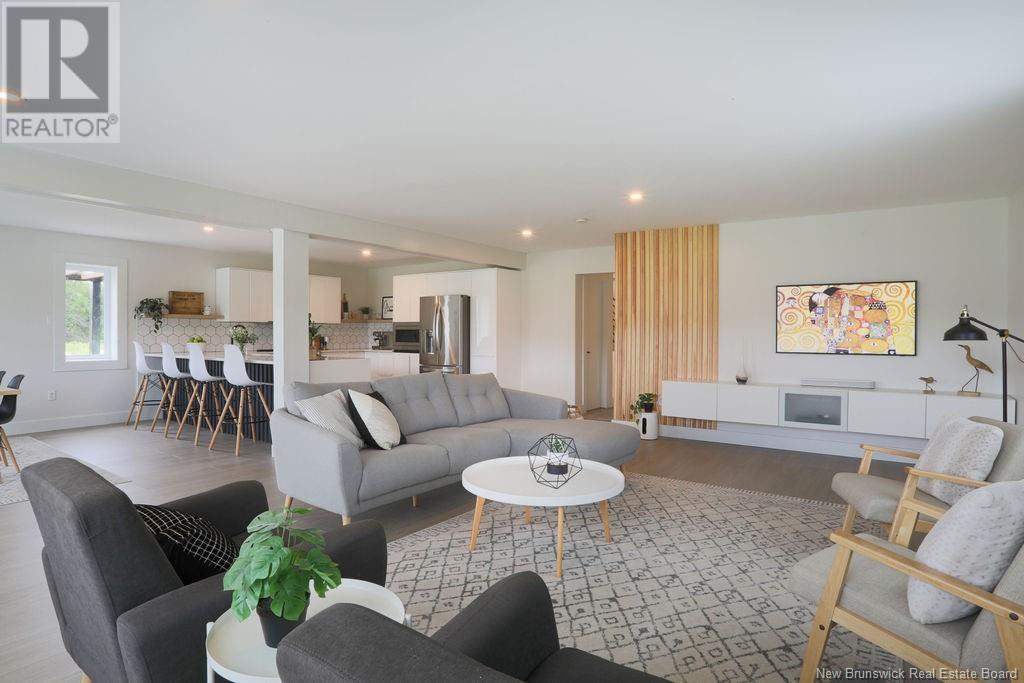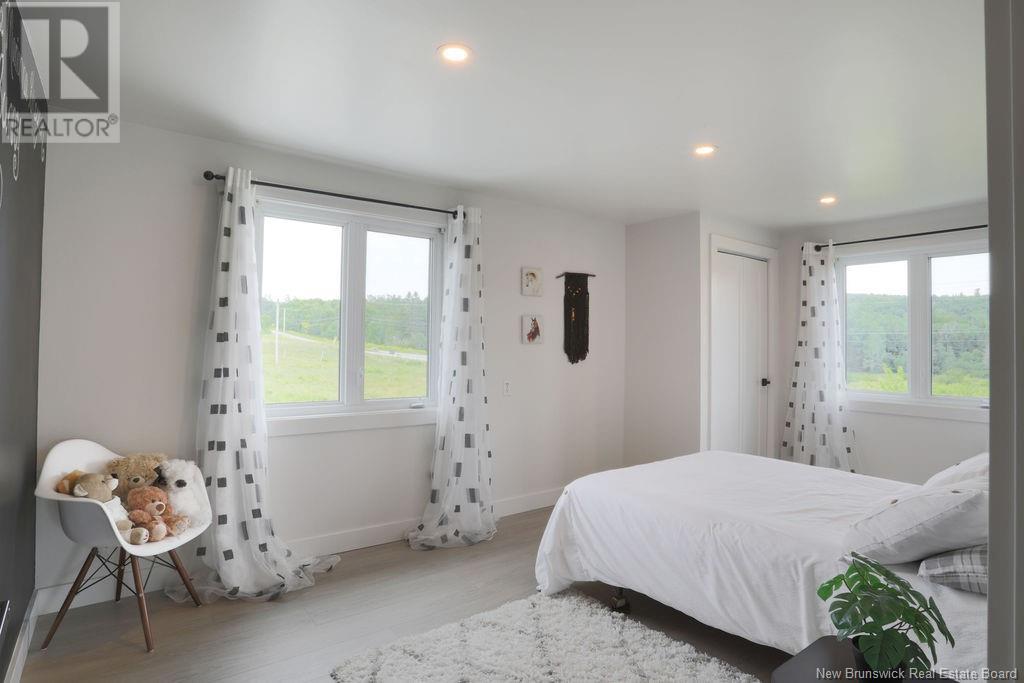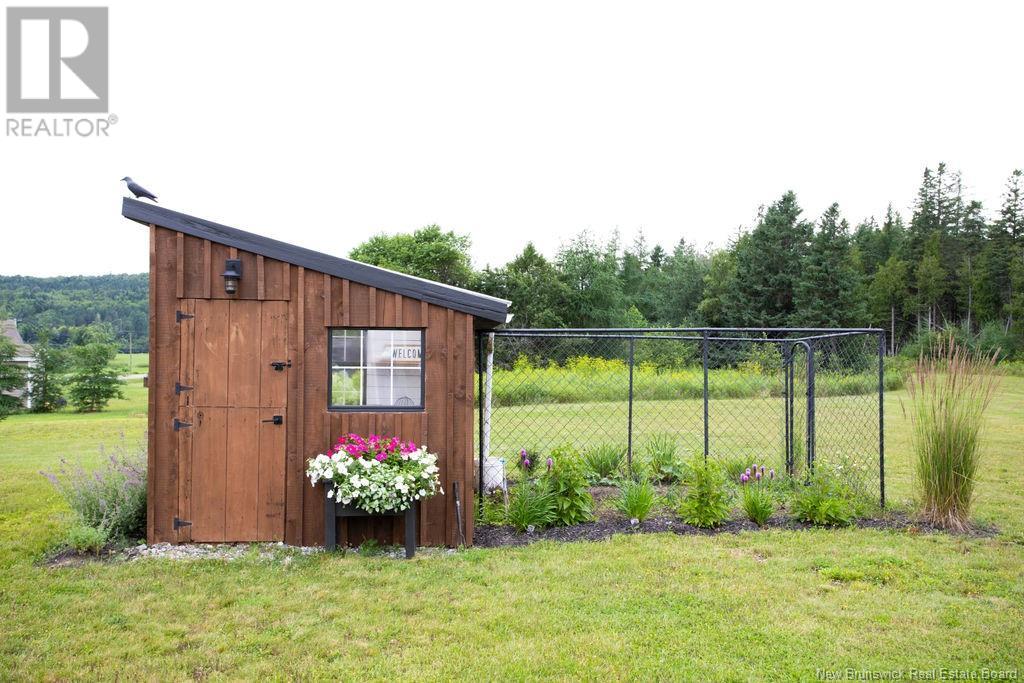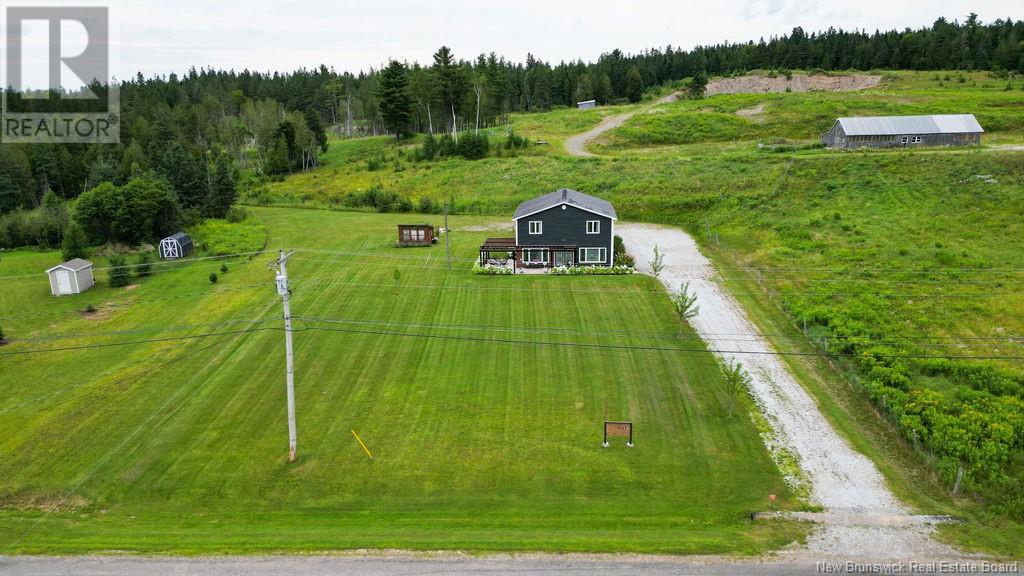1269 860 Route Smithtown, New Brunswick E5N 3X9
$649,900
This magazine modern home is positioned neatly and centrally on 2 acres of flat, field-like grounds overlooking the twisty waterway of Hammond River, set back from the road by a long white pebble driveway and has the most dazzling rows of pearly white hydrangea hedging along its frontage. A new soft black and warm wood exterior, two patio areas framed by florals, wrap around pergola, and a garden shed straight out of a storybook. This property comes with a lengthy list of home improvements alongside these exterior updates, that include a fully renovated kitchen, 3 new bathrooms, wide plank flooring, wood wall paneling, fresh paint and much more. The front half of the main level is open and tidy, a gathering area housing the living room, dining space, white kitchen with bar seating and pantry with a sink tucked around the corner. Pass by a main level bedroom (currently used as a home office) and a powder room with laundry on the way up the iron rod staircase landing at an upper-level lounge. This area, like every room upstairs, is more than generous in size. 3 bedrooms cover this floor with an ensuite and walk-in closet included in the primary suite. Among the outskirts but less than 10 minutes from the delightful town of Hampton, this home has local restaurants and markets, breweries, walking trails, a swimming hole, ATV trails, and a golf course at the tips of its fingers. This is a loving, out-of-city community with no shortage of outdoorsy doings for all ages of families. (id:53560)
Property Details
| MLS® Number | NB103617 |
| Property Type | Single Family |
| Features | Level Lot |
Building
| BathroomTotal | 3 |
| BedroomsAboveGround | 4 |
| BedroomsTotal | 4 |
| ArchitecturalStyle | 2 Level |
| ExteriorFinish | Vinyl |
| FlooringType | Laminate, Tile |
| FoundationType | Concrete Slab |
| HalfBathTotal | 1 |
| HeatingFuel | Electric |
| HeatingType | Baseboard Heaters |
| RoofMaterial | Asphalt Shingle |
| RoofStyle | Unknown |
| SizeInterior | 2500 Sqft |
| TotalFinishedArea | 2500 Sqft |
| Type | House |
| UtilityWater | Well |
Parking
| Attached Garage | |
| Garage | |
| Garage |
Land
| AccessType | Year-round Access |
| Acreage | Yes |
| LandscapeFeatures | Landscaped |
| Sewer | Septic System |
| SizeIrregular | 8100 |
| SizeTotal | 8100 M2 |
| SizeTotalText | 8100 M2 |
Rooms
| Level | Type | Length | Width | Dimensions |
|---|---|---|---|---|
| Second Level | 3pc Ensuite Bath | 9'2'' x 6'4'' | ||
| Second Level | Primary Bedroom | 20'9'' x 16'10'' | ||
| Second Level | Bedroom | 19'4'' x 10'5'' | ||
| Second Level | Bedroom | 17'3'' x 10'5'' | ||
| Second Level | 4pc Bathroom | 16' x 6' | ||
| Second Level | Family Room | 14'4'' x 9' | ||
| Second Level | Pantry | 8' x 4'8'' | ||
| Main Level | Workshop | 19'9'' x 19'3'' | ||
| Main Level | 2pc Bathroom | 12'5'' x 6'4'' | ||
| Main Level | Office | 15'5'' x 12'4'' | ||
| Main Level | Living Room | 12'7'' x 23'6'' | ||
| Main Level | Dining Room | 12' x 13' | ||
| Main Level | Kitchen | 12' x 13'11'' |
https://www.realtor.ca/real-estate/27219115/1269-860-route-smithtown

10 King George Crt
Saint John, New Brunswick E2K 0H5
(506) 634-8200
(506) 632-1937
www.remax-sjnb.com/

10 King George Crt
Saint John, New Brunswick E2K 0H5
(506) 634-8200
(506) 632-1937
www.remax-sjnb.com/
Interested?
Contact us for more information



