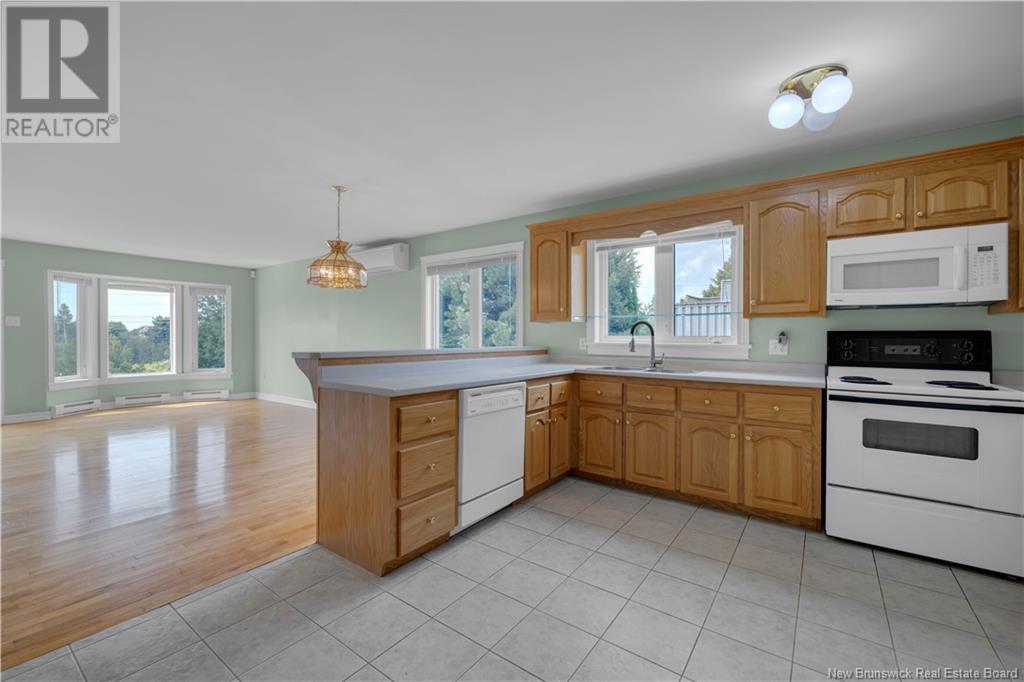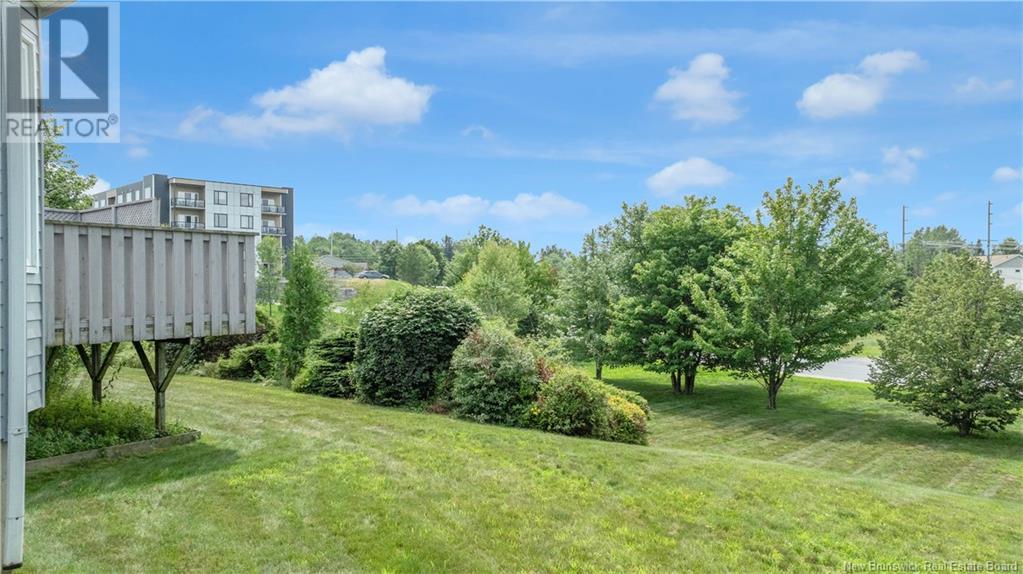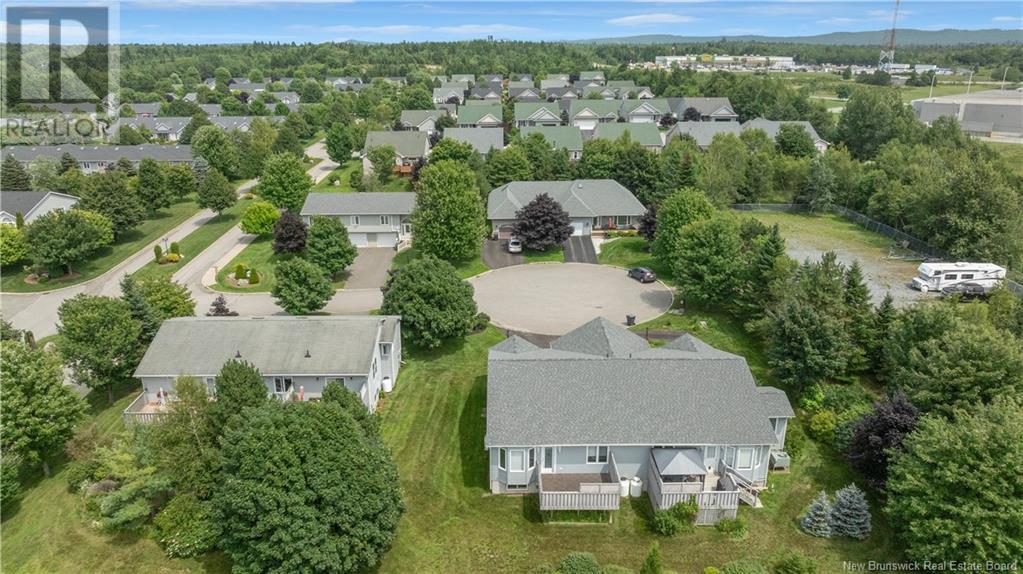6 Ayerscliffe Court Rothesay, New Brunswick E2E 5Y5
$399,900
6 Ayerscliffe Court is a spacious garden home offering one level living and is conveniently located in central Rothesay's Chapel Hill Estates. Features include an attached garage, heat pump, new roof shingles and a freshly paved driveway. Inside, the foyer is split into a small vestibule which leads to a larger entryway which includes garage access. From here, step into the open-concept main living areas complete hardwood floors and great natural light. The U-shaped kitchen has plenty of storage by way of wood cabinetry and a pantry closet, along with breakfast bar seating that ties in with the combined dining and living areas. Here, a ductless heat pump offers easy temperature control, a bay window overlooks the backyard, and a door gives access to the private back deck. The primary bedroom is located off the living room and ties in with the main floor bathroom, featuring a corner jet tub and standing shower. Also included on the main floor are a laundry room and a second bedroom, which could also serve as an office. Downstairs, the partially-finished basement has a large family room with a gas stove, another bedroom and bathroom, along with a spacious unfinished storage and utility space. Home Association Fee of $105.00/month covers lawn mowing and snow removal. Within walking distance to grocery stores and other local shops, 6 Ayerscliffe Court offers convenient and low-maintenance living in a great Rothesay location! Please note taxes reflect non-owner occupied. (id:53560)
Property Details
| MLS® Number | NB103271 |
| Property Type | Single Family |
| Neigbourhood | Fairvale |
| EquipmentType | Propane Tank |
| Features | Cul-de-sac, Level Lot, Balcony/deck/patio |
| RentalEquipmentType | Propane Tank |
Building
| BathroomTotal | 2 |
| BedroomsAboveGround | 2 |
| BedroomsBelowGround | 1 |
| BedroomsTotal | 3 |
| ConstructedDate | 2001 |
| CoolingType | Heat Pump |
| ExteriorFinish | Wood |
| FlooringType | Carpeted, Ceramic, Tile, Hardwood, Wood |
| FoundationType | Concrete |
| HeatingFuel | Electric, Natural Gas |
| HeatingType | Baseboard Heaters, Heat Pump, Stove |
| RoofMaterial | Asphalt Shingle |
| RoofStyle | Unknown |
| SizeInterior | 1160 Sqft |
| TotalFinishedArea | 1820 Sqft |
| Type | House |
| UtilityWater | Municipal Water |
Parking
| Attached Garage | |
| Garage |
Land
| AccessType | Year-round Access |
| Acreage | No |
| LandscapeFeatures | Landscaped |
| Sewer | Municipal Sewage System |
| SizeIrregular | 0.13 |
| SizeTotal | 0.13 Ac |
| SizeTotalText | 0.13 Ac |
Rooms
| Level | Type | Length | Width | Dimensions |
|---|---|---|---|---|
| Basement | Storage | 18'4'' x 12'4'' | ||
| Basement | Utility Room | 15'11'' x 15'2'' | ||
| Basement | 4pc Bathroom | 8'1'' x 7'4'' | ||
| Basement | Office | 8'1'' x 7'10'' | ||
| Basement | Bedroom | 11'10'' x 11'1'' | ||
| Basement | Family Room | 15'9'' x 14'4'' | ||
| Main Level | Laundry Room | 6'0'' x 5'6'' | ||
| Main Level | Bedroom | 11'0'' x 10'0'' | ||
| Main Level | 4pc Bathroom | 12'3'' x 9'3'' | ||
| Main Level | Primary Bedroom | 14'5'' x 13'3'' | ||
| Main Level | Living Room | 15'5'' x 11'7'' | ||
| Main Level | Dining Room | 13'7'' x 8'9'' | ||
| Main Level | Kitchen | 14'0'' x 8'10'' | ||
| Main Level | Foyer | 11'2'' x 5'9'' |
https://www.realtor.ca/real-estate/27226299/6-ayerscliffe-court-rothesay

154 Hampton Rd.
Rothesay, New Brunswick E2E 2R3
(506) 216-8000
kwsaintjohn.ca/

154 Hampton Rd.
Rothesay, New Brunswick E2E 2R3
(506) 216-8000
kwsaintjohn.ca/
Interested?
Contact us for more information




































