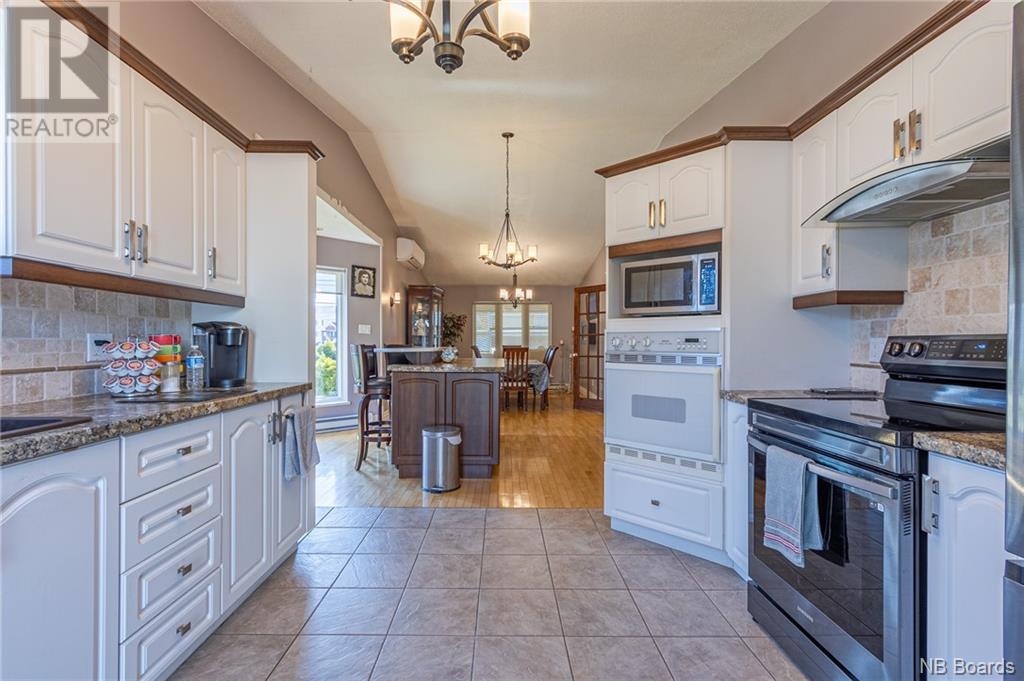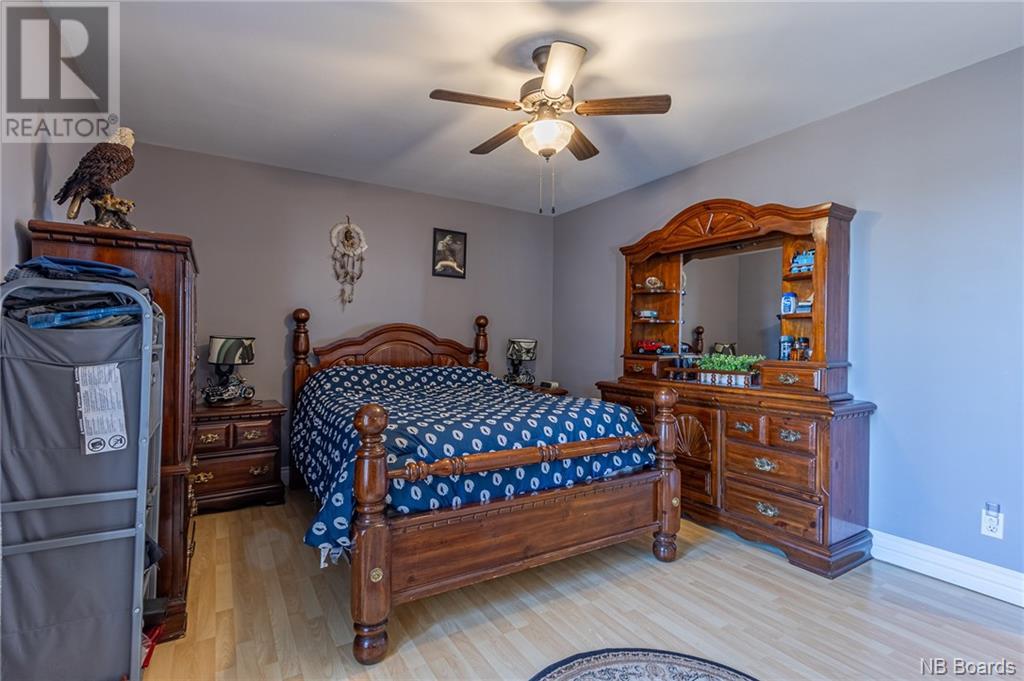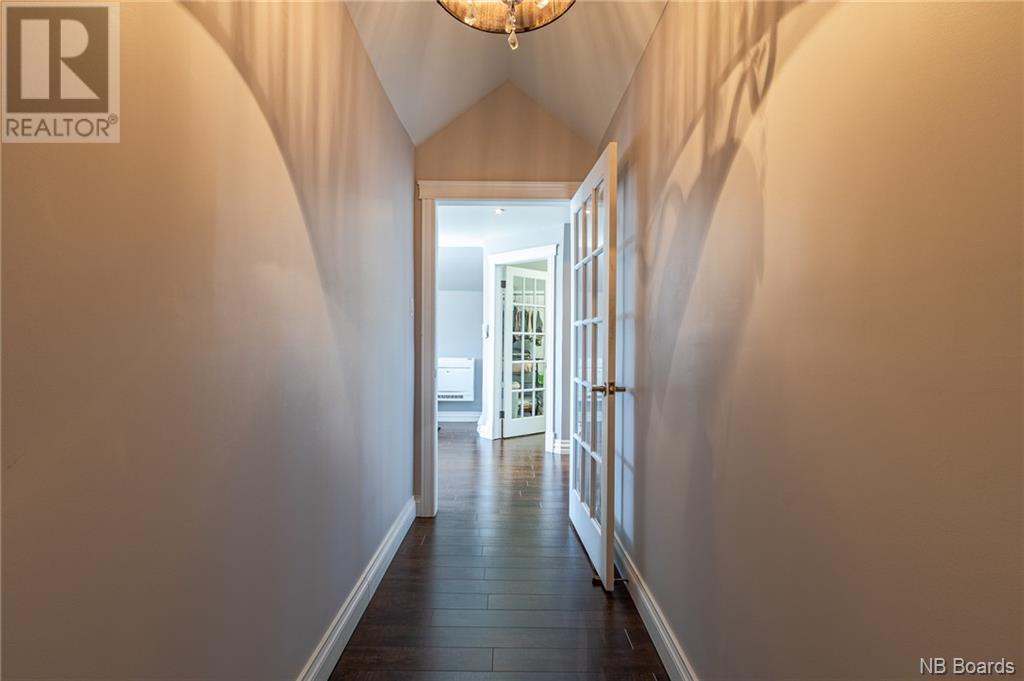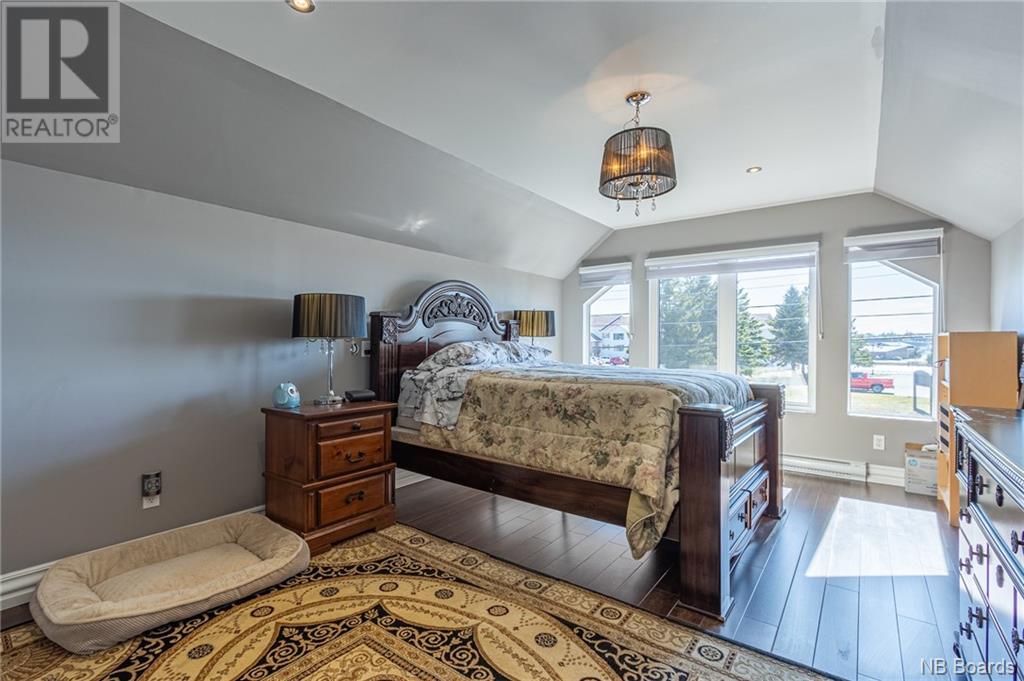3356 Rue De La Chapelle Tracadie, New Brunswick E1X 1A3
$399,000
Superbe maison de quatres chambres à coucher située sur un coin de rue et à quelques pas du centre-ville avec un garage attaché de 23' x 28'. Une cuisine spacieuse et bien éclairée de style ouvert sur un coin repas et une salle à dîner. Vous avez accès au patio directement à partir de la cuisine. Également un salon avec une vue sur la rivière avec plafond cathédrale. Vous retrouverez par la suite une chambre à coucher, une belle salle de bain ainsi qu'une salle de lavage très spacieuse. La chambre des maîtres se retrouve à l'étage avec une grande garde-robe ""walk -in "" et une 2e salle de bain, très privée. Lorsque vous allez au sous-sol, vous y retrouverez une grande salle familiale, deux chambres à coucher et une demi-salle de bain. L'entrée est asphaltée. Vous avez accès de l'autre côté de la rue à la piste cyclable. Une partie au-dessus du garage est aménagée. (id:53560)
Property Details
| MLS® Number | NB098503 |
| Property Type | Single Family |
| Neigbourhood | Tracadie |
| EquipmentType | Water Heater |
| Features | Level Lot, Corner Site |
| RentalEquipmentType | Water Heater |
| Structure | None |
Building
| BathroomTotal | 3 |
| BedroomsAboveGround | 2 |
| BedroomsBelowGround | 2 |
| BedroomsTotal | 4 |
| ArchitecturalStyle | Bungalow, 2 Level |
| BasementDevelopment | Finished |
| BasementType | Full (finished) |
| ConstructedDate | 2008 |
| CoolingType | Heat Pump |
| ExteriorFinish | Vinyl |
| FlooringType | Ceramic, Laminate, Wood |
| FoundationType | Concrete |
| HalfBathTotal | 1 |
| HeatingFuel | Electric |
| HeatingType | Baseboard Heaters, Heat Pump |
| RoofMaterial | Asphalt Shingle |
| RoofStyle | Unknown |
| StoriesTotal | 1 |
| SizeInterior | 2275 Sqft |
| TotalFinishedArea | 3175 Sqft |
| Type | House |
| UtilityWater | Municipal Water |
Parking
| Attached Garage |
Land
| AccessType | Year-round Access |
| Acreage | No |
| Sewer | Municipal Sewage System |
| SizeIrregular | 821 |
| SizeTotal | 821 M2 |
| SizeTotalText | 821 M2 |
Rooms
| Level | Type | Length | Width | Dimensions |
|---|---|---|---|---|
| Second Level | Bath (# Pieces 1-6) | 5'6'' x 5'10'' | ||
| Second Level | Other | 9'0'' x 6'0'' | ||
| Second Level | Bedroom | 18'0'' x 11'6'' | ||
| Basement | 2pc Bathroom | 4'10'' x 11'0'' | ||
| Basement | Bedroom | 18'0'' x 14'0'' | ||
| Basement | Bedroom | 10'10'' x 13'0'' | ||
| Basement | Family Room | 21'0'' x 10'8'' | ||
| Main Level | Sunroom | 12'0'' x 8'6'' | ||
| Main Level | Bedroom | 11'6'' x 14'0'' | ||
| Main Level | Laundry Room | 8'0'' x 11'6'' | ||
| Main Level | Bath (# Pieces 1-6) | 7'0'' x 14'0'' | ||
| Main Level | Dining Room | 14'0'' x 10'10'' | ||
| Main Level | Dining Nook | 9'0'' x 12'0'' | ||
| Main Level | Kitchen | 10'0'' x 12'0'' | ||
| Main Level | Living Room | 17'0'' x 13'0'' |
https://www.realtor.ca/real-estate/26812736/3356-rue-de-la-chapelle-tracadie

401 Rue Georges Est
Tracadie, New Brunswick E1X 1B3
(506) 393-7771
(506) 393-7072
Interested?
Contact us for more information















































