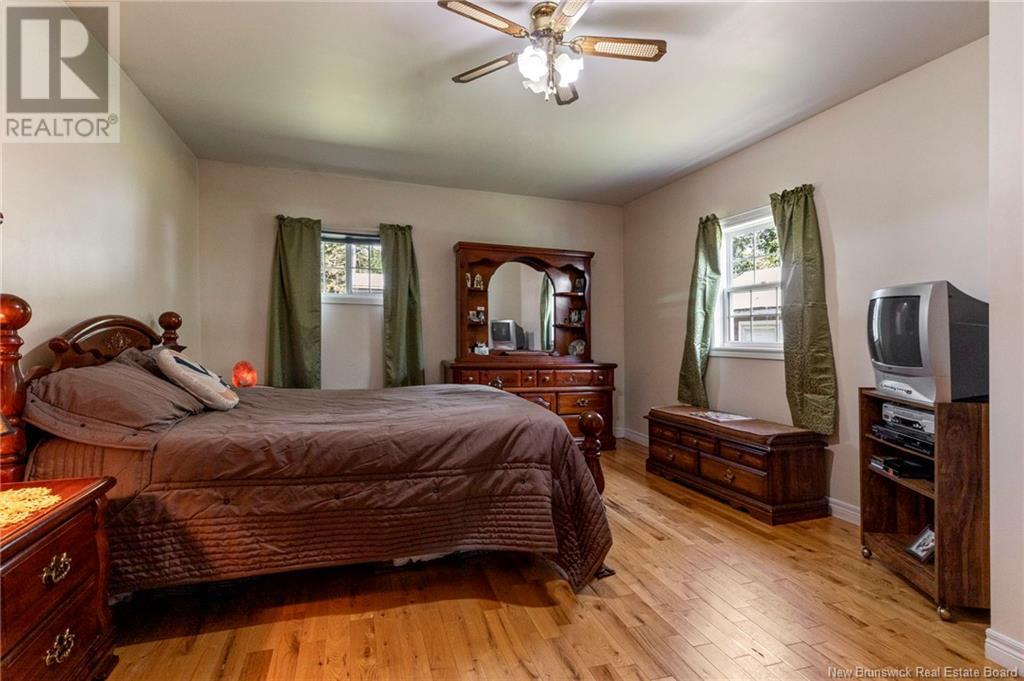3446 Route 108 Renous, New Brunswick E9E 2E6
$498,780
Visit REALTOR® website for additional information.This 2.7 Acre property offers AMAZING WATER VIEWS and INCOME POTENTIAL with a fully-operational campground offering 15+ lots with electricity, water and a separate septic system. Rent out campsites, offer Airbnb rentals, or keep this private oasis all to yourselfthe possibilities are endless! The spacious 3-bedroom, 2-bath home features large rooms throughout primary bedroom retreat with ensuite, oversized kitchen with island and a beautiful sunroom off the kitchen so you can take in the stunning views from every angle! The partially finished basement adds tons of additional living space. The property also includes a 24 x 28 detached 2-car garage, 14 x 20 shed, 8 x 10 baby barn and a 12 x 12 former bunkhouse. Dont miss out on your opportunity to own this stunning property conveniently located 20 minutes away from the city! (id:53560)
Property Details
| MLS® Number | M161458 |
| Property Type | Single Family |
Building
| BathroomTotal | 2 |
| BedroomsAboveGround | 2 |
| BedroomsBelowGround | 1 |
| BedroomsTotal | 3 |
| ArchitecturalStyle | Bungalow |
| BasementDevelopment | Partially Finished |
| BasementType | Full (partially Finished) |
| ConstructedDate | 1977 |
| CoolingType | Heat Pump |
| ExteriorFinish | Vinyl, Wood |
| FlooringType | Ceramic, Laminate, Vinyl, Hardwood |
| FoundationType | Concrete |
| HeatingFuel | Propane, Wood |
| HeatingType | Baseboard Heaters, Forced Air, Heat Pump |
| StoriesTotal | 1 |
| SizeInterior | 1575 Sqft |
| TotalFinishedArea | 2242 Sqft |
| Type | House |
| UtilityWater | Drilled Well, Well |
Parking
| Detached Garage | |
| Garage |
Land
| AccessType | Year-round Access |
| Acreage | Yes |
| LandscapeFeatures | Landscaped |
| Sewer | Septic System |
| SizeIrregular | 2.7 |
| SizeTotal | 2.7 Ac |
| SizeTotalText | 2.7 Ac |
Rooms
| Level | Type | Length | Width | Dimensions |
|---|---|---|---|---|
| Basement | Solarium | 19'5'' x 23'8'' | ||
| Basement | Bonus Room | 11'5'' x 18'11'' | ||
| Basement | Bedroom | 10'1'' x 10'1'' | ||
| Basement | Storage | 12'1'' x 14'1'' | ||
| Basement | Laundry Room | 12'11'' x 9'6'' | ||
| Basement | Storage | 8'4'' x 7'7'' | ||
| Basement | Cold Room | 7'1'' x 11'5'' | ||
| Basement | Other | 13'11'' x '4'' | ||
| Main Level | Dining Room | 13'10'' x 7'1'' | ||
| Main Level | Kitchen | 13'10'' x 11'1'' | ||
| Main Level | 3pc Ensuite Bath | 5'4'' x 8'1'' | ||
| Main Level | Bedroom | 18'10'' x 13'2'' | ||
| Main Level | 4pc Bathroom | 11'7'' x 7'1'' | ||
| Main Level | Bedroom | 11'7'' x 13'7'' | ||
| Main Level | Family Room | 11'6'' x 17'8'' | ||
| Main Level | Living Room | 11'5'' x 23'10'' | ||
| Main Level | Office | 14'4'' x 11'11'' | ||
| Main Level | Foyer | 8'1'' x 7'8'' |
https://www.realtor.ca/real-estate/27255276/3446-route-108-renous

607 St. George Street, Unit B02
Moncton, New Brunswick E1E 2C2
(877) 709-0027
Interested?
Contact us for more information























