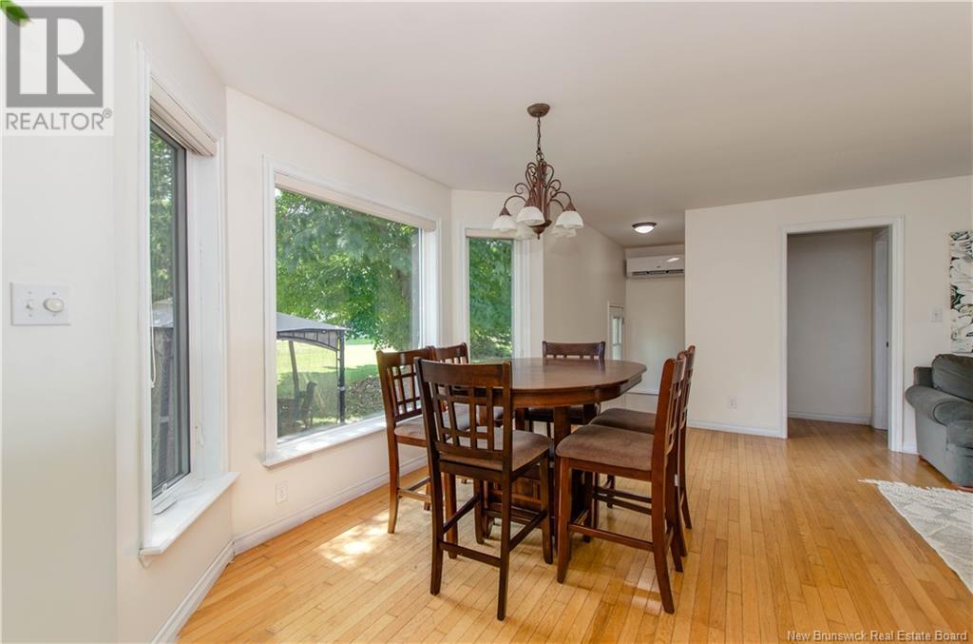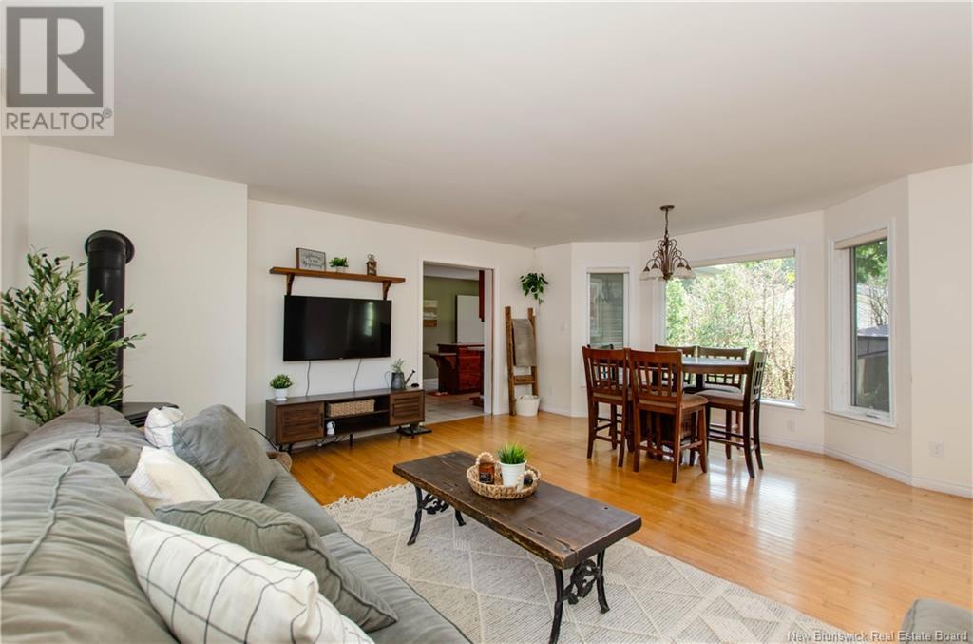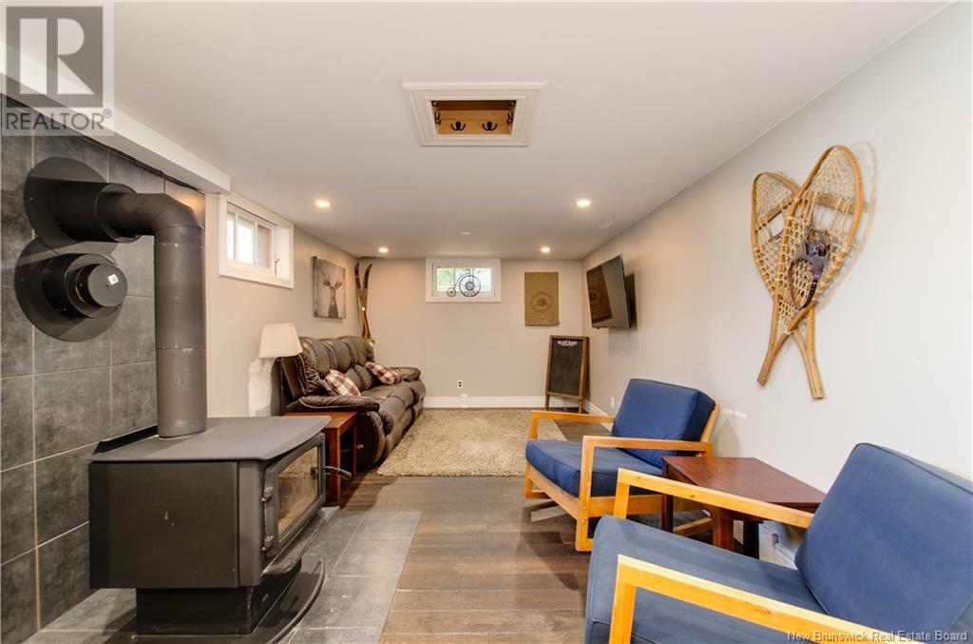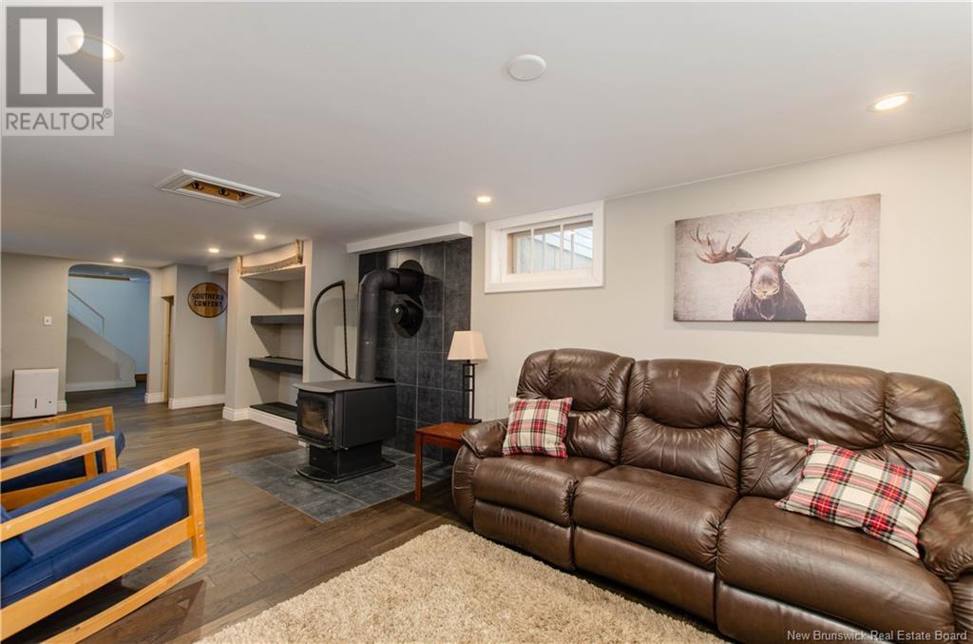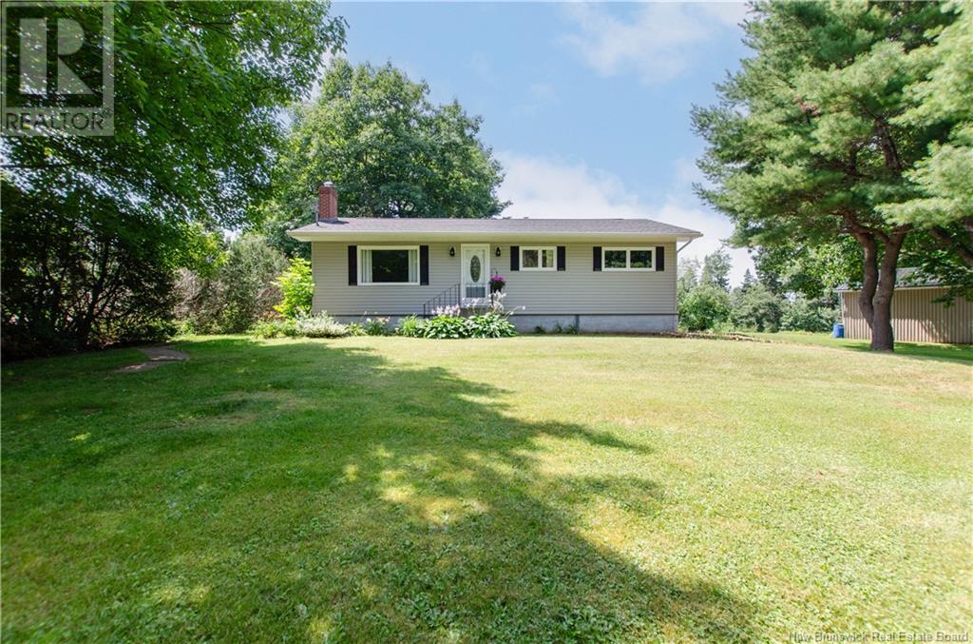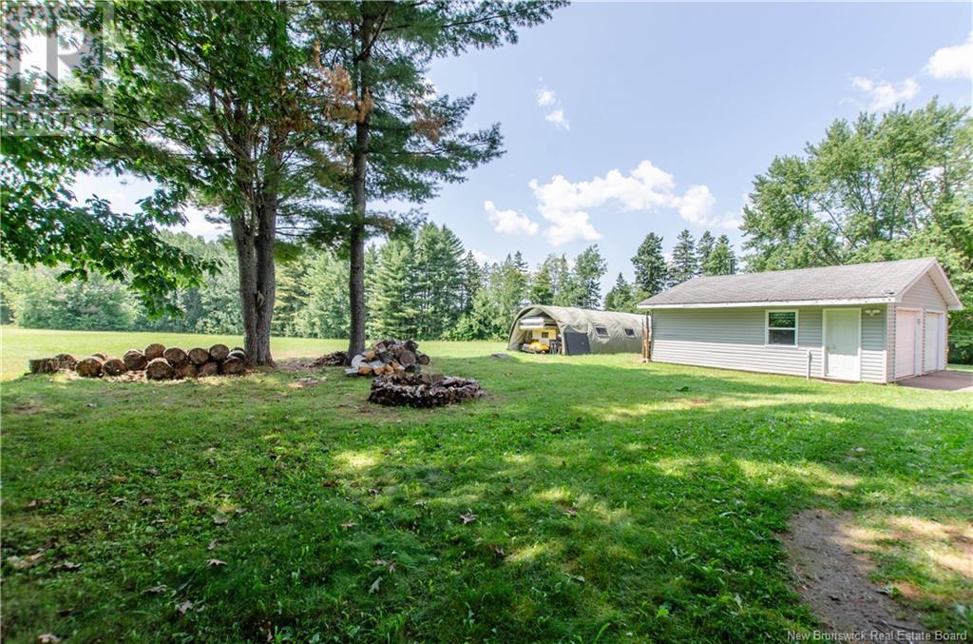2530 Route 114 Weldon, New Brunswick E4H 4P8
$325,000
Are you looking for a bit more space than Riverview has to offer?! This bungalow is just outside of city limits located at 2530 Route 114 in Weldon. Sitting on 0.52 acres nestled in off the road with a private back yard surrounded by mature trees. This home has seen many renovations and is ready for new owners to make it their own. The kitchen has custom wood cupboards with a large island and window above the sink for natural light. The home is heated by mini splits, oil, wood & propane and boasts hardwood & ceramic floors. The basement has 2 access entry points which could easily be turned into income potential or an in-law suite. Outside you will notice the double detached garage, wrap around driveway and there is also a generator panel installed. This property has lots to offer in a private rural setting. Contact your REALTOR® today to book a showing. (id:53560)
Property Details
| MLS® Number | M161233 |
| Property Type | Single Family |
| AmenitiesNearBy | Golf Course, Shopping |
| Features | Golf Course/parkland |
Building
| BathroomTotal | 2 |
| BedroomsAboveGround | 3 |
| BedroomsTotal | 3 |
| ArchitecturalStyle | Bungalow |
| CoolingType | Heat Pump |
| FlooringType | Porcelain Tile, Hardwood |
| FoundationType | Concrete |
| HeatingFuel | Oil, Propane, Wood |
| HeatingType | Forced Air, Heat Pump |
| RoofMaterial | Asphalt Shingle |
| RoofStyle | Unknown |
| StoriesTotal | 1 |
| SizeInterior | 1411 Sqft |
| TotalFinishedArea | 2728 Sqft |
| Type | House |
| UtilityWater | Well |
Parking
| Detached Garage | |
| Garage |
Land
| AccessType | Year-round Access |
| Acreage | No |
| LandAmenities | Golf Course, Shopping |
| LandscapeFeatures | Landscaped |
| Sewer | Septic System |
| SizeIrregular | 0.52 |
| SizeTotal | 0.52 Ac |
| SizeTotalText | 0.52 Ac |
Rooms
| Level | Type | Length | Width | Dimensions |
|---|---|---|---|---|
| Basement | Games Room | 16'4'' x 25'1'' | ||
| Basement | Other | 29'7'' x 10'4'' | ||
| Basement | Storage | 30'5'' x 11'6'' | ||
| Basement | Utility Room | 10'5'' x 12'5'' | ||
| Main Level | Bedroom | 10'7'' x 12'8'' | ||
| Main Level | Bedroom | 9'1'' x 11'8'' | ||
| Main Level | Living Room | 20'1'' x 11'8'' | ||
| Main Level | Bedroom | 9'1'' x 8'2'' | ||
| Main Level | 3pc Bathroom | 6'7'' x 8'2'' | ||
| Main Level | Kitchen | 18'4'' x 11'7'' | ||
| Main Level | Family Room | 10'8'' x 17'8'' | ||
| Main Level | Dining Room | 8'7'' x 17'8'' | ||
| Main Level | 3pc Bathroom | 7'0'' x 7'2'' |
https://www.realtor.ca/real-estate/27261843/2530-route-114-weldon

150 Edmonton Avenue, Suite 4b
Moncton, New Brunswick E1C 3B9
(506) 383-2883
(506) 383-2885
www.kwmoncton.ca/
Interested?
Contact us for more information












