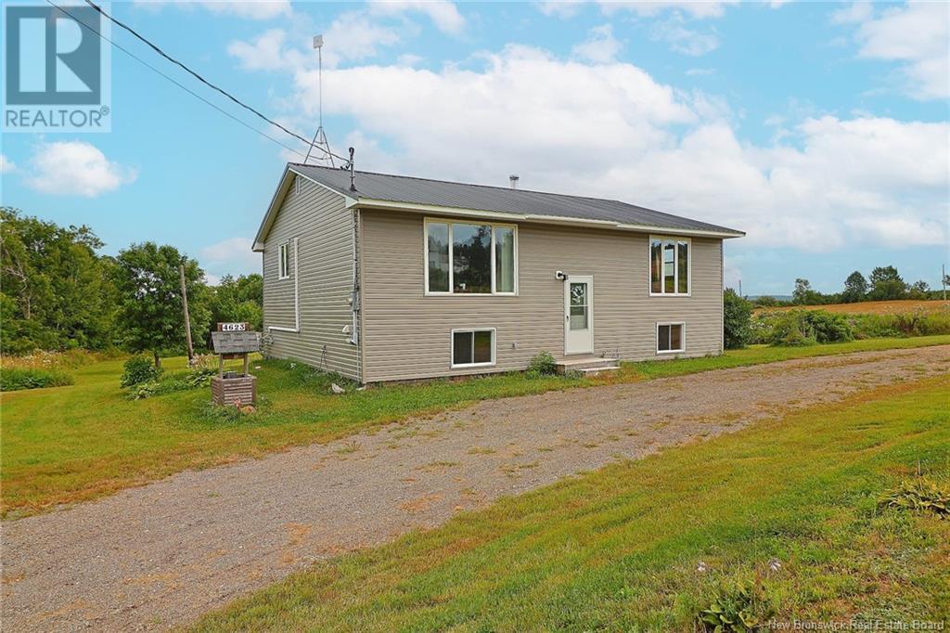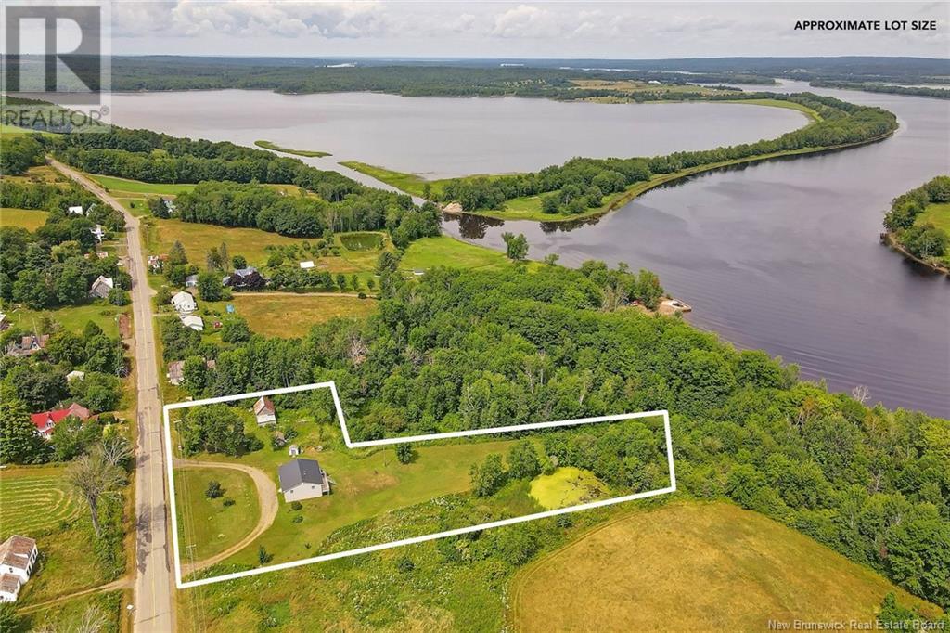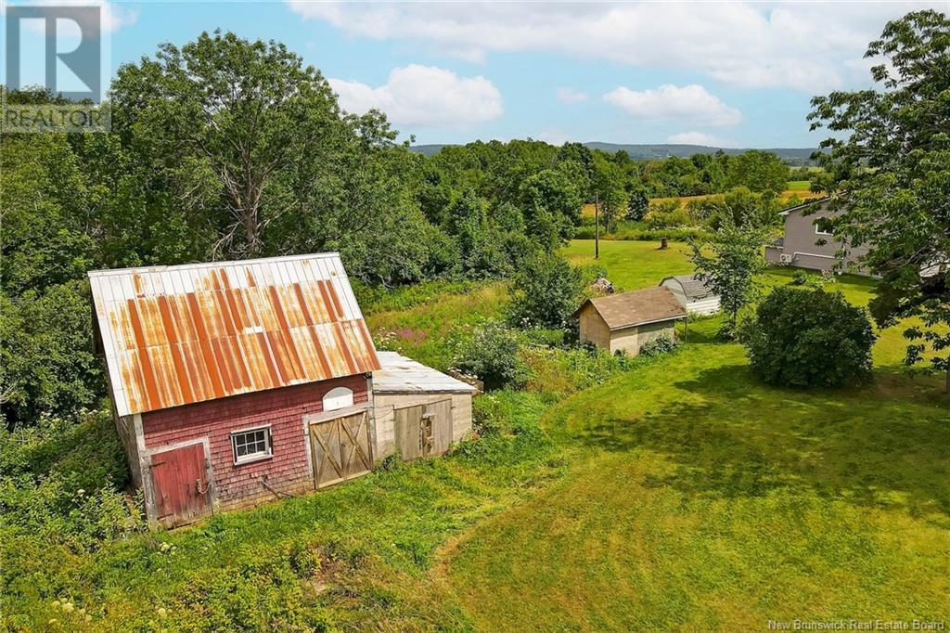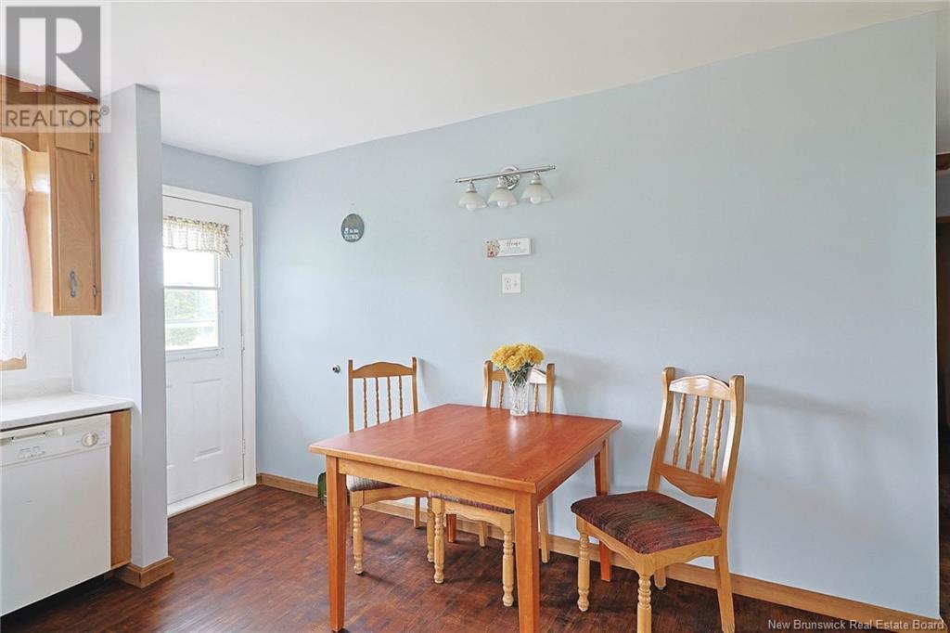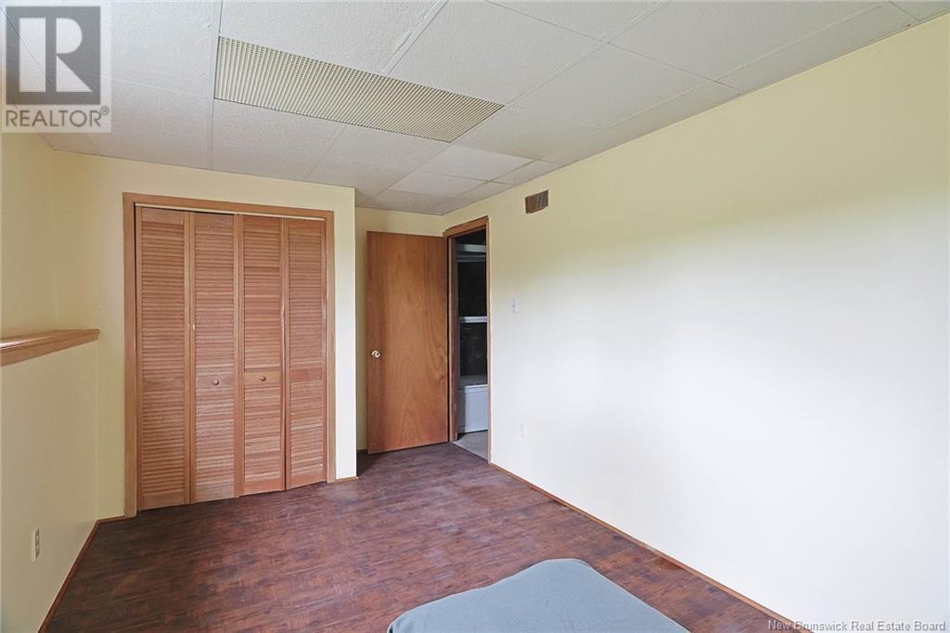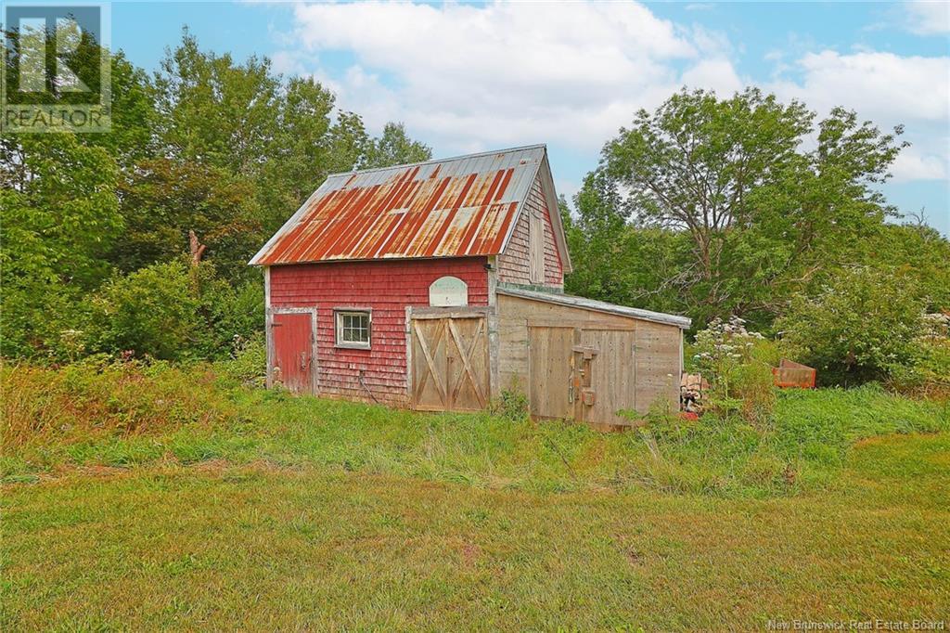4623 102 Route Queenstown, New Brunswick E5M 2A1
$199,900
Discover the tranquility of country living with split-entry home nestled on 2.4 acres in scenic Queenstown. Ideal for those seeking a serene retreat close to nature. Situated in the scenic Queenstown, known for its natural beauty and proximity to the river, providing easy access for outdoor activities and relaxation. A cozy split-entry design featuring 2+1 bedrooms and one bathroom, offering comfort and functionality for families or individuals. Large windows throughout the home allow ample natural light. Good sized kitchen with lots of storage and living areas provide both comfort and convenience. Back door from kitchen leads to a great deck. Home has ductless heat pump for all year round comfort. Lower level features 3rd bedroom, laundry, a workshop area and a walkout to the back yard .Metal roof installed in Jan,2024. Landscaped 2.4-acre property, perfect for gardening or outdoor gatherings. Includes a barn with a loft, offering additional storage space or potential for a workshop, studio, or hobby area. Enjoy the tranquil setting of a spring-fed pond. Public boat launch 30 secs away. Short walking distance to the river, allowing residents to enjoy water activities such as fishing, kayaking, or simply scenic walks along the riverbank. This split-entry home on 2.4 acres in Queenstown, NB, only 15 mins to historic Village of Gagetown offers a rare opportunity to embrace a tranquil lifestyle in a beautiful natural setting. Fire station within 500m (id:53560)
Property Details
| MLS® Number | NB104133 |
| Property Type | Single Family |
| EquipmentType | Water Heater |
| Features | Balcony/deck/patio |
| RentalEquipmentType | Water Heater |
| Structure | Barn, Shed |
Building
| BathroomTotal | 1 |
| BedroomsAboveGround | 2 |
| BedroomsBelowGround | 1 |
| BedroomsTotal | 3 |
| ArchitecturalStyle | Split Level Entry |
| ConstructedDate | 1992 |
| CoolingType | Heat Pump |
| ExteriorFinish | Vinyl |
| FlooringType | Laminate |
| FoundationType | Concrete |
| HeatingFuel | Electric |
| HeatingType | Baseboard Heaters, Heat Pump |
| RoofMaterial | Metal |
| RoofStyle | Unknown |
| SizeInterior | 1280 Sqft |
| TotalFinishedArea | 1497 Sqft |
| Type | House |
| UtilityWater | Drilled Well, Well |
Land
| Acreage | Yes |
| LandscapeFeatures | Landscaped |
| SizeIrregular | 2.4 |
| SizeTotal | 2.4 Ac |
| SizeTotalText | 2.4 Ac |
Rooms
| Level | Type | Length | Width | Dimensions |
|---|---|---|---|---|
| Basement | Other | 6'8'' x 4'10'' | ||
| Basement | Other | 38'10'' x 21' | ||
| Basement | Utility Room | 9'5'' x 5' | ||
| Basement | Workshop | 9'7'' x 9'3'' | ||
| Basement | Bedroom | 14'2'' x 9' | ||
| Main Level | Storage | 6'3'' x 3'7'' | ||
| Main Level | Bath (# Pieces 1-6) | 12'7'' x 6'7'' | ||
| Main Level | Bedroom | 12'7'' x 10'6'' | ||
| Main Level | Primary Bedroom | 14'7'' x 14'3'' | ||
| Main Level | Kitchen/dining Room | 21'2'' x 13' | ||
| Main Level | Living Room | 17'8'' x 15'1'' | ||
| Main Level | Foyer | 6'3'' x 4'2'' |
https://www.realtor.ca/real-estate/27268436/4623-102-route-queenstown

90 Woodside Lane, Unit 101
Fredericton, New Brunswick E3C 2R9
(506) 459-3733
(506) 459-3732
www.kwfredericton.ca/

90 Woodside Lane, Unit 101
Fredericton, New Brunswick E3C 2R9
(506) 459-3733
(506) 459-3732
www.kwfredericton.ca/
Interested?
Contact us for more information



