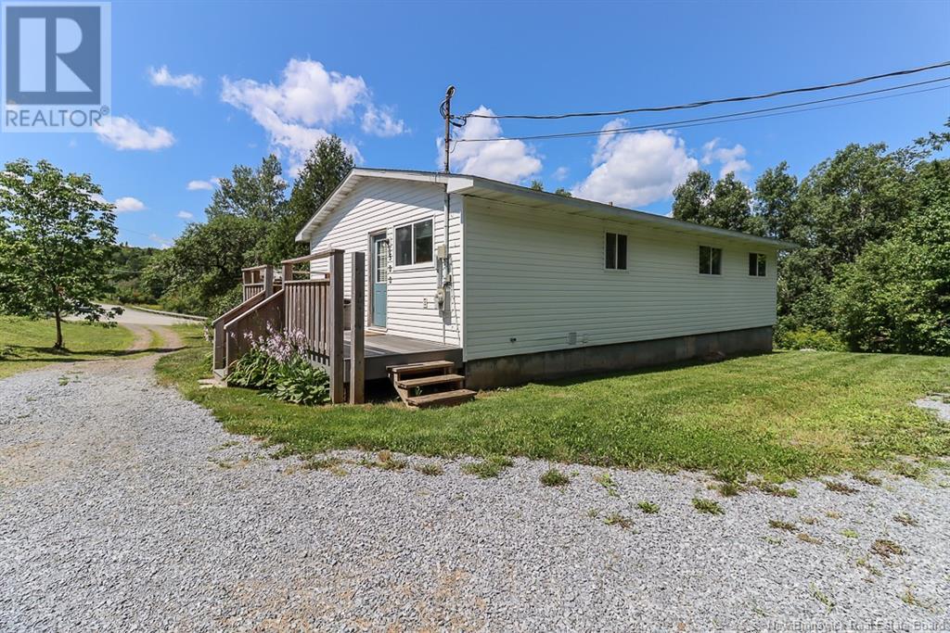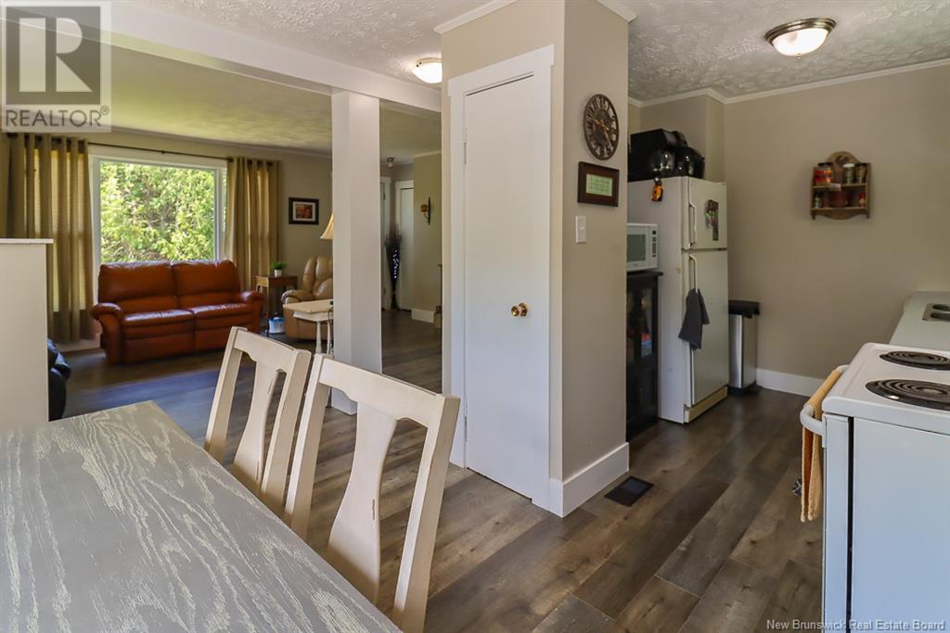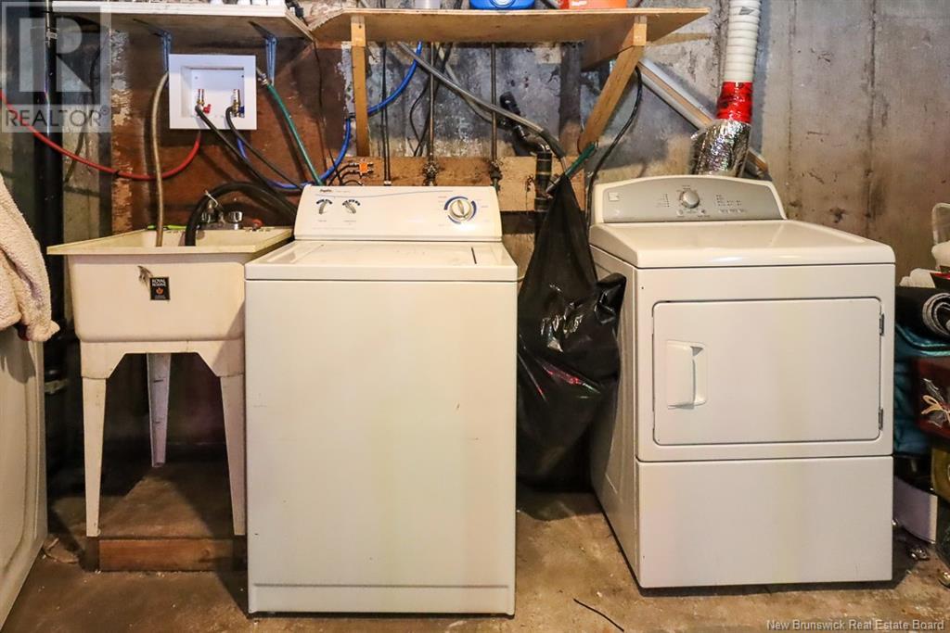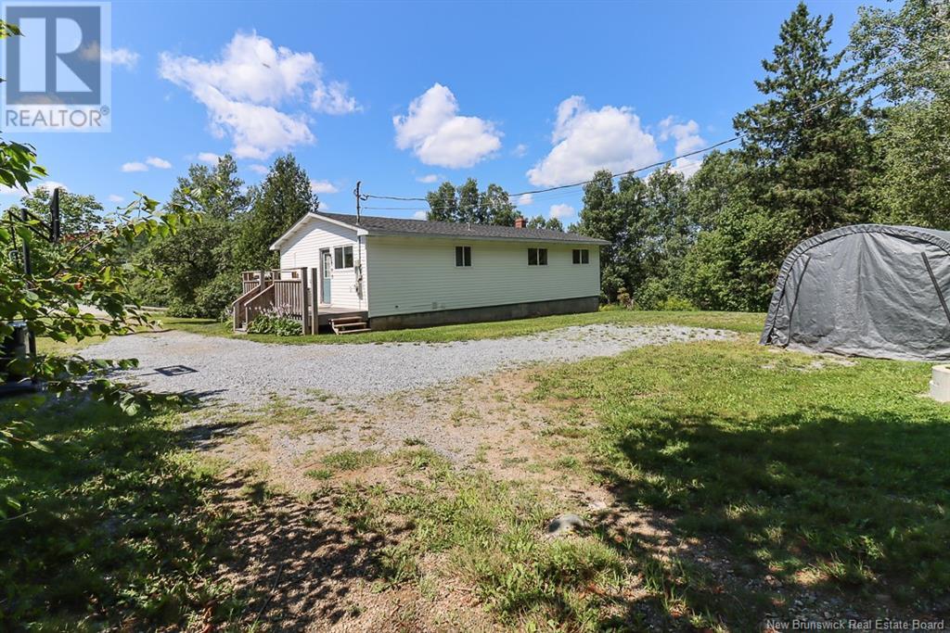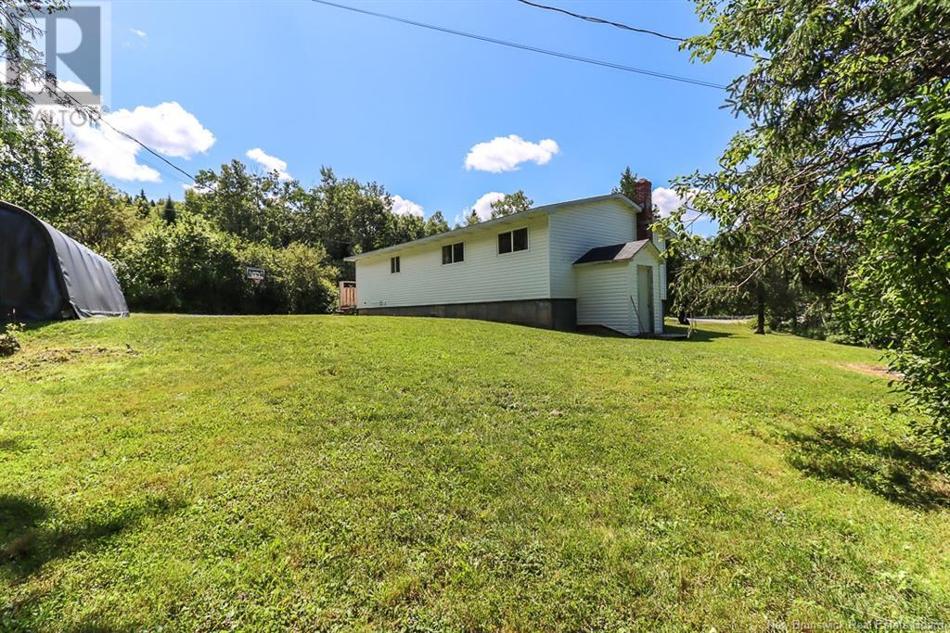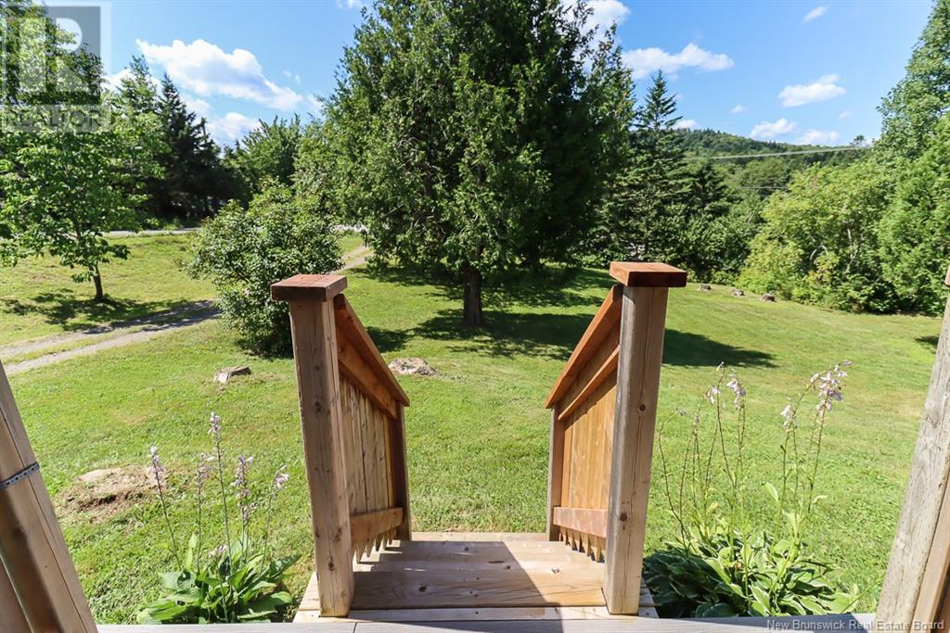500 Ketchum Road Kingston, New Brunswick E5N 1S3
$289,900
Nestled in the serene country setting of Kingston Peninsula, this cozy 4-bedroom, 1-bathroom bungalow is the perfect retreat for those seeking tranquillity and space. Situated on a spacious 1-acre lot, this home boasts a newer roof and a private backyard, ideal for enjoying the peaceful surroundings. The interior of the home is warm and inviting, offering a comfortable living space that is ready for your personal touch. The unfinished basement, featuring a convenient walkout, provides ample potential for additional living areas or storage. Outdoor enthusiasts will love the location, offering easy access to nature trails and the beautiful landscapes of the peninsula. Despite its rural charm, this home is just a short drive away from all the essential amenities, making it an ideal blend of country living with modern conveniences. Whether youre a first-time buyer, a growing family, or someone looking to downsize in a beautiful setting, 500 Ketchum Road is a property you wont want to miss! (id:53560)
Property Details
| MLS® Number | NB104167 |
| Property Type | Single Family |
| Features | Level Lot, Balcony/deck/patio |
Building
| BathroomTotal | 1 |
| BedroomsAboveGround | 4 |
| BedroomsTotal | 4 |
| ArchitecturalStyle | Bungalow |
| BasementDevelopment | Unfinished |
| BasementType | Full (unfinished) |
| CoolingType | Heat Pump |
| ExteriorFinish | Vinyl |
| FlooringType | Laminate, Other |
| FoundationType | Concrete |
| HeatingFuel | Wood |
| HeatingType | Forced Air, Heat Pump |
| RoofMaterial | Asphalt Shingle |
| RoofStyle | Unknown |
| StoriesTotal | 1 |
| SizeInterior | 1056 Sqft |
| TotalFinishedArea | 1056 Sqft |
| Type | House |
| UtilityWater | Drilled Well, Well |
Land
| AccessType | Year-round Access |
| Acreage | Yes |
| LandscapeFeatures | Landscaped |
| Sewer | Septic System |
| SizeIrregular | 1 |
| SizeTotal | 1 Ac |
| SizeTotalText | 1 Ac |
Rooms
| Level | Type | Length | Width | Dimensions |
|---|---|---|---|---|
| Main Level | Bedroom | 11'6'' x 11'11'' | ||
| Main Level | Bedroom | 11'6'' x 8'6'' | ||
| Main Level | Bedroom | 7'11'' x 8'11'' | ||
| Main Level | Bedroom | 11'6'' x 7'10'' | ||
| Main Level | Bath (# Pieces 1-6) | 7'10'' x 4'10'' | ||
| Main Level | Living Room | 11'5'' x 17'0'' | ||
| Main Level | Kitchen | 10'7'' x 7'11'' | ||
| Main Level | Dining Room | 11'5'' x 6'5'' |
https://www.realtor.ca/real-estate/27272786/500-ketchum-road-kingston
175 Hampton Rd, Unit 113
Quispamsis, New Brunswick E2E 4Y7
(506) 847-0522
(506) 847-0524
www.coldwellbankerselect.ca/
Interested?
Contact us for more information





