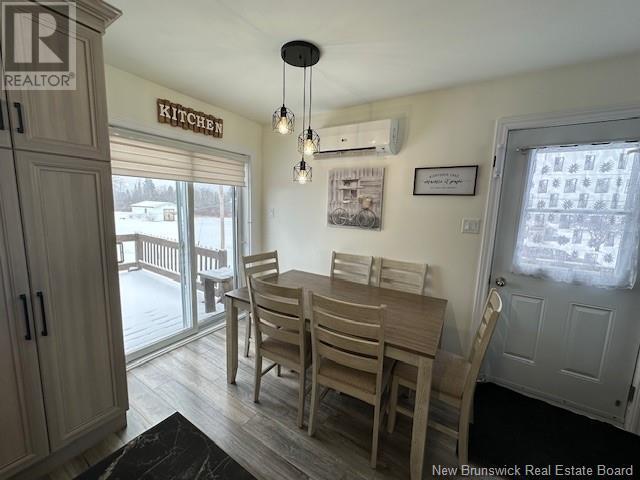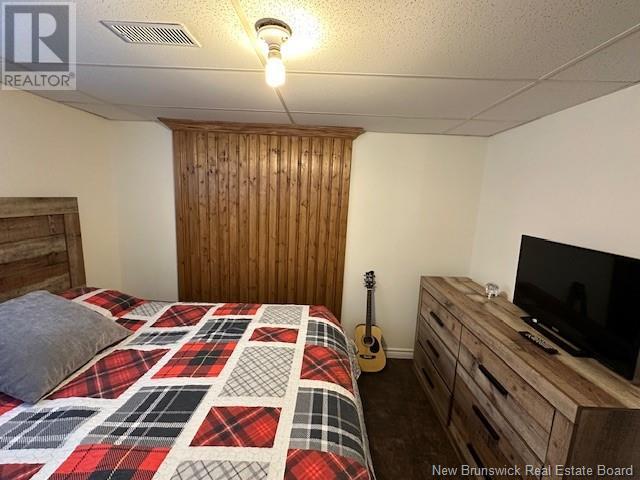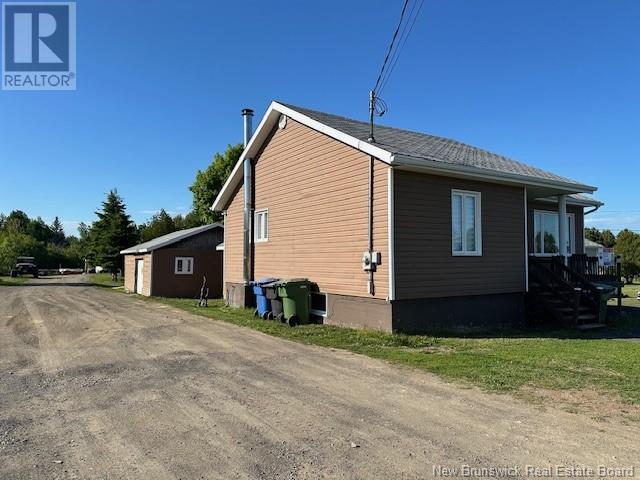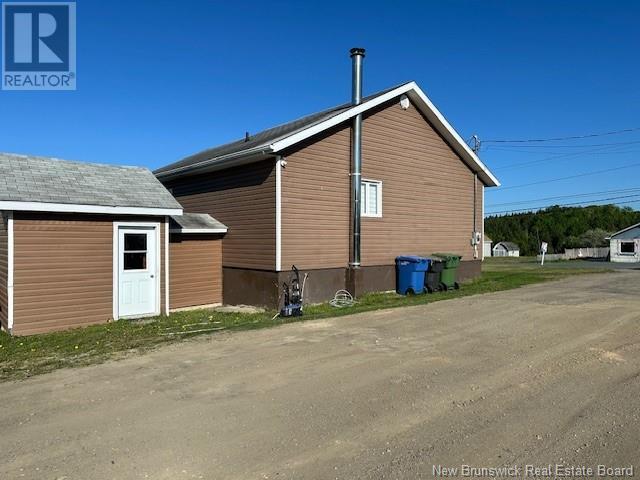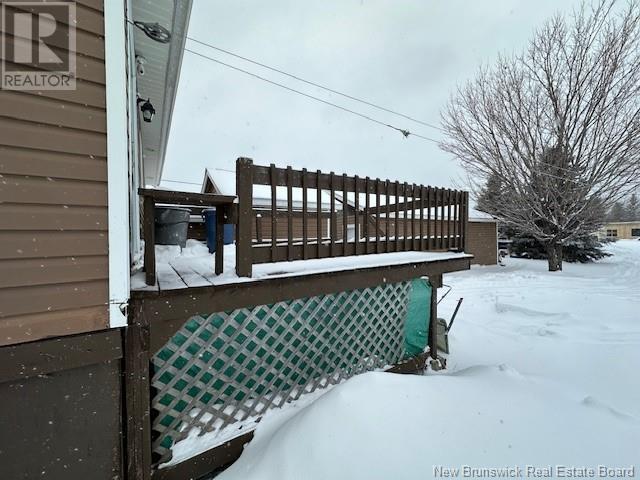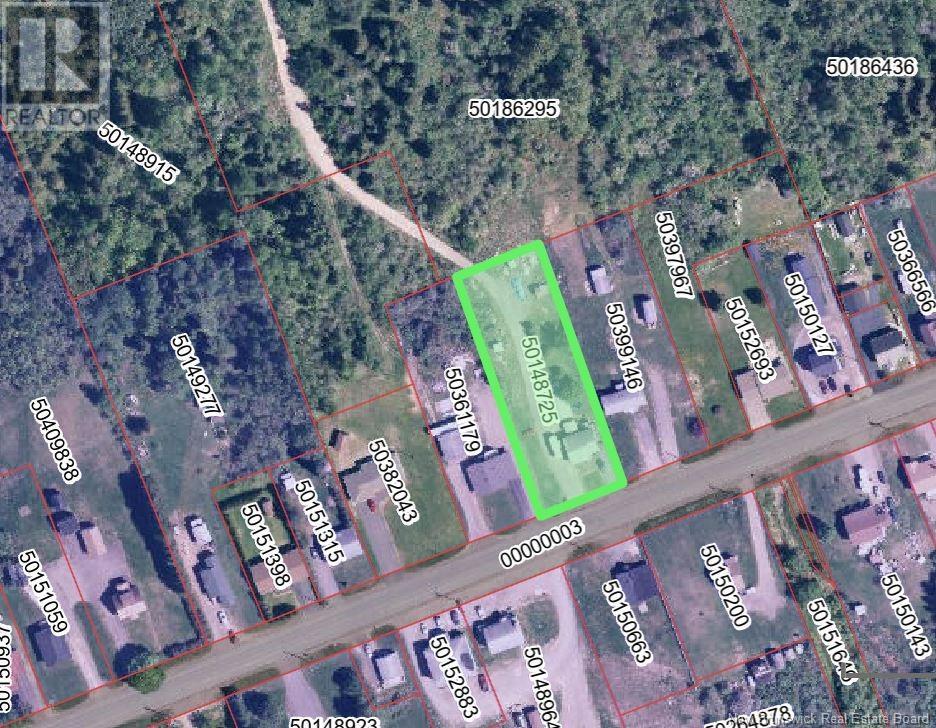1249 Des Pionniers Avenue Balmoral, New Brunswick E8E 1B7
$224,900
Welcome to 1249 Des Pionniers ; This beautiful bungalow features on the main floor an open concept living room/eat-in kitchen, master bedroom with double closet, laundry room, full bathroom with soaker tub and stand up shower, major renovations were done in 2022 including beautiful kitchen cabinets with island. The lower level features 3 bedrooms (one being used as a recreation room), 1 half bath, utility room, laundry area. Heating is 2 mini split heat pump, baseboard heaters in basement and wood furnace (combination of wood/oil but oil havent been used over the past 10 yrs. so no oil tank). Roof shingles done 2014, hot water tank 2017. Detached garage in the back with storage shed attached to the house and a separate building out back. (id:53560)
Property Details
| MLS® Number | NB095533 |
| Property Type | Single Family |
| EquipmentType | Water Heater |
| Features | Balcony/deck/patio |
| RentalEquipmentType | Water Heater |
| Structure | Shed |
Building
| BathroomTotal | 2 |
| BedroomsAboveGround | 1 |
| BedroomsBelowGround | 3 |
| BedroomsTotal | 4 |
| ArchitecturalStyle | Bungalow |
| BasementDevelopment | Finished |
| BasementType | Full (finished) |
| ConstructedDate | 1997 |
| CoolingType | Heat Pump |
| ExteriorFinish | Vinyl |
| FlooringType | Ceramic, Laminate |
| FoundationType | Concrete |
| HalfBathTotal | 1 |
| HeatingType | Forced Air, Heat Pump |
| RoofMaterial | Asphalt Shingle |
| RoofStyle | Unknown |
| StoriesTotal | 1 |
| SizeInterior | 936 Sqft |
| TotalFinishedArea | 1872 Sqft |
| Type | House |
| UtilityWater | Municipal Water |
Parking
| Detached Garage |
Land
| AccessType | Year-round Access |
| Acreage | No |
| LandscapeFeatures | Landscaped |
| Sewer | Municipal Sewage System |
| SizeIrregular | 2925 |
| SizeTotal | 2925 M2 |
| SizeTotalText | 2925 M2 |
Rooms
| Level | Type | Length | Width | Dimensions |
|---|---|---|---|---|
| Basement | Other | 8'5'' x 9'7'' | ||
| Basement | Bath (# Pieces 1-6) | 6'9'' x 5'6'' | ||
| Basement | Bedroom | 10'6'' x 11'2'' | ||
| Basement | Bedroom | 10'6'' x 8'11'' | ||
| Basement | Bedroom | 13'11'' x 10'8'' | ||
| Main Level | Other | 4'9'' x 5'4'' | ||
| Main Level | Laundry Room | 4'9'' x 7'8'' | ||
| Main Level | Bath (# Pieces 1-6) | 8'10'' x 13'3'' | ||
| Main Level | Primary Bedroom | 13'11'' x 15'3'' | ||
| Main Level | Living Room | 18'10'' x 13'0'' | ||
| Main Level | Dining Room | 6'11'' x 11'5'' | ||
| Main Level | Kitchen | 12'2'' x 11'5'' |
https://www.realtor.ca/real-estate/26470262/1249-des-pionniers-avenue-balmoral

205 Roseberry Street
Campbellton, New Brunswick E3N 2H4
(506) 759-9080
(506) 759-9094
www.remax-prestigerealty.com/
Interested?
Contact us for more information






