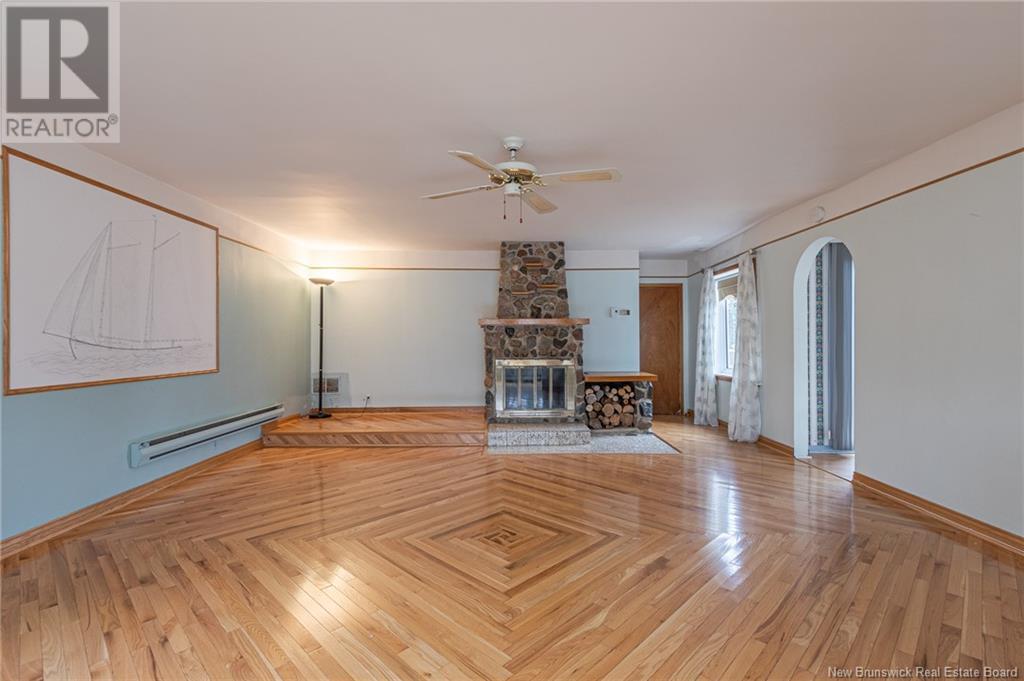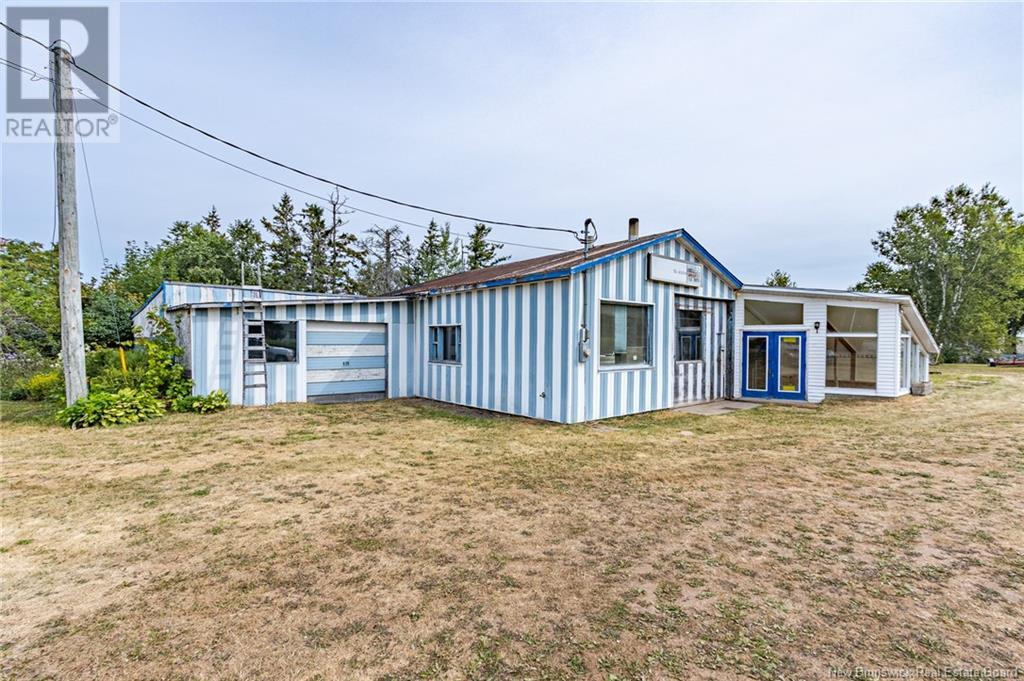108 Acadie Grande-Anse, New Brunswick E8N 1A4
$170,000
Welcome to 108 Rue Acadie! This spacious property features a large backyard with a deck, perfect for outdoor activities and relaxation. The main floor boasts a kitchen with a built-in oven and a cozy dining room. Right next to the dining room, open the French doors to discover a versatile den that can double as an office or a sunroom, complete with a closet for storage. The living room impresses with its gorgeous hardwood floors, stone fireplace, and abundant natural light. On the opposite side of the main floor is a spacious master bedroom with two closets and an adjacent 4 piece bathroom with a beautiful drop-in bathtub and a washer and dryer hookups. Two other bedrooms, each with their own 3-piece bathrooms, complete the main floor. The basement offers even more living space with two additional bedrooms, a bathroom with washer & dryer included and a wood-burning stove. Last but not least, a huge workshop that provides ample room for all your projects. Just a couple of feet away outside is a detached building including a large garage, plenty of room for storage, and even a bathroom. The land has a second entrance that leads directly to the garage. This property is full of potential for those seeking convenience, and plenty of room for all their needs. All of this additional space offers potential for rental income. Included : Two sets of washer & dryer, household appliances, piano, multiple storage shelves in the workshop, central vacuum. (id:53560)
Property Details
| MLS® Number | M160962 |
| Property Type | Single Family |
| EquipmentType | None |
| RentalEquipmentType | None |
Building
| BathroomTotal | 5 |
| BedroomsAboveGround | 3 |
| BedroomsBelowGround | 2 |
| BedroomsTotal | 5 |
| ArchitecturalStyle | Bungalow |
| ConstructedDate | 1955 |
| ExteriorFinish | Vinyl |
| FireplacePresent | Yes |
| FireplaceTotal | 1 |
| FlooringType | Laminate, Hardwood |
| FoundationType | Concrete |
| HeatingFuel | Wood |
| HeatingType | Baseboard Heaters, Stove |
| RoofMaterial | Asphalt Shingle |
| RoofStyle | Unknown |
| StoriesTotal | 1 |
| SizeInterior | 2100 Sqft |
| TotalFinishedArea | 2100 Sqft |
| Type | House |
| UtilityWater | Well |
Parking
| Detached Garage |
Land
| AccessType | Year-round Access |
| Acreage | Yes |
| Sewer | Septic System |
| SizeIrregular | 2.2 |
| SizeTotal | 2.2 Ac |
| SizeTotalText | 2.2 Ac |
Rooms
| Level | Type | Length | Width | Dimensions |
|---|---|---|---|---|
| Basement | Workshop | 28'8'' x 33'7'' | ||
| Basement | 3pc Bathroom | X | ||
| Basement | Bedroom | 16'7'' x 9'8'' | ||
| Basement | 3pc Bathroom | X | ||
| Basement | Bedroom | 11'0'' x 8'8'' | ||
| Main Level | Foyer | 12'6'' x 4'6'' | ||
| Main Level | Attic | X | ||
| Main Level | Attic | X | ||
| Main Level | 3pc Bathroom | X | ||
| Main Level | Bedroom | 12'7'' x 12'0'' | ||
| Main Level | 3pc Bathroom | X | ||
| Main Level | Bedroom | 10'6'' x 12'4'' | ||
| Main Level | 4pc Bathroom | 16'0'' x 9'11'' | ||
| Main Level | Bedroom | 16'5'' x 14'7'' | ||
| Main Level | Storage | 17'10'' x 6'4'' | ||
| Main Level | Living Room | 28'0'' x 17'10'' | ||
| Main Level | Office | 8'4'' x 8'7'' | ||
| Main Level | Dining Room | 12'5'' x 8'7'' | ||
| Main Level | Kitchen | 12'6'' x 4'6'' |
https://www.realtor.ca/real-estate/27279273/108-acadie-grande-anse

260 Champlain St
Dieppe, New Brunswick E1A 1P3
(506) 382-3948
(506) 382-3946
www.exitmoncton.ca/
www.facebook.com/ExitMoncton/
Interested?
Contact us for more information









































