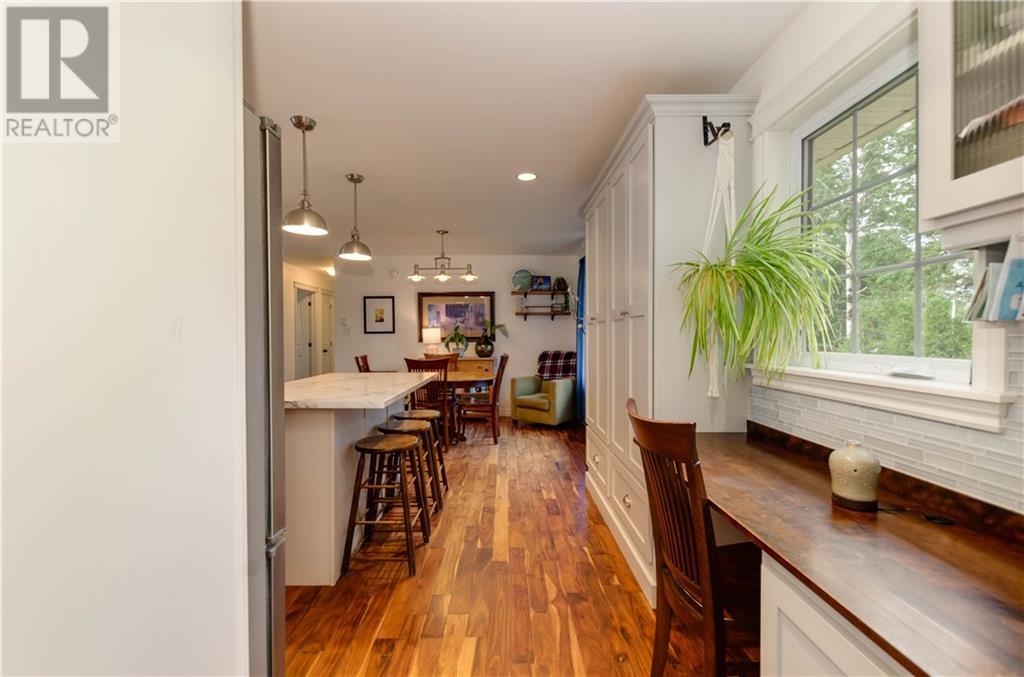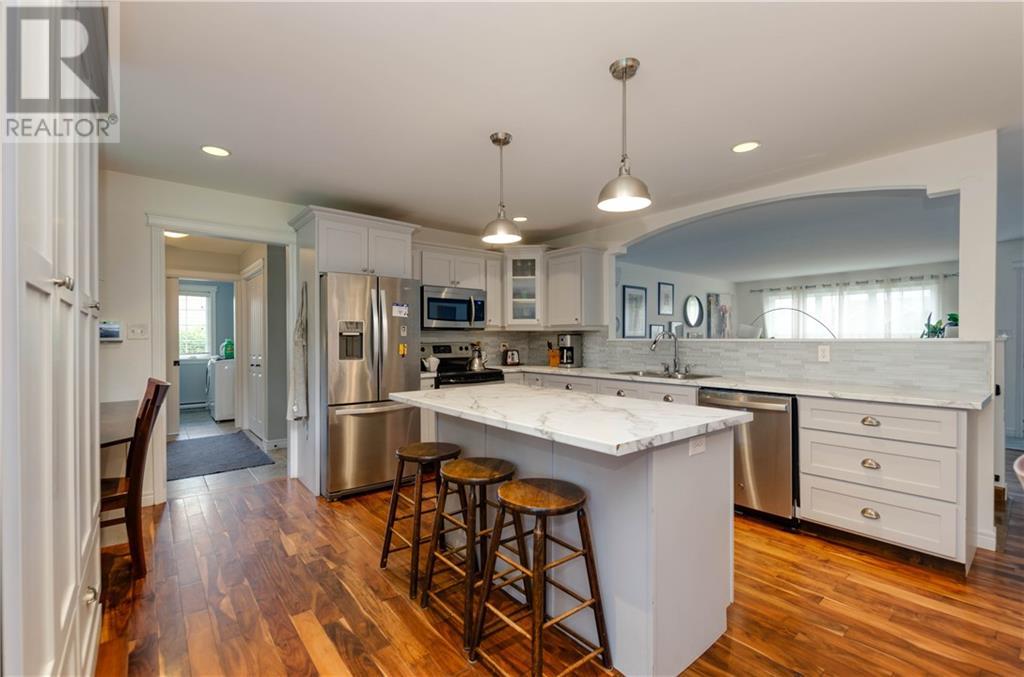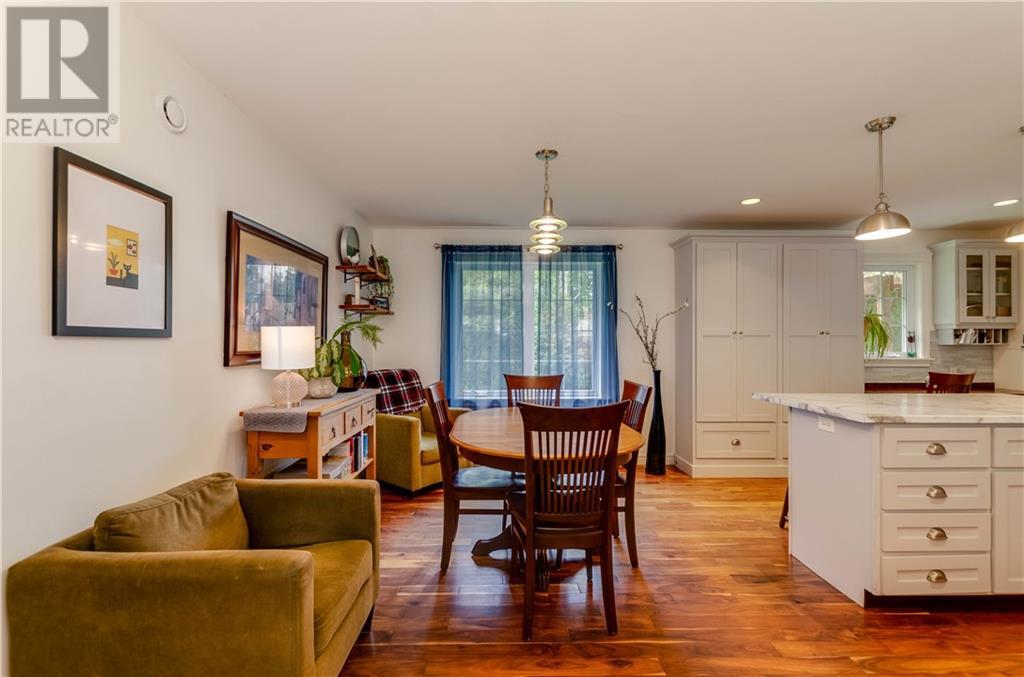45 Chad Crescent Salisbury, New Brunswick E4J 3N4
$479,900
45 CHAD CRES SALISBURY IS A FANTASTIC HOME FOR YOUR GROWING FAMILY! SCHOOLS AND ALL TOWN AMENITIES ARE JUST A SHORT WALK AWAY AND IT IS ADJACENT TO HIGHLAND PARK WITH WALKING TRAILS, PLAYGROUND, SPLASH PAD AND NEW AMPHITHEATRE!! This spacious three-bedroom bungalow boasts a gourmet kitchen with an abundance of cabinetry, a center island with seating, and an arched opening overlooking the living room, allowing plenty of natural light to fill the space. The mudroom, complete with laundry facilities and a half bath, offers convenient access to both the garage and a spacious back deck that overlooks a beautiful backyard. Hardwood floors flow seamlessly throughout the main level, enhancing the home's warm and inviting atmosphere. The main floor also features three generously sized bedrooms and a luxurious bathroom highlighted by a large soaker tub. The open staircase leads to a lower level that includes a bright and spacious family room, a non-conforming fourth bedroom, 3rd bathroom (2pc) which is plumbed for a shower, and two large storage areas. Beautiful landscaping, abundant flower beds, a large paved driveway, Roof Shingles 2024 and an attached garage further qualify this property as a must see! (id:53560)
Property Details
| MLS® Number | M161616 |
| Property Type | Single Family |
| Features | Level Lot |
Building
| BathroomTotal | 3 |
| BedroomsAboveGround | 3 |
| BedroomsTotal | 3 |
| ArchitecturalStyle | Bungalow |
| BasementDevelopment | Partially Finished |
| BasementType | Full (partially Finished) |
| ConstructedDate | 2008 |
| CoolingType | Air Conditioned, Heat Pump |
| ExteriorFinish | Vinyl |
| FlooringType | Laminate, Tile, Hardwood |
| FoundationType | Concrete |
| HalfBathTotal | 2 |
| HeatingFuel | Electric |
| HeatingType | Baseboard Heaters, Heat Pump |
| RoofMaterial | Asphalt Shingle |
| RoofStyle | Unknown |
| StoriesTotal | 1 |
| SizeInterior | 1486 Sqft |
| TotalFinishedArea | 2261 Sqft |
| Type | House |
| UtilityWater | Drilled Well, Well |
Parking
| Attached Garage |
Land
| AccessType | Year-round Access |
| Acreage | No |
| LandscapeFeatures | Landscaped |
| Sewer | Municipal Sewage System |
| SizeIrregular | 1030 |
| SizeTotal | 1030 M2 |
| SizeTotalText | 1030 M2 |
Rooms
| Level | Type | Length | Width | Dimensions |
|---|---|---|---|---|
| Basement | Utility Room | 9'9'' x 7'7'' | ||
| Basement | Storage | 13'9'' x 12'1'' | ||
| Basement | Storage | 14'7'' x 10'1'' | ||
| Basement | 2pc Bathroom | 9'9'' x 10'0'' | ||
| Basement | Bedroom | 13'6'' x 11'9'' | ||
| Basement | Family Room | 13'6'' x 27'9'' | ||
| Main Level | 2pc Bathroom | 7'7'' x 7'1'' | ||
| Main Level | 4pc Bathroom | 11'9'' x 8'3'' | ||
| Main Level | Bedroom | 13'4'' x 9'1'' | ||
| Main Level | Bedroom | 13'4'' x 11'4'' | ||
| Main Level | Bedroom | 14'4'' x 11'4'' | ||
| Main Level | Living Room | 18'7'' x 17'0'' | ||
| Main Level | Dining Room | 15'6'' x 7'1'' | ||
| Main Level | Kitchen | 14'5'' x 13'2'' | ||
| Main Level | Mud Room | 7'7'' x 9'4'' |
https://www.realtor.ca/real-estate/27285408/45-chad-crescent-salisbury

150 Edmonton Avenue, Suite 4b
Moncton, New Brunswick E1C 3B9
(506) 383-2883
(506) 383-2885
www.kwmoncton.ca/
Interested?
Contact us for more information





















































