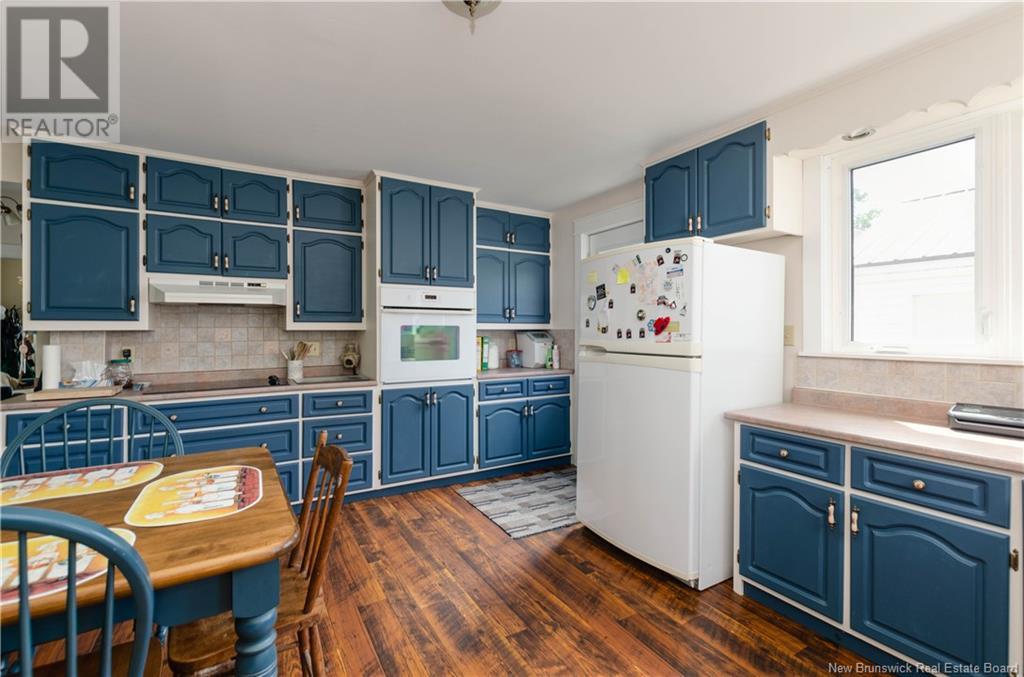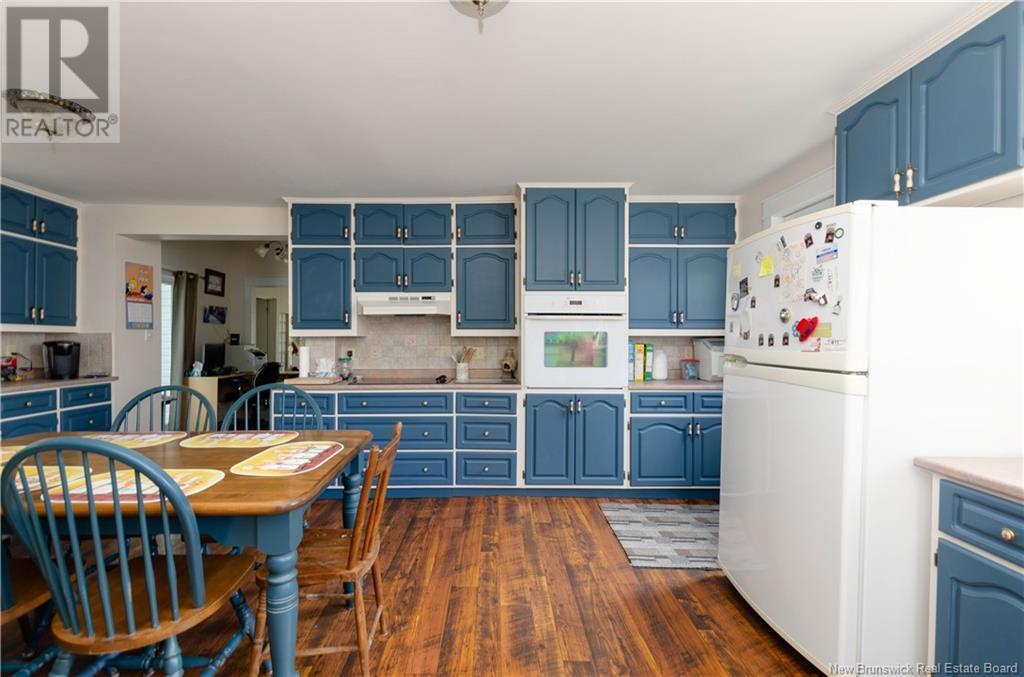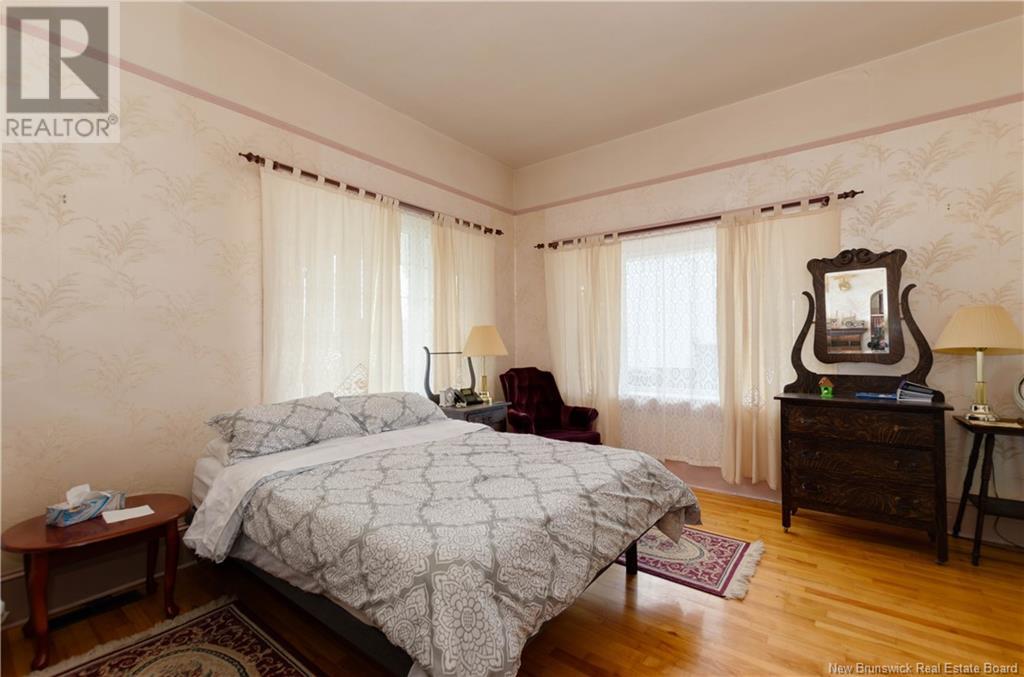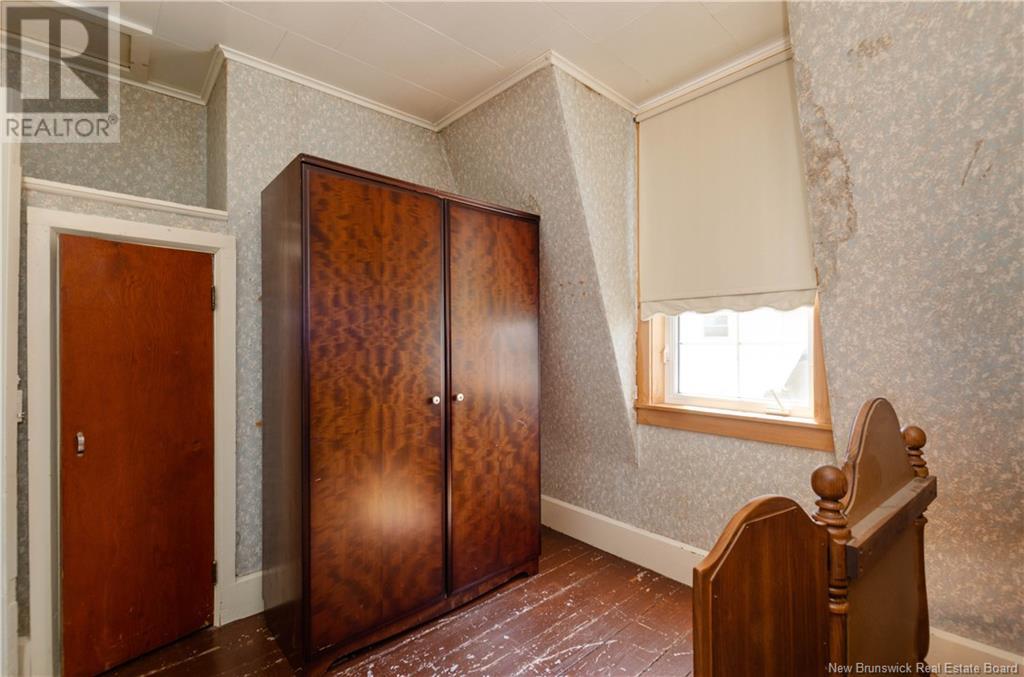25 River Road Petitcodiac, New Brunswick E4Z 4T4
$290,000
Looking for an affordable home with AMPLE space for a large family within walking distance of all amenities in Petitcodiac? Welcome to 25 River Rd located in the heart of Petitcodiac with a large back yard (partially fenced) and a large detached garage (double car deep). Walk through the front door to a den area. Off to the right you will find a dedicated office as well as a 3 piece bath with laundry. Continue straight into the large, eat-in kitchen with more cabinets than you'll likely ever need and a wood stove to help stay cozy on those cold nights. located off the back of the kitchen is a large shed, great for storing the ""extras"". Between the den and the kitchen you'll find a hallway into a large living room and to the stairs. Upstairs features a 4 piece bath and 3 bedrooms. One bedroom has access to the balcony that wraps the front and side of the house. With a new ducted heat pump installed mid 2024, you've got energy efficient climate control at your fingertips. Don't miss out! (id:53560)
Property Details
| MLS® Number | M161603 |
| Property Type | Single Family |
| Amenities Near By | Shopping |
| Water Front Type | Waterfront |
Building
| Bathroom Total | 2 |
| Bedrooms Above Ground | 3 |
| Bedrooms Total | 3 |
| Architectural Style | 2 Level |
| Constructed Date | 1870 |
| Cooling Type | Heat Pump |
| Exterior Finish | Vinyl |
| Fireplace Present | Yes |
| Fireplace Total | 1 |
| Flooring Type | Vinyl, Hardwood |
| Foundation Type | Block, Stone |
| Heating Fuel | Wood |
| Heating Type | Heat Pump, Stove |
| Size Interior | 1,823 Ft2 |
| Total Finished Area | 1823 Sqft |
| Type | House |
| Utility Water | Drilled Well, Well |
Parking
| Detached Garage |
Land
| Access Type | Year-round Access |
| Acreage | No |
| Land Amenities | Shopping |
| Sewer | Municipal Sewage System |
| Size Irregular | 1375 |
| Size Total | 1375 M2 |
| Size Total Text | 1375 M2 |
Rooms
| Level | Type | Length | Width | Dimensions |
|---|---|---|---|---|
| Second Level | 4pc Bathroom | 10'5'' x 10'1'' | ||
| Second Level | Bedroom | 10'1'' x 10'11'' | ||
| Second Level | Bedroom | 14'4'' x 10'11'' | ||
| Second Level | Bedroom | 10'1'' x 11'10'' | ||
| Main Level | 3pc Bathroom | 7'11'' x 15'11'' | ||
| Main Level | Living Room | 16'5'' x 13'0'' | ||
| Main Level | Office | 9'4'' x 8'5'' | ||
| Main Level | Kitchen | 19'4'' x 14'8'' | ||
| Main Level | Living Room | 8'7'' x 13'0'' |
https://www.realtor.ca/real-estate/27288728/25-river-road-petitcodiac

150 Edmonton Avenue, Suite 4b
Moncton, New Brunswick E1C 3B9
(506) 383-2883
(506) 383-2885
www.kwmoncton.ca/

150 Edmonton Avenue, Suite 4b
Moncton, New Brunswick E1C 3B9
(506) 383-2883
(506) 383-2885
www.kwmoncton.ca/
Contact Us
Contact us for more information





















































