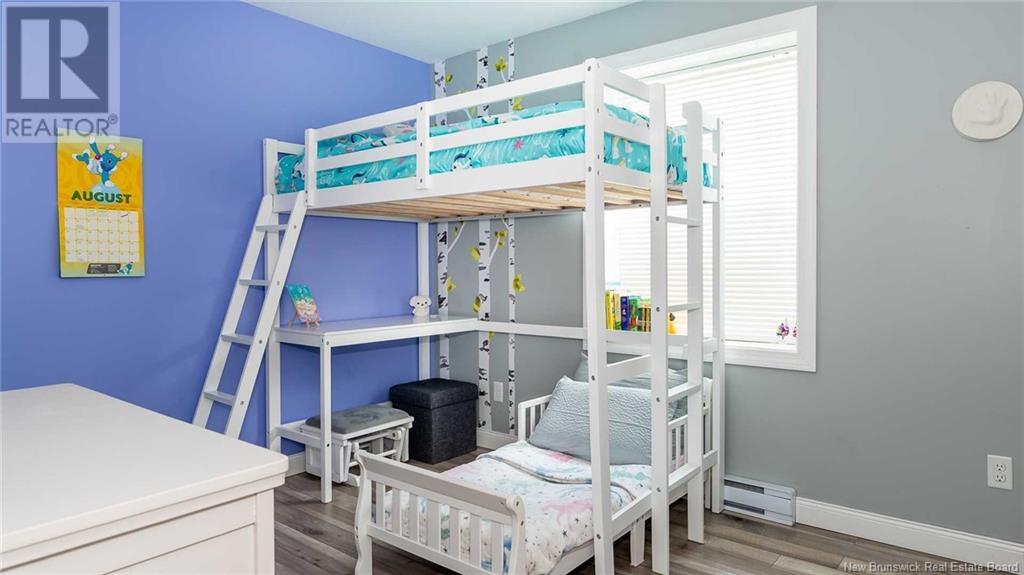1 Hopper Avenue Salisbury, New Brunswick E4J 0C9
$415,000
Visit REALTOR® website for additional information. Searching for a 5-bedroom house with a potential in-law suite? Check out this modern bungalow in Silver Fox Estates, Salisbury. With three bedrooms upstairs and two downstairs, the open concept living space has a deck with backyard views. The kitchen features dark wood cabinets and stainless-steel appliances. The main floor includes a family bathroom and primary bedroom with en-suite. The lower level has a kitchenette, third bathroom, and two (Non Conforming) bedrooms along with a family room. Heating is provided by electric baseboard and a climate-controlled heat pump. Enjoy the newly fenced yard, spacious deck, with room for pool, storage shed, and a corner lot location. (id:53560)
Property Details
| MLS® Number | M161656 |
| Property Type | Single Family |
| AmenitiesNearBy | Shopping |
| EquipmentType | None |
| Features | Corner Site |
| RentalEquipmentType | None |
| Structure | Shed |
Building
| BathroomTotal | 3 |
| BedroomsAboveGround | 3 |
| BedroomsBelowGround | 2 |
| BedroomsTotal | 5 |
| ArchitecturalStyle | 2 Level |
| BasementType | Full |
| ConstructedDate | 2012 |
| CoolingType | Air Conditioned, Heat Pump |
| ExteriorFinish | Vinyl |
| FireProtection | Smoke Detectors |
| FlooringType | Carpeted, Laminate, Vinyl, Porcelain Tile |
| FoundationType | Concrete |
| HeatingFuel | Electric |
| HeatingType | Baseboard Heaters, Heat Pump |
| RoofMaterial | Asphalt Shingle |
| RoofStyle | Unknown |
| SizeInterior | 1372 Sqft |
| TotalFinishedArea | 2597 Sqft |
| Type | House |
| UtilityWater | Drilled Well, Well |
Land
| AccessType | Year-round Access |
| Acreage | No |
| LandAmenities | Shopping |
| LandscapeFeatures | Landscaped |
| Sewer | Municipal Sewage System |
| SizeTotalText | Under 1/2 Acre |
Rooms
| Level | Type | Length | Width | Dimensions |
|---|---|---|---|---|
| Basement | Laundry Room | 12'11'' x 11'5'' | ||
| Basement | 3pc Bathroom | 12'8'' x 8'2'' | ||
| Basement | Bedroom | 12'10'' x 11'6'' | ||
| Basement | Other | 12'10'' x 10'10'' | ||
| Basement | Bedroom | 12'10'' x 10'10'' | ||
| Basement | Family Room | 12'10'' x 20'10'' | ||
| Main Level | 4pc Bathroom | 7'2'' x 5'1'' | ||
| Main Level | Bedroom | 9'6'' x 11'10'' | ||
| Main Level | Bedroom | 9'6'' x 10'10'' | ||
| Main Level | 3pc Ensuite Bath | 5'6'' x 9'1'' | ||
| Main Level | Bedroom | 13'1'' x 11'1'' | ||
| Main Level | Dining Room | 13'1'' x 15'11'' | ||
| Main Level | Kitchen | 13'1'' x 12'6'' | ||
| Main Level | Living Room | 13'1'' x 15'11'' |
https://www.realtor.ca/real-estate/27288698/1-hopper-avenue-salisbury

607 St. George Street, Unit B02
Moncton, New Brunswick E1E 2C2
(877) 709-0027
Interested?
Contact us for more information















