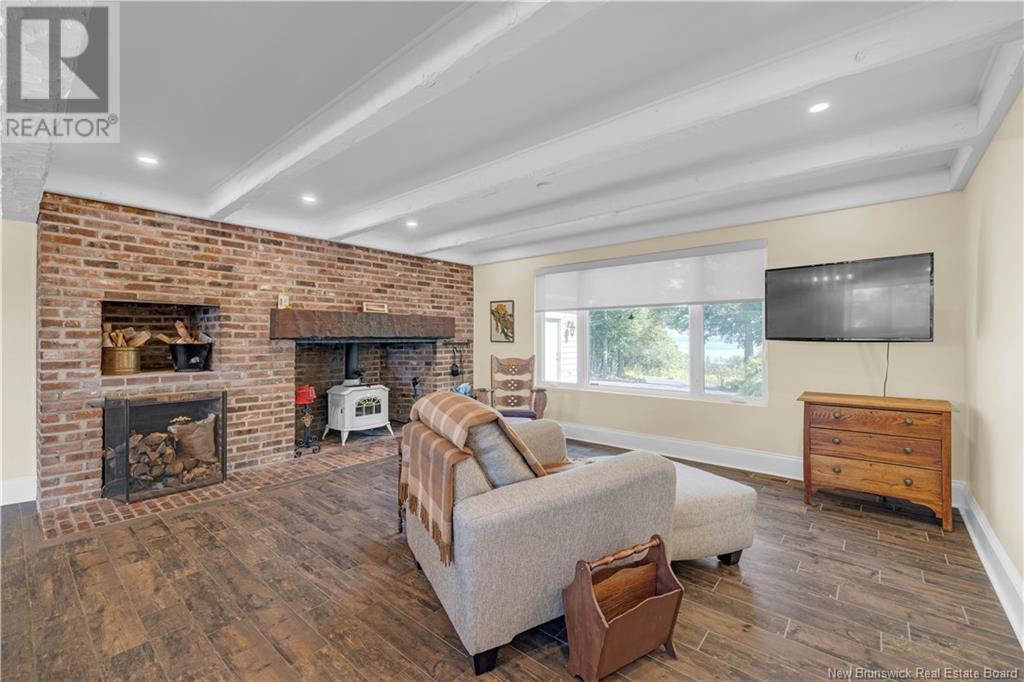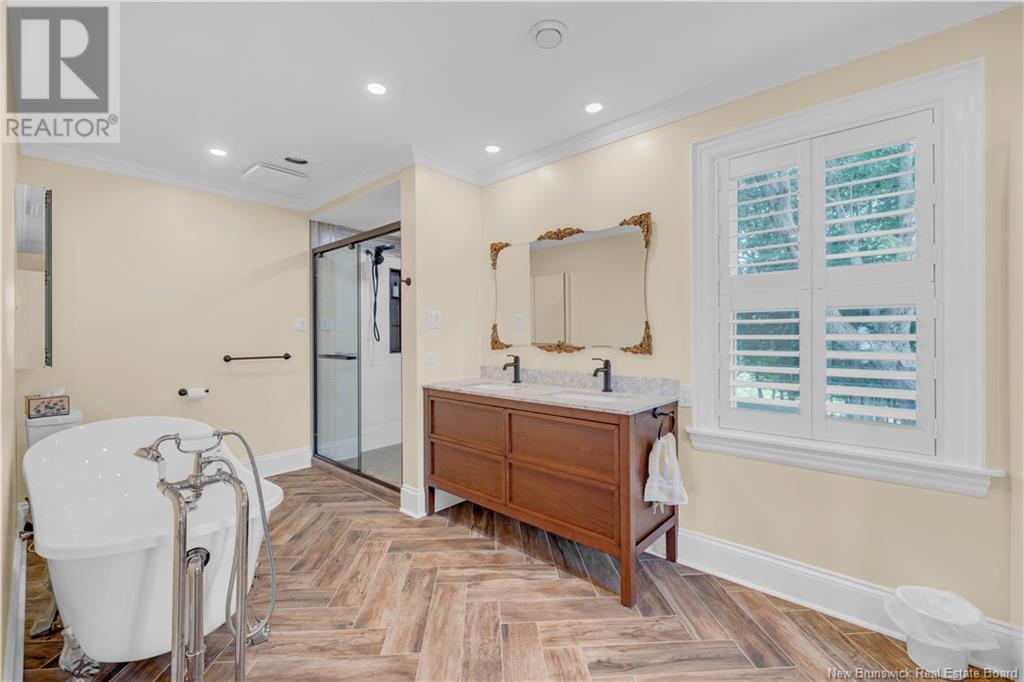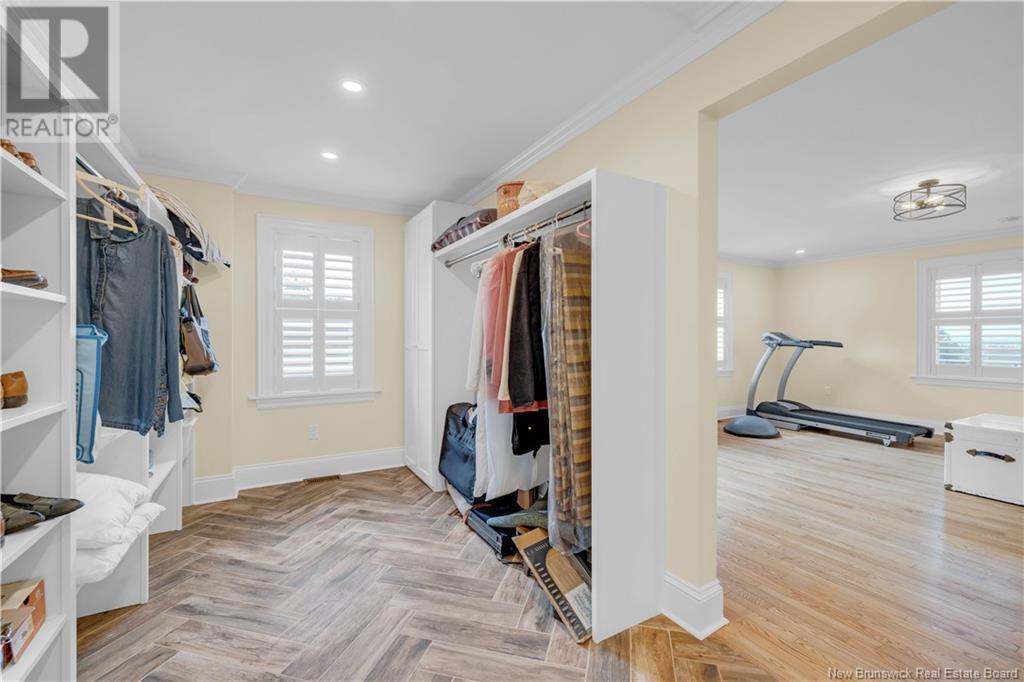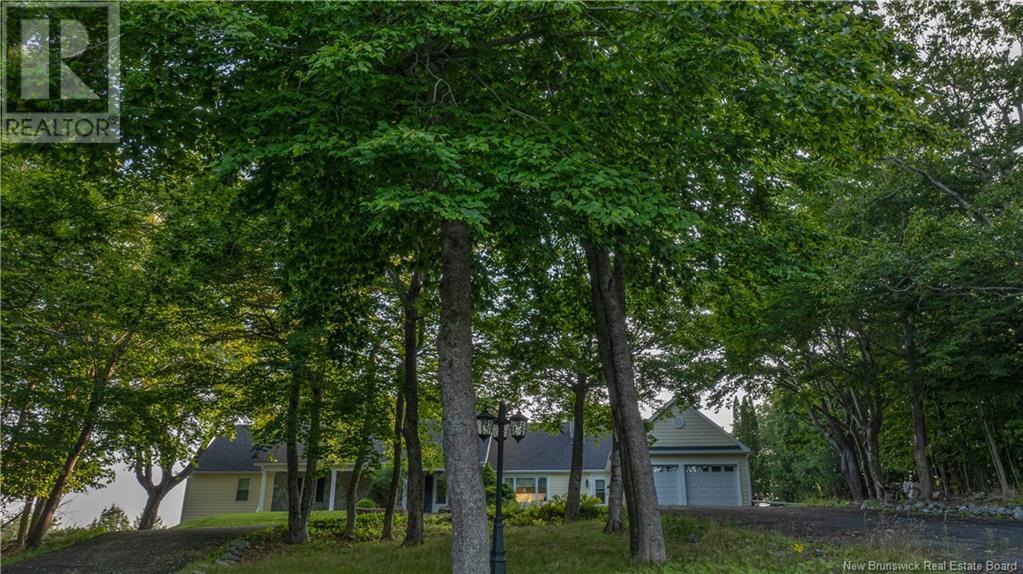133 Westmount Drive Saint John, New Brunswick E2K 5G1
$850,000
What a wonderful opportunity to own a beautiful, private, over 2.5 acre property on prestigious Westmount Drive! Charming tree-lined driveway leads to a lovely home totally restored to exacting standards with top-quality construction and finishing. Through the vestibule and expansive foyer, the great room, dining room and kitchen are spacious and inviting, boasting such high-end features as custom mouldings, trim, wainscotting, window seats and cabinetry, along with stunning upriver views. The brand-new quality ducted heat pump system makes maintaining a perfect temperature very affordable. The sunny main floor family room, with 8.5-18 ft ceiling, large laundry and mud room, and gracious master bedroom with luxuriously appointed ensuite completes the main level. Upstairs, via the gentle double turned staircase, offers 2 additional bedrooms, a gorgeous mahogany paneled library/office (which could be a third bedroom), outstanding 4 piece bath, and cedar closet. With extensive renovations and upgrades too numerous to mention, the value here at this price is unparalleled. Nothing to do but relax and enjoy the inground pool, private yard and century trees in one of the most desirable locations in the city! (id:53560)
Property Details
| MLS® Number | NB104327 |
| Property Type | Single Family |
| EquipmentType | None |
| Features | Cul-de-sac, Rolling, Conservation/green Belt |
| PoolType | Inground Pool |
| RentalEquipmentType | None |
Building
| BathroomTotal | 4 |
| BedroomsAboveGround | 4 |
| BedroomsTotal | 4 |
| BasementDevelopment | Unfinished |
| BasementType | Full (unfinished) |
| ConstructedDate | 1971 |
| CoolingType | Air Conditioned, Heat Pump |
| ExteriorFinish | Stone, Vinyl |
| FlooringType | Ceramic, Wood |
| FoundationType | Concrete |
| HalfBathTotal | 1 |
| HeatingFuel | Wood |
| HeatingType | Heat Pump, Radiant Heat, Stove |
| RoofMaterial | Asphalt Shingle |
| RoofStyle | Unknown |
| SizeInterior | 3726 Sqft |
| TotalFinishedArea | 3726 Sqft |
| Type | House |
| UtilityWater | Municipal Water |
Parking
| Attached Garage | |
| Integrated Garage | |
| Garage | |
| Inside Entry |
Land
| AccessType | Year-round Access, Road Access |
| Acreage | Yes |
| LandscapeFeatures | Partially Landscaped |
| Sewer | Municipal Sewage System |
| SizeIrregular | 2.69 |
| SizeTotal | 2.69 Ac |
| SizeTotalText | 2.69 Ac |
| ZoningDescription | Residential |
Rooms
| Level | Type | Length | Width | Dimensions |
|---|---|---|---|---|
| Second Level | Other | X | ||
| Second Level | 4pc Bathroom | X | ||
| Second Level | Bedroom | 12'0'' x 14'3'' | ||
| Second Level | Other | X | ||
| Second Level | Office | 13'3'' x 13'7'' | ||
| Second Level | Bedroom | 12'0'' x 14'3'' | ||
| Main Level | Other | X | ||
| Main Level | 2pc Bathroom | X | ||
| Main Level | Kitchen/dining Room | X | ||
| Main Level | Family Room | 12'6'' x 20'0'' | ||
| Main Level | Dining Room | 16'10'' x 17'2'' | ||
| Main Level | Foyer | 13'8'' x 15'3'' | ||
| Main Level | Other | X | ||
| Main Level | Primary Bedroom | 18'1'' x 18'5'' | ||
| Main Level | Mud Room | 4'0'' x 18'6'' | ||
| Main Level | 3pc Ensuite Bath | 6'0'' x 16'0'' | ||
| Main Level | Kitchen | 17'4'' x 27'0'' | ||
| Main Level | Great Room | 16'10'' x 22'4'' | ||
| Main Level | Other | 7'1'' x 9'4'' |
https://www.realtor.ca/real-estate/27307486/133-westmount-drive-saint-john

1020 Rothesay Road
Saint John, New Brunswick E2H 2H8
(506) 642-3948
(506) 642-7770
Interested?
Contact us for more information



















































