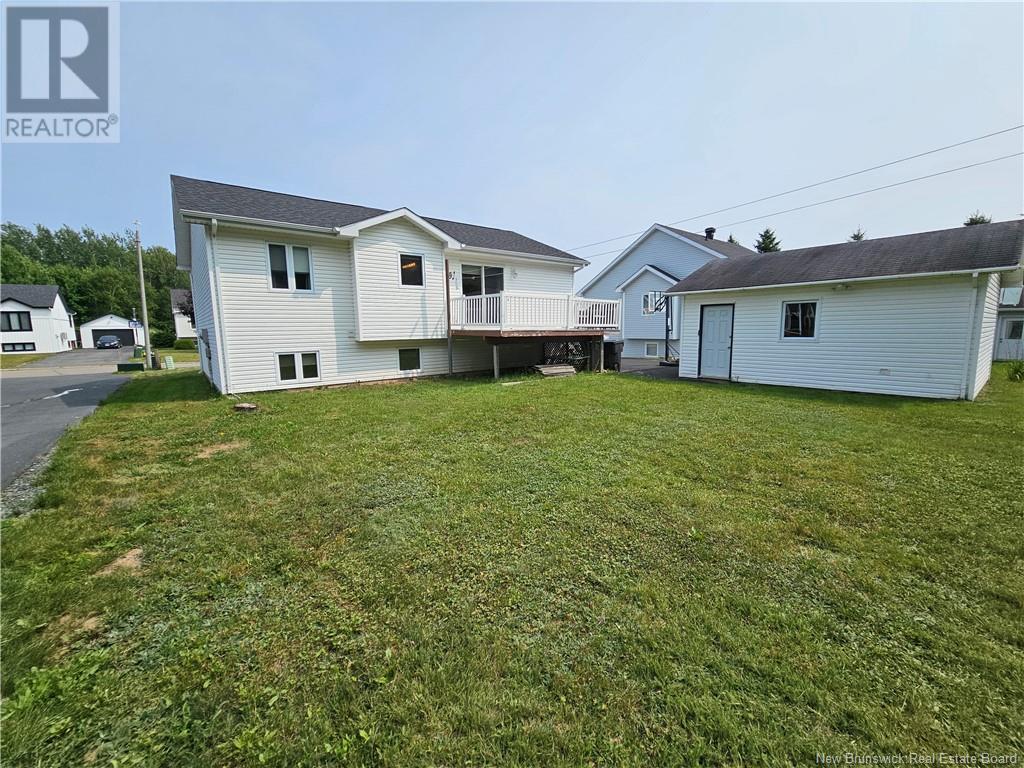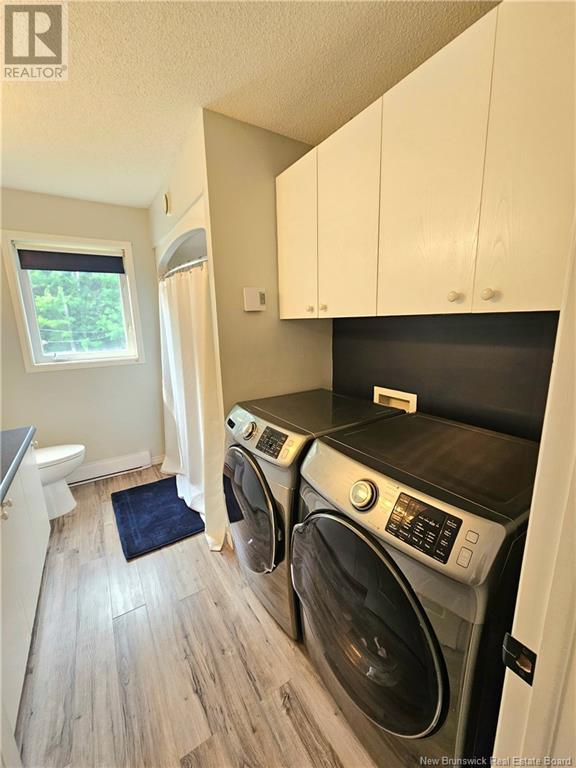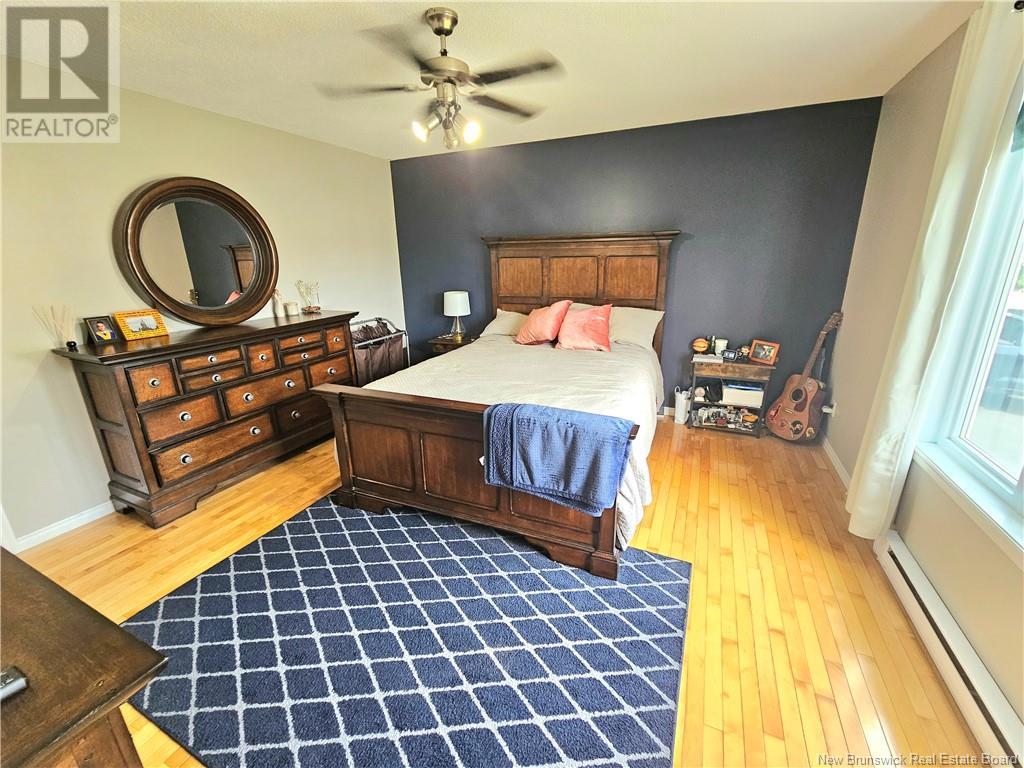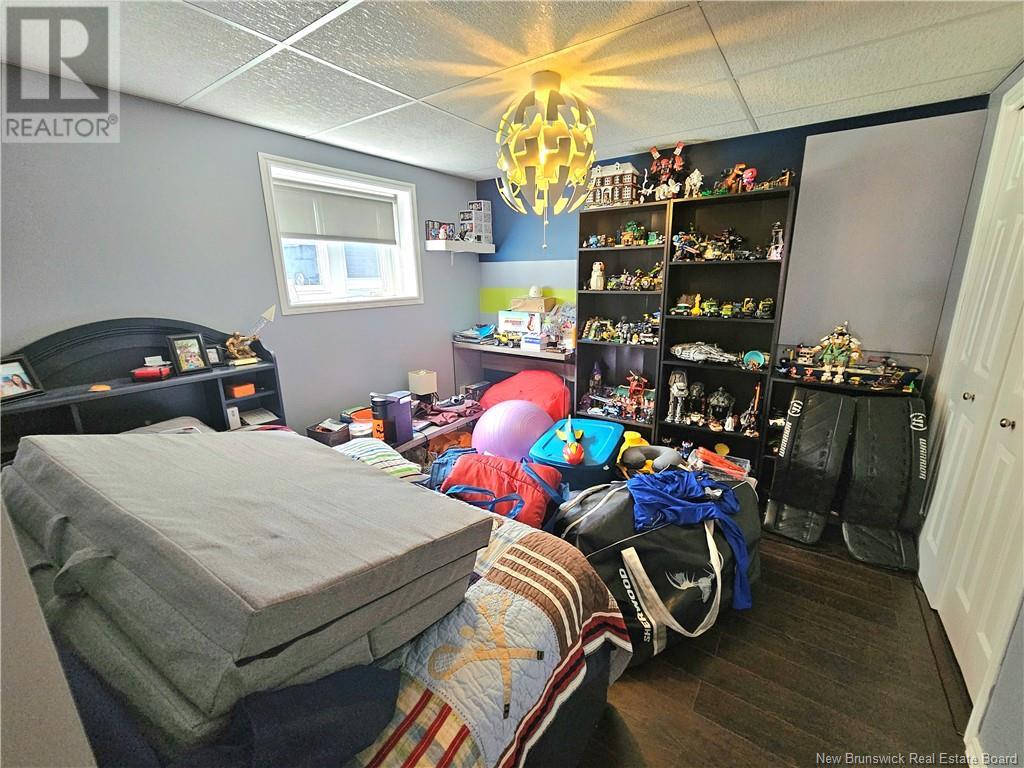975 Malards Beresford, New Brunswick E8K 1K2
$279,900
Great family home located in one of the most desirable neighborhoods in Beresford! This turn-key home features 4 bedrooms, a large eat-in kitchen, 1.5 baths and an awesome family room that is great for lounging or for play! Built in 1999, it is a modern split entry with tons of light! Upstairs you will find 2 bedrooms and a full bathroom with laundry, updated floors, cathedral ceilings and a mini split to help keep the house cool in the summer and warm in the winter! In the lower level you will find 2 more bedrooms, a half bath, a rec-room and tons of storage under the living room ceiling. Outside, you will find a spacious backyard that is very private with beautiful trees lining the back of the property, a deck and a 20x20 garage for extra storage that is completely insulated and features it's own sub panel and 30 amp plug for a heater or even to plug in an RV. New roof from 2023. Call today for a showing!!! (id:53560)
Property Details
| MLS® Number | NB104443 |
| Property Type | Single Family |
| EquipmentType | None |
| Features | Level Lot |
| RentalEquipmentType | None |
| Structure | None |
Building
| BathroomTotal | 2 |
| BedroomsAboveGround | 2 |
| BedroomsBelowGround | 2 |
| BedroomsTotal | 4 |
| ArchitecturalStyle | Split Level Entry |
| ConstructedDate | 1999 |
| CoolingType | Heat Pump |
| ExteriorFinish | Vinyl |
| FlooringType | Ceramic, Vinyl, Wood |
| FoundationType | Concrete |
| HalfBathTotal | 1 |
| HeatingFuel | Electric |
| HeatingType | Heat Pump |
| RoofMaterial | Asphalt Shingle |
| RoofStyle | Unknown |
| SizeInterior | 910 Sqft |
| TotalFinishedArea | 1535 Sqft |
| Type | House |
| UtilityWater | Municipal Water |
Parking
| Detached Garage |
Land
| AccessType | Year-round Access |
| Acreage | No |
| LandscapeFeatures | Landscaped |
| Sewer | Municipal Sewage System |
| SizeIrregular | 715 |
| SizeTotal | 715 M2 |
| SizeTotalText | 715 M2 |
Rooms
| Level | Type | Length | Width | Dimensions |
|---|---|---|---|---|
| Second Level | Bath (# Pieces 1-6) | 10'2'' x 7'7'' | ||
| Second Level | Primary Bedroom | 13'9'' x 13'7'' | ||
| Second Level | Bedroom | 13'1'' x 9'4'' | ||
| Second Level | Dining Room | 12'9'' x 9'6'' | ||
| Second Level | Kitchen | 9' x 13'1'' | ||
| Basement | Bath (# Pieces 1-6) | 6'9'' x 5'1'' | ||
| Basement | Bedroom | 12' x 10'3'' | ||
| Basement | Bedroom | 15'6'' x 11'1'' | ||
| Basement | Recreation Room | 12'5'' x 23'4'' | ||
| Main Level | Living Room | 20'5'' x 11'8'' |
https://www.realtor.ca/real-estate/27307324/975-malards-beresford

1370 Johnson Ave
Bathurst, New Brunswick E2A 3T7
(506) 546-0660
Interested?
Contact us for more information































