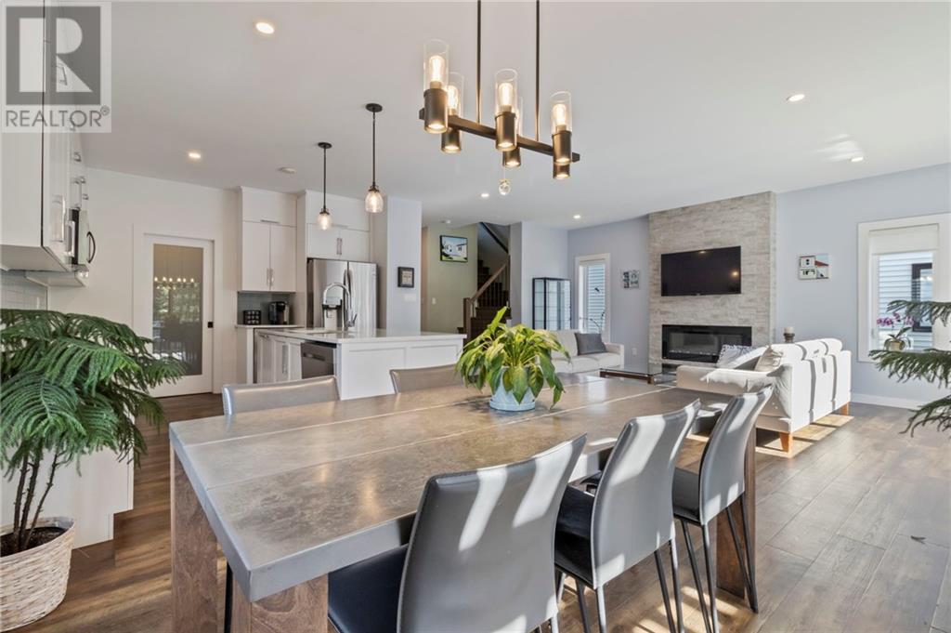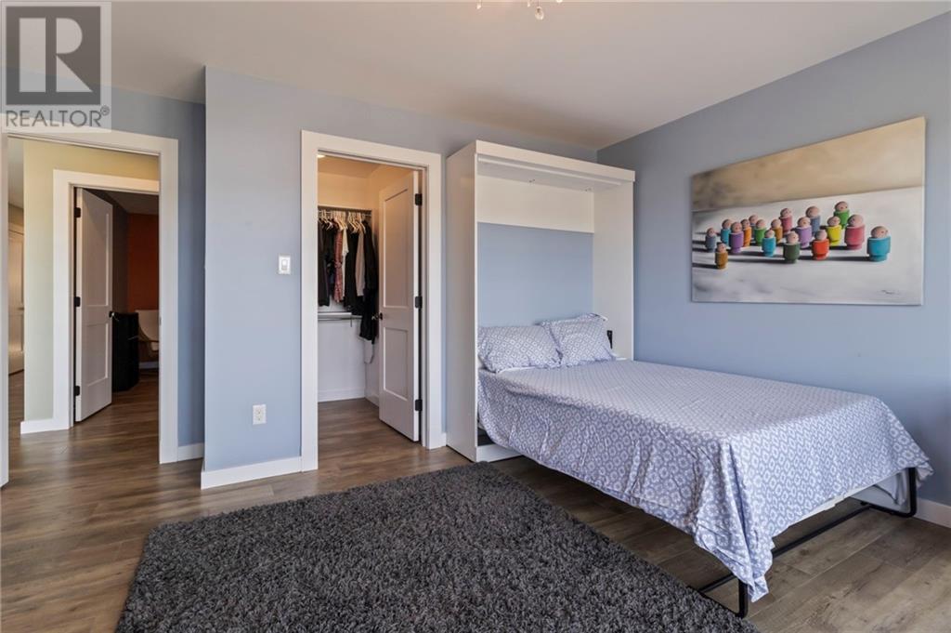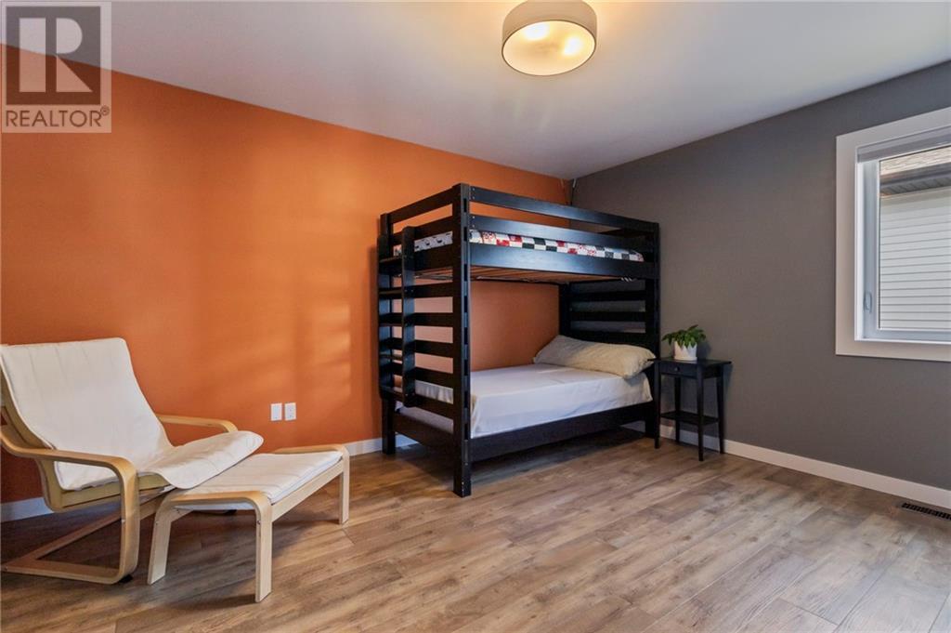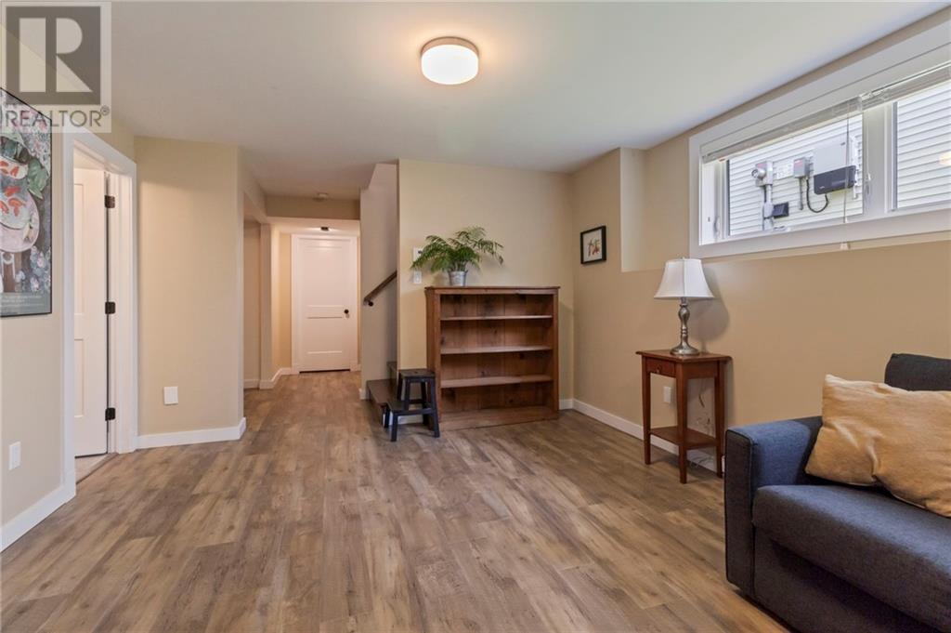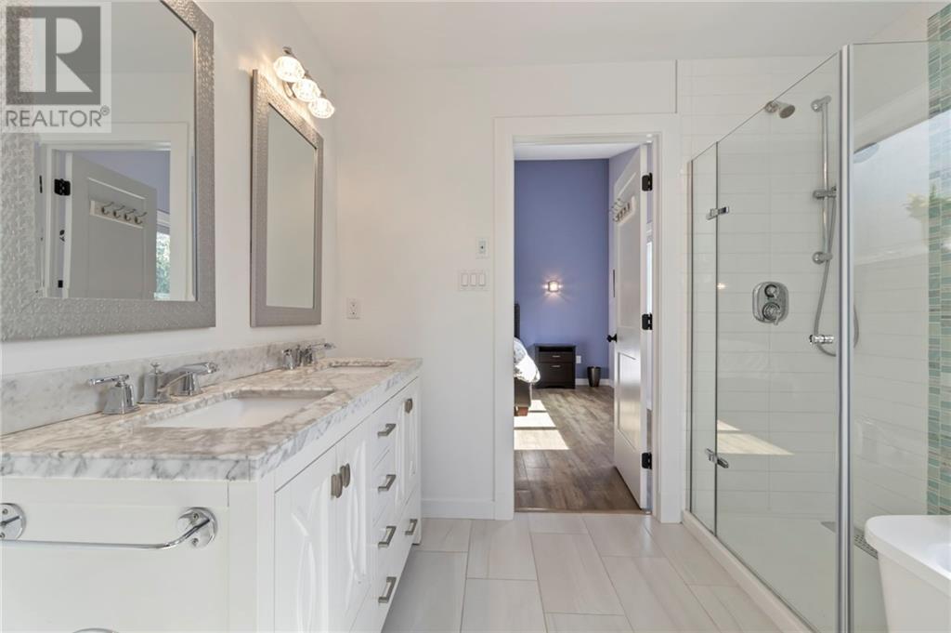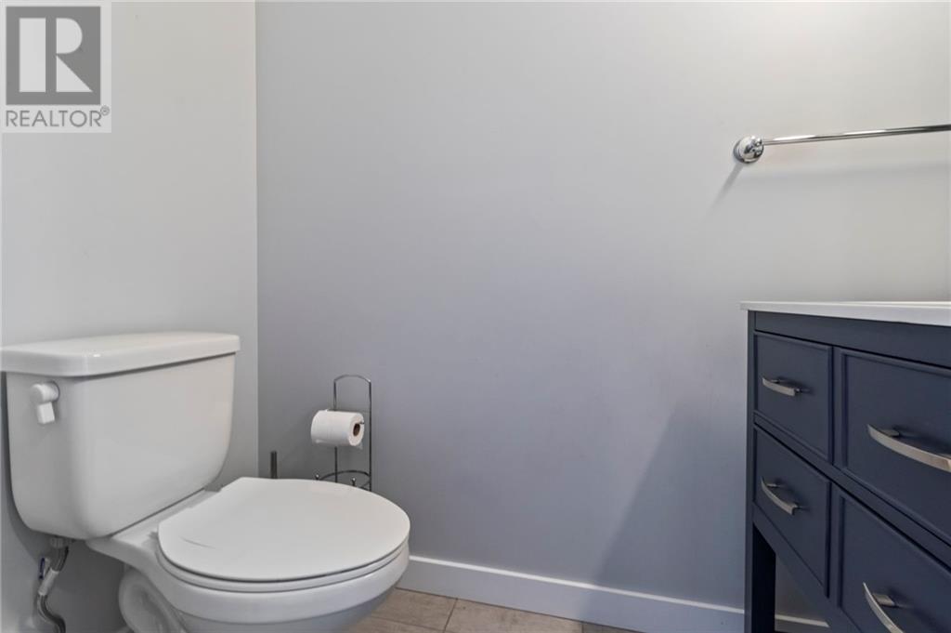197 Dickey Boulevard Riverview, New Brunswick E1B 0T6
$664,900
Welcome to 197 Dickey Blvd, a contemporary home built in 2018, offering unparalleled luxury in Dobson Landing. Backing onto Mill Creek, this two-story beauty greets you with a spacious foyer leading to an open-concept living area with 9-foot ceilings, an electric fireplace, and a stylish two-toned kitchen with quartz countertops and a walk-in pantry. The main floor includes a 2-piece powder room and a mudroom with garage access. Upstairs, youll find a bright office space and a stunning primary suite featuring a walk-in closet and a spa-like ensuite with a walk-in shower, soaker tub, and double vanity. Two additional large bedrooms, each with walk-in closets, and a full bath complete this floor. The lower level is filled with natural light and offers a family room, a fourth bedroom, a full bath, a hobby area, and storage. Outside, enjoy your private oasis with a heated inground pool (installed in 2019) surrounded by stamped concrete. This super energy-efficient home includes custom lighting from Terra Verde, custom blinds, a paved driveway, and a remaining New Home Warranty. It boasts extra wall insulation, triple-glazed windows, a pre-wired solar roof with sixteen 335-watt panels, a Tesla battery bank, a grey water recycler, and a state-of-the-art ducted heat pump system controlled by smart home tools. Don't miss your chance to own this extraordinary property! Call today to schedule your private showing! (id:53560)
Property Details
| MLS® Number | M161757 |
| Property Type | Single Family |
| AmenitiesNearBy | Golf Course, Shopping |
| EquipmentType | None |
| Features | Conservation/green Belt, Golf Course/parkland |
| PoolType | Inground Pool |
| RentalEquipmentType | None |
Building
| BathroomTotal | 4 |
| BedroomsAboveGround | 3 |
| BedroomsBelowGround | 1 |
| BedroomsTotal | 4 |
| ArchitecturalStyle | 2 Level |
| ConstructedDate | 2018 |
| CoolingType | Heat Pump |
| ExteriorFinish | Vinyl |
| FireProtection | Smoke Detectors, Security System |
| FireplacePresent | Yes |
| FireplaceTotal | 1 |
| FlooringType | Laminate, Porcelain Tile, Hardwood |
| FoundationType | Concrete |
| HalfBathTotal | 1 |
| HeatingFuel | Electric, Solar |
| HeatingType | Baseboard Heaters |
| RoofMaterial | Asphalt Shingle |
| RoofStyle | Unknown |
| SizeInterior | 2072 Sqft |
| TotalFinishedArea | 2990 Sqft |
| Type | House |
| UtilityWater | Municipal Water |
Parking
| Attached Garage | |
| Garage |
Land
| AccessType | Year-round Access |
| Acreage | No |
| LandAmenities | Golf Course, Shopping |
| LandscapeFeatures | Landscaped |
| Sewer | Municipal Sewage System |
| SizeIrregular | 384 |
| SizeTotal | 384 M2 |
| SizeTotalText | 384 M2 |
Rooms
| Level | Type | Length | Width | Dimensions |
|---|---|---|---|---|
| Second Level | Other | 8'1'' x 9'7'' | ||
| Second Level | Bedroom | 13'1'' x 14'1'' | ||
| Second Level | Laundry Room | 6'1'' x 6'5'' | ||
| Second Level | 4pc Bathroom | 8'11'' x 5'10'' | ||
| Second Level | Bedroom | 13'1'' x 11'1'' | ||
| Second Level | Bedroom | 12'0'' x 13'1'' | ||
| Second Level | Office | 10'1'' x 10'8'' | ||
| Basement | Utility Room | 10'2'' x 10'0'' | ||
| Basement | Hobby Room | 10'7'' x 6'11'' | ||
| Basement | 4pc Bathroom | 5'8'' x 9'1'' | ||
| Basement | Bedroom | 10'7'' x 11'1'' | ||
| Basement | Family Room | 18'0'' x 12'2'' | ||
| Main Level | 2pc Bathroom | 3'4'' x 6'6'' | ||
| Main Level | Mud Room | 5'11'' x 4'1'' | ||
| Main Level | Dining Room | 11'5'' x 10'8'' | ||
| Main Level | Kitchen | 13'8'' x 11'5'' | ||
| Main Level | Living Room | 18'0'' x 13'8'' | ||
| Main Level | Foyer | 11'0'' x 9'0'' |
https://www.realtor.ca/real-estate/27307555/197-dickey-boulevard-riverview
169 Mountain Rd
Moncton, New Brunswick E1C 2L1
(506) 859-7779
(506) 859-7778
www.hubcityrealty.ca/
Interested?
Contact us for more information








