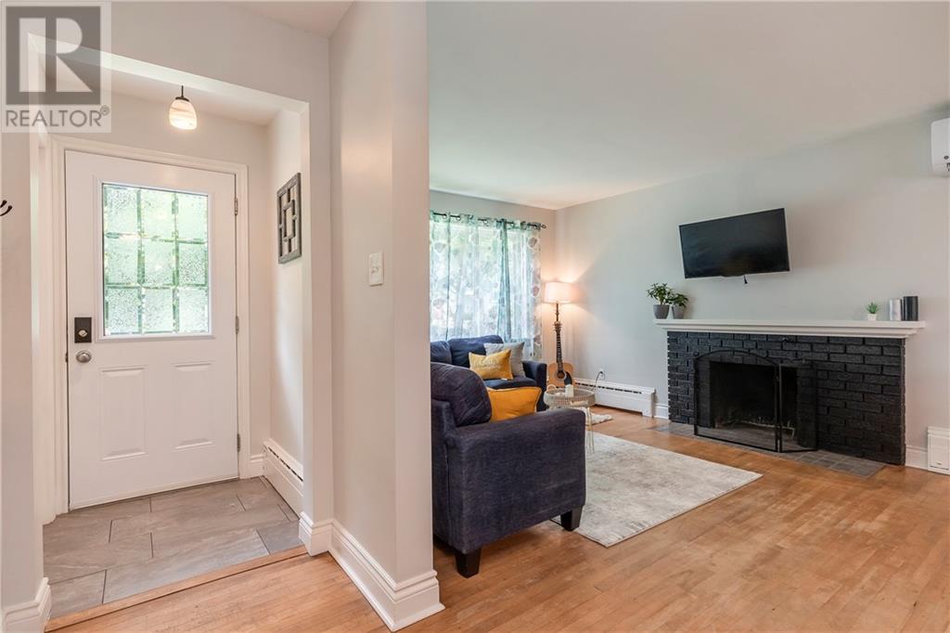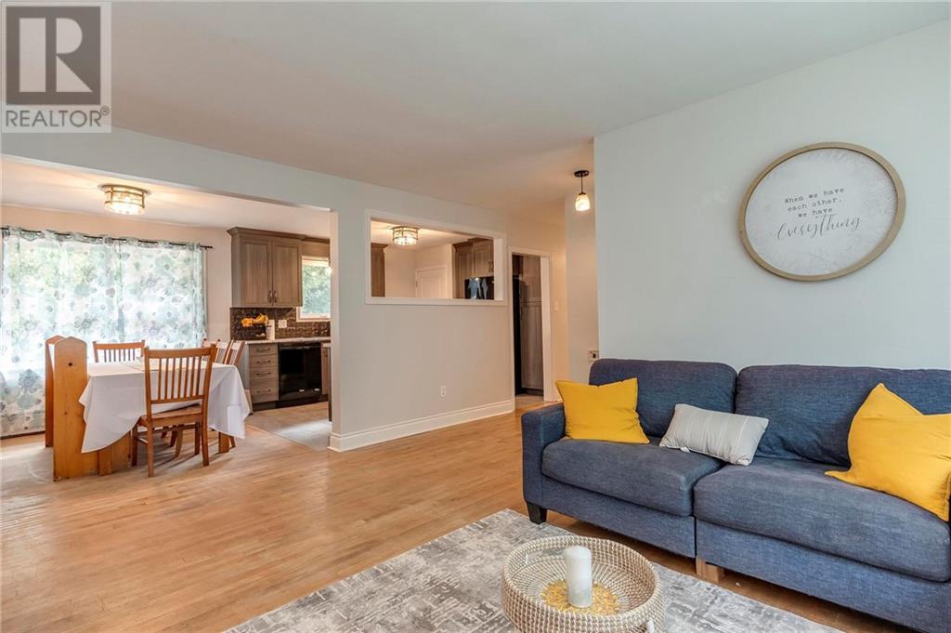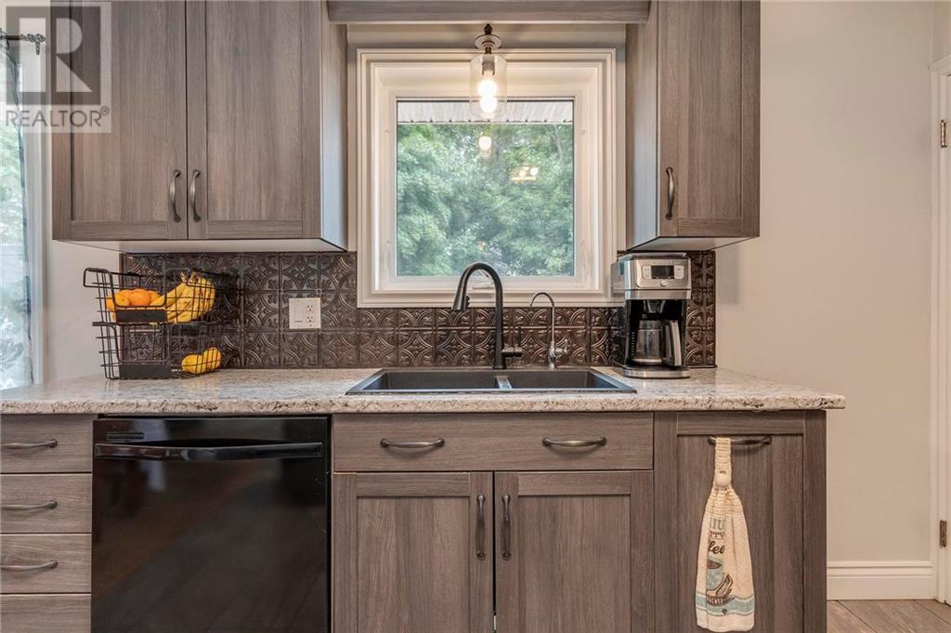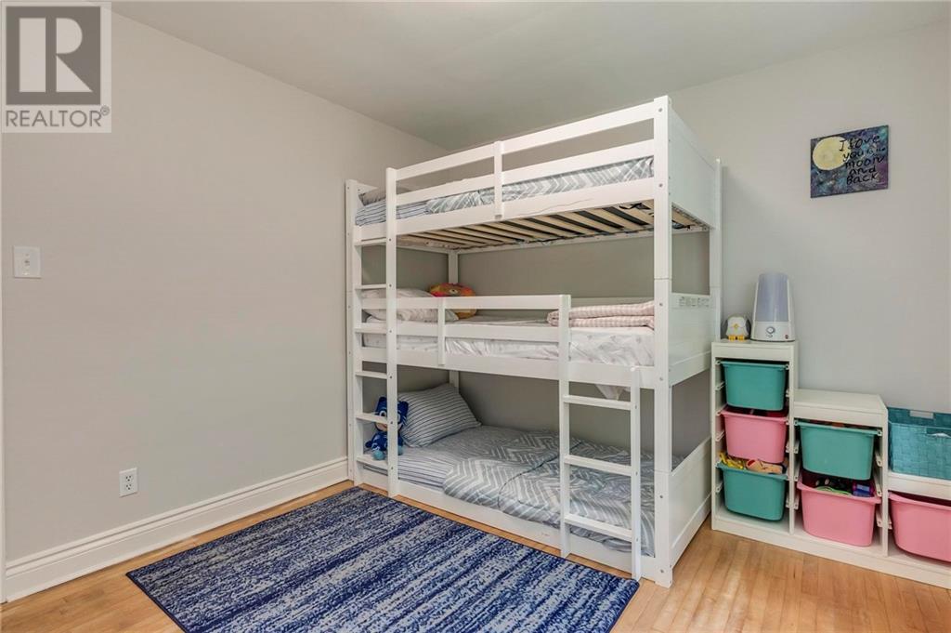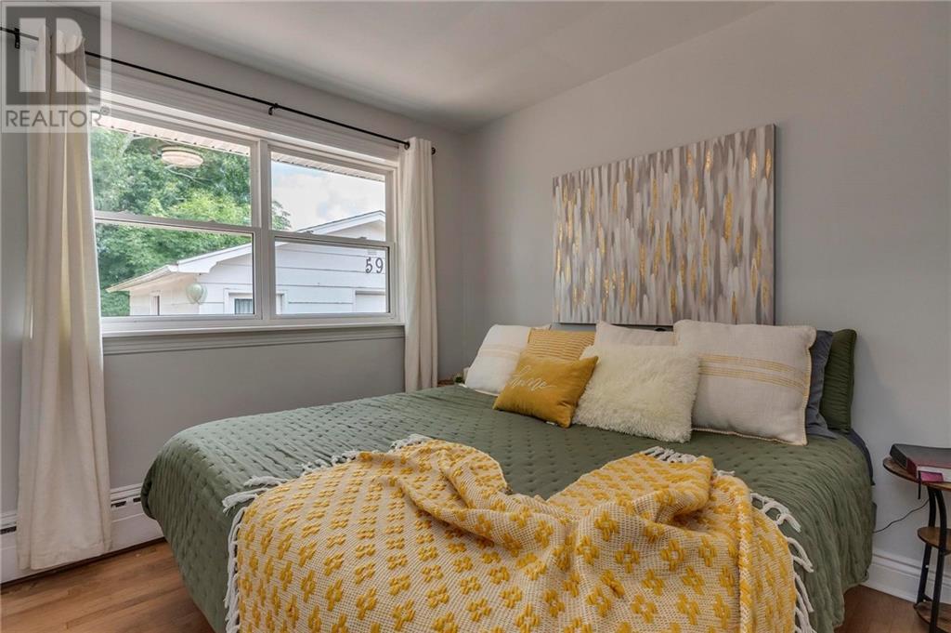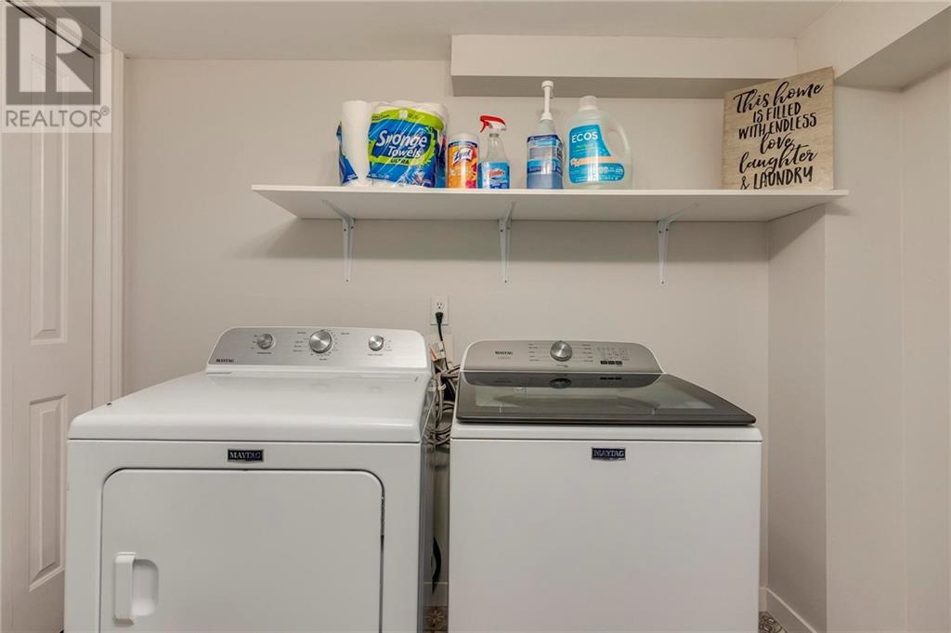59 Century Drive Moncton, New Brunswick E1E 2X8
$365,000
This property is a well cared for family home. This bungalow has been loved and is full of love, laughters and family memories. On the main floor, the house features a living space with a wood fire place, a new mini split installed in 2024, an updated bathroom, a dining and a kitchen with a water filter system integrated to the house. Each room has a good size window that allows plenty of natural light. The primary bedroom is currently used as kids room. The basement features a bedroom, a bathroom/Laundry, a spacious family room, a mini split installed in 2024 and a storage room. The basement can also be accessed at the back of the house with a separate door. The backyard is fenced and is ready to be used to create more family memories. For you peace of mind the owners have done a pre-selling inspection. (id:53560)
Property Details
| MLS® Number | M161827 |
| Property Type | Single Family |
| AmenitiesNearBy | Public Transit, Shopping |
Building
| BathroomTotal | 2 |
| BedroomsAboveGround | 3 |
| BedroomsBelowGround | 1 |
| BedroomsTotal | 4 |
| ArchitecturalStyle | Bungalow |
| ConstructedDate | 1957 |
| CoolingType | Air Conditioned |
| ExteriorFinish | Brick |
| FlooringType | Laminate, Porcelain Tile, Hardwood |
| FoundationType | Concrete |
| HeatingFuel | Electric |
| HeatingType | Baseboard Heaters |
| StoriesTotal | 1 |
| SizeInterior | 1092 Sqft |
| TotalFinishedArea | 1830 Sqft |
| Type | House |
| UtilityWater | Municipal Water |
Parking
| Detached Garage | |
| Garage |
Land
| AccessType | Year-round Access |
| Acreage | No |
| LandAmenities | Public Transit, Shopping |
| Sewer | Municipal Sewage System |
| SizeTotalText | Under 1/2 Acre |
Rooms
| Level | Type | Length | Width | Dimensions |
|---|---|---|---|---|
| Basement | Storage | 13'7'' x 26'1'' | ||
| Basement | 3pc Bathroom | 12'2'' x 9'10'' | ||
| Basement | Family Room | 15'2'' x 26'0'' | ||
| Basement | Bedroom | 7'1'' x 13'2'' | ||
| Main Level | Bedroom | 11'11'' x 10'2'' | ||
| Main Level | Bedroom | 9'6'' x 10'2'' | ||
| Main Level | Bedroom | 9'11'' x 9'1'' | ||
| Main Level | 3pc Bathroom | 4'1'' x 7'0'' | ||
| Main Level | Other | 18'0'' x 3'0'' | ||
| Main Level | Kitchen | 9'1'' x 11'0'' | ||
| Main Level | Dining Room | 9'1'' x 8'8'' | ||
| Main Level | Living Room | 11'7'' x 15'8'' | ||
| Main Level | Foyer | 3'10'' x 10'2'' |
https://www.realtor.ca/real-estate/27319812/59-century-drive-moncton

1000 Unit 101 St George Blvd
Moncton, New Brunswick E1E 4M7
(506) 857-2100
(506) 859-1623
www.royallepageatlantic.com/
Interested?
Contact us for more information





