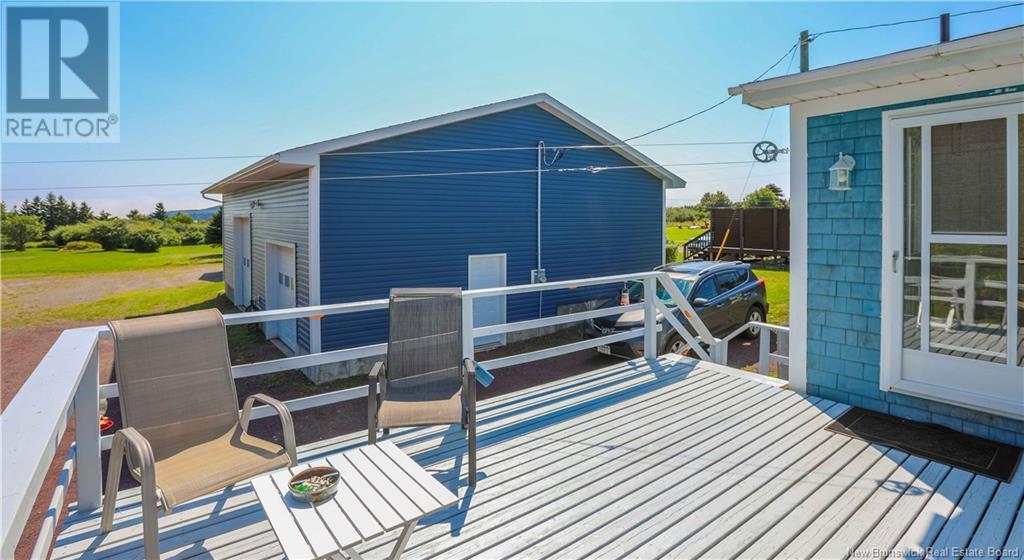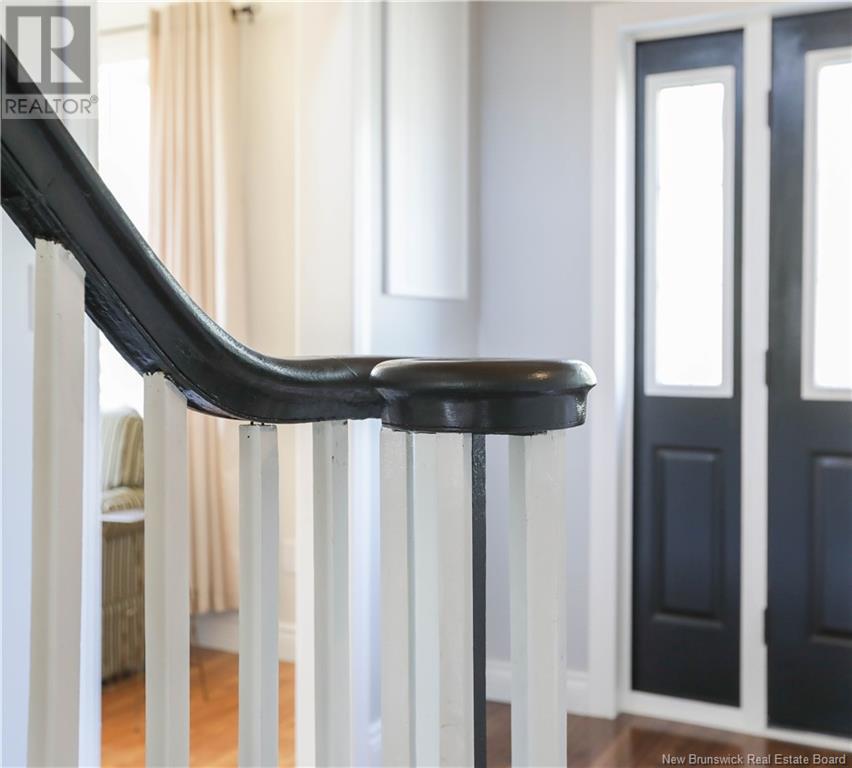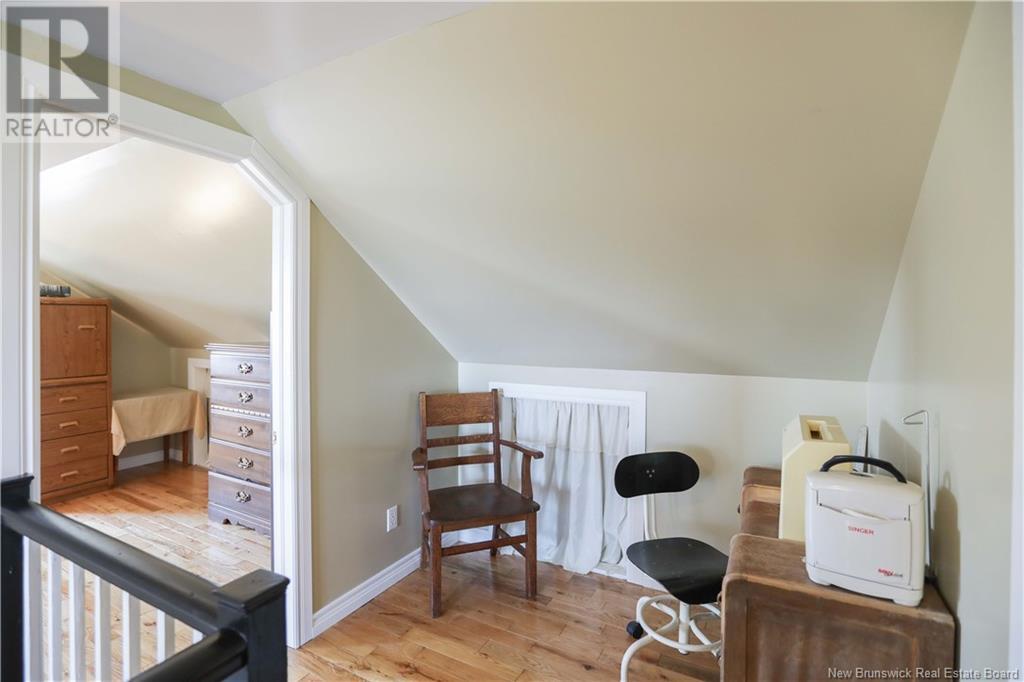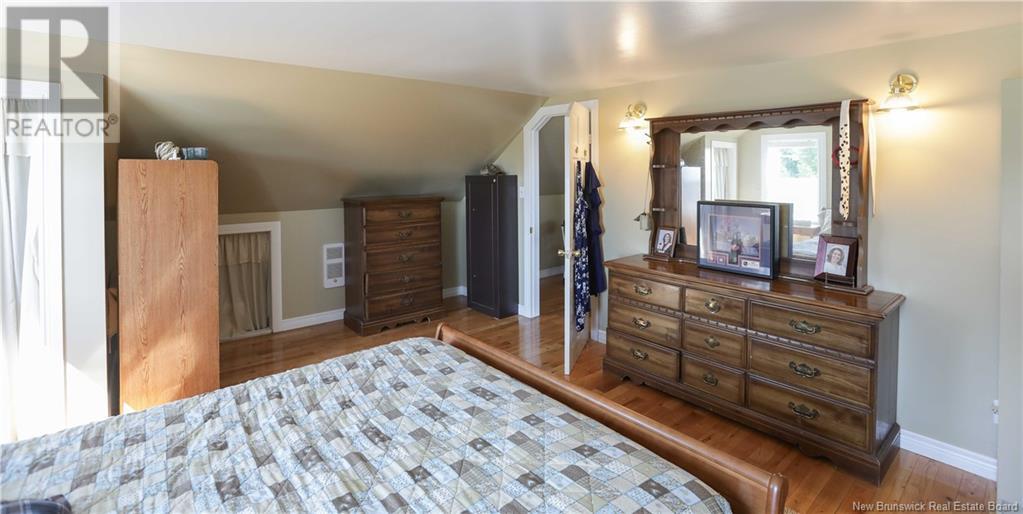166 Main Street St. Martins, New Brunswick E5R 1B3
$324,900
Located in scenic Saint Martins. This older 1.5 storey home has so much character and charm throughout. From the formal dining room with high ceilings to the country kitchen with beautiful backsplash. This home is so spacious theres room for everyone. Large living room, as well as main floor laundry in huge bathroom. Original bannister to upstairs. Here youll find 3 spacious bedrooms with gleaming hardwood floors and a 3/4 bath. Loads of storage in this home. Walk-in closet at back entrance. Downstairs is partially finished with walkout. The garage is a mechanics dream (32x40) high ceilings, heated and wired. Also a second garage (16x20). The grounds are meticulous. Pride of ownership here. Hoist in garage is negotiable. Enjoy coffee on the back deck while overlooking your beautiful grounds and listening to the ocean. (id:53560)
Property Details
| MLS® Number | NB104783 |
| Property Type | Single Family |
| EquipmentType | Propane Tank, Water Heater |
| Features | Level Lot, Sloping, Hardwood Bush, Balcony/deck/patio |
| RentalEquipmentType | Propane Tank, Water Heater |
Building
| BathroomTotal | 3 |
| BedroomsAboveGround | 3 |
| BedroomsTotal | 3 |
| ExteriorFinish | Wood Shingles, Wood |
| FlooringType | Laminate, Linoleum, Wood |
| FoundationType | Concrete |
| HalfBathTotal | 1 |
| HeatingFuel | Electric, Oil, Propane |
| HeatingType | Baseboard Heaters, Forced Air |
| RoofMaterial | Asphalt Shingle |
| RoofStyle | Unknown |
| SizeInterior | 2050 Sqft |
| TotalFinishedArea | 3170 Sqft |
| Type | House |
| UtilityWater | Drilled Well, Well |
Parking
| Detached Garage | |
| Garage | |
| Heated Garage |
Land
| AccessType | Year-round Access |
| Acreage | No |
| Sewer | Septic System |
| SizeIrregular | 0.78 |
| SizeTotal | 0.78 Ac |
| SizeTotalText | 0.78 Ac |
Rooms
| Level | Type | Length | Width | Dimensions |
|---|---|---|---|---|
| Second Level | Bedroom | 15'2'' x 9'6'' | ||
| Second Level | Bedroom | 15'2'' x 10'3'' | ||
| Second Level | Primary Bedroom | 13'4'' x 20' | ||
| Second Level | Bath (# Pieces 1-6) | 6'4'' x 6'9'' | ||
| Main Level | Foyer | 28' x 6'9'' | ||
| Main Level | Laundry Room | 13'2'' x 9'3'' | ||
| Main Level | Mud Room | 6'6'' x 6'9'' | ||
| Main Level | Living Room | 13'5'' x 17'7'' | ||
| Main Level | Dining Room | 14' x 14'5'' | ||
| Main Level | Kitchen | 14' x 18' |
https://www.realtor.ca/real-estate/27341731/166-main-street-st-martins

154 Hampton Rd.
Rothesay, New Brunswick E2E 2R3
(506) 216-8000
kwsaintjohn.ca/
Interested?
Contact us for more information





















































