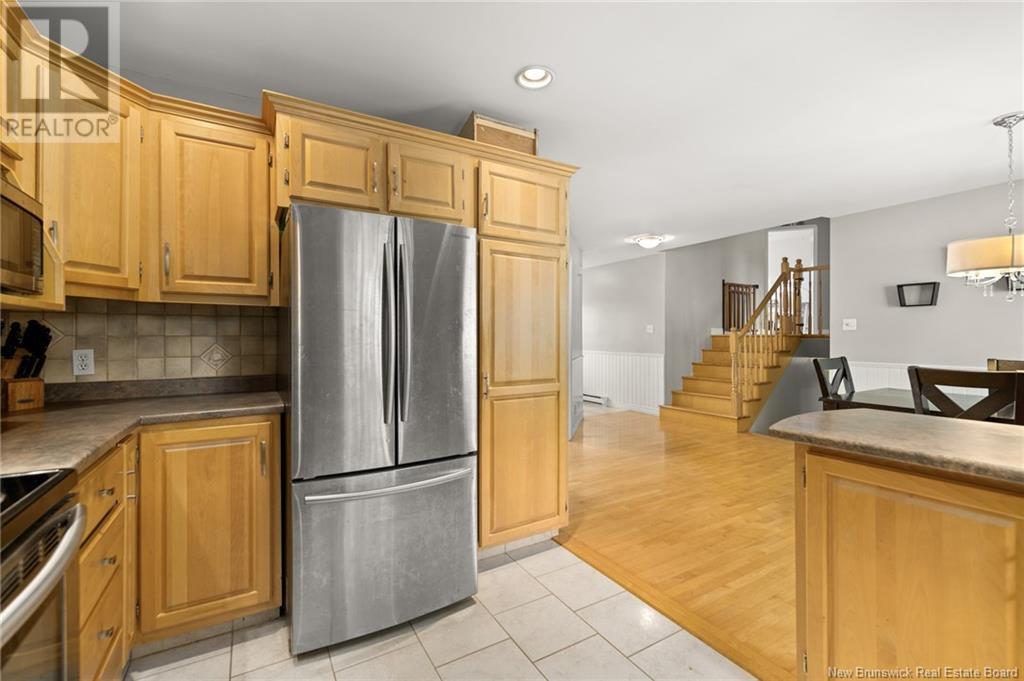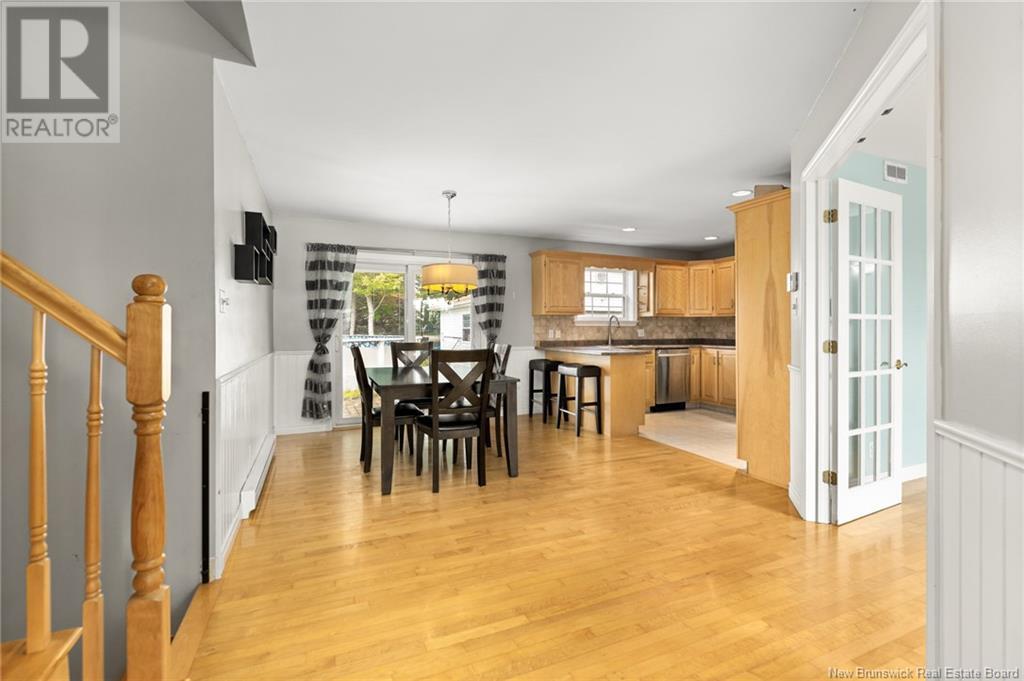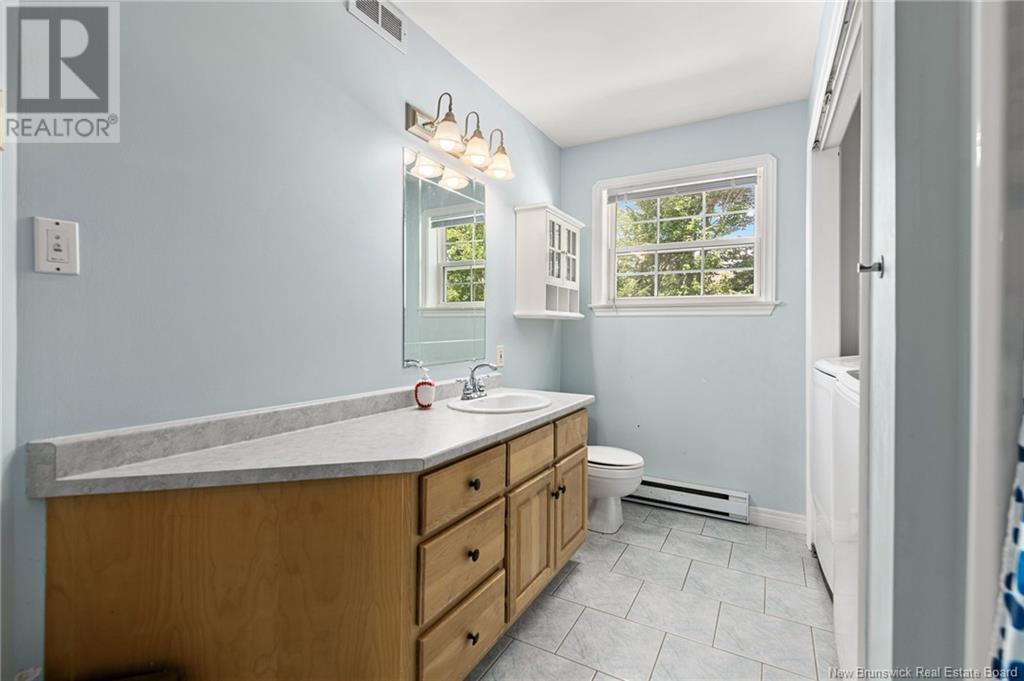78 Pelagie Dieppe, New Brunswick E1A 7R7
$424,900
*** 3-LEVEL SPLIT STYLE HOME // ABOVE GROUND POOL // DETACHED GARAGE // FENCED YARD *** Welcome to 78 Pelagie, this lovely home located on a nice lot with mature trees in the sought-after Fox Creek neighbourhood offers everything your family needs and more! Step into the inviting main floor featuring front entrance with handy closet, nice living room with LARGE WINDOW and FRENCH DOORS leading to your kitchen/dining area highlighted by WAINSCOTTING, ATTRACTIVE BACKSPLASH, and BREAKFAST BAR. A massive crawl space under the main level provides excellent STORAGE OPTIONS. Ascend to the the top floor to find HARDWOOD FLOORING, your primary bedroom offering DOUBLE CLOSETS, 2 spare bedrooms, and the 4pc bathroom complete with CERAMIC TILES and convenient LAUNDRY facilities. The lower level is finished with ceramic and laminate flooring, offering a large and versatile FAMILY ROOM with propane fireplace (non-functional), an office or non-conforming 4th bedroom, and a 3pc bathroom with stand-up shower. Enjoy the FUN OUTDOOR SPACE which offers large fenced backyard featuring mature trees, an extended area, and a 27ft round HEATED ABOVE-GROUND POOL, installed around 2016. The backyard is perfect for entertaining or relaxing by the pool. This property also boasts a spacious 22x24 HEATED DETACHED GARAGE, perfect for projects and storage, and a convenient 30Amp RV HOOKUP for your adventures. Don't miss out on this incredible opportunity it's the perfect place to call home! (id:53560)
Property Details
| MLS® Number | NB104850 |
| Property Type | Single Family |
| Features | Treed |
| PoolType | Above Ground Pool |
Building
| BathroomTotal | 2 |
| BedroomsAboveGround | 3 |
| BedroomsTotal | 3 |
| ArchitecturalStyle | 3 Level |
| ConstructedDate | 2000 |
| ExteriorFinish | Vinyl |
| FlooringType | Laminate, Tile, Hardwood |
| FoundationType | Concrete |
| HeatingFuel | Electric |
| HeatingType | Baseboard Heaters |
| RoofMaterial | Asphalt Shingle |
| RoofStyle | Unknown |
| SizeInterior | 1267 Sqft |
| TotalFinishedArea | 1905 Sqft |
| Type | House |
| UtilityWater | Municipal Water |
Parking
| Detached Garage | |
| Garage |
Land
| AccessType | Year-round Access |
| Acreage | No |
| LandscapeFeatures | Landscaped |
| Sewer | Municipal Sewage System |
| SizeIrregular | 866.2 |
| SizeTotal | 866.2 M2 |
| SizeTotalText | 866.2 M2 |
Rooms
| Level | Type | Length | Width | Dimensions |
|---|---|---|---|---|
| Second Level | 4pc Bathroom | 11' x 7'10'' | ||
| Second Level | Bedroom | 9'5'' x 10' | ||
| Second Level | Bedroom | 9'10'' x 10'5'' | ||
| Second Level | Primary Bedroom | 12' x 12' | ||
| Basement | 3pc Bathroom | 7'8'' x 8'3'' | ||
| Basement | Bedroom | 11' x 10' | ||
| Basement | Family Room | 13' x 19'6'' | ||
| Main Level | Kitchen | 10' x 11'4'' | ||
| Main Level | Dining Room | 10'7'' x 10'3'' | ||
| Main Level | Living Room | 13'10'' x 14' |
https://www.realtor.ca/real-estate/27341701/78-pelagie-dieppe

37 Archibald Street
Moncton, New Brunswick E1C 5H8
(506) 381-9489
(506) 387-6965
www.creativrealty.com/
Interested?
Contact us for more information

































