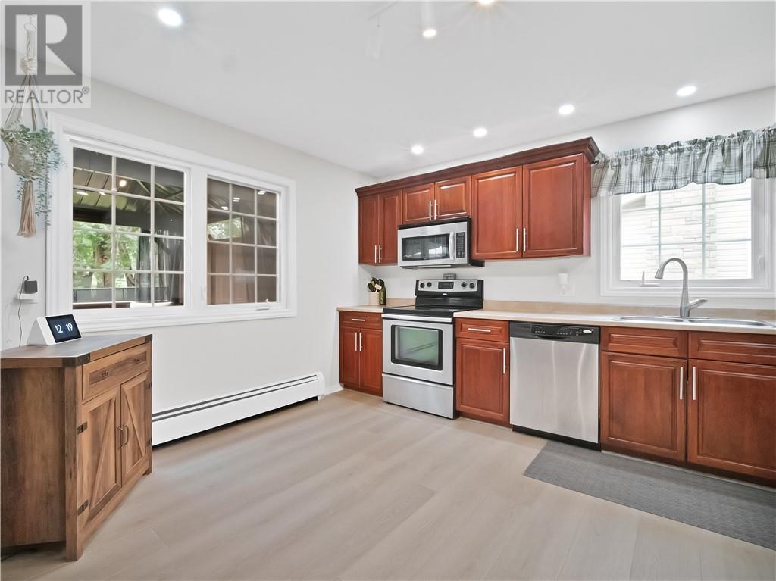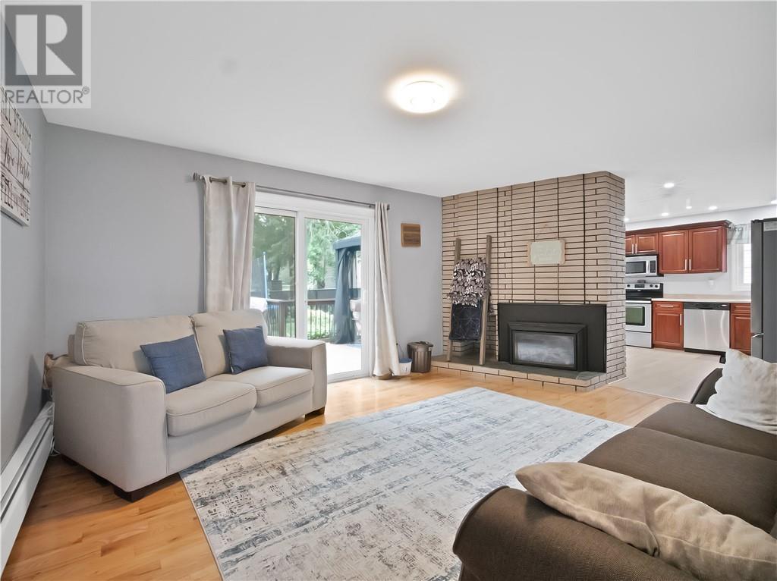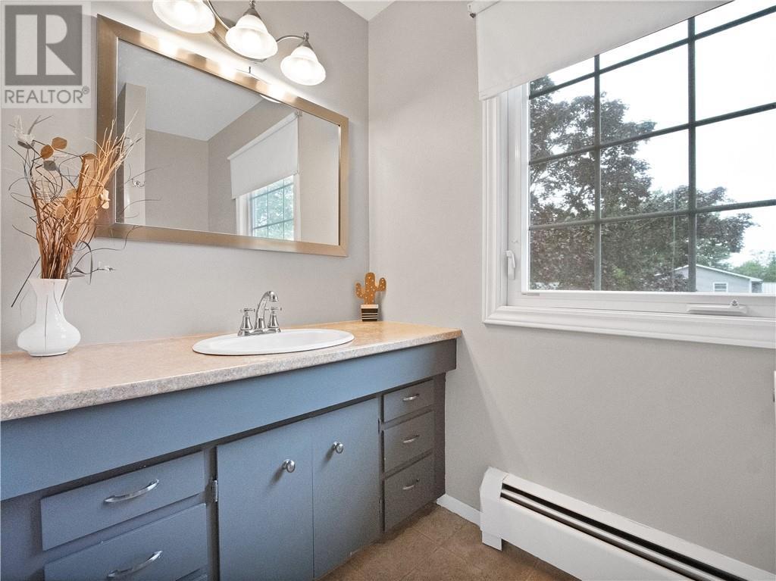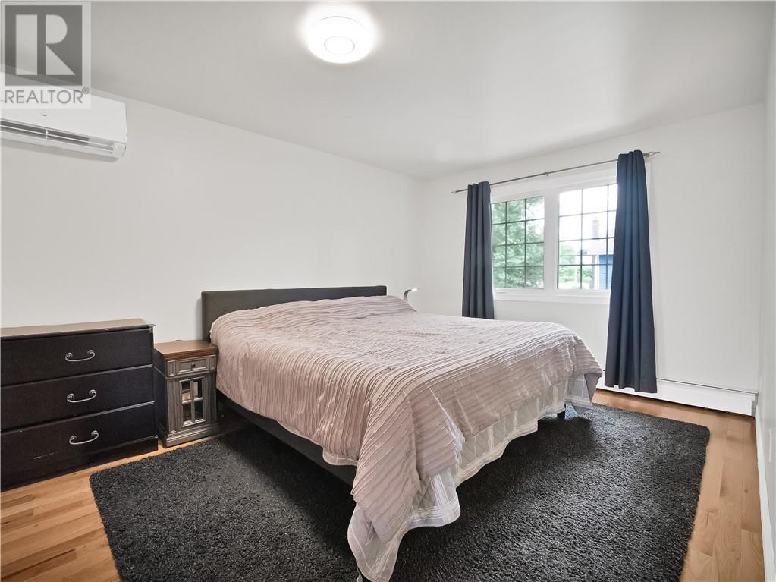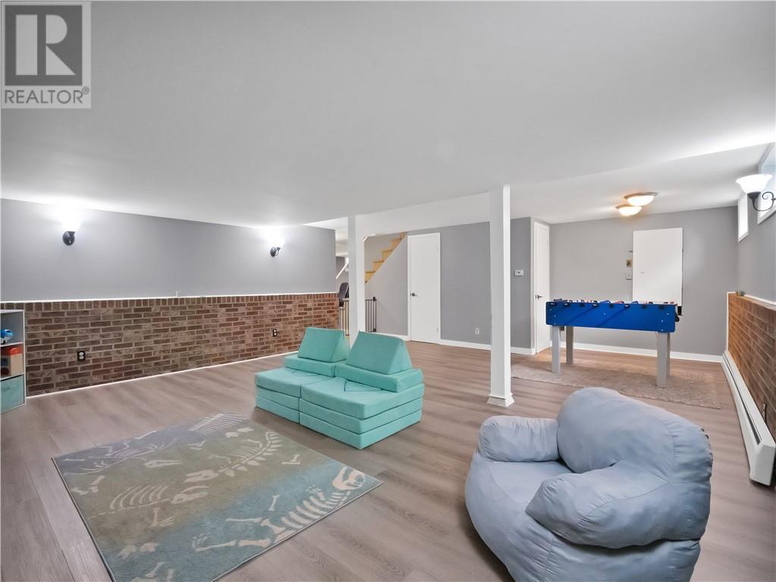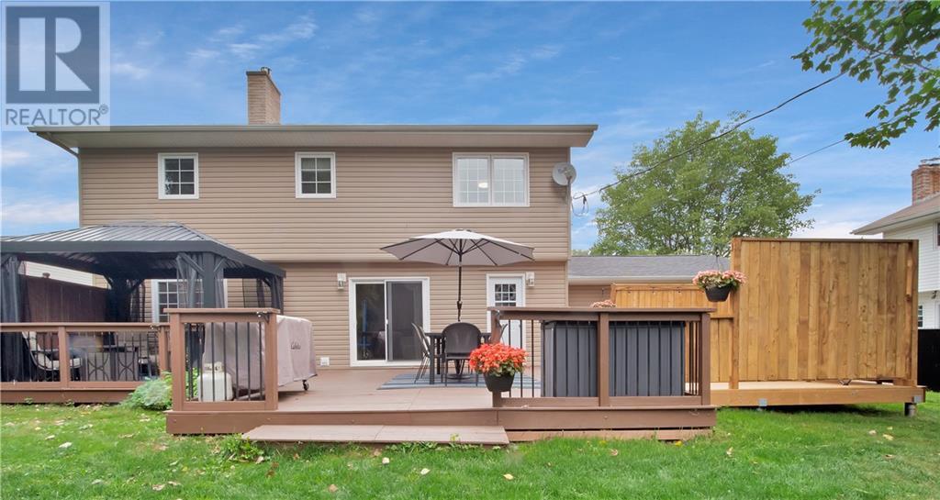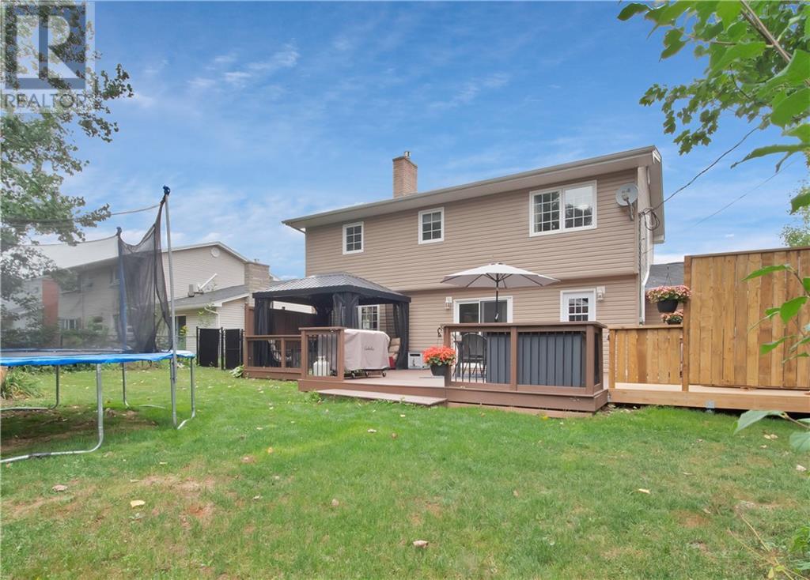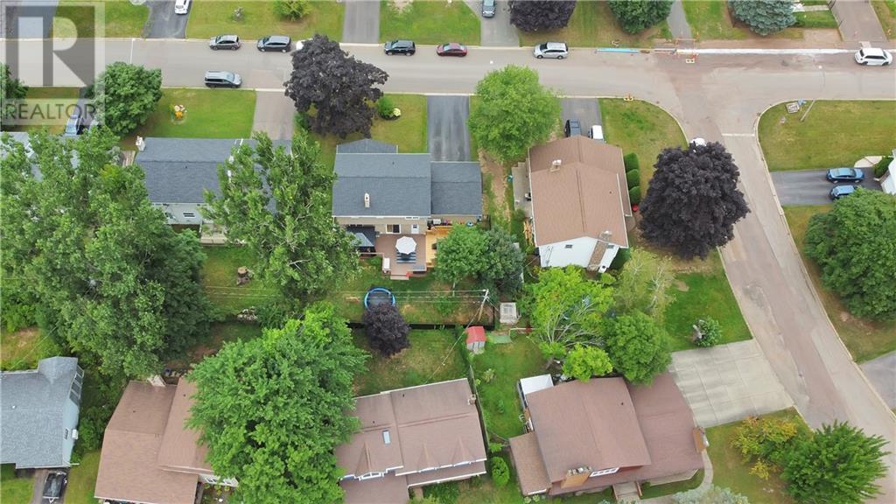405 Mcallister Road Riverview, New Brunswick E1B 1T9
$499,900
AN OPPORTUNITY TO OWN IN CENTRAL RIVERVIEW!! 2 MINI SPLITS (2021) | ROOF (2021) | HOT TUB (2024) | Welcome to 405 McAllister Road, a stunning 4-bedroom, 4-bathroom home in the desirable Riverview community. This beautiful property is perfectly positioned just minutes from the Moncton Golf and Country Club, scenic riverfront walking trails, and a variety of charming locally-owned businesses. The home features a spacious and thoughtfully designed layout with modern amenities, including brand-new mini-split systems for optimal comfort throughout the year. The highlight of the outdoor space is the fully fenced backyard, offering privacy and a safe area for family activities. Enjoy relaxation and entertainment in the new 2024 hot tub, a perfect addition for unwinding after a long day. This home is meticulously maintained and showcases a range of recent upgrades. To discover more about these enhancements and to arrange a private viewing, please contact your favorite REALTOR® at your earliest convenience! Dont miss out on the opportunity to make this exceptional property your new home! (id:53560)
Property Details
| MLS® Number | M161856 |
| Property Type | Single Family |
| AmenitiesNearBy | Golf Course, Public Transit |
| EquipmentType | Propane Tank |
| Features | Golf Course/parkland |
| RentalEquipmentType | Propane Tank |
Building
| BathroomTotal | 4 |
| BedroomsAboveGround | 4 |
| BedroomsTotal | 4 |
| ArchitecturalStyle | 2 Level |
| CoolingType | Heat Pump |
| HalfBathTotal | 2 |
| HeatingFuel | Electric, Oil, Propane |
| HeatingType | Heat Pump, Hot Water |
| SizeInterior | 2070 Sqft |
| TotalFinishedArea | 3112 Sqft |
| Type | House |
| UtilityWater | Municipal Water |
Parking
| Garage |
Land
| AccessType | Year-round Access |
| Acreage | No |
| LandAmenities | Golf Course, Public Transit |
| Sewer | Municipal Sewage System |
| SizeIrregular | 757 |
| SizeTotal | 757 M2 |
| SizeTotalText | 757 M2 |
Rooms
| Level | Type | Length | Width | Dimensions |
|---|---|---|---|---|
| Second Level | Bedroom | 18'1'' x 10'1'' | ||
| Second Level | Bedroom | 11'0'' x 10'7'' | ||
| Second Level | Bedroom | 11'5'' x 11'0'' | ||
| Second Level | Bedroom | 14'5'' x 10'1'' | ||
| Second Level | 4pc Bathroom | 7'10'' x 8'4'' | ||
| Basement | Utility Room | 12'1'' x 10'10'' | ||
| Basement | Storage | 10'11'' x 6'8'' | ||
| Basement | Games Room | 23'1'' x 18'6'' | ||
| Basement | Bonus Room | 12'10'' x 23'2'' | ||
| Basement | 2pc Bathroom | 3'7'' x 8'4'' | ||
| Main Level | Living Room | 12'1'' x 20'0'' | ||
| Main Level | Laundry Room | 11'1'' x 6'1'' | ||
| Main Level | Kitchen | 13'6'' x 11'4'' | ||
| Main Level | Foyer | 11'2'' x 16'0'' | ||
| Main Level | Family Room | 13'6'' x 17'10'' | ||
| Main Level | Dining Room | 11'4'' x 12'1'' | ||
| Main Level | 2pc Bathroom | 6'2'' x 5'11'' |
https://www.realtor.ca/real-estate/27339389/405-mcallister-road-riverview

150 Edmonton Avenue, Suite 4b
Moncton, New Brunswick E1C 3B9
(506) 383-2883
(506) 383-2885
www.kwmoncton.ca/

150 Edmonton Avenue, Suite 4b
Moncton, New Brunswick E1C 3B9
(506) 383-2883
(506) 383-2885
www.kwmoncton.ca/
Interested?
Contact us for more information














