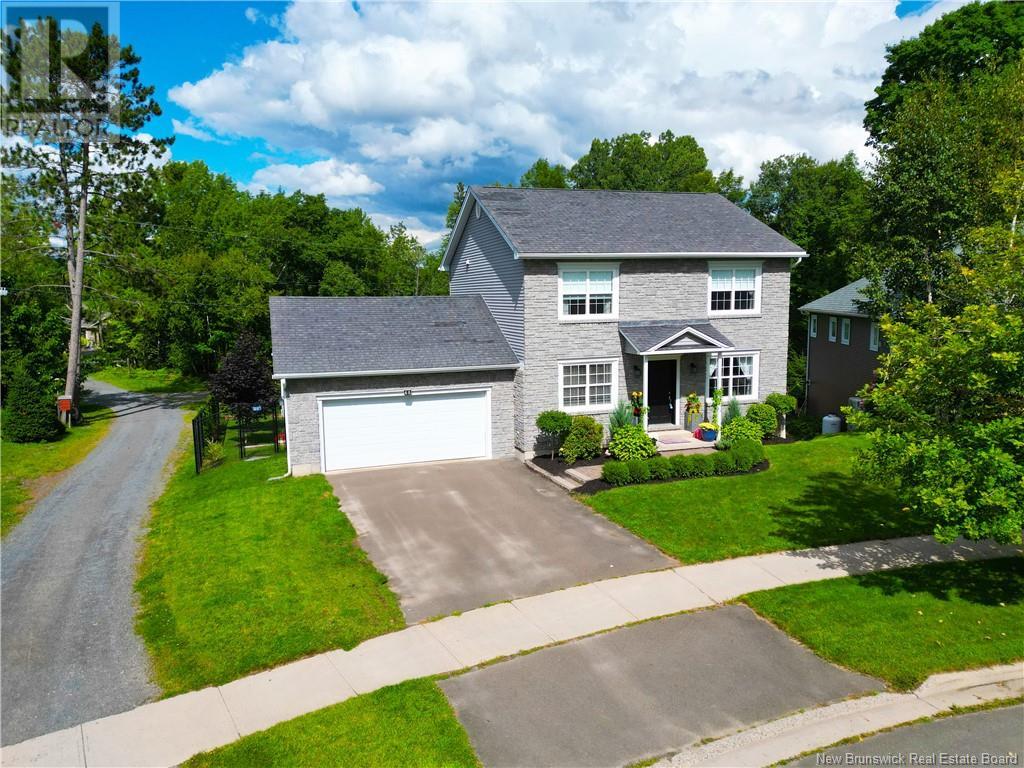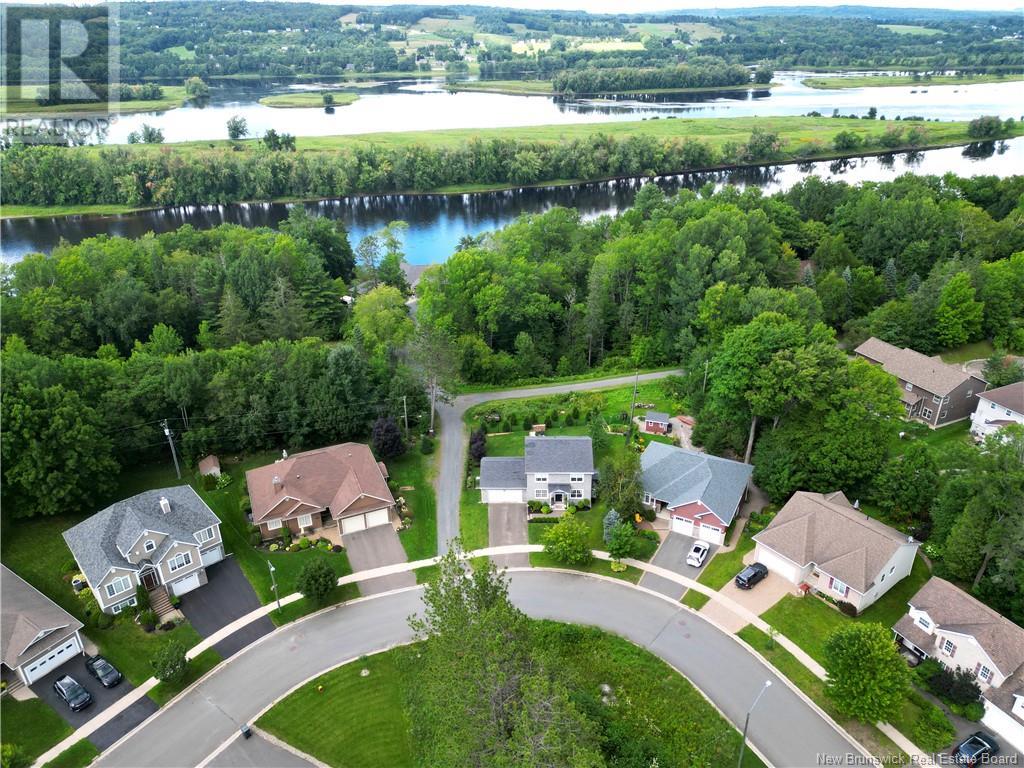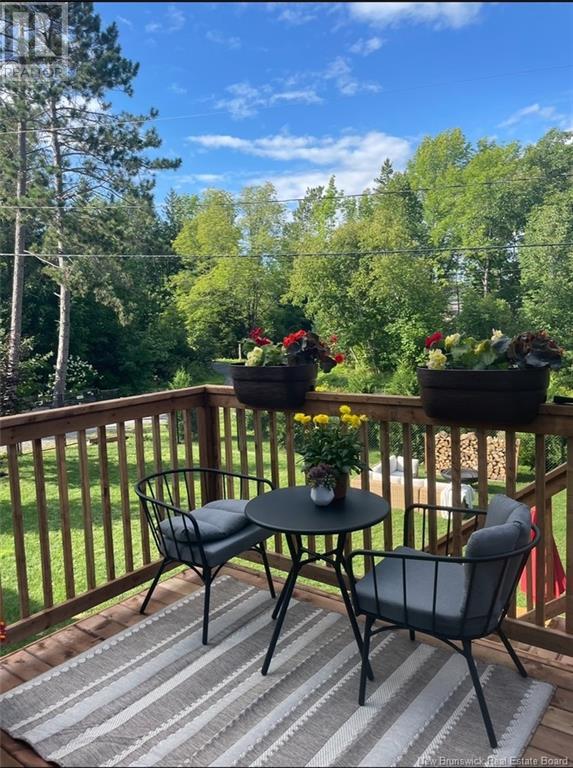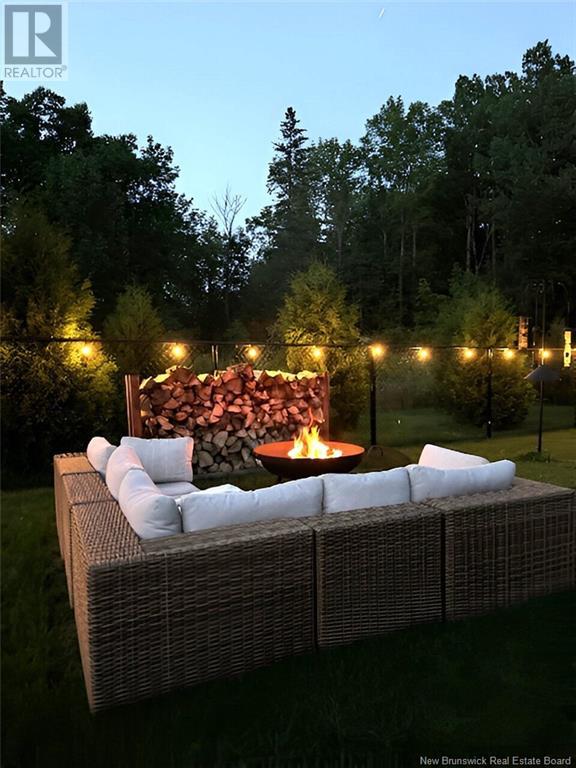68 River Front Way Fredericton, New Brunswick E3C 2R6
$624,900
This stunning 2-story home, finished on three levels is an absolute gem! Situated on a tranquil street adjacent to the NB Trail, this home boasts a flawless design and thoughtful layout. The main floor features a bright, open-concept living and dining area with French doors leading to a sunny back deckperfect for entertaining. The white-cupboard kitchen is beautifully appointed with granite countertops, while a nearby mudroom offers a large walk-in closet, powder room, and convenient garage access. The front room is versatile, ideal for a home office , cozy den or playroom. Upstairs, you'll find a spacious primary bedroom with its own ensuite, two additional guest bedrooms, and a full guest bathroom. The fully finished lower level includes a cozy family room, flex space, a fourth bedroom, and ample storage, including an unfinished room. With a walk-out to the backyard, this level extends your living space even further. The newly added fence offering the privacy you look for. A double attached garage with new EV outlet added, paved driveway, and elegant stone façade complete this perfectly appointed home. Don't miss out on this exceptional opportunity! (id:53560)
Property Details
| MLS® Number | NB104706 |
| Property Type | Single Family |
| Features | Balcony/deck/patio |
Building
| BathroomTotal | 3 |
| BedroomsAboveGround | 3 |
| BedroomsBelowGround | 1 |
| BedroomsTotal | 4 |
| ArchitecturalStyle | 2 Level |
| ConstructedDate | 2008 |
| CoolingType | Central Air Conditioning, Heat Pump |
| ExteriorFinish | Stone, Vinyl |
| HalfBathTotal | 1 |
| HeatingType | Forced Air, Heat Pump |
| RoofMaterial | Asphalt Shingle |
| RoofStyle | Unknown |
| SizeInterior | 1900 Sqft |
| TotalFinishedArea | 2300 Sqft |
| Type | House |
| UtilityWater | Municipal Water |
Land
| AccessType | Year-round Access |
| Acreage | No |
| Sewer | Municipal Sewage System |
| SizeIrregular | 848 |
| SizeTotal | 848 M2 |
| SizeTotalText | 848 M2 |
Rooms
| Level | Type | Length | Width | Dimensions |
|---|---|---|---|---|
| Second Level | Bath (# Pieces 1-6) | 8'8'' x 5'8'' | ||
| Second Level | Bedroom | 9' x 12'5'' | ||
| Second Level | Bedroom | 9'4'' x 12'3'' | ||
| Second Level | Ensuite | 8'6'' x 10'11'' | ||
| Second Level | Primary Bedroom | 12'10'' x 17'7'' | ||
| Basement | Laundry Room | 12'7'' x 11'8'' | ||
| Basement | Mud Room | 11' x 10' | ||
| Basement | Bedroom | 12'7'' x 11'8'' | ||
| Basement | Family Room | 11'7'' x 16'5'' | ||
| Main Level | Office | 12'2'' x 7'7'' | ||
| Main Level | Bath (# Pieces 1-6) | 2'5'' x 7'2'' | ||
| Main Level | Kitchen | 8'7'' x 14'10'' | ||
| Main Level | Dining Room | 14'1'' x 12'1'' | ||
| Main Level | Living Room | 12'9'' x 16'11'' |
https://www.realtor.ca/real-estate/27339374/68-river-front-way-fredericton
Fredericton, New Brunswick E3B 2M5
Fredericton, New Brunswick E3B 2M5
Fredericton, New Brunswick E3B 2M5
Interested?
Contact us for more information











































